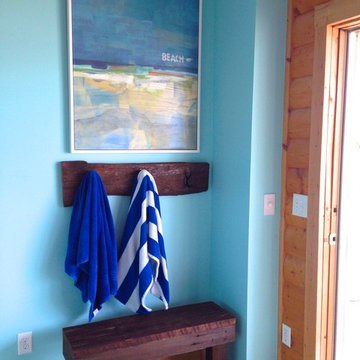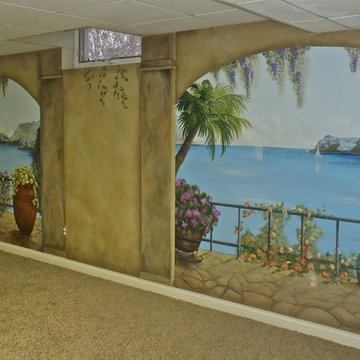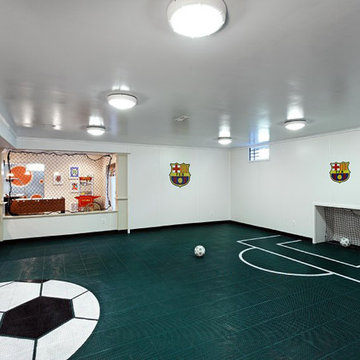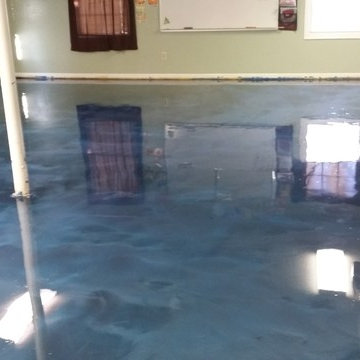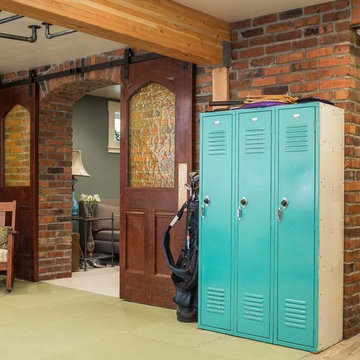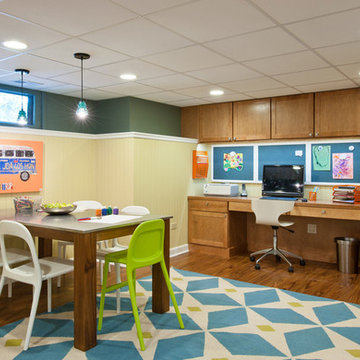641 ideas para sótanos rosas, turquesas
Filtrar por
Presupuesto
Ordenar por:Popular hoy
61 - 80 de 641 fotos
Artículo 1 de 3
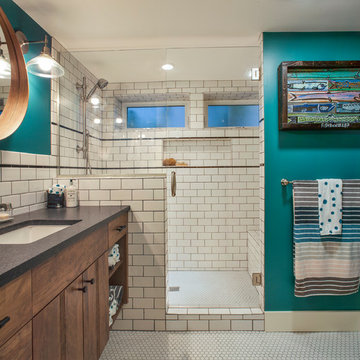
White crisp subway tile accented with a contrasting band of black tile create interest in this basement bathroom.
Photo: Pete Eckert
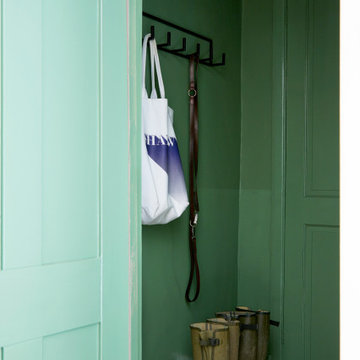
The boot room, painted with half height gloss green walls for practicality and impact.
Foto de sótano clásico renovado pequeño con paredes verdes
Foto de sótano clásico renovado pequeño con paredes verdes

Steve Tauge Studios
Modelo de sótano en el subsuelo vintage de tamaño medio con suelo de cemento, chimenea lineal, marco de chimenea de baldosas y/o azulejos, paredes beige y suelo beige
Modelo de sótano en el subsuelo vintage de tamaño medio con suelo de cemento, chimenea lineal, marco de chimenea de baldosas y/o azulejos, paredes beige y suelo beige
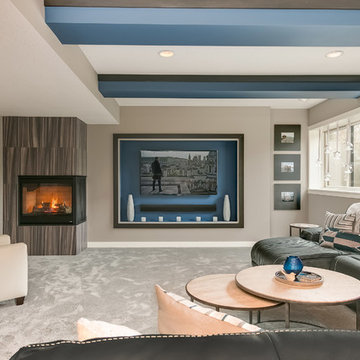
©Finished Basement Company
Imagen de sótano con ventanas contemporáneo grande con paredes grises, moqueta, chimenea de esquina, marco de chimenea de baldosas y/o azulejos y suelo gris
Imagen de sótano con ventanas contemporáneo grande con paredes grises, moqueta, chimenea de esquina, marco de chimenea de baldosas y/o azulejos y suelo gris

Foto de sótano en el subsuelo tradicional renovado de tamaño medio con paredes verdes, marco de chimenea de piedra, suelo de cemento y chimenea lineal
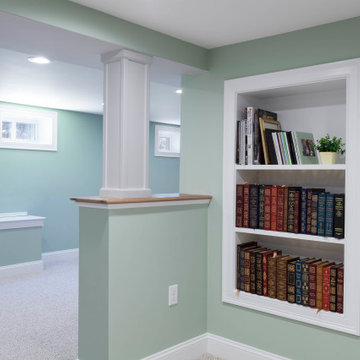
Newly Finished Basement With Brick Fireplace and Space For Seating
Foto de sótano tradicional renovado grande con paredes verdes, moqueta, todas las chimeneas, marco de chimenea de ladrillo y suelo gris
Foto de sótano tradicional renovado grande con paredes verdes, moqueta, todas las chimeneas, marco de chimenea de ladrillo y suelo gris
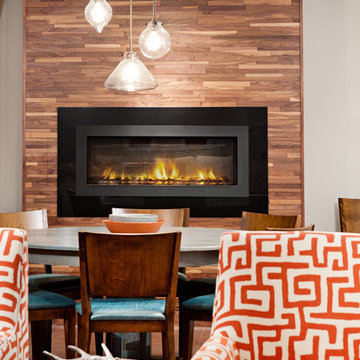
Mike Chajecki www.mikechajecki.com
Foto de sótano en el subsuelo clásico renovado grande con paredes grises, chimenea lineal, marco de chimenea de metal y suelo marrón
Foto de sótano en el subsuelo clásico renovado grande con paredes grises, chimenea lineal, marco de chimenea de metal y suelo marrón

Foto de sótano con ventanas tradicional con paredes marrones y suelo de madera oscura
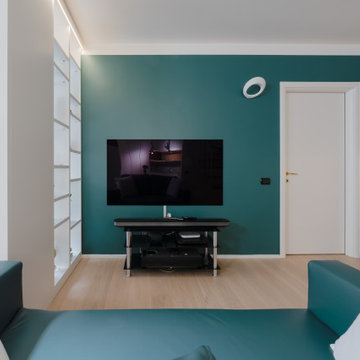
Zona TV con parete colorata.
Foto di Simone Marulli
Imagen de sótano con ventanas contemporáneo de tamaño medio con paredes multicolor, suelo de madera clara y suelo beige
Imagen de sótano con ventanas contemporáneo de tamaño medio con paredes multicolor, suelo de madera clara y suelo beige
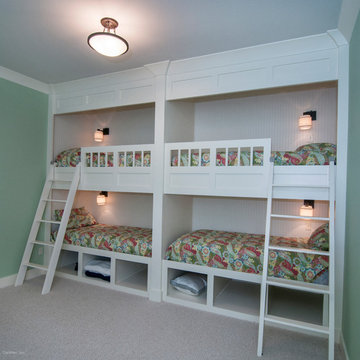
A generous recreation room and guest suite comprise the lower level, and a large bonus room provides ample space for future use.
G. Frank Hart Photography: http://www.gfrankhartphoto.com/
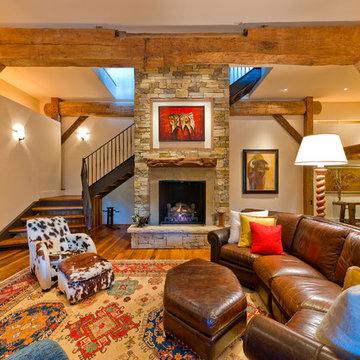
Diseño de sótano en el subsuelo clásico con marco de chimenea de piedra, todas las chimeneas, suelo de madera en tonos medios, paredes beige y suelo naranja
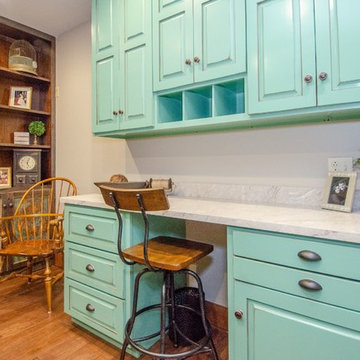
This room was designed by Patti Johnson and serves a dual function of a craft room and a guest room. The wall to the left has a murphy bed and the island is on casters which can be moved against a wall too allow for the murphy bed to open.
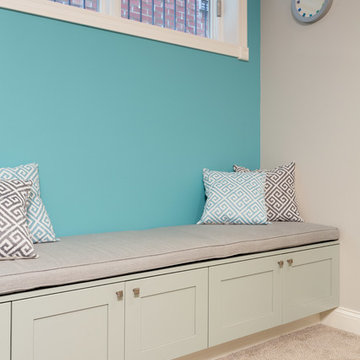
A fun updated to a once dated basement. We renovated this client’s basement to be the perfect play area for their children as well as a chic gathering place for their friends and family. In order to accomplish this, we needed to ensure plenty of storage and seating. Some of the first elements we installed were large cabinets throughout the basement as well as a large banquette, perfect for hiding children’s toys as well as offering ample seating for their guests. Next, to brighten up the space in colors both children and adults would find pleasing, we added a textured blue accent wall and painted the cabinetry a pale green.
Upstairs, we renovated the bathroom to be a kid-friendly space by replacing the stand-up shower with a full bath. The natural stone wall adds warmth to the space and creates a visually pleasing contrast of design.
Lastly, we designed an organized and practical mudroom, creating a perfect place for the whole family to store jackets, shoes, backpacks, and purses.
Designed by Chi Renovation & Design who serve Chicago and it's surrounding suburbs, with an emphasis on the North Side and North Shore. You'll find their work from the Loop through Lincoln Park, Skokie, Wilmette, and all of the way up to Lake Forest.
For more about Chi Renovation & Design, click here: https://www.chirenovation.com/
To learn more about this project, click here: https://www.chirenovation.com/portfolio/lincoln-square-basement-renovation/
641 ideas para sótanos rosas, turquesas
4
