93 ideas para sótanos retro con suelo beige
Filtrar por
Presupuesto
Ordenar por:Popular hoy
21 - 40 de 93 fotos
Artículo 1 de 3
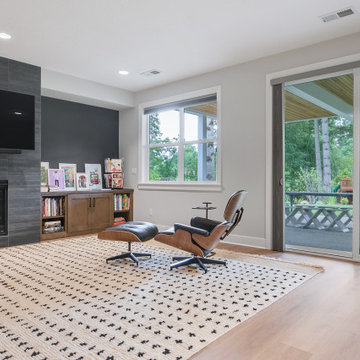
Lions Floor luxury vinyl plank flooring was used in the basement to complement the rest of the flooring in the home.
Ejemplo de sótano con puerta Cuarto de juegos vintage grande sin cuartos de juegos con paredes grises, suelo vinílico, todas las chimeneas, marco de chimenea de baldosas y/o azulejos y suelo beige
Ejemplo de sótano con puerta Cuarto de juegos vintage grande sin cuartos de juegos con paredes grises, suelo vinílico, todas las chimeneas, marco de chimenea de baldosas y/o azulejos y suelo beige
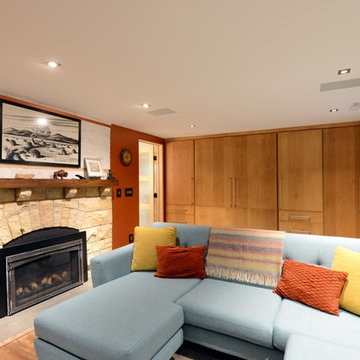
Robb Siverson Photography
Diseño de sótano con ventanas vintage pequeño con paredes beige, suelo de madera en tonos medios, todas las chimeneas, marco de chimenea de piedra y suelo beige
Diseño de sótano con ventanas vintage pequeño con paredes beige, suelo de madera en tonos medios, todas las chimeneas, marco de chimenea de piedra y suelo beige
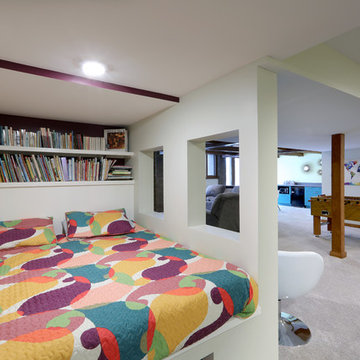
Full basement remodel. Remove (2) load bearing walls to open up entire space. Create new wall to enclose laundry room. Create dry bar near entry. New floating hearth at fireplace and entertainment cabinet with mesh inserts. Create storage bench with soft close lids for toys an bins. Create mirror corner with ballet barre. Create reading nook with book storage above and finished storage underneath and peek-throughs. Finish off and create hallway to back bedroom through utility room.
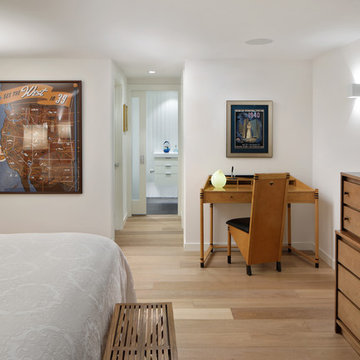
With a lower 7'-6" ceiling height in this vintage art deco decorated basement bedrooom and en-suite bathroom, we tried to trick the eye for a higher ceiling height feel by painting the the ceiling a lighter shade of white than the white wall color, although they look the same for the most part.
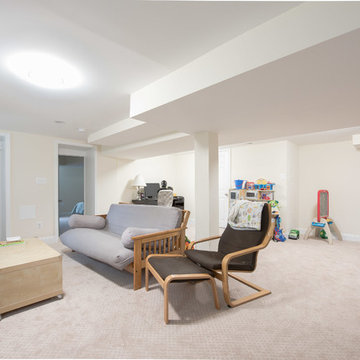
Addition off the side of a typical mid-century post-WWII colonial, including master suite with master bath expansion, first floor family room addition, a complete basement remodel with the addition of new bedroom suite for an AuPair. The clients realized it was more cost effective to do an addition over paying for outside child care for their growing family. Additionally, we helped the clients address some serious drainage issues that were causing settling issues in the home.
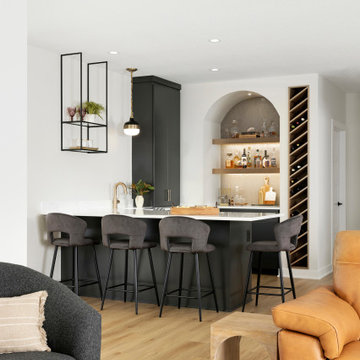
A stunning wet bar anchors the entertainment area featuring ceiling-mounted metal and glass shelving and a beverage center set in a striking arched alcove. The lower level area is an open space with plenty of room to relax and entertain. The bar transitions into the family room, where there is comfortable and durable seating.
Photos by Spacecrafting Photography
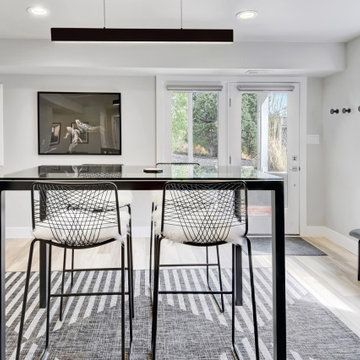
Diseño de sótano con puerta retro grande con paredes blancas, suelo laminado y suelo beige
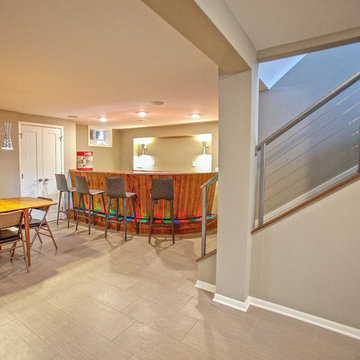
Built in 1951, this sprawling ranch style home has plenty of room for a large family, but the basement was vintage 50’s, with dark wood paneling and poor lighting. One redeeming feature was a curved bar, with multi-colored glass block lighting in the foot rest, wood paneling surround, and a red-orange laminate top. If one thing was to be saved, this was it.
Castle designed an open family, media & game room with a dining area near the vintage bar and an additional bedroom. Mid-century modern cabinetry was custom made to provide an open partition between the family and game rooms, as well as needed storage and display for family photos and mementos.
The enclosed, dark stairwell was opened to the new family space and a custom steel & cable railing system was installed. Lots of new lighting brings a bright, welcoming feel to the space. Now, the entire family can share and enjoy a part of the house that was previously uninviting and underused.
Come see this remodel during the 2018 Castle Home Tour, September 29-30, 2018!
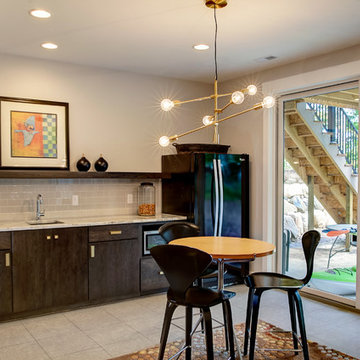
Diseño de sótano con puerta retro de tamaño medio con paredes beige, moqueta y suelo beige

Incredible transformation of a basement family room.
Foto de sótano con puerta retro pequeño con paredes multicolor, suelo de baldosas de porcelana, suelo beige y papel pintado
Foto de sótano con puerta retro pequeño con paredes multicolor, suelo de baldosas de porcelana, suelo beige y papel pintado
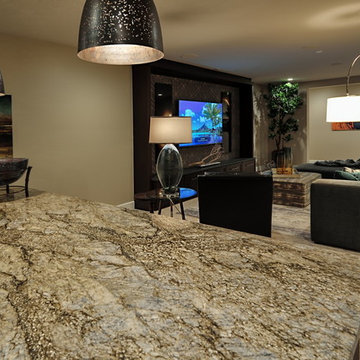
Lisza Coffey Photography
Diseño de sótano con ventanas retro de tamaño medio sin chimenea con paredes beige, moqueta y suelo beige
Diseño de sótano con ventanas retro de tamaño medio sin chimenea con paredes beige, moqueta y suelo beige
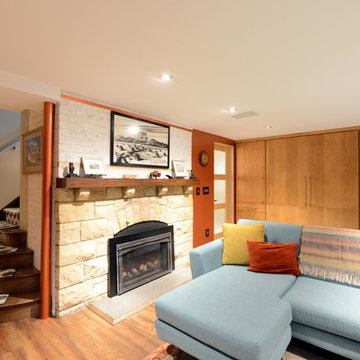
Robb Siverson Photography
Diseño de sótano con ventanas vintage pequeño con paredes beige, suelo de madera en tonos medios, todas las chimeneas, marco de chimenea de piedra y suelo beige
Diseño de sótano con ventanas vintage pequeño con paredes beige, suelo de madera en tonos medios, todas las chimeneas, marco de chimenea de piedra y suelo beige
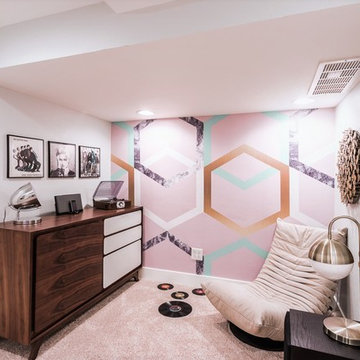
The ultimate music inspired hangout and lounge space.
Ejemplo de sótano en el subsuelo retro pequeño con paredes multicolor, moqueta y suelo beige
Ejemplo de sótano en el subsuelo retro pequeño con paredes multicolor, moqueta y suelo beige
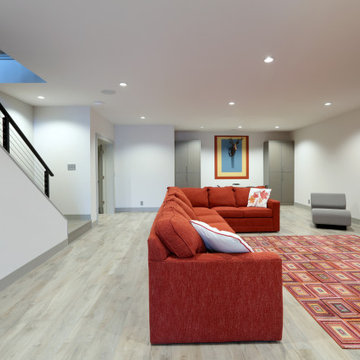
Diseño de sótano en el subsuelo vintage grande con paredes blancas, suelo de madera clara y suelo beige
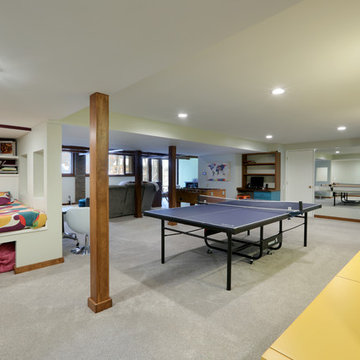
Full basement remodel. Remove (2) load bearing walls to open up entire space. Create new wall to enclose laundry room. Create dry bar near entry. New floating hearth at fireplace and entertainment cabinet with mesh inserts. Create storage bench with soft close lids for toys an bins. Create mirror corner with ballet barre. Create reading nook with book storage above and finished storage underneath and peek-throughs. Finish off and create hallway to back bedroom through utility room.
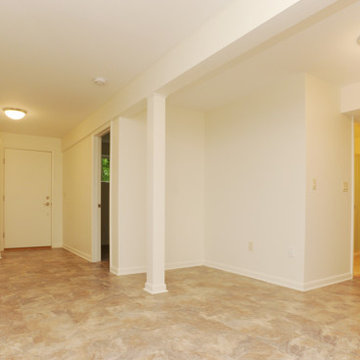
Imagen de sótano con puerta vintage de tamaño medio sin chimenea con paredes blancas y suelo beige
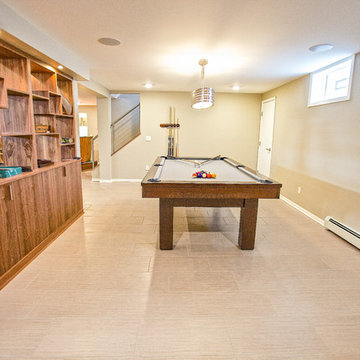
Built in 1951, this sprawling ranch style home has plenty of room for a large family, but the basement was vintage 50’s, with dark wood paneling and poor lighting. One redeeming feature was a curved bar, with multi-colored glass block lighting in the foot rest, wood paneling surround, and a red-orange laminate top. If one thing was to be saved, this was it.
Castle designed an open family, media & game room with a dining area near the vintage bar and an additional bedroom. Mid-century modern cabinetry was custom made to provide an open partition between the family and game rooms, as well as needed storage and display for family photos and mementos.
The enclosed, dark stairwell was opened to the new family space and a custom steel & cable railing system was installed. Lots of new lighting brings a bright, welcoming feel to the space. Now, the entire family can share and enjoy a part of the house that was previously uninviting and underused.
Come see this remodel during the 2018 Castle Home Tour, September 29-30, 2018!
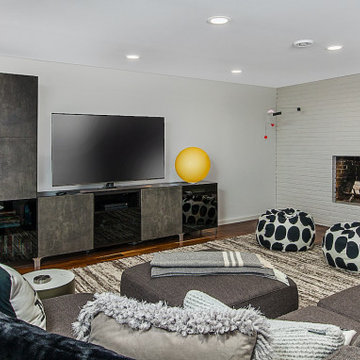
The perfect family space for relaxing and having fun. White finishes create the perfect backdrop for Mid-century furnishings in the whole-home renovation and addition by Meadowlark Design+Build in Ann Arbor, Michigan. Professional photography by Jeff Garland.
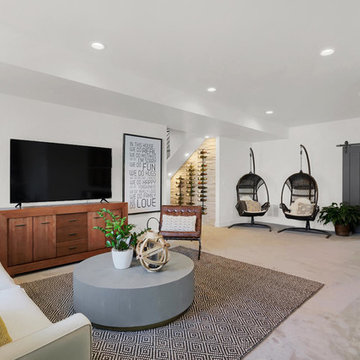
Lower Level Recreation
(2017 Parade of Homes Winner - Best Interior Design)
Modelo de sótano con ventanas retro con paredes blancas, moqueta y suelo beige
Modelo de sótano con ventanas retro con paredes blancas, moqueta y suelo beige
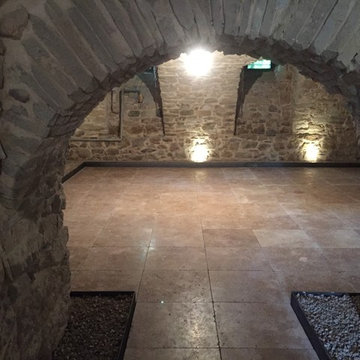
Imagen de sótano en el subsuelo retro extra grande sin chimenea con paredes blancas, suelo de mármol y suelo beige
93 ideas para sótanos retro con suelo beige
2