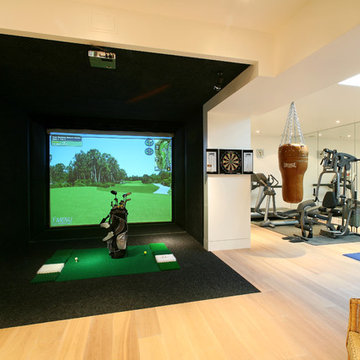206 ideas para sótanos negros con suelo beige
Filtrar por
Presupuesto
Ordenar por:Popular hoy
1 - 20 de 206 fotos
Artículo 1 de 3

Martha O'Hara Interiors, Interior Design | L. Cramer Builders + Remodelers, Builder | Troy Thies, Photography | Shannon Gale, Photo Styling
Please Note: All “related,” “similar,” and “sponsored” products tagged or listed by Houzz are not actual products pictured. They have not been approved by Martha O’Hara Interiors nor any of the professionals credited. For information about our work, please contact design@oharainteriors.com.

A light filled basement complete with a Home Bar and Game Room. Beyond the Pool Table and Ping Pong Table, the floor to ceiling sliding glass doors open onto an outdoor sitting patio.

This full basement renovation included adding a mudroom area, media room, a bedroom, a full bathroom, a game room, a kitchen, a gym and a beautiful custom wine cellar. Our clients are a family that is growing, and with a new baby, they wanted a comfortable place for family to stay when they visited, as well as space to spend time themselves. They also wanted an area that was easy to access from the pool for entertaining, grabbing snacks and using a new full pool bath.We never treat a basement as a second-class area of the house. Wood beams, customized details, moldings, built-ins, beadboard and wainscoting give the lower level main-floor style. There’s just as much custom millwork as you’d see in the formal spaces upstairs. We’re especially proud of the wine cellar, the media built-ins, the customized details on the island, the custom cubbies in the mudroom and the relaxing flow throughout the entire space.

Ejemplo de sótano con puerta contemporáneo grande sin chimenea con paredes blancas, suelo de madera clara y suelo beige

Basement media center in white finish and raised panel doors
Ejemplo de sótano en el subsuelo clásico renovado de tamaño medio sin chimenea con paredes grises, moqueta y suelo beige
Ejemplo de sótano en el subsuelo clásico renovado de tamaño medio sin chimenea con paredes grises, moqueta y suelo beige
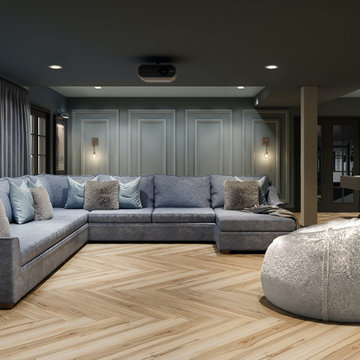
This new basement design starts The Bar design features crystal pendant lights in addition to the standard recessed lighting to create the perfect ambiance when sitting in the napa beige upholstered barstools. The beautiful quartzite countertop is outfitted with a stainless-steel sink and faucet and a walnut flip top area. The Screening and Pool Table Area are sure to get attention with the delicate Swarovski Crystal chandelier and the custom pool table. The calming hues of blue and warm wood tones create an inviting space to relax on the sectional sofa or the Love Sac bean bag chair for a movie night. The Sitting Area design, featuring custom leather upholstered swiveling chairs, creates a space for comfortable relaxation and discussion around the Capiz shell coffee table. The wall sconces provide a warm glow that compliments the natural wood grains in the space. The Bathroom design contrasts vibrant golds with cool natural polished marbles for a stunning result. By selecting white paint colors with the marble tiles, it allows for the gold features to really shine in a room that bounces light and feels so calming and clean. Lastly the Gym includes a fold back, wall mounted power rack providing the option to have more floor space during your workouts. The walls of the Gym are covered in full length mirrors, custom murals, and decals to keep you motivated and focused on your form.
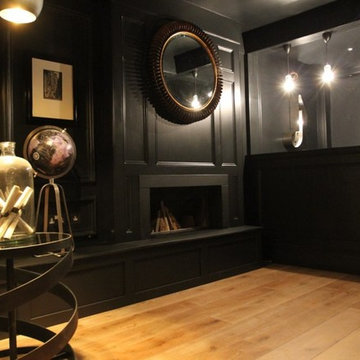
This client was a huge wine lover and asked us to design him a wine room and cellar. Through considered design this space became a perfect retreat for days when you just need to chill out with a bottle of wine from your very own bar!

Diseño de sótano actual grande sin chimenea con paredes blancas, suelo de madera clara y suelo beige

Foto de sótano con ventanas minimalista grande con paredes grises, suelo laminado, todas las chimeneas, marco de chimenea de baldosas y/o azulejos y suelo beige
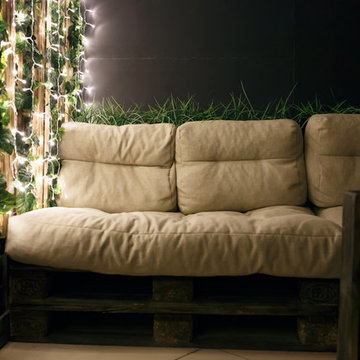
Imagen de sótano en el subsuelo industrial de tamaño medio con paredes negras, suelo de baldosas de porcelana y suelo beige

Steve Tauge Studios
Modelo de sótano en el subsuelo vintage de tamaño medio con suelo de cemento, chimenea lineal, marco de chimenea de baldosas y/o azulejos, paredes beige y suelo beige
Modelo de sótano en el subsuelo vintage de tamaño medio con suelo de cemento, chimenea lineal, marco de chimenea de baldosas y/o azulejos, paredes beige y suelo beige
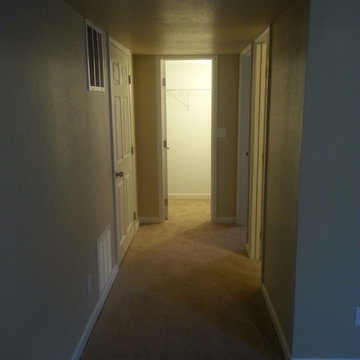
IPROS
Ejemplo de sótano con ventanas clásico renovado de tamaño medio sin chimenea con paredes beige, moqueta y suelo beige
Ejemplo de sótano con ventanas clásico renovado de tamaño medio sin chimenea con paredes beige, moqueta y suelo beige
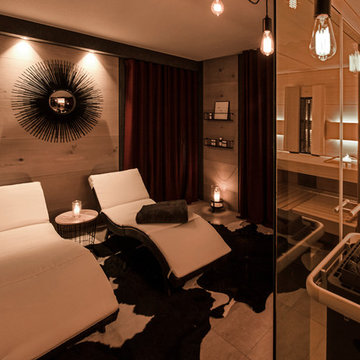
Interior Design: freudenspiel by Elisabeth Zola,
Fotos: Zolaproduction;
Der Raum bekam durch die schwarze Tapete und den Eichenholzvertäfelungen einen gemütlichen Wellness-Charakter.
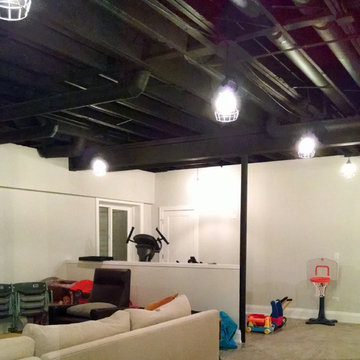
This area of the finished basement has a space for home gym equipment and toy storage.
Meyer Design
Imagen de sótano en el subsuelo industrial grande sin chimenea con moqueta, paredes grises y suelo beige
Imagen de sótano en el subsuelo industrial grande sin chimenea con moqueta, paredes grises y suelo beige
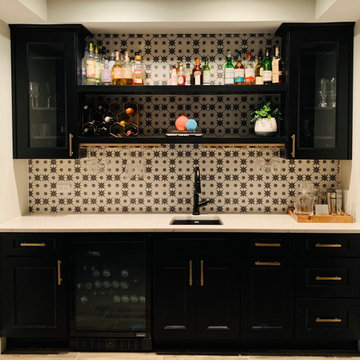
We updated this children's play area to a transitional modern wet bar. Masculine, tailored, and inviting. We used custom black cabinetry with beautiful Bronze hardware. We used a backsplash tile with a charming black star design on a creamy light background to mix the dark and light materials within one feature, bringing it all together. Cambria's countertop named Ella features a lattice of lines and intersections embedded in a marbled dove-gray background creating a clean and modern appearance.
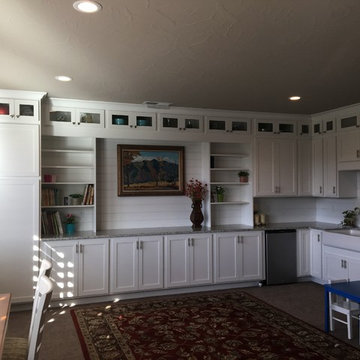
Diseño de sótano con puerta campestre pequeño con paredes beige, moqueta y suelo beige
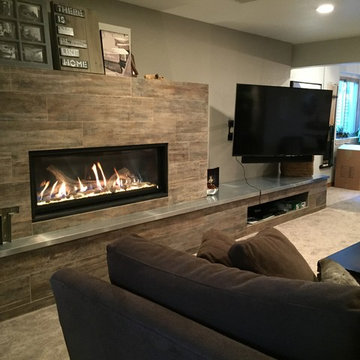
Ric Forest
Modelo de sótano con puerta actual grande con paredes beige, chimenea lineal, marco de chimenea de baldosas y/o azulejos, moqueta y suelo beige
Modelo de sótano con puerta actual grande con paredes beige, chimenea lineal, marco de chimenea de baldosas y/o azulejos, moqueta y suelo beige
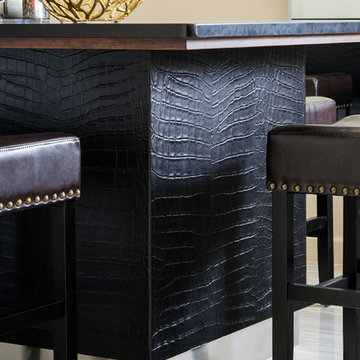
Photographer: Chipper Hatter
Foto de sótano con ventanas contemporáneo grande sin chimenea con paredes beige, suelo de baldosas de porcelana y suelo beige
Foto de sótano con ventanas contemporáneo grande sin chimenea con paredes beige, suelo de baldosas de porcelana y suelo beige
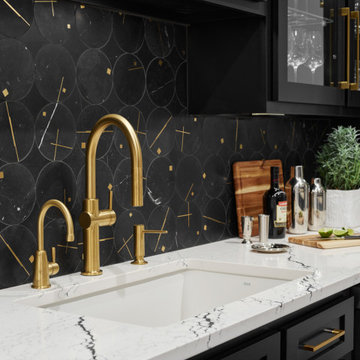
Foto de sótano tradicional renovado con bar en casa, suelo de madera clara, suelo beige y bandeja
206 ideas para sótanos negros con suelo beige
1
