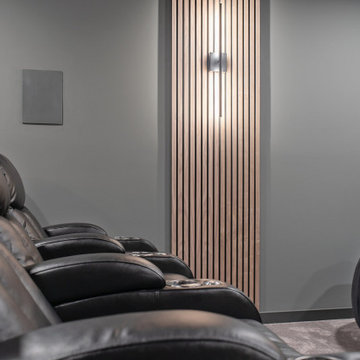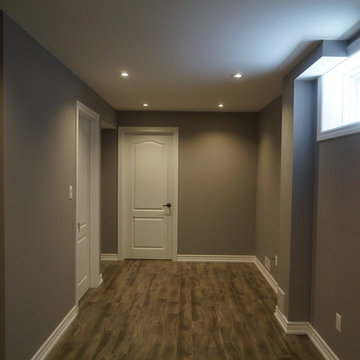1.293 ideas para sótanos modernos con paredes grises
Filtrar por
Presupuesto
Ordenar por:Popular hoy
81 - 100 de 1293 fotos
Artículo 1 de 3
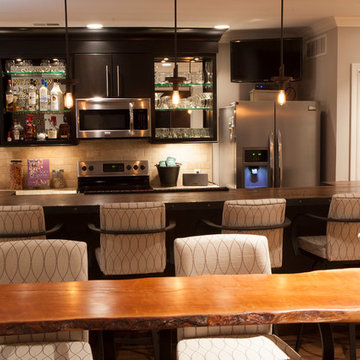
Floating Live Edge Bar Solid Cherry
Designed by Patti Johnson
photo: aaron stringer
Foto de sótano con puerta moderno grande sin chimenea con paredes grises y suelo de madera en tonos medios
Foto de sótano con puerta moderno grande sin chimenea con paredes grises y suelo de madera en tonos medios
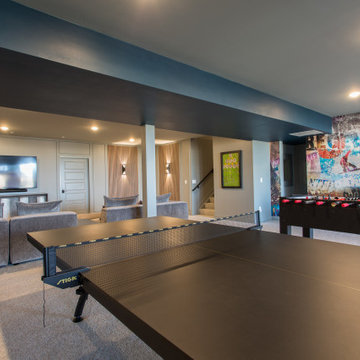
Ejemplo de sótano con puerta minimalista grande con paredes grises, moqueta y panelado
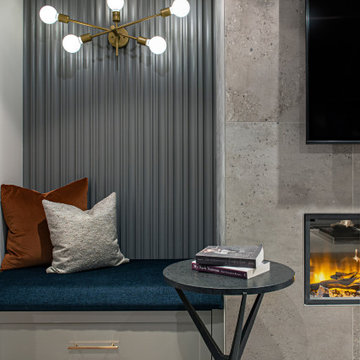
Ejemplo de sótano en el subsuelo moderno extra grande con paredes grises, suelo vinílico, todas las chimeneas y marco de chimenea de baldosas y/o azulejos
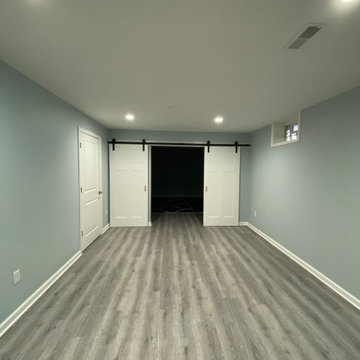
Foto de sótano en el subsuelo minimalista de tamaño medio con paredes grises, suelo vinílico y suelo gris
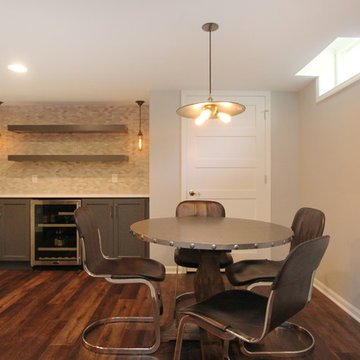
This family’s basement had become a catch-all space and was sorely underutilized. Although it was spacious, the current layout wasn’t working. The homeowners wanted to transform this space from closed and dreary to open and inviting.
Specific requirements of the design included:
- Opening up the area to create an awesome family hang out space game room for kids and adults
- A bar and eating area
- A theater room that the parents could enjoy without disturbing the kids at night
- An industrial design aesthetic
The transformation of this basement is amazing. Walls were opened to create flow between the game room, eating space and theater rooms. One end of a staircase was closed off, enabling the soundproofing of the theater.
A light neutral palette and gorgeous lighting fixtures make you forget that you are in the basement. Unique materials such as galvanized piping, corrugated metal and cool light fixtures give the space an industrial feel.
Now, this basement functions as the great family hang out space the homeowners envisioned.
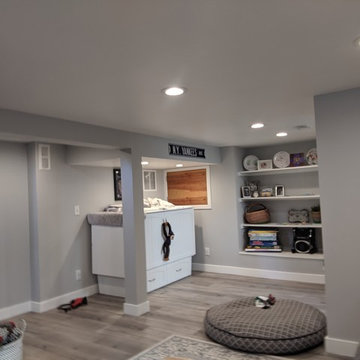
Imagen de sótano en el subsuelo minimalista de tamaño medio con paredes grises, suelo vinílico y suelo marrón
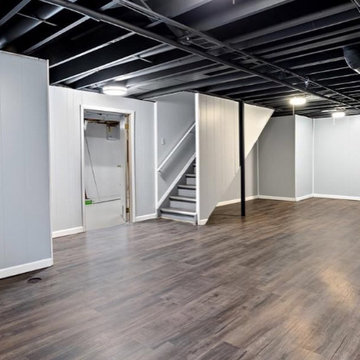
Check out our instagram for the "before" (yikes, this was a scary basement). Customers were prepping to move, but they needed a huge facelift in this home in order to sell. So, we touched every ceiling, wall and piece of trim. The house was a completely different place. However, the basement was our favorite end result. We installed trim, painted their wood paneling and storage room floor, and sprayed their exposed ceiling with a flat black paint. After the new and improved lighting, this space had a huge glow up. We left the customers thinking, "Man, why didn't we do this while we were actually living here?"
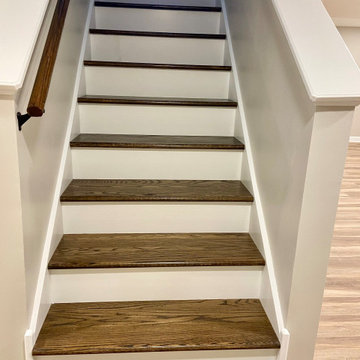
Large spacious basement with dual TVs to watch the game! and a in-home dry bar for entertaining. All new electrical and lighting with well dispersed LED Canlite’s a beautiful new set of stairs with painted risers and stain treads to give it a modern clean look. A small feature wall perfect to set up your dartboard and the keep your drywall from getting damaged.
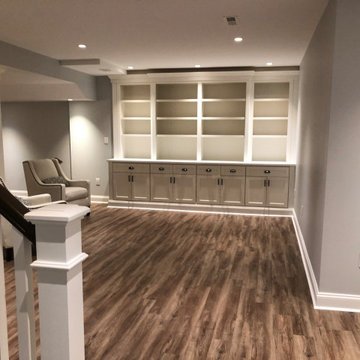
You can be fully involved in what’s playing on the TV and keep an eye on the kids at the same time thanks to the impressive surround sound and the structural column wrapped with nice wood Mill work which provides a soft separation between this area and the children’s play area. The built-in children’s area is transformational – while they are young, you can use the beautiful shelving and cabinets to store toys and games. As they get older you can turn it into a sophisticated library or office.
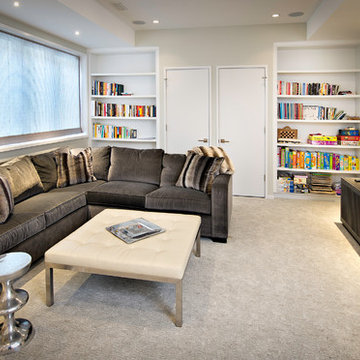
Ejemplo de sótano con ventanas moderno de tamaño medio sin chimenea con paredes grises, moqueta y suelo beige
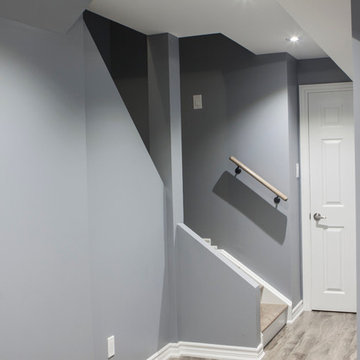
Diseño de sótano en el subsuelo minimalista de tamaño medio con paredes grises, todas las chimeneas, marco de chimenea de piedra, suelo laminado y suelo gris
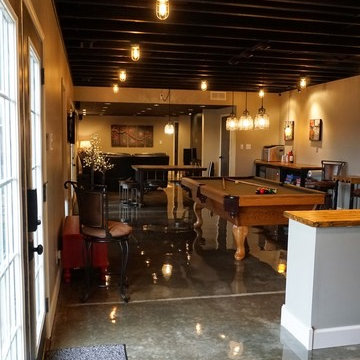
Self
Diseño de sótano con puerta moderno grande sin chimenea con paredes grises y suelo de cemento
Diseño de sótano con puerta moderno grande sin chimenea con paredes grises y suelo de cemento
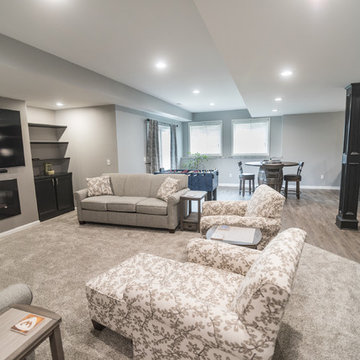
Flooring: Artisan Forge Platinum Oak Vinyl Plank
Carpet: Winner Circle III "Transpire"
Paint: All Areas except Bathroom and TV Walls - SW 7668 March Wind Egg Shell
Bathroom and TV Walls - SW 7673 Pewter Cast Egg Shell
Cabinets: Tori Maple Black
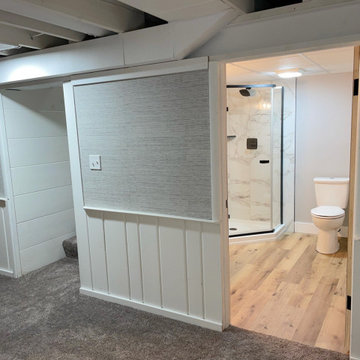
The photo showcases a newly renovated basement that has been transformed from a damp and potentially hazardous space into a warm and inviting living area. The renovation process began with water-proofing the basement to prevent any future water damage. The space was then updated with gray carpet, providing a comfortable and stylish flooring option. The addition of new framing and drywall gives the basement a fresh and modern look, while also providing improved insulation and soundproofing. The renovation has effectively maximized the basement's potential, making it a functional and attractive living space. The combination of form and function in this renovation make it a standout addition to the home. The renovation also includes a completely transformed bathroom addition with waterproofing vinyl flooring, marble tile, and slab plumbing for the vanity, shower, and toilet.
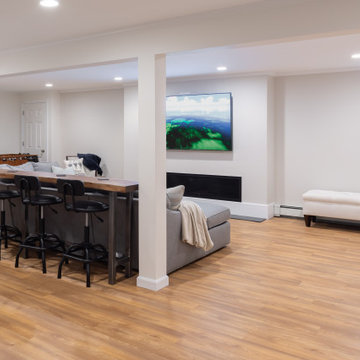
This basement remodel converted 50% of this victorian era home into useable space for the whole family. The space includes: Bar, Workout Area, Entertainment Space.
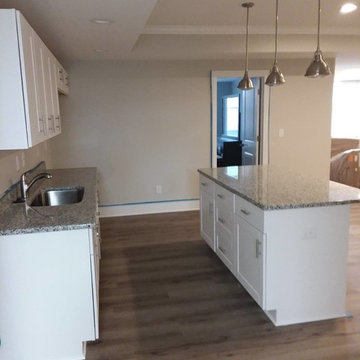
New Albany basement, stone wall in living room, laminate floors through out, light gray through out, crown molding, full bath with tile on walls, play room with carpet and ceiling tile, high ceilings, full kitchen with granite countertops.
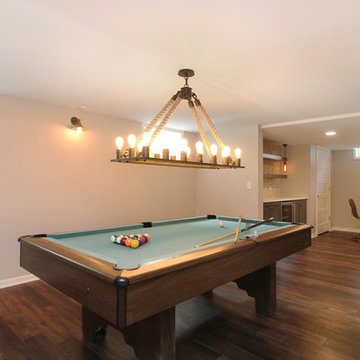
This family’s basement had become a catch-all space and was sorely underutilized. Although it was spacious, the current layout wasn’t working. The homeowners wanted to transform this space from closed and dreary to open and inviting.
Specific requirements of the design included:
- Opening up the area to create an awesome family hang out space game room for kids and adults
- A bar and eating area
- A theater room that the parents could enjoy without disturbing the kids at night
- An industrial design aesthetic
The transformation of this basement is amazing. Walls were opened to create flow between the game room, eating space and theater rooms. One end of a staircase was closed off, enabling the soundproofing of the theater.
A light neutral palette and gorgeous lighting fixtures make you forget that you are in the basement. Unique materials such as galvanized piping, corrugated metal and cool light fixtures give the space an industrial feel.
Now, this basement functions as the great family hang out space the homeowners envisioned.

Basement game room focused on retro style games, slot machines, pool table. Owners wanted an open feel with a little more industrial and modern appeal, therefore we left the ceiling unfinished. The floors are an epoxy type finish that allows for high traffic usage, easy clean up and no need to replace carpet in the long term.
1.293 ideas para sótanos modernos con paredes grises
5
