1.295 ideas para sótanos modernos con paredes grises
Filtrar por
Presupuesto
Ordenar por:Popular hoy
21 - 40 de 1295 fotos
Artículo 1 de 3

The basement was block walls with concrete floors and open floor joists before we showed up
Modelo de sótano con ventanas moderno grande con paredes grises, suelo de baldosas de porcelana, chimenea de esquina y suelo gris
Modelo de sótano con ventanas moderno grande con paredes grises, suelo de baldosas de porcelana, chimenea de esquina y suelo gris

A closer look at the spacious sectional with a mid-century influenced cocktail table and colorful pillow accents. This picture shows the bar area directly behind the sectional, the open staircase and the floating shelving adjacent to a second separate seating area. The warm gray background, black quartz countertop and the white woodwork provide the perfect accents to create an open, light and inviting basement space.
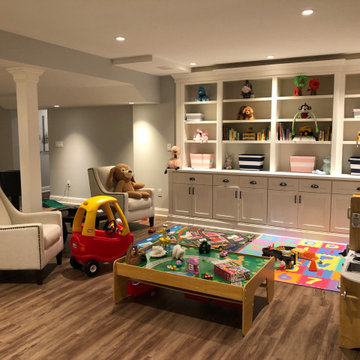
You can be fully involved in what’s playing on the TV and keep an eye on the kids at the same time thanks to the impressive surround sound and the structural column wrapped with nice wood Mill work which provides a soft separation between this area and the children’s play area. The built-in children’s area is transformational – while they are young, you can use the beautiful shelving and cabinets to store toys and games. As they get older you can turn it into a sophisticated library or office.
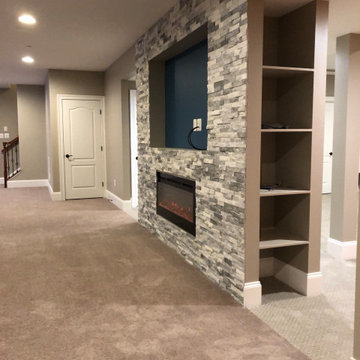
Modelo de sótano con ventanas minimalista grande con paredes grises, moqueta, chimenea lineal, marco de chimenea de piedra y suelo beige
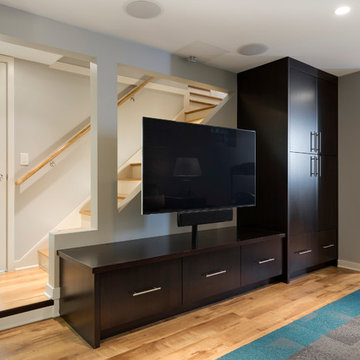
Our client was looking for a light, bright basement in her 1940's home. She wanted a space to retreat on hot summer days as well as a multi-purpose space for working out, guests to sleep and watch movies with friends. The basement had never been finished and was previously a dark and dingy space to do laundry or to store items.
The contractor cut out much of the existing slab to lower the basement by 5" in the entertainment area so that it felt more comfortable. We wanted to make sure that light from the small window and ceiling lighting would travel throughout the space via frosted glass doors, open stairway, light toned floors and enameled wood work.
Photography by Spacecrafting Photography Inc.

Self
Foto de sótano con puerta moderno grande sin chimenea con paredes grises, suelo de cemento y suelo gris
Foto de sótano con puerta moderno grande sin chimenea con paredes grises, suelo de cemento y suelo gris

Modelo de sótano con puerta minimalista de tamaño medio con paredes grises, suelo vinílico, suelo gris y papel pintado
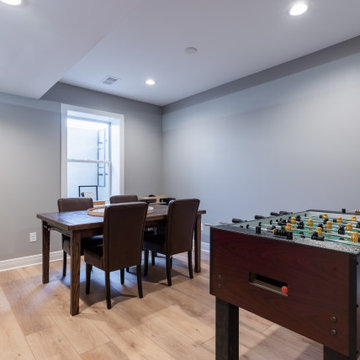
Inspired by sandy shorelines on the California coast, this beachy blonde floor brings just the right amount of variation to each room. With the Modin Collection, we have raised the bar on luxury vinyl plank. The result is a new standard in resilient flooring. Modin offers true embossed in register texture, a low sheen level, a rigid SPC core, an industry-leading wear layer, and so much more.

The clients lower level was in need of a bright and fresh perspective, with a twist of inspiration from a recent stay in Amsterdam. The previous space was dark, cold, somewhat rustic and featured a fireplace that too up way to much of the space. They wanted a new space where their teenagers could hang out with their friends and where family nights could be filled with colorful expression.
Light & clear acrylic chairs allow you to embrace the colors beyond the game table. A wallpaper mural adds a colorful back drop to the space.
Check out the before photos for a true look at what was changed in the space.
Photography by Spacecrafting Photography

A lovely Brooklyn Townhouse with an underutilized garden floor (walk out basement) gets a full redesign to expand the footprint of the home. The family of four needed a playroom for toddlers that would grow with them, as well as a multifunctional guest room and office space. The modern play room features a calming tree mural background juxtaposed with vibrant wall decor and a beanbag chair.. Plenty of closed and open toy storage, a chalkboard wall, and large craft table foster creativity and provide function. Carpet tiles for easy clean up with tots! The guest room design is sultry and decadent with golds, blacks, and luxurious velvets in the chair and turkish ikat pillows. A large chest and murphy bed, along with a deco style media cabinet plus TV, provide comfortable amenities for guests despite the long narrow space. The glam feel provides the perfect adult hang out for movie night and gaming. Tibetan fur ottomans extend seating as needed.
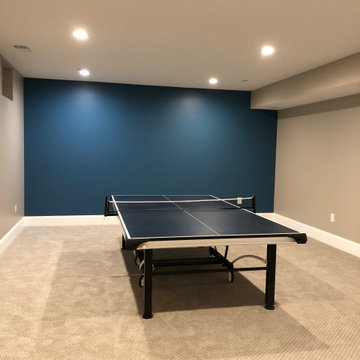
Ejemplo de sótano con ventanas minimalista grande con paredes grises, moqueta, chimenea lineal, marco de chimenea de piedra y suelo beige
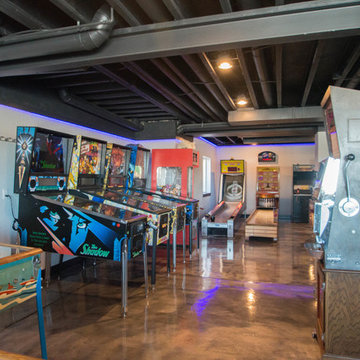
Basement game room focused on retro style games, slot machines, pool table. Owners wanted an open feel with a little more industrial and modern appeal, therefore we left the ceiling unfinished. The floors are an epoxy type finish that allows for high traffic usage, easy clean up and no need to replace carpet in the long term.
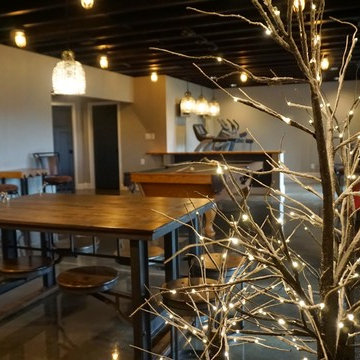
Self
Foto de sótano con puerta minimalista grande sin chimenea con paredes grises y suelo de cemento
Foto de sótano con puerta minimalista grande sin chimenea con paredes grises y suelo de cemento
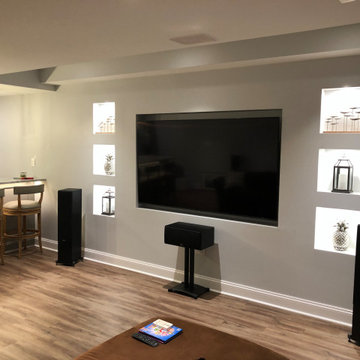
For the adults, there is a full bar, which is almost the size of the kitchen, adjacent to a main TV/Entertainment area. Ready for more dramatic effects? Check out the large television that is recessed in the wall and flanked by lighted recessed pockets.
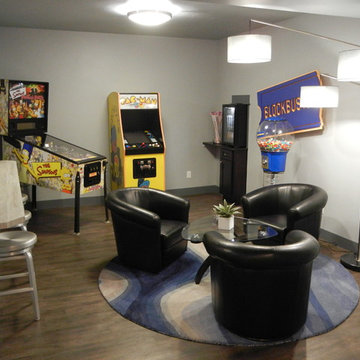
Modelo de sótano en el subsuelo moderno grande con paredes grises, suelo de madera en tonos medios y suelo marrón
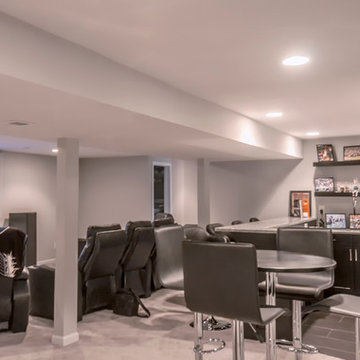
Modern basement with black lacquer woodwork, grey granite countertops and walk behind wet bar.
Photo Credit: Andrew J Hathaway
Diseño de sótano en el subsuelo minimalista de tamaño medio con paredes grises y moqueta
Diseño de sótano en el subsuelo minimalista de tamaño medio con paredes grises y moqueta
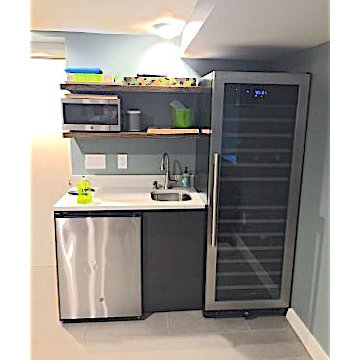
Remodeled basement features wine refrigerator, mini-bar, humidor and entertainment room. Ruth Richard Interiors, Bobby Foster construction.
Imagen de sótano con puerta minimalista grande sin chimenea con paredes grises, suelo de baldosas de porcelana y suelo gris
Imagen de sótano con puerta minimalista grande sin chimenea con paredes grises, suelo de baldosas de porcelana y suelo gris
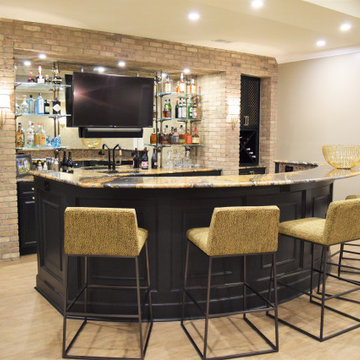
When my long-time clients were ready to start their full basement remodel project, they came to me with a clear vision of what the finished design would look like. Rich textures, dramatic colors, and luxe finishes create a modern yet elegant entertaining space.

Robb Siverson Photography
Modelo de sótano con ventanas minimalista grande con paredes grises, moqueta, chimenea de doble cara, marco de chimenea de madera y suelo beige
Modelo de sótano con ventanas minimalista grande con paredes grises, moqueta, chimenea de doble cara, marco de chimenea de madera y suelo beige
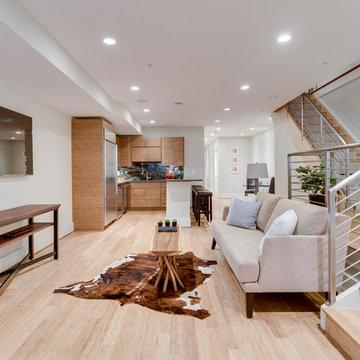
With a listing price of just under $4 million, this gorgeous row home located near the Convention Center in Washington DC required a very specific look to attract the proper buyer.
The home has been completely remodeled in a modern style with bamboo flooring and bamboo kitchen cabinetry so the furnishings and decor needed to be complimentary. Typically, transitional furnishings are used in staging across the board, however, for this property we wanted an urban loft, industrial look with heavy elements of reclaimed wood to create a city, hotel luxe style. As with all DC properties, this one is long and narrow but is completely open concept on each level, so continuity in color and design selections was critical.
The row home had several open areas that needed a defined purpose such as a reception area, which includes a full bar service area, pub tables, stools and several comfortable seating areas for additional entertaining. It also boasts an in law suite with kitchen and living quarters as well as 3 outdoor spaces, which are highly sought after in the District.
1.295 ideas para sótanos modernos con paredes grises
2