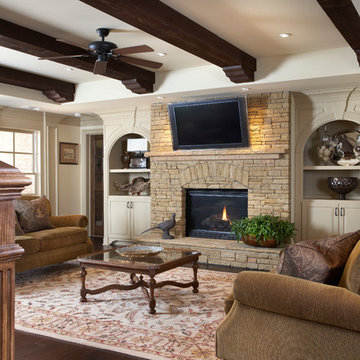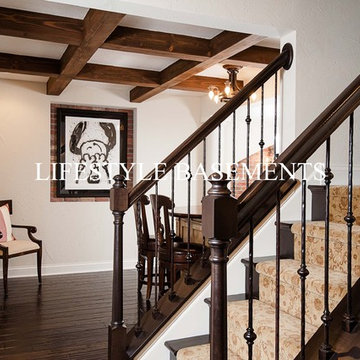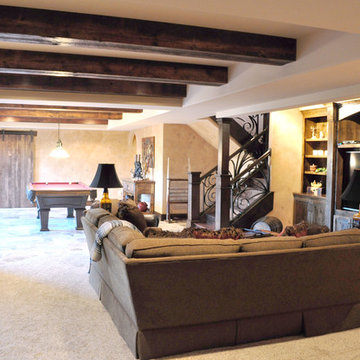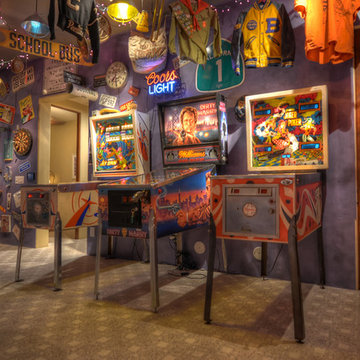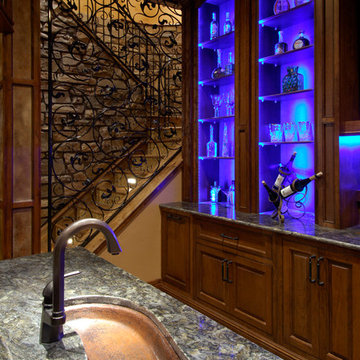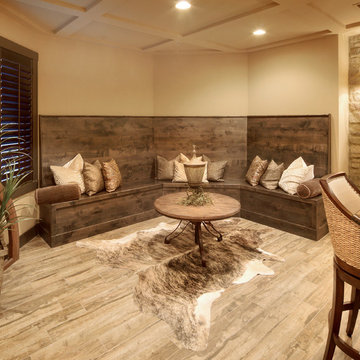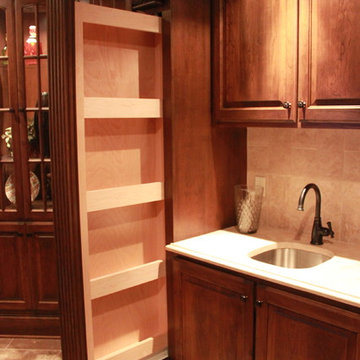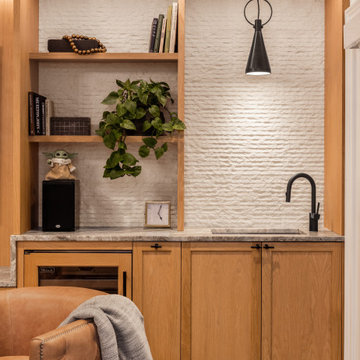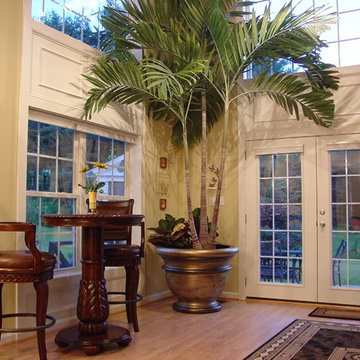796 ideas para sótanos mediterráneos
Filtrar por
Presupuesto
Ordenar por:Popular hoy
101 - 120 de 796 fotos
Artículo 1 de 2
Encuentra al profesional adecuado para tu proyecto
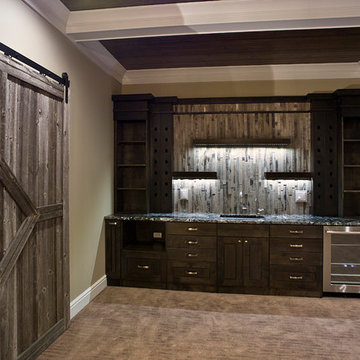
Home Builder: Jarrod Smart Construction
Interior Designer: Designing Dreams by Ajay
Photo Credit: Cipher Imaging
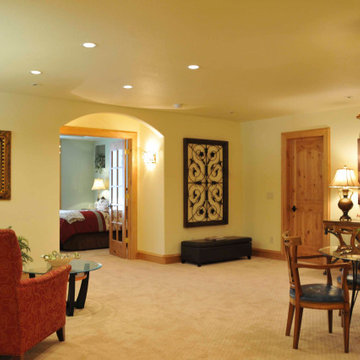
Additional finished basement space for an older couple who enjoys cooking and fine wines
Imagen de sótano con puerta mediterráneo de tamaño medio con paredes multicolor, moqueta, suelo beige y bandeja
Imagen de sótano con puerta mediterráneo de tamaño medio con paredes multicolor, moqueta, suelo beige y bandeja
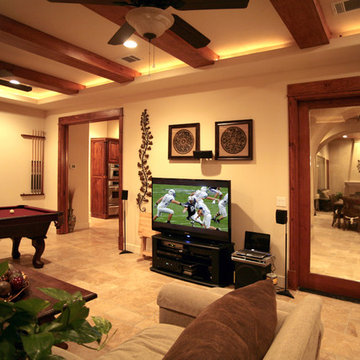
Game Room Built in 2007 by Asomoza Homes Design Build
Foto de sótano en el subsuelo mediterráneo grande sin chimenea con paredes beige, suelo de travertino y suelo beige
Foto de sótano en el subsuelo mediterráneo grande sin chimenea con paredes beige, suelo de travertino y suelo beige
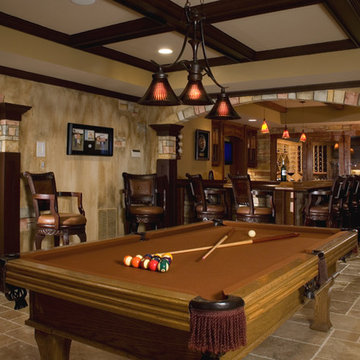
This family and adult entertainment area maintains the Tuscan feel of the living space above. Included is a custom bar area with an additional enclosed wine tasting room/cellar with ample wine storage.
Photo by: Sue Buxton photography
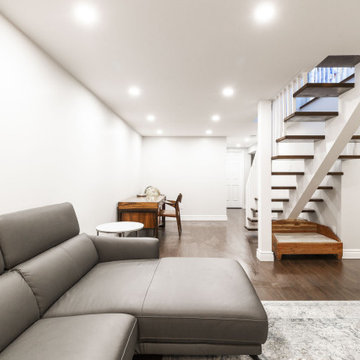
In today’s world; Basements are being re-utilized, re-purposed and sometimes converted into in-law suites. Both Laila & Maher’s parents live overseas and often visit so why not give them a space where everyone can coincide.
Homeowners’ request: We want at least 2 rooms, a large laundry room, an office, a play area, movie night area with a large sectional a bathroom and loads of storage – Yikes that’s a big wish list for only 1000 square feet, including the furnace room space.
Designer secret: Separating the bedrooms for the In-laws to the east side , the office and living space to the west side and creating a large central bathroom with extra long storage and a corridor with-in, I was able to turn this once gloomy and dingy basement into a family retreat . Light colors, durable waterproof VCT flooring, larger egress windows and better LED lighting enhances the space and opens the space so no one feels like they live underground. I also kept the open staircase in it’s space to minimize costs put gave it a face lift by painting all spindles and supports white and staining the stair treads to match floor.
Materials used: FLOOR; VCT vinyl 6mm floating floor 6” x 48” color walnut - WALL PAINT; 6206-21 Sketch paper – WALL SCONCE ; Parallax with Edison bulbs – STAIRS; Sanded, stained special walnut with a satin finish – DOORS & MOLDING; colonial by Boiserie Raymond - MEDIA UNIT; Ikea Besta – FURNITURE & DECOR; By client.
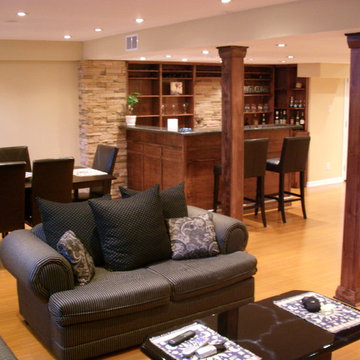
Seeing as this project had a lot of detailed work, we wanted to showcase all the pieces that made it great! Shown here is the elegant bar, custom built from maple and stained to look aged.
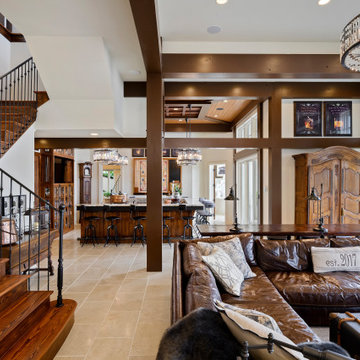
Diseño de sótano con puerta mediterráneo grande con paredes blancas, todas las chimeneas, marco de chimenea de piedra y suelo beige
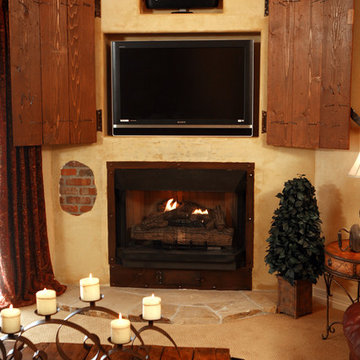
A basement need not be a dungeon. Hand plastered walls, energy efficient windows, and functional design create a space that is livable and stylish. Hide the TV away (when not in use) with custom shutters.

Foto de sótano mediterráneo con paredes beige, moqueta, todas las chimeneas, marco de chimenea de baldosas y/o azulejos y suelo beige
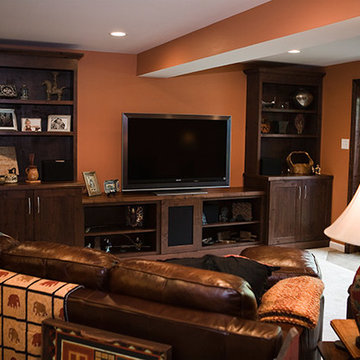
Ejemplo de sótano en el subsuelo mediterráneo de tamaño medio con parades naranjas, moqueta y suelo beige
796 ideas para sótanos mediterráneos
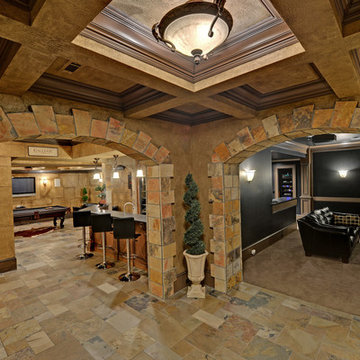
Stuart Wade, Envision Web
Custom 4 Sided Brick Luxury Home Situated On A Private Wooded Lot With A Pool! Gracious Entry Leads To the Banquet Sized Dining Room and Paneled Study With Built-In Bookcases. Totally Renovated Featuring All of Today's Current Designs and Features. Chef's Kitchen With Wolf Appliances Opens To A Vaulted Keeping Room With Massive Stone Fireplace. Owner's Suite On Main Boasts A Sitting Room, Opulent Owner's Bath With Travertine Flooring and Huge His & Her Closets. Master Suite Opens To A Stone Patio With Views of the Gunite Pool, Outdoor..
6
