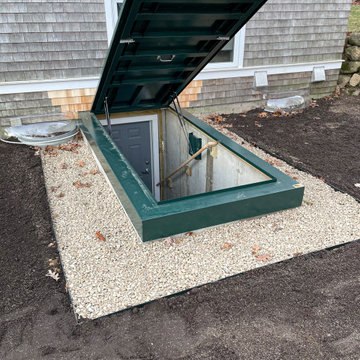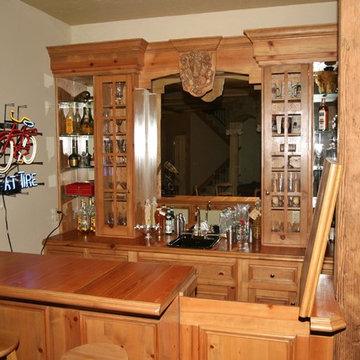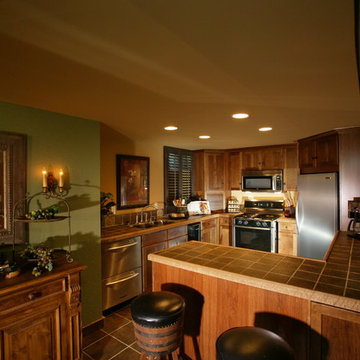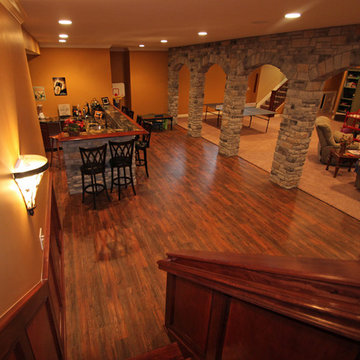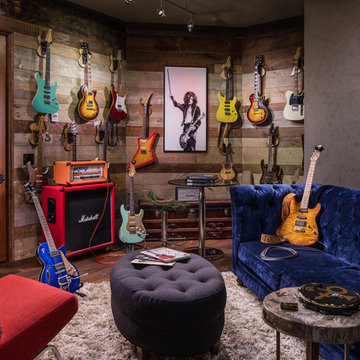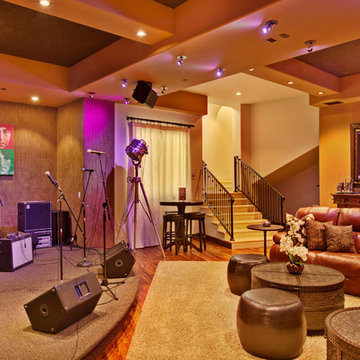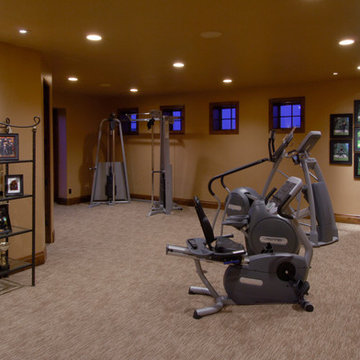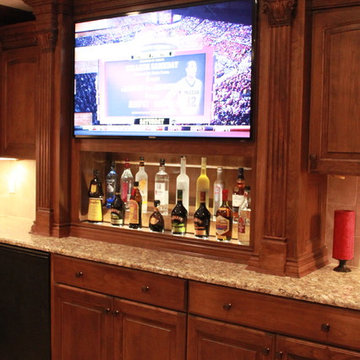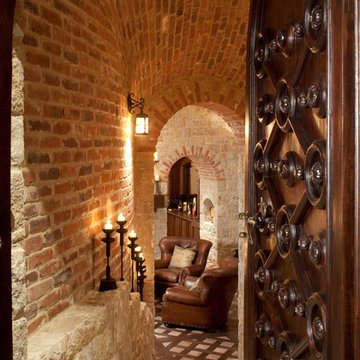795 ideas para sótanos mediterráneos
Filtrar por
Presupuesto
Ordenar por:Popular hoy
41 - 60 de 795 fotos
Artículo 1 de 2
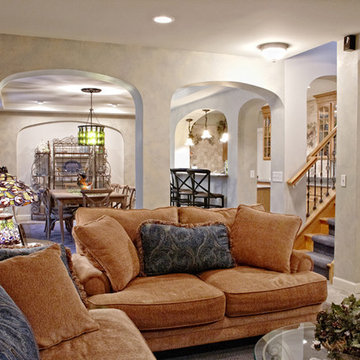
Finished Basement - This condominium basement was designed
to create a distinct architectural look for a space that previously
had none. Elliptical archways and specialty moldings were installed
to create the look of a Mediterranean style wine cellar. A full kitchen
with Corian countertops, a fireplace and built-ins will make this l
ower level a great gathering place for friends and family. The
fireplace surround was custom built for this space and is solid
limestone. Two unattractive existing egress windows were
disguised and concealed by custom woodwork and stained glass.
They were designed and built in a way that gives them the
appearance of double hutches. Gotta love that! The completed
design compliments our client’s tastes and the homes
architectural style. Basement remodeling, Milford, Michigan
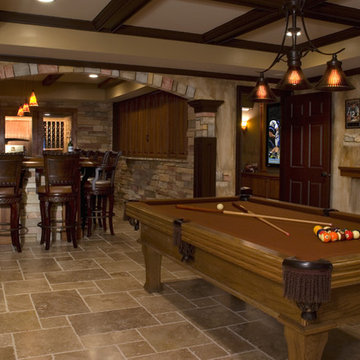
There was a need to incorporate several different entertainment areas: Billiard Room, Sitting/TV & Video Room, Home Theatre, Bar, and Wine Cellar. Each area needed to be fully functional, but also childproof and with privacy. The intent, and challenge, was to allow all rooms to flow into each other while allowing each to have its own space.
Encuentra al profesional adecuado para tu proyecto
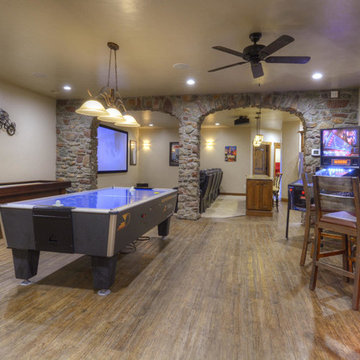
Rec Room meets game room meets theater room in this award winning finished lower level of Bella Casa. Photo by Paul Kohlman
Diseño de sótano con puerta mediterráneo extra grande con paredes beige y suelo de madera en tonos medios
Diseño de sótano con puerta mediterráneo extra grande con paredes beige y suelo de madera en tonos medios
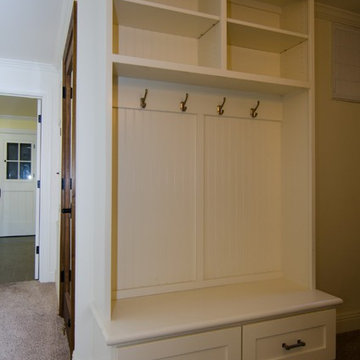
Custom built mud room cabinet with double drawers at bottom, sitting bench, hanging hooks and cubbies at top.
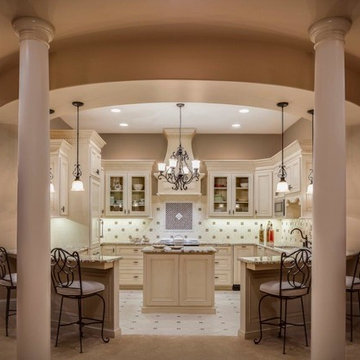
Lower level kitchen and bar
Imagen de sótano con puerta mediterráneo de tamaño medio con todas las chimeneas, marco de chimenea de piedra, parades naranjas y moqueta
Imagen de sótano con puerta mediterráneo de tamaño medio con todas las chimeneas, marco de chimenea de piedra, parades naranjas y moqueta

Foto de sótano con puerta mediterráneo de tamaño medio con paredes beige, suelo de travertino, todas las chimeneas y marco de chimenea de piedra
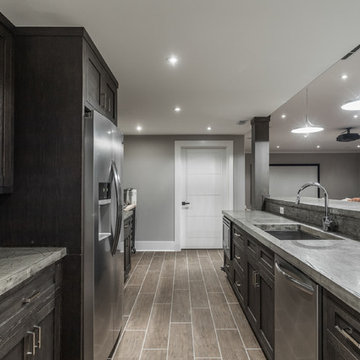
Imagen de sótano en el subsuelo mediterráneo extra grande con paredes grises, suelo de baldosas de cerámica y suelo marrón
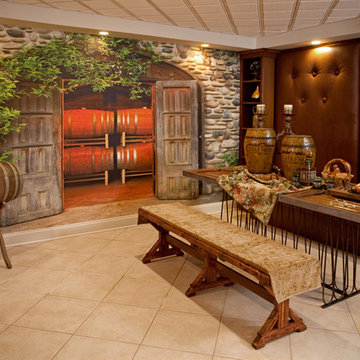
Human beings have a fundamental need to be connected to nature. Often our built environments disconnect us from natural elements. A drab room with no windows and artificial lighting can make us feel bored, tired, even depressed. This can make a basement remodel very challenging. Biophilic design integrates natural elements into our architecture and interiors. The practice of Biophilic design has been found to improve our well being. We used the wall mural to introduce elements of nature and completely transformed the space.
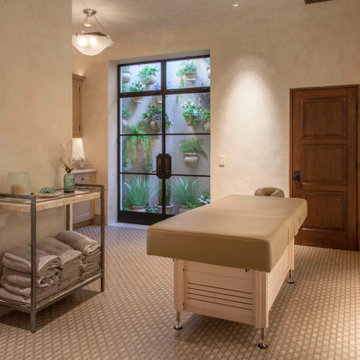
An historic Spanish Colonial residence built in 1925 being redesigned and furnished for a modern-day Southern California family was the challenge. The interiors of the main house needed the backgrounds set and then a timeless collection created for its furnishings. Lifestyle was always a consideration as well as the interiors relating to the strong architecture of the residence. Natural colors such as terra cotta, tans, blues, greens, old red and soft vintage shades were incorporated throughout. Our goal was to maintain the historic character of the residence combining design elements and materials considered classic in Southern California Spanish Colonial architecture. Natural fiber textiles, leathers and woven linens were the predominated upholstery choices. A 7000 square foot basement was added and furnished to provide a gym, Star Wars theater, game areas, spa area and a simulator for indoor golf and other sports.
Antiques were selected throughout the world, fine art from major galleries, custom reproductions fabricated in the old-world style. Collectible carpets were selected for the reclaimed hardwood flooring in all the areas. An estancia and garden over the basement were created and furnished with old world designs and materials as reclaimed woods, terra cotta and French limestone flooring.
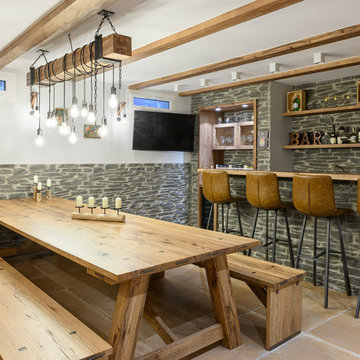
Diseño de sótano con ventanas mediterráneo grande sin chimenea con paredes beige, suelo de baldosas de cerámica y suelo marrón
795 ideas para sótanos mediterráneos
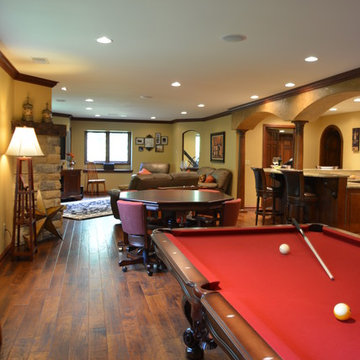
The arcade breaks up the length of the space and separates entrances to the Bar / Kitchen and to the Wine Tasting and Exercise Rooms. Arches are treated with a decorative plaster and glazing. One Room at a Time, Inc.
3
