182 ideas para sótanos grises con suelo de madera oscura
Filtrar por
Presupuesto
Ordenar por:Popular hoy
81 - 100 de 182 fotos
Artículo 1 de 3
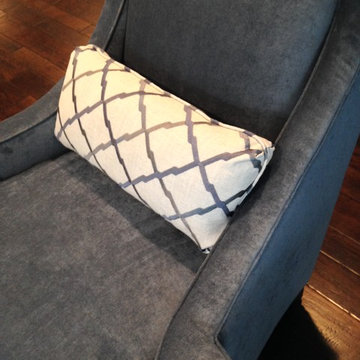
Imagen de sótano clásico renovado grande con paredes grises, suelo de madera oscura, todas las chimeneas y marco de chimenea de piedra
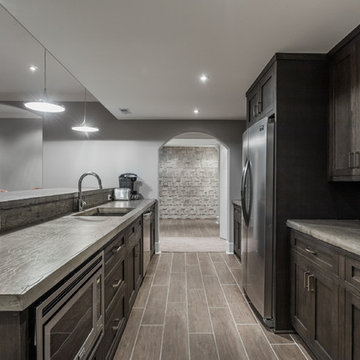
The goal in building this home was to create an exterior esthetic that elicits memories of a Tuscan Villa on a hillside and also incorporates a modern feel to the interior.
Modern aspects were achieved using an open staircase along with a 25' wide rear folding door. The addition of the folding door allows us to achieve a seamless feel between the interior and exterior of the house. Such creates a versatile entertaining area that increases the capacity to comfortably entertain guests.
The outdoor living space with covered porch is another unique feature of the house. The porch has a fireplace plus heaters in the ceiling which allow one to entertain guests regardless of the temperature. The zero edge pool provides an absolutely beautiful backdrop—currently, it is the only one made in Indiana. Lastly, the master bathroom shower has a 2' x 3' shower head for the ultimate waterfall effect. This house is unique both outside and in.
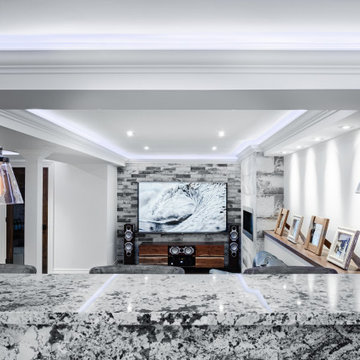
Full open concept basement remodel.
Foto de sótano en el subsuelo contemporáneo de tamaño medio con paredes blancas, suelo de madera oscura, todas las chimeneas, marco de chimenea de baldosas y/o azulejos y suelo marrón
Foto de sótano en el subsuelo contemporáneo de tamaño medio con paredes blancas, suelo de madera oscura, todas las chimeneas, marco de chimenea de baldosas y/o azulejos y suelo marrón
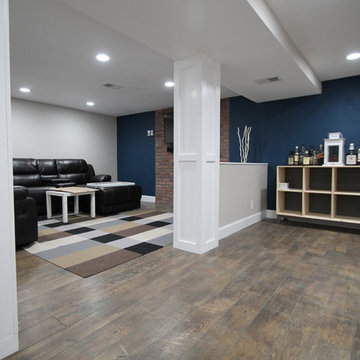
TVL Creative
Foto de sótano con ventanas tradicional renovado grande con paredes grises, suelo de madera oscura, todas las chimeneas y marco de chimenea de ladrillo
Foto de sótano con ventanas tradicional renovado grande con paredes grises, suelo de madera oscura, todas las chimeneas y marco de chimenea de ladrillo
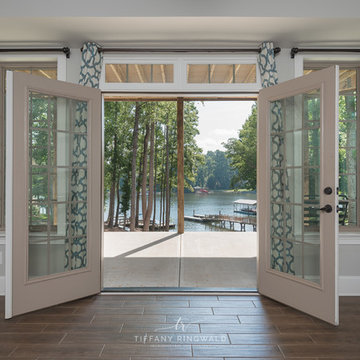
Beautiful brick home on Lake Norman! Exterior features a touch of rustic with gable details, wood shutters and garage doors and lake view with private paved access to dock and boat slip.
© Tiffany Ringwald Photography
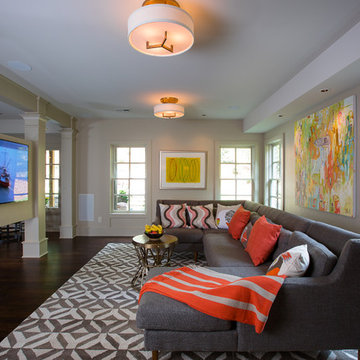
Terrace Level Media Room. Photo by Greg Willett.
Ejemplo de sótano con puerta actual grande sin chimenea con paredes beige y suelo de madera oscura
Ejemplo de sótano con puerta actual grande sin chimenea con paredes beige y suelo de madera oscura
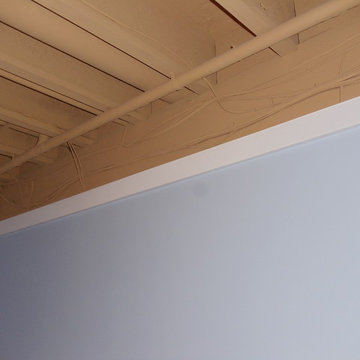
Foto de sótano con ventanas campestre de tamaño medio sin chimenea con paredes beige y suelo de madera oscura
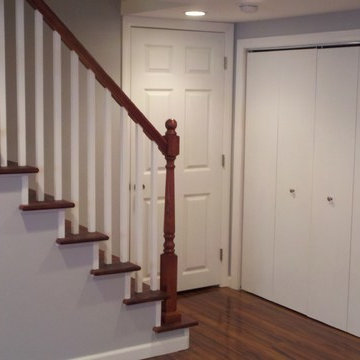
Basement in West Hartford, CT
Diseño de sótano con ventanas clásico pequeño sin chimenea con paredes azules y suelo de madera oscura
Diseño de sótano con ventanas clásico pequeño sin chimenea con paredes azules y suelo de madera oscura
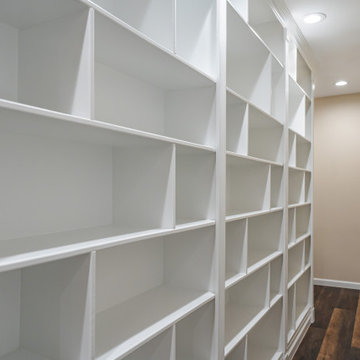
Would you like to make the basement floor livable? We can do this for you.
We can turn your basement, which you use as a storage room, into an office or kitchen, maybe an entertainment area or a hometeather. You can contact us for all these. You can also check our other social media accounts for our other living space designs.
Good day.
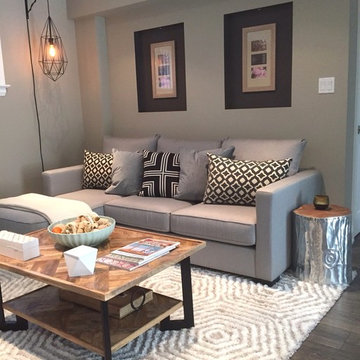
Basement media room is cozy and fun with a mix of pattern and textures.
Imagen de sótano actual de tamaño medio sin chimenea con paredes grises y suelo de madera oscura
Imagen de sótano actual de tamaño medio sin chimenea con paredes grises y suelo de madera oscura
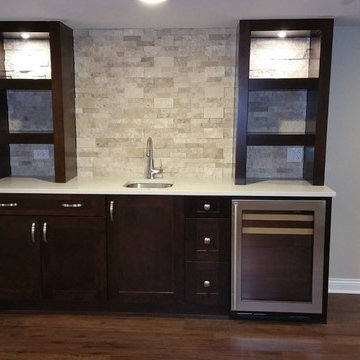
Diseño de sótano en el subsuelo actual grande con paredes grises, suelo de madera oscura y suelo marrón
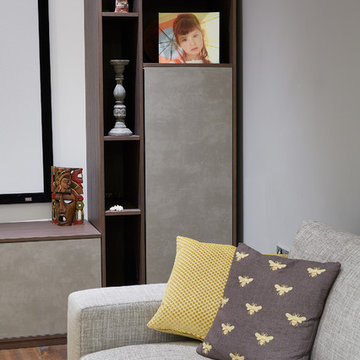
Cinema room and gym in the basement
Diseño de sótano en el subsuelo contemporáneo grande sin chimenea con paredes grises, suelo de madera oscura y suelo marrón
Diseño de sótano en el subsuelo contemporáneo grande sin chimenea con paredes grises, suelo de madera oscura y suelo marrón
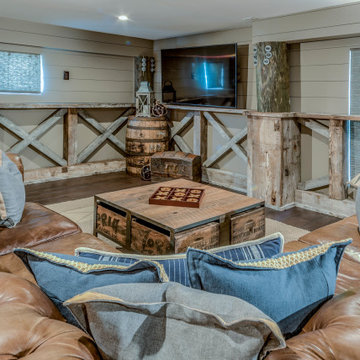
Renovation in Bora-Bora, Fenwick Island DE with Wall Mount TV, Barrel and Treasure Chest
Diseño de sótano con puerta marinero grande con paredes beige y suelo de madera oscura
Diseño de sótano con puerta marinero grande con paredes beige y suelo de madera oscura
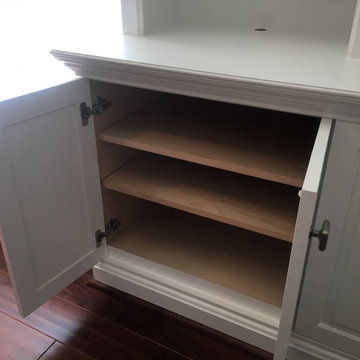
This is a library that I built this year. There were many considerations to get it to work out with some symmetry. Among them are the "fill strip" doors that take the place of corner fill strips on the upper bookcases. They allow access to the normally dead area where the casework abuts. I put shelving in them, but I don't have the photos now.
The interiors of the cabinets are finished with polyurethane, to allow the natural beauty of the wood show through. I use only cabinet grade plywood, never melamine or particle board.
The doors are solid maple for durability and their ability to take finishes.
The hinges are all 35mm euro style full overlay hinges with a soft spring loaded closing mechanism.
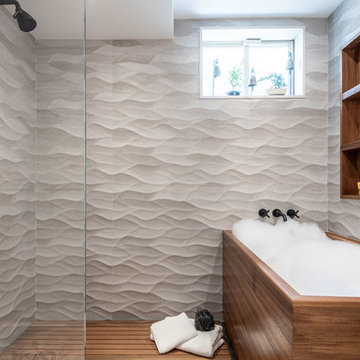
This basement was completely stripped out and renovated to a very high standard, a real getaway for the homeowner or guests. Design by Sarah Kahn at Jennifer Gilmer Kitchen & Bath, photography by Keith Miller at Keiana Photograpy, staging by Tiziana De Macceis from Keiana Photography.
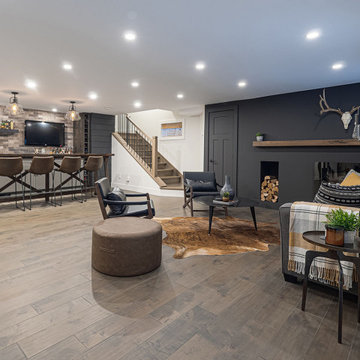
Basement bar and entertaining space designed with masculine accents.
Ejemplo de sótano con puerta contemporáneo de tamaño medio con paredes multicolor y suelo de madera oscura
Ejemplo de sótano con puerta contemporáneo de tamaño medio con paredes multicolor y suelo de madera oscura
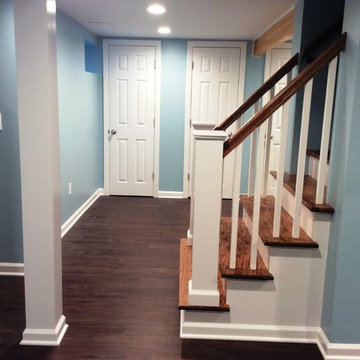
Foto de sótano en el subsuelo clásico grande con paredes azules y suelo de madera oscura
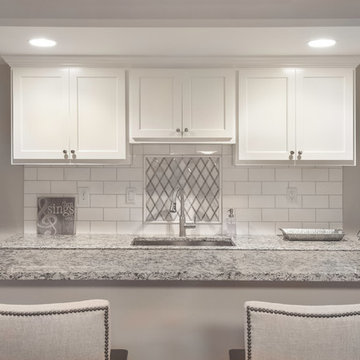
Melodie Hayes Photograhpy
Beautiful transformation of storage closet in basement into a small kitchen/bar area. Chairs by Universal, tile purchased through ProSource//Norcross
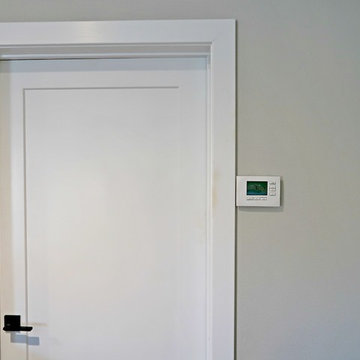
Custom Toll Brothers Home in prestigious Weatherstone community. Located in Baldwin, MD.
Imagen de sótano con puerta clásico grande con paredes beige, suelo de madera oscura y suelo marrón
Imagen de sótano con puerta clásico grande con paredes beige, suelo de madera oscura y suelo marrón
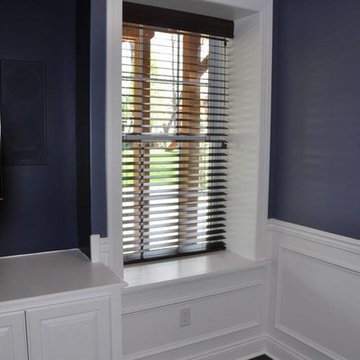
Modelo de sótano con puerta clásico grande sin chimenea con paredes azules, suelo de madera oscura y suelo marrón
182 ideas para sótanos grises con suelo de madera oscura
5