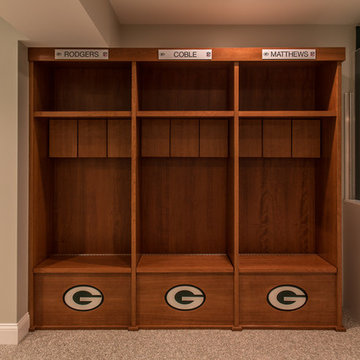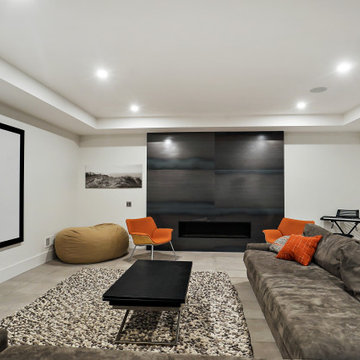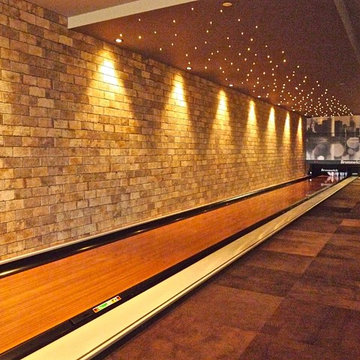1.647 ideas para sótanos grandes
Filtrar por
Presupuesto
Ordenar por:Popular hoy
81 - 100 de 1647 fotos
Artículo 1 de 3
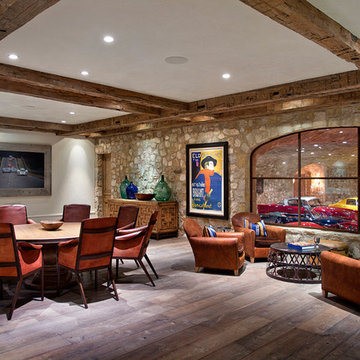
Andrew Bramasco
Imagen de sótano en el subsuelo campestre grande sin chimenea con paredes blancas, suelo de madera oscura y suelo marrón
Imagen de sótano en el subsuelo campestre grande sin chimenea con paredes blancas, suelo de madera oscura y suelo marrón
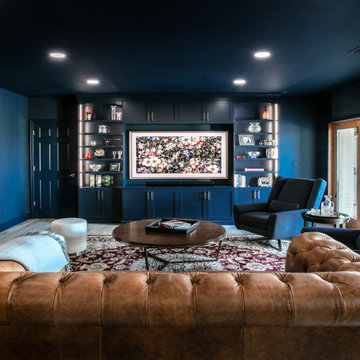
We completed this stunning basement renovation, featuring a bar and a walk-in wine cellar. The bar is the centerpiece of the basement, with a beautiful countertop and custom-built cabinetry. With its moody and dramatic ambiance, this location proves to be an ideal spot for socializing.
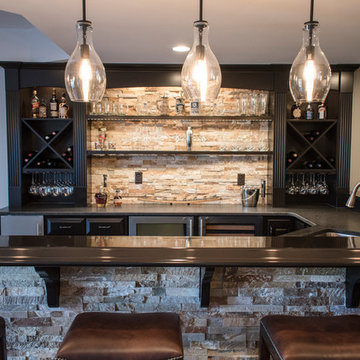
Ejemplo de sótano con puerta clásico grande con paredes beige, suelo de madera en tonos medios, todas las chimeneas, marco de chimenea de ladrillo y suelo marrón
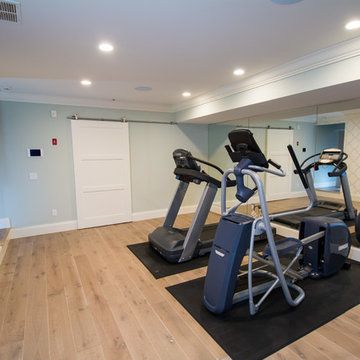
Eddie Day
Imagen de sótano con puerta contemporáneo grande con suelo de madera en tonos medios y suelo gris
Imagen de sótano con puerta contemporáneo grande con suelo de madera en tonos medios y suelo gris
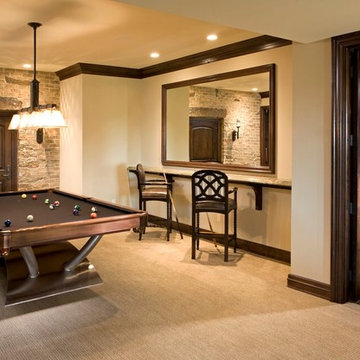
Ejemplo de sótano en el subsuelo clásico grande sin chimenea con paredes beige, moqueta y suelo beige
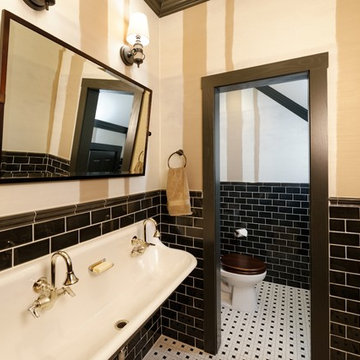
Jason Miller, Pixelate, LTD
Modelo de sótano con ventanas campestre grande con paredes marrones, moqueta, todas las chimeneas, marco de chimenea de piedra y suelo beige
Modelo de sótano con ventanas campestre grande con paredes marrones, moqueta, todas las chimeneas, marco de chimenea de piedra y suelo beige
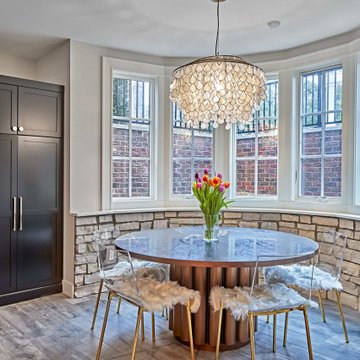
Luxury finished basement with full kitchen and bar, clack GE cafe appliances with rose gold hardware, home theater, home gym, bathroom with sauna, lounge with fireplace and theater, dining area, and wine cellar.
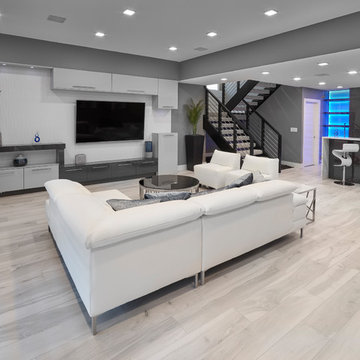
This isnt even the theatre room - this is a great entertaining space in the walk out basement. Bar with blue mood lighting. Led lights, tile floow with hydronic infloor heating
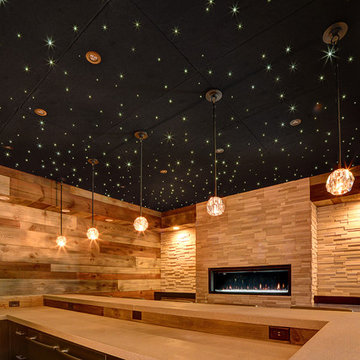
This basement was built to entertain and impress. Every inch of this space was thoughtfully crafted to create an experience. Whether you are sitting at the bar watching the game, selecting your favorite wine, or getting cozy in a theater seat, there is something for everyone to enjoy.
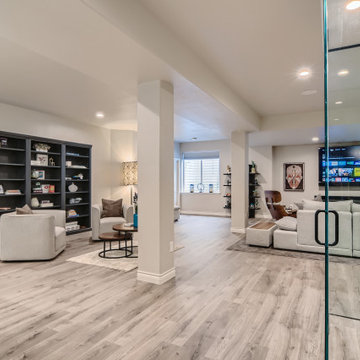
Beautiful modern basement finish with wet bar and home gym. Open concept. Glass enclosure wine storage
Ejemplo de sótano con ventanas moderno grande con paredes grises, suelo laminado, chimenea lineal y suelo gris
Ejemplo de sótano con ventanas moderno grande con paredes grises, suelo laminado, chimenea lineal y suelo gris
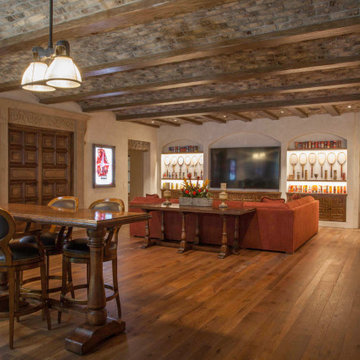
An historic Spanish Colonial residence built in 1925 being redesigned and furnished for a modern-day Southern California family was the challenge. The interiors of the main house needed the backgrounds set and then a timeless collection created for its furnishings. Lifestyle was always a consideration as well as the interiors relating to the strong architecture of the residence. Natural colors such as terra cotta, tans, blues, greens, old red and soft vintage shades were incorporated throughout. Our goal was to maintain the historic character of the residence combining design elements and materials considered classic in Southern California Spanish Colonial architecture. Natural fiber textiles, leathers and woven linens were the predominated upholstery choices. A 7000 square foot basement was added and furnished to provide a gym, Star Wars theater, game areas, spa area and a simulator for indoor golf and other sports.
Antiques were selected throughout the world, fine art from major galleries, custom reproductions fabricated in the old-world style. Collectible carpets were selected for the reclaimed hardwood flooring in all the areas. An estancia and garden over the basement were created and furnished with old world designs and materials as reclaimed woods, terra cotta and French limestone flooring.
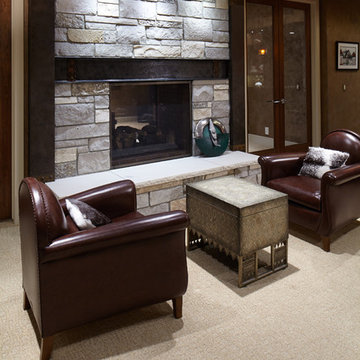
Jeffrey Bebee Photography
Imagen de sótano con ventanas clásico renovado grande con paredes marrones, moqueta, chimenea de doble cara y marco de chimenea de piedra
Imagen de sótano con ventanas clásico renovado grande con paredes marrones, moqueta, chimenea de doble cara y marco de chimenea de piedra
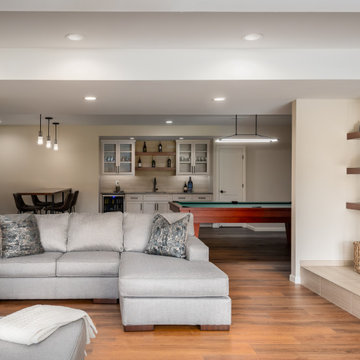
Our Clients were ready for a complete overhaul of their existing finished basement. The existing layout did not work for their family and the finishes were old and dated. We started with the fireplace as we wanted it to be a focal point. The interlaced natural stone almost has a geometric texture to it. It brings in both the natural elements the clients love and also a much more modern feel. We changed out the old wood burning fireplace to gas and our cabinet maker created a custom maple mantel and open shelving. We balanced the asymmetry with a tv cabinet using the same maple wood for the top.
The bar was also a feature we wanted to highlight- it was previously in an inconvenient spot so we moved it. We created a recessed area for it to sit so that it didn't intrude into the space around the pool table. The countertop is a beautiful natural quartzite that ties all of the finishes together. The porcelain strip backsplash adds a simple, but modern feel and we tied in the maple by adding open shelving. We created a custom bar table using a matching wood top with plenty of seating for friends and family to gather.
We kept the bathroom layout the same, but updated all of the finishes. We wanted it to be an extension of the main basement space. The shower tile is a 12 x 24 porcelain that matches the tile at the bar and the fireplace hearth. We used the same quartzite from the bar for the vanity top.
Overall, we achieved a warm and cozy, yet modern space for the family to enjoy together and when entertaining family and friends.
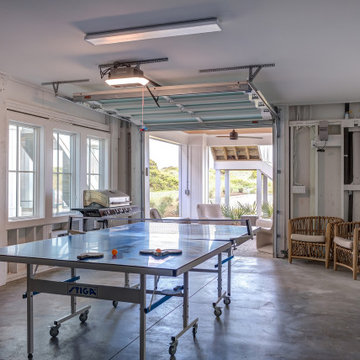
This brand new Beach House took 2 and half years to complete. The home owners art collection inspired the interior design. The artwork starts in the entry and continues down the hall to the 6 bedrooms.
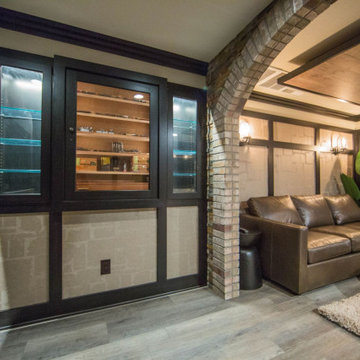
Our in-house design staff took this unfinished basement from sparse to stylish speak-easy complete with a fireplace, wine & bourbon bar and custom humidor.
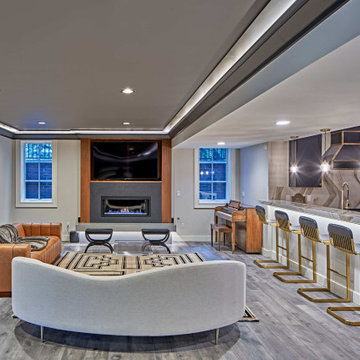
Luxury finished basement with full kitchen and bar, clack GE cafe appliances with rose gold hardware, home theater, home gym, bathroom with sauna, lounge with fireplace and theater, dining area, and wine cellar.
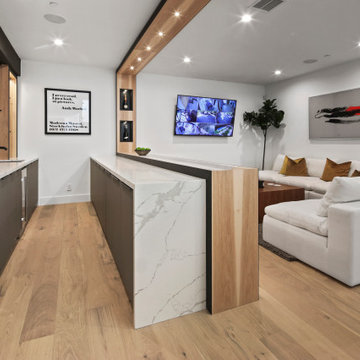
2,200 sqft basement includes full bar, sitting area, dry sauna, safe room, pool table and junior suite.
Diseño de sótano en el subsuelo moderno grande con suelo de madera clara
Diseño de sótano en el subsuelo moderno grande con suelo de madera clara
1.647 ideas para sótanos grandes
5
