1.647 ideas para sótanos grandes
Filtrar por
Presupuesto
Ordenar por:Popular hoy
61 - 80 de 1647 fotos
Artículo 1 de 3

Diseño de sótano en el subsuelo actual grande con bar en casa, paredes beige, suelo de madera clara, chimenea lineal, suelo marrón y vigas vistas
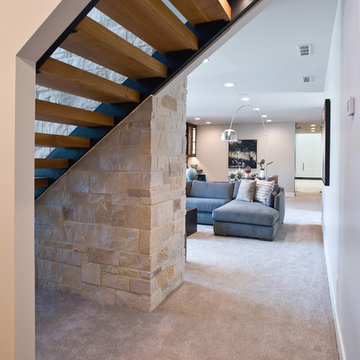
Jarrod Smart Construction
Cipher Photography
Foto de sótano con puerta minimalista grande con paredes beige, moqueta, todas las chimeneas, marco de chimenea de piedra y suelo beige
Foto de sótano con puerta minimalista grande con paredes beige, moqueta, todas las chimeneas, marco de chimenea de piedra y suelo beige
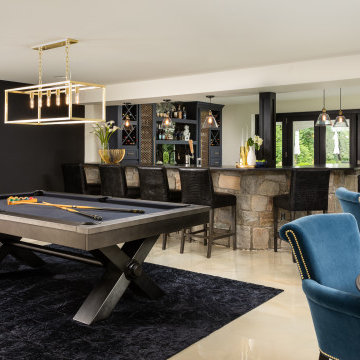
Chic. Moody. Sexy. These are just a few of the words that come to mind when I think about the W Hotel in downtown Bellevue, WA. When my client came to me with this as inspiration for her Basement makeover, I couldn’t wait to get started on the transformation. Everything from the poured concrete floors to mimic Carrera marble, to the remodeled bar area, and the custom designed billiard table to match the custom furnishings is just so luxe! Tourmaline velvet, embossed leather, and lacquered walls adds texture and depth to this multi-functional living space.
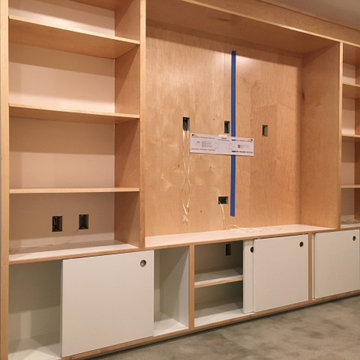
The TV wall.
The ABB Built-in
- custom designed storage system for basement area in condo
- queen size side tilt Murphy bed, TV cabinet with sliding doors, 4 drawer open closet, comforter cubby and shelving
- Prefinished maple plywood, white melamine cabinet liner plywood, full extension undermount drawer slides, Trola Rolle 2000 sliding door system
This project totally transformed the basement into a usable, comfortable living area and essentially created an additional bedroom in the condo. The access from the garage was tight so all components were built on-site.
We love seeing how spaces like this can become functional and aesthetic with the client's vision and our building skills! Let us know how we can help create a usable area for you!! Feel free to contact us through Facebook, @vpw.designs on Instagram or vpwdesigns.com
Thanks for looking!
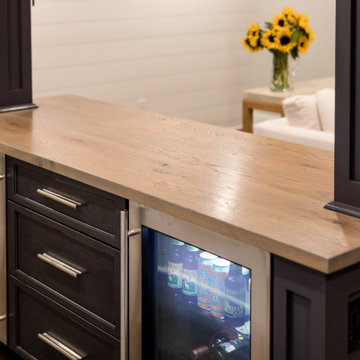
This Huntington Woods lower level renovation was recently finished in September of 2019. Created for a busy family of four, we designed the perfect getaway complete with custom millwork throughout, a complete gym, spa bathroom, craft room, laundry room, and most importantly, entertaining and living space.
From the main floor, a single pane glass door and decorative wall sconce invites us down. The patterned carpet runner and custom metal railing leads to handmade shiplap and millwork to create texture and depth. The reclaimed wood entertainment center allows for the perfect amount of storage and display. Constructed of wire brushed white oak, it becomes the focal point of the living space.
It’s easy to come downstairs and relax at the eye catching reclaimed wood countertop and island, with undercounter refrigerator and wine cooler to serve guests. Our gym contains a full length wall of glass, complete with rubber flooring, reclaimed wall paneling, and custom metalwork for shelving.
The office/craft room is concealed behind custom sliding barn doors, a perfect spot for our homeowner to write while the kids can use the Dekton countertops for crafts. The spa bathroom has heated floors, a steam shower, full surround lighting and a custom shower frame system to relax in total luxury. Our laundry room is whimsical and fresh, with rustic plank herringbone tile.
With this space layout and renovation, the finished basement is designed to be a perfect spot to entertain guests, watch a movie with the kids or even date night!
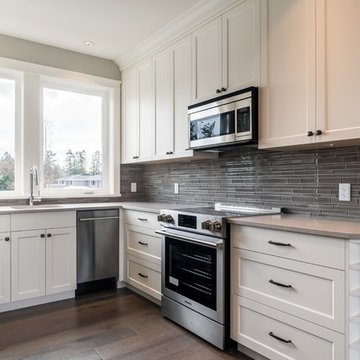
LIDA Construction Interior Designer - Lawrie Keogh
Diseño de sótano con puerta clásico grande sin chimenea con paredes grises, suelo de madera en tonos medios y suelo marrón
Diseño de sótano con puerta clásico grande sin chimenea con paredes grises, suelo de madera en tonos medios y suelo marrón
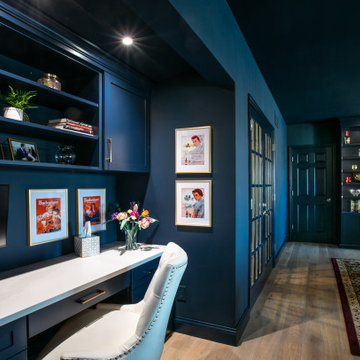
We completed this stunning basement renovation, featuring a bar and a walk-in wine cellar. The bar is the centerpiece of the basement, with a beautiful countertop and custom-built cabinetry. With its moody and dramatic ambiance, this location proves to be an ideal spot for socializing.
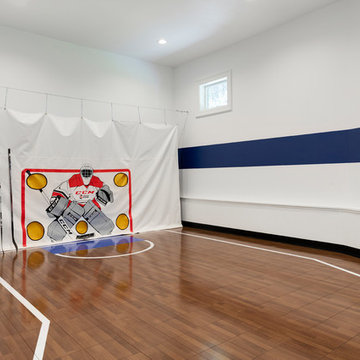
Sport court specialized for hockey. Photo credit: Spacecrafting
Ejemplo de sótano en el subsuelo clásico grande con paredes blancas, suelo de madera en tonos medios y suelo marrón
Ejemplo de sótano en el subsuelo clásico grande con paredes blancas, suelo de madera en tonos medios y suelo marrón
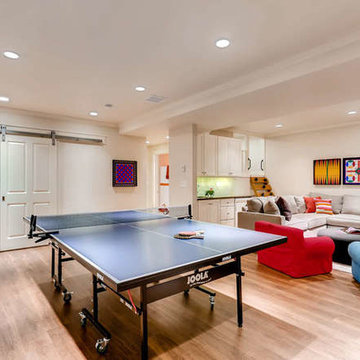
Flooring: Engineered Hardwood
Imagen de sótano en el subsuelo clásico renovado grande con paredes blancas, suelo beige y suelo laminado
Imagen de sótano en el subsuelo clásico renovado grande con paredes blancas, suelo beige y suelo laminado
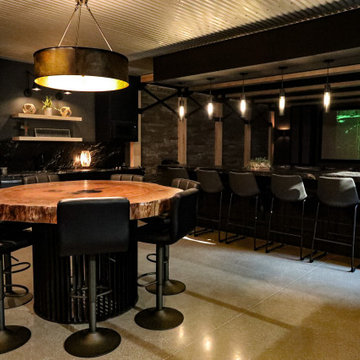
The finished basement welcomes you with a sleek, modern floating staircase leading down to a captivating space. As you step onto the inviting heated polished concrete floor, the space comes alive. A striking stone feature wall serves as a focal point, its textures enhanced by the sleek flooring. Accentuated by industrial-style beams and a galvanized metal ceiling, the room exudes a perfect blend of contemporary elegance. Illuminated by industrial lighting, it boasts a well-equipped bar kitchenette, inviting gatherings and entertainment in this modern, cozy retreat.
Martin Bros. Contracting, Inc., General Contractor; Helman Sechrist Architecture, Architect; JJ Osterloo Design, Designer; Photography by Marie Kinney

This was an additional, unused space our client decided to remodel and turn into a glam room for her and her girlfriends to enjoy! Great place to host, serve some crafty cocktails and play your favorite romantic comedy on the big screen.

Imagen de sótano en el subsuelo clásico renovado grande con bar en casa, paredes azules, suelo laminado, chimeneas suspendidas, marco de chimenea de madera, suelo marrón y madera
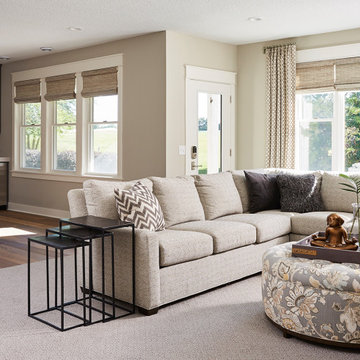
Large and open lower level family room for entertaining.
Diseño de sótano con puerta tradicional grande con paredes grises, moqueta, chimenea lineal, marco de chimenea de piedra y suelo gris
Diseño de sótano con puerta tradicional grande con paredes grises, moqueta, chimenea lineal, marco de chimenea de piedra y suelo gris
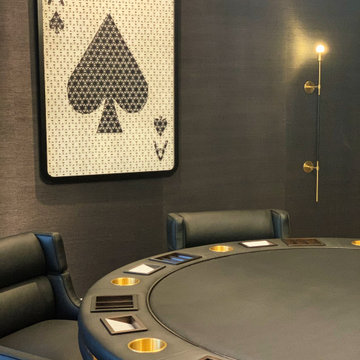
Everything about this poker room was custom. The table was designed by me and built by Whitmer Woodworks out of Columbus, OH. The artwork was commissioned by a Ohio artist as well, made from all poker chips with a frame job built to mimic the shape of a playing card.
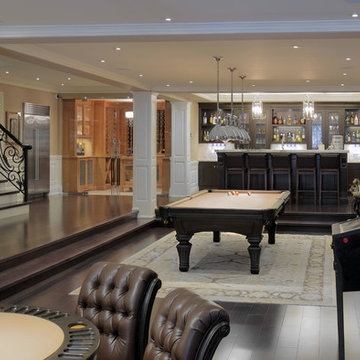
The basement has a home bar and recreation areas for various types of games. A shower and change room serves the hot-tub and pool areas.
Imagen de sótano con puerta clásico grande con paredes beige, suelo de madera oscura y suelo marrón
Imagen de sótano con puerta clásico grande con paredes beige, suelo de madera oscura y suelo marrón
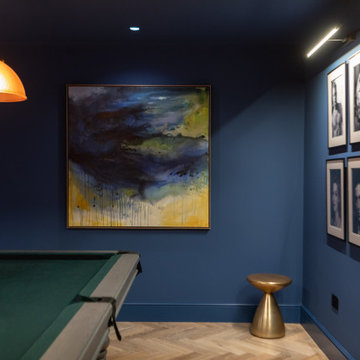
BASEMENT CINEMA, POOL ROOM AND WINE BAR IN WEST LONDON
We created this generous space in the basement of a detached family home. Our clients were keen to have a private area for chilling out, watching films and most importantly, throwing parties!
The palette of colours we chose here calmly envelop you as you relax. Then later when the party is in full swing, and the lights are up, the colours take on a more vibrant quality.
MOOD LIGHTING, ATMOSPHERE AND DRAMA
Mood lighting plays an important role in this basement. The two natural light sources are a walk-on glass floor in the room above, and the open staircase leading up to it. Apart from that, this was a dark space which gave us the perfect opportunity to do something really dramatic with the lighting.
Most of the lights are on separate circuits, giving plenty of options in terms of mood scenes. The pool table is overhung by three brass and amber glass pendants, which we commissioned from one of our trade suppliers. Our beautifully curated artwork is tastefully lit with downlights and picture lights. LEDs give a warm glow around the perimeters of the media unit, wine rack and bar top.
CONTEMPORARY PRIVATE MEMBERS CLUB FEEL
The traditional 8-foot American pool table was made bespoke in our selection of finishes. As always, we made sure there was a full cue’s length all the way around the playing area.
We designed the bar and wine rack to be custom made for this project. The natural patina of the brass worktop shows every mark and stain, which might sound impractical but in reality looks quirky and timeless. The bespoke bar cabinetry was finished in a chestnut brown lacquer spray paint.
On this project we delivered our full interior design service, which includes concept design visuals, a rigorous technical design package and a full project coordination and installation service.

The basement bar area includes eye catching metal elements to reflect light around the neutral colored room. New new brass plumbing fixtures collaborate with the other metallic elements in the room. The polished quartzite slab provides visual movement in lieu of the dynamic wallpaper used on the feature wall and also carried into the media room ceiling. Moving into the media room we included custom ebony veneered wall and ceiling millwork, as well as luxe custom furnishings. New architectural surround speakers are hidden inside the walls. The new gym was designed and created for the clients son to train for his varsity team. We included a new custom weight rack. Mirrored walls, a new wallpaper, linear LED lighting, and rubber flooring. The Zen inspired bathroom was designed with simplicity carrying the metals them into the special copper flooring, brass plumbing fixtures, and a frameless shower.
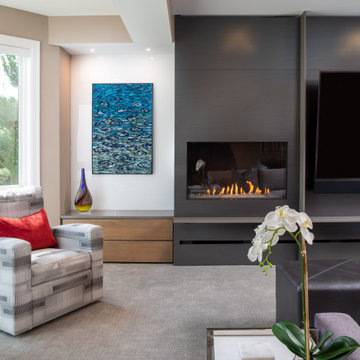
Builder: Michels Homes
Interior Design: LiLu Interiors
Photography: Kory Kevin Studio
Foto de sótano con puerta minimalista grande con paredes beige, todas las chimeneas y suelo multicolor
Foto de sótano con puerta minimalista grande con paredes beige, todas las chimeneas y suelo multicolor
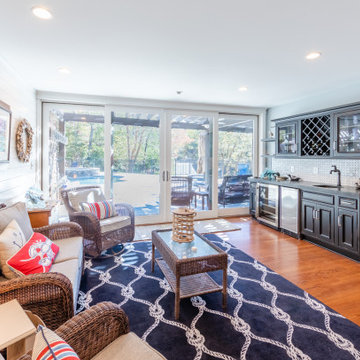
Finished basement with deluxe wet bar leads out to pool deck with wall of sliding glass doors.
Modelo de sótano con puerta marinero grande con bar en casa, paredes grises, suelo de madera en tonos medios, suelo marrón y machihembrado
Modelo de sótano con puerta marinero grande con bar en casa, paredes grises, suelo de madera en tonos medios, suelo marrón y machihembrado
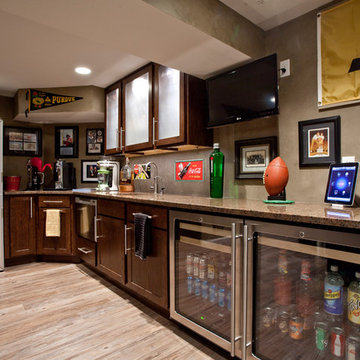
This West Lafayette "Purdue fan" decided to turn his dark and dreary unused basement into a sports fan's dream. Highlights of the space include a custom floating walnut butcher block bench, a bar area with back lighting and frosted cabinet doors, a cool gas industrial fireplace with stacked stone, two wine and beverage refrigerators and a beautiful custom-built wood and metal stair case.
Dave Mason, isphotographic
1.647 ideas para sótanos grandes
4