1.586 ideas para sótanos de tamaño medio con suelo beige
Filtrar por
Presupuesto
Ordenar por:Popular hoy
121 - 140 de 1586 fotos
Artículo 1 de 3
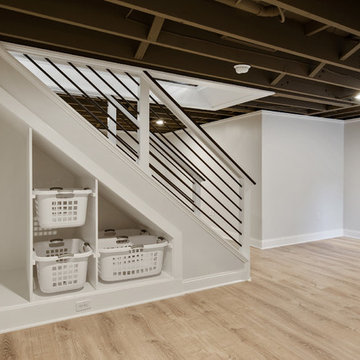
Ejemplo de sótano en el subsuelo clásico renovado de tamaño medio con paredes grises, suelo beige y suelo vinílico

Inspired by sandy shorelines on the California coast, this beachy blonde floor brings just the right amount of variation to each room. With the Modin Collection, we have raised the bar on luxury vinyl plank. The result is a new standard in resilient flooring. Modin offers true embossed in register texture, a low sheen level, a rigid SPC core, an industry-leading wear layer, and so much more.
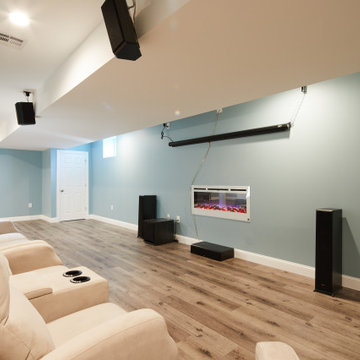
Open space, bright and fun for family and friends. Great space for the kids and entertaining friends and family
Foto de sótano en el subsuelo tradicional de tamaño medio con paredes azules, suelo vinílico y suelo beige
Foto de sótano en el subsuelo tradicional de tamaño medio con paredes azules, suelo vinílico y suelo beige
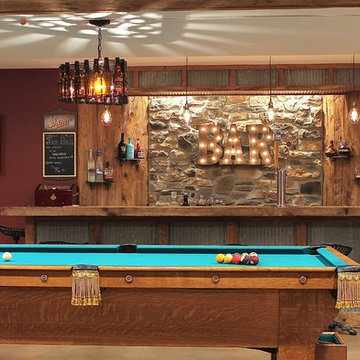
Diseño de sótano en el subsuelo rural de tamaño medio con paredes marrones, suelo de cemento y suelo beige
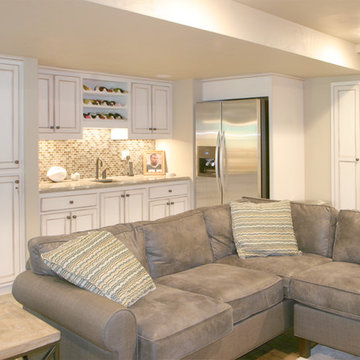
Foto de sótano en el subsuelo tradicional renovado de tamaño medio sin chimenea con paredes blancas, suelo de baldosas de porcelana y suelo beige

Hallway Space in Basement
Diseño de sótano en el subsuelo nórdico de tamaño medio con paredes beige, suelo de madera clara, suelo beige, bandeja y machihembrado
Diseño de sótano en el subsuelo nórdico de tamaño medio con paredes beige, suelo de madera clara, suelo beige, bandeja y machihembrado
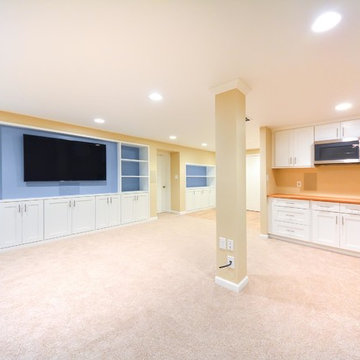
This custom built-in has room for the TV, media storage and shelves to display important pieces.
Diseño de sótano con puerta blanco clásico renovado de tamaño medio sin chimenea con paredes amarillas, moqueta y suelo beige
Diseño de sótano con puerta blanco clásico renovado de tamaño medio sin chimenea con paredes amarillas, moqueta y suelo beige
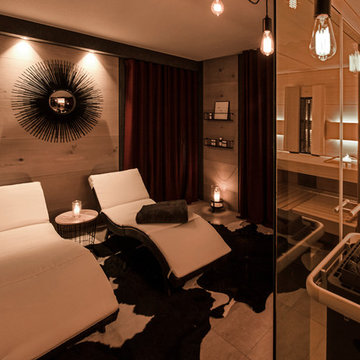
Interior Design: freudenspiel by Elisabeth Zola,
Fotos: Zolaproduction;
Der Raum bekam durch die schwarze Tapete und den Eichenholzvertäfelungen einen gemütlichen Wellness-Charakter.
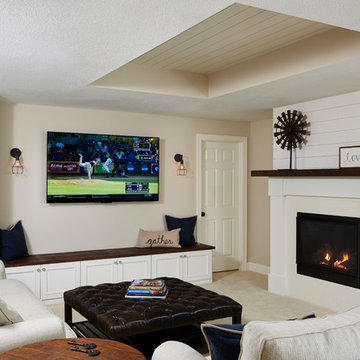
Alyssa Lee Photography
Imagen de sótano con ventanas campestre de tamaño medio con paredes blancas, moqueta, todas las chimeneas, marco de chimenea de baldosas y/o azulejos y suelo beige
Imagen de sótano con ventanas campestre de tamaño medio con paredes blancas, moqueta, todas las chimeneas, marco de chimenea de baldosas y/o azulejos y suelo beige

Ejemplo de sótano retro de tamaño medio con bar en casa, paredes multicolor, moqueta, suelo beige, bandeja y ladrillo
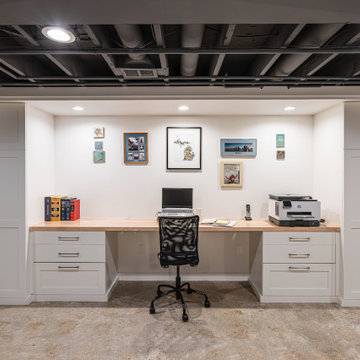
A work-from-home space is created in the previously unfinished basement. Design and construction by Meadowlark Design + Build in Ann Arbor, Michigan. Professional photography by Sean Carter.
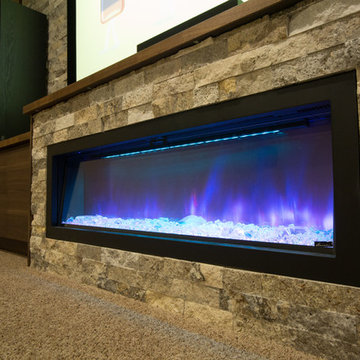
Foto de sótano con ventanas actual de tamaño medio con paredes beige, moqueta, chimenea lineal, marco de chimenea de piedra y suelo beige

The basement had the least going for it. All you saw was a drywall box for a fireplace with an insert that was off center and flanked with floating shelves. To play off the asymmetry, we decided to fill in the remaining space between the fireplace and basement wall with a metal insert that houses birch logs. A flat walnut mantel top was applied which carries down along one side to connect with the walnut drawers at the bottom of the large built-in book case unit designed by BedfordBrooks Design. Sliding doors were added to either hide or reveal the television/shelves.
http://arnalpix.com/
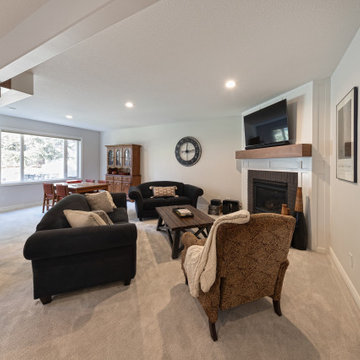
This is our very first Four Elements remodel show home! We started with a basic spec-level early 2000s walk-out bungalow, and transformed the interior into a beautiful modern farmhouse style living space with many custom features. The floor plan was also altered in a few key areas to improve livability and create more of an open-concept feel. Check out the shiplap ceilings with Douglas fir faux beams in the kitchen, dining room, and master bedroom. And a new coffered ceiling in the front entry contrasts beautifully with the custom wood shelving above the double-sided fireplace. Highlights in the lower level include a unique under-stairs custom wine & whiskey bar and a new home gym with a glass wall view into the main recreation area.
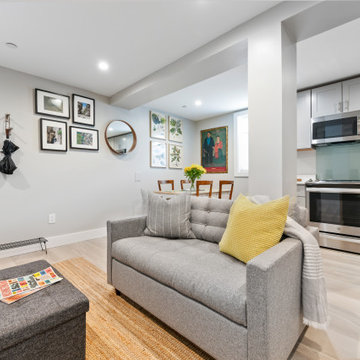
Basement AirBnB living area. At the front of the house, we provided a new private entry reusing the original window header. The sofa is a fold out bed to provide additional sleep arrangements for guests.
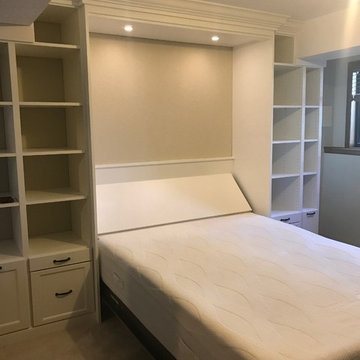
Diseño de sótano con ventanas clásico renovado de tamaño medio con paredes beige, moqueta y suelo beige
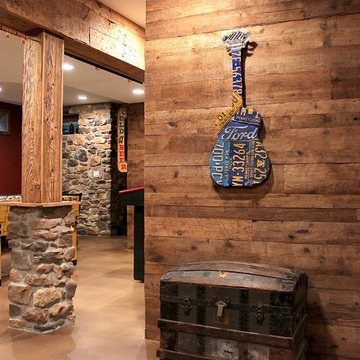
Diseño de sótano en el subsuelo rústico de tamaño medio con paredes marrones, suelo de cemento y suelo beige
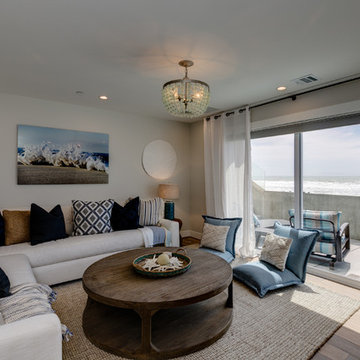
two fish digital
Diseño de sótano con ventanas costero de tamaño medio con paredes blancas, suelo de madera en tonos medios y suelo beige
Diseño de sótano con ventanas costero de tamaño medio con paredes blancas, suelo de madera en tonos medios y suelo beige
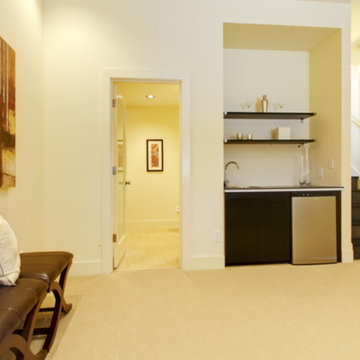
Diseño de sótano con ventanas clásico de tamaño medio con paredes beige, moqueta y suelo beige
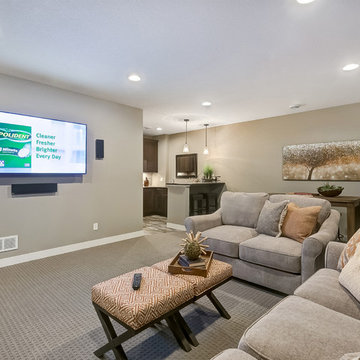
Ejemplo de sótano en el subsuelo tradicional renovado de tamaño medio sin chimenea con paredes beige, moqueta y suelo beige
1.586 ideas para sótanos de tamaño medio con suelo beige
7