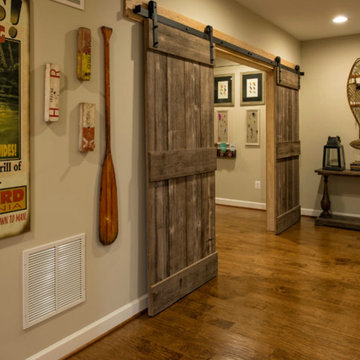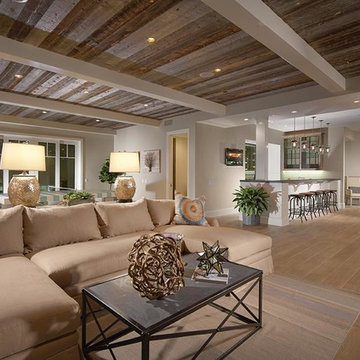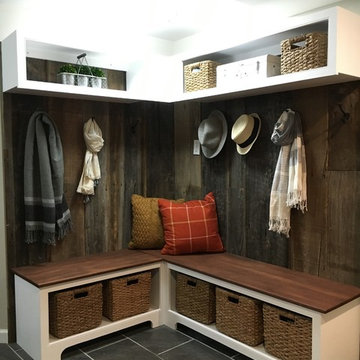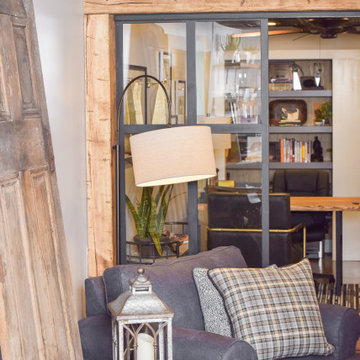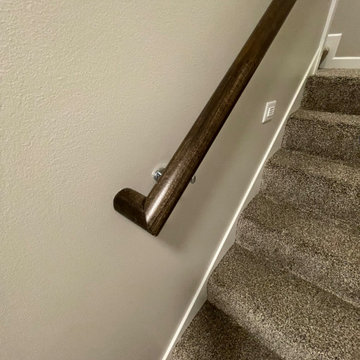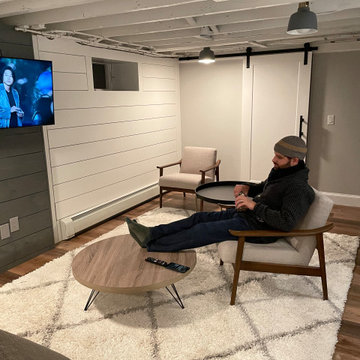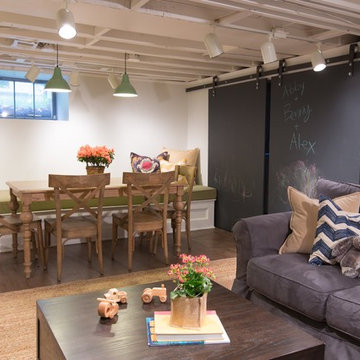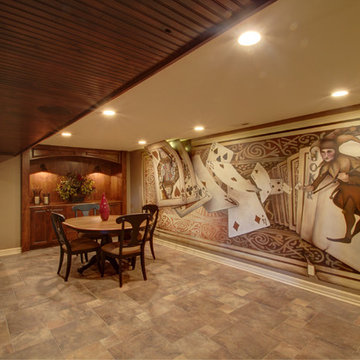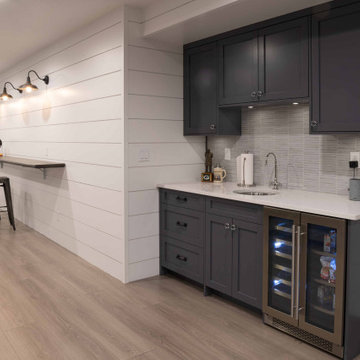1.199 ideas para sótanos de estilo de casa de campo marrones
Filtrar por
Presupuesto
Ordenar por:Popular hoy
41 - 60 de 1199 fotos
Artículo 1 de 3
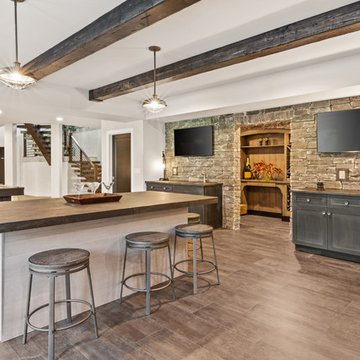
This basement features billiards, a sunken home theatre, a stone wine cellar and multiple bar areas and spots to gather with friends and family.
Foto de sótano con puerta de estilo de casa de campo grande con paredes blancas, suelo vinílico, todas las chimeneas, marco de chimenea de piedra y suelo marrón
Foto de sótano con puerta de estilo de casa de campo grande con paredes blancas, suelo vinílico, todas las chimeneas, marco de chimenea de piedra y suelo marrón
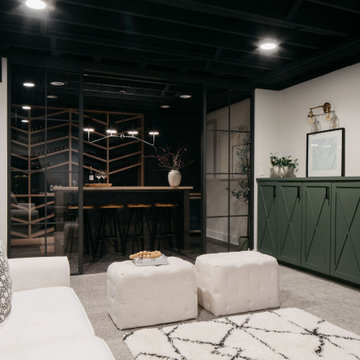
2023 is the “Year of Color,” so get creative when choosing cabinet colors!✨
Choosing cabinet colors is all about expressing your personal style and bringing that vision in your mind to life.
If you want to experiment with color, but aren’t ready to commit to painting your entire house bright blue, adding pops of color to spaces like your mudroom, basement, or office can be a great way to ease into the trend.
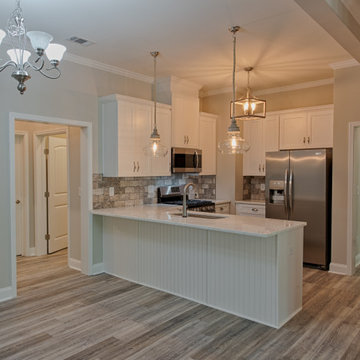
Foto de sótano con puerta de estilo de casa de campo de tamaño medio con paredes grises, suelo vinílico y suelo marrón
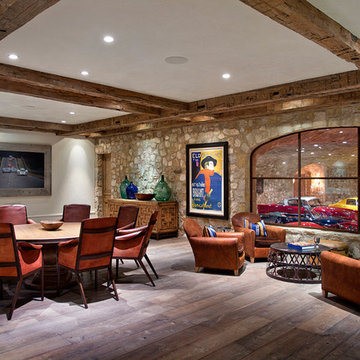
Andrew Bramasco
Imagen de sótano en el subsuelo campestre grande sin chimenea con paredes blancas, suelo de madera oscura y suelo marrón
Imagen de sótano en el subsuelo campestre grande sin chimenea con paredes blancas, suelo de madera oscura y suelo marrón
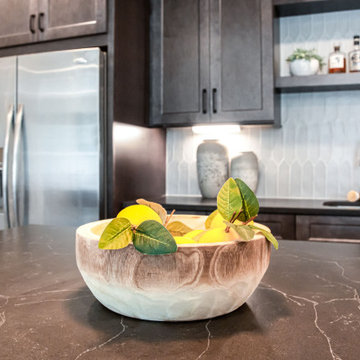
Foto de sótano con puerta Cuarto de juegos y machihembrado campestre grande sin cuartos de juegos con paredes grises, suelo vinílico, todas las chimeneas, suelo multicolor y boiserie
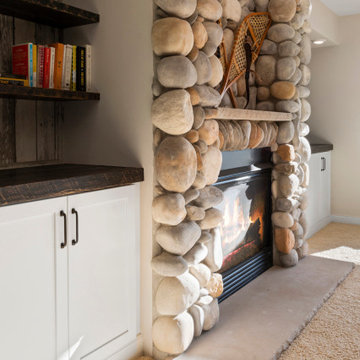
Today’s basements are much more than dark, dingy spaces or rec rooms of years ago. Because homeowners are spending more time in them, basements have evolved into lower-levels with distinctive spaces, complete with stone and marble fireplaces, sitting areas, coffee and wine bars, home theaters, over sized guest suites and bathrooms that rival some of the most luxurious resort accommodations.
Gracing the lakeshore of Lake Beulah, this homes lower-level presents a beautiful opening to the deck and offers dynamic lake views. To take advantage of the home’s placement, the homeowner wanted to enhance the lower-level and provide a more rustic feel to match the home’s main level, while making the space more functional for boating equipment and easy access to the pier and lakefront.
Jeff Auberger designed a seating area to transform into a theater room with a touch of a button. A hidden screen descends from the ceiling, offering a perfect place to relax after a day on the lake. Our team worked with a local company that supplies reclaimed barn board to add to the decor and finish off the new space. Using salvaged wood from a corn crib located in nearby Delavan, Jeff designed a charming area near the patio door that features two closets behind sliding barn doors and a bench nestled between the closets, providing an ideal spot to hang wet towels and store flip flops after a day of boating. The reclaimed barn board was also incorporated into built-in shelving alongside the fireplace and an accent wall in the updated kitchenette.
Lastly the children in this home are fans of the Harry Potter book series, so naturally, there was a Harry Potter themed cupboard under the stairs created. This cozy reading nook features Hogwartz banners and wizarding wands that would amaze any fan of the book series.
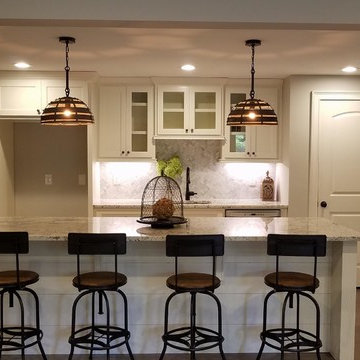
Todd DiFiore
Foto de sótano con ventanas de estilo de casa de campo grande sin chimenea con paredes beige, suelo de madera en tonos medios y suelo marrón
Foto de sótano con ventanas de estilo de casa de campo grande sin chimenea con paredes beige, suelo de madera en tonos medios y suelo marrón
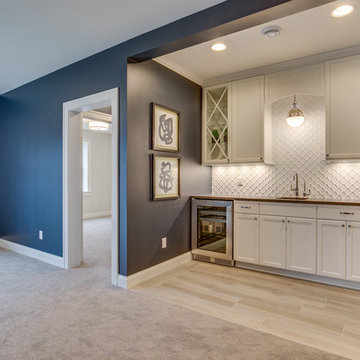
Wet bar featuring upper and lower cabinets. Stainless mini refrigerator and wine coolers. - Photo by Sky Definition
Foto de sótano con puerta campestre pequeño con paredes grises
Foto de sótano con puerta campestre pequeño con paredes grises
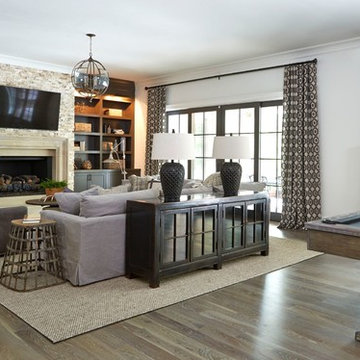
Lauren Rubinstein
Ejemplo de sótano con puerta de estilo de casa de campo extra grande con paredes blancas, todas las chimeneas y suelo de madera oscura
Ejemplo de sótano con puerta de estilo de casa de campo extra grande con paredes blancas, todas las chimeneas y suelo de madera oscura
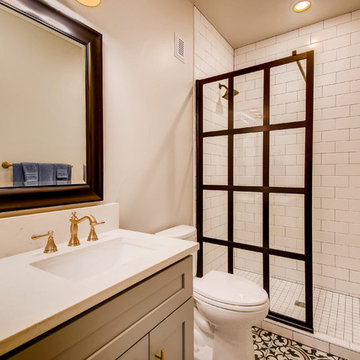
This farmhouse style basement features a craft/homework room, entertainment space with projector & screen, storage shelving and more. Accents include barn door, farmhouse style sconces, wide-plank wood flooring & custom glass with black inlay.
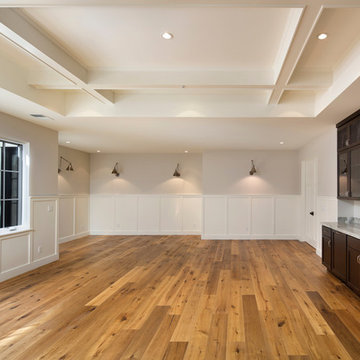
Bernard Andre
Ejemplo de sótano campestre grande con paredes blancas y suelo de madera en tonos medios
Ejemplo de sótano campestre grande con paredes blancas y suelo de madera en tonos medios
1.199 ideas para sótanos de estilo de casa de campo marrones
3
