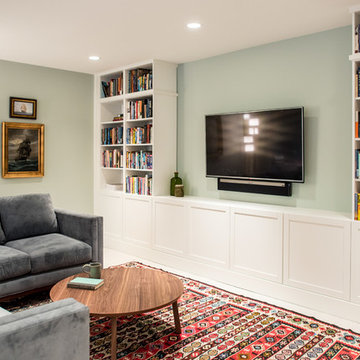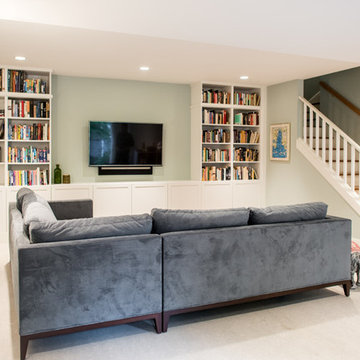231 ideas para sótanos de estilo americano con suelo beige
Filtrar por
Presupuesto
Ordenar por:Popular hoy
21 - 40 de 231 fotos
Artículo 1 de 3
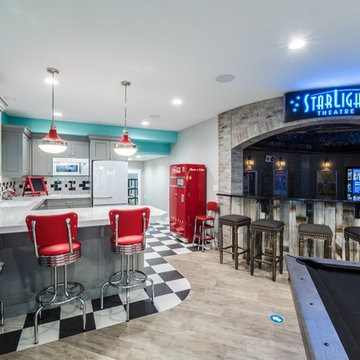
Modelo de sótano con puerta de estilo americano de tamaño medio con paredes grises, suelo de baldosas de cerámica, todas las chimeneas, marco de chimenea de piedra y suelo beige
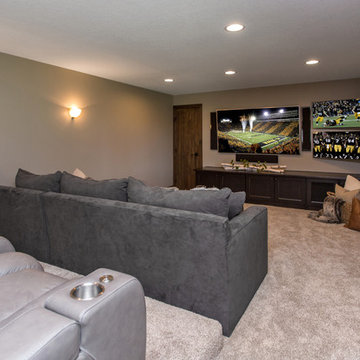
Having lived in their new home for several years, these homeowners were ready to finish their basement and transform it into a multi-purpose space where they could mix and mingle with family and friends. Inspired by clean lines and neutral tones, the style can be described as well-dressed rustic. Despite being a lower level, the space is flooded with natural light, adding to its appeal.
Central to the space is this amazing bar. To the left of the bar is the theater area, the other end is home to the game area.
Jake Boyd Photo
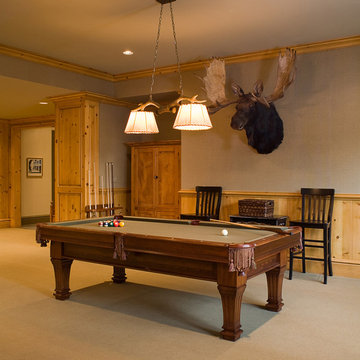
Interior by Suzanne Kasler
Foto de sótano con puerta de estilo americano de tamaño medio con moqueta y suelo beige
Foto de sótano con puerta de estilo americano de tamaño medio con moqueta y suelo beige
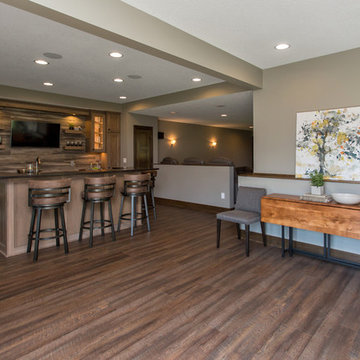
Having lived in their new home for several years, these homeowners were ready to finish their basement and transform it into a multi-purpose space where they could mix and mingle with family and friends. Inspired by clean lines and neutral tones, the style can be described as well-dressed rustic. Despite being a lower level, the space is flooded with natural light, adding to its appeal.
Central to the space is this amazing bar. To the left of the bar is the theater area, the other end is home to the game area.
Jake Boyd Photo
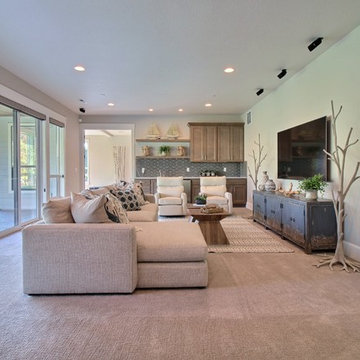
Paint Colors by Sherwin Williams
Interior Body Color : Agreeable Gray SW 7029
Interior Trim Color : Northwood Cabinets’ Eggshell
Flooring & Tile Supplied by Macadam Floor & Design
Carpet by Tuftex
Carpet Product : Martini Time in Nylon
Home Bar Backsplash Tile by Z Collection Tile & Stone & Natucer
Backsplash Tile Product : Avanti
Slab Countertops by Wall to Wall Stone
Home Bar Countertop : Caesarstone in Haze
Faucets & Shower-Heads by Delta Faucet
Sinks by Decolav
Cabinets by Northwood Cabinets
Built-In Cabinetry Colors : Jute
Windows by Milgard Windows & Doors
Product : StyleLine Series Windows
Supplied by Troyco
Interior Design by Creative Interiors & Design
Lighting by Globe Lighting / Destination Lighting
Doors by Western Pacific Building Materials
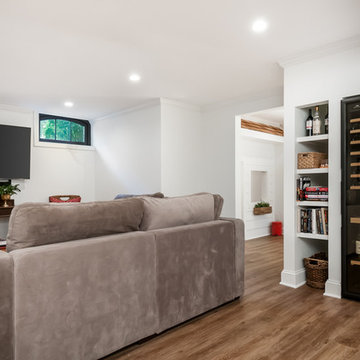
Our clients wanted a space to gather with friends and family for the children to play. There were 13 support posts that we had to work around. The awkward placement of the posts made the design a challenge. We created a floor plan to incorporate the 13 posts into special features including a built in wine fridge, custom shelving, and a playhouse. Now, some of the most challenging issues add character and a custom feel to the space. In addition to the large gathering areas, we finished out a charming powder room with a blue vanity, round mirror and brass fixtures.
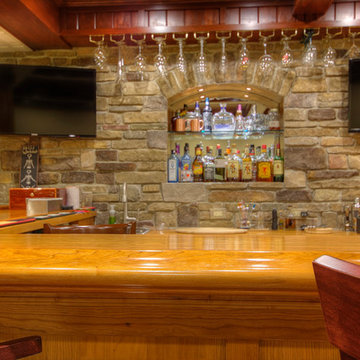
Diseño de sótano en el subsuelo de estilo americano grande sin chimenea con paredes beige, moqueta y suelo beige
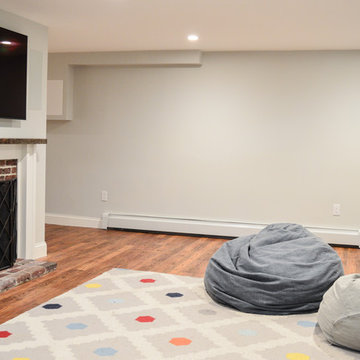
Imagen de sótano con puerta de estilo americano de tamaño medio con suelo de madera oscura, todas las chimeneas, marco de chimenea de madera y suelo beige
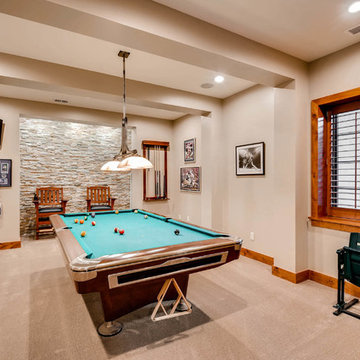
Fully custom basement with a full bar, entertainment space, custom gun room and more.
Imagen de sótano con ventanas de estilo americano extra grande sin chimenea con paredes beige, moqueta y suelo beige
Imagen de sótano con ventanas de estilo americano extra grande sin chimenea con paredes beige, moqueta y suelo beige
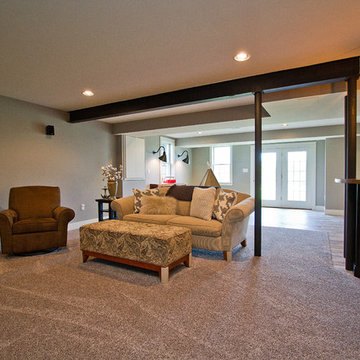
Abigail Rose Photography
Imagen de sótano en el subsuelo de estilo americano grande sin chimenea con paredes beige, moqueta y suelo beige
Imagen de sótano en el subsuelo de estilo americano grande sin chimenea con paredes beige, moqueta y suelo beige
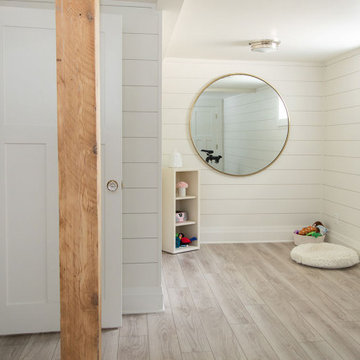
This remodeled basement includes white shiplap walls.
Ejemplo de sótano con ventanas de estilo americano de tamaño medio con paredes blancas, suelo vinílico, suelo beige y machihembrado
Ejemplo de sótano con ventanas de estilo americano de tamaño medio con paredes blancas, suelo vinílico, suelo beige y machihembrado
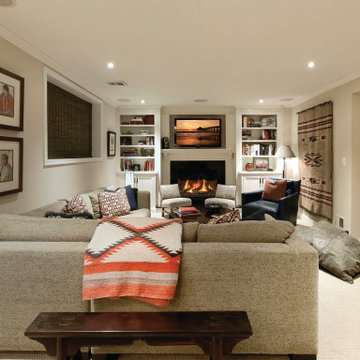
Diseño de sótano en el subsuelo de estilo americano con paredes beige, moqueta, todas las chimeneas, marco de chimenea de madera y suelo beige
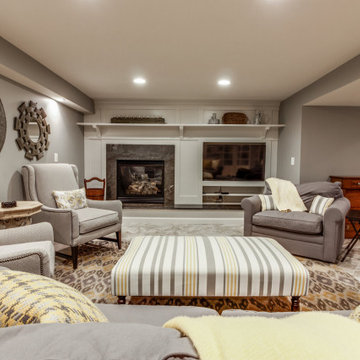
Ejemplo de sótano en el subsuelo de estilo americano grande con bar en casa, paredes beige, suelo vinílico, todas las chimeneas, marco de chimenea de madera, suelo beige y ladrillo
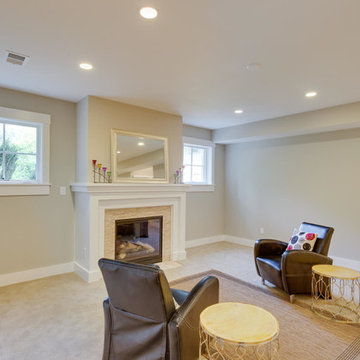
A look at the more informal seating area within the Rec Room. The gas fireplace adds an intentional focal point to the room.
Foto de sótano con ventanas de estilo americano grande con paredes grises, todas las chimeneas, marco de chimenea de baldosas y/o azulejos, moqueta y suelo beige
Foto de sótano con ventanas de estilo americano grande con paredes grises, todas las chimeneas, marco de chimenea de baldosas y/o azulejos, moqueta y suelo beige
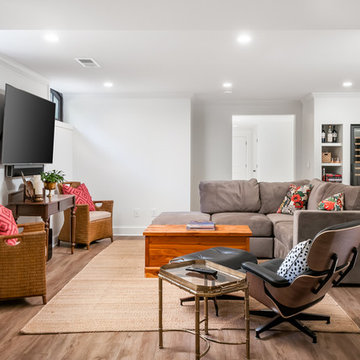
Our clients wanted a space to gather with friends and family for the children to play. There were 13 support posts that we had to work around. The awkward placement of the posts made the design a challenge. We created a floor plan to incorporate the 13 posts into special features including a built in wine fridge, custom shelving, and a playhouse. Now, some of the most challenging issues add character and a custom feel to the space. In addition to the large gathering areas, we finished out a charming powder room with a blue vanity, round mirror and brass fixtures.
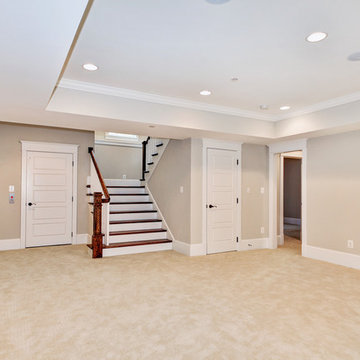
Sunken ceiling design involves finding a balance between functionality and elegance.
#HomeVisit Photography
#SuburbanBuilders
#CustomHomeBuilderArlingtonVA
#CustomHomeBuilderGreatFallsVA
#CustomHomeBuilderMcLeanVA
#CustomHomeBuilderViennaVA
#CustomHomeBuilderFallsChurchVA
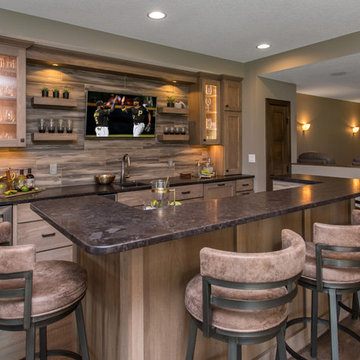
Having lived in their new home for several years, these homeowners were ready to finish their basement and transform it into a multi-purpose space where they could mix and mingle with family and friends. Inspired by clean lines and neutral tones, the style can be described as well-dressed rustic. Despite being a lower level, the space is flooded with natural light, adding to its appeal.
Central to the space is this amazing bar. To the left of the bar is the theater area, the other end is home to the game area.
Jake Boyd Photo
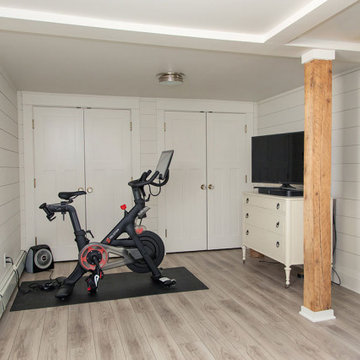
The basement remodel includes plenty of extra storage.
Diseño de sótano con ventanas de estilo americano grande con paredes blancas, suelo beige, machihembrado y suelo vinílico
Diseño de sótano con ventanas de estilo americano grande con paredes blancas, suelo beige, machihembrado y suelo vinílico
231 ideas para sótanos de estilo americano con suelo beige
2
