293 ideas para sótanos Cuartos de juegos sin cuartos de juegos con todas las repisas de chimenea
Filtrar por
Presupuesto
Ordenar por:Popular hoy
41 - 60 de 293 fotos
Artículo 1 de 3
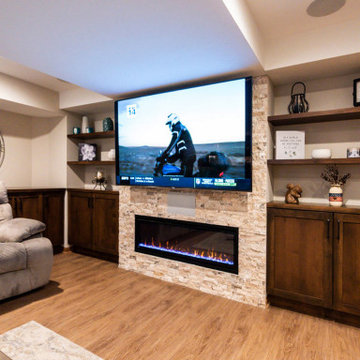
Imagen de sótano en el subsuelo Cuarto de juegos clásico renovado grande sin cuartos de juegos con paredes beige, suelo de madera en tonos medios, todas las chimeneas, marco de chimenea de piedra y suelo marrón
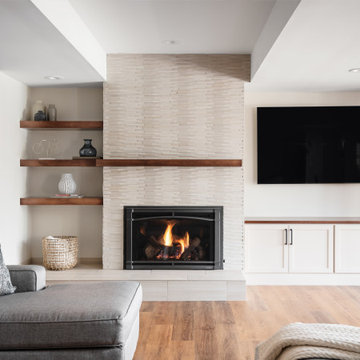
Our Clients were ready for a complete overhaul of their existing finished basement. The existing layout did not work for their family and the finishes were old and dated. We started with the fireplace as we wanted it to be a focal point. The interlaced natural stone almost has a geometric texture to it. It brings in both the natural elements the clients love and also a much more modern feel. We changed out the old wood burning fireplace to gas and our cabinet maker created a custom maple mantel and open shelving. We balanced the asymmetry with a tv cabinet using the same maple wood for the top.
The bar was also a feature we wanted to highlight- it was previously in an inconvenient spot so we moved it. We created a recessed area for it to sit so that it didn't intrude into the space around the pool table. The countertop is a beautiful natural quartzite that ties all of the finishes together. The porcelain strip backsplash adds a simple, but modern feel and we tied in the maple by adding open shelving. We created a custom bar table using a matching wood top with plenty of seating for friends and family to gather.
We kept the bathroom layout the same, but updated all of the finishes. We wanted it to be an extension of the main basement space. The shower tile is a 12 x 24 porcelain that matches the tile at the bar and the fireplace hearth. We used the same quartzite from the bar for the vanity top.
Overall, we achieved a warm and cozy, yet modern space for the family to enjoy together and when entertaining family and friends.
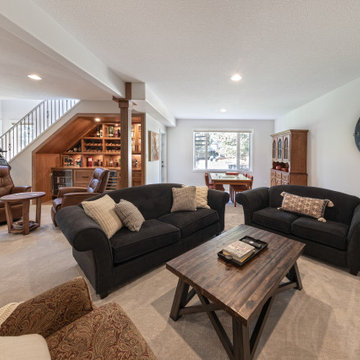
This is our very first Four Elements remodel show home! We started with a basic spec-level early 2000s walk-out bungalow, and transformed the interior into a beautiful modern farmhouse style living space with many custom features. The floor plan was also altered in a few key areas to improve livability and create more of an open-concept feel. Check out the shiplap ceilings with Douglas fir faux beams in the kitchen, dining room, and master bedroom. And a new coffered ceiling in the front entry contrasts beautifully with the custom wood shelving above the double-sided fireplace. Highlights in the lower level include a unique under-stairs custom wine & whiskey bar and a new home gym with a glass wall view into the main recreation area.
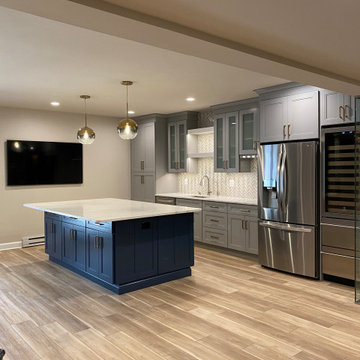
basement remodel
Modelo de sótano con puerta Cuarto de juegos contemporáneo grande sin cuartos de juegos con paredes beige, suelo vinílico, chimeneas suspendidas, piedra de revestimiento y suelo multicolor
Modelo de sótano con puerta Cuarto de juegos contemporáneo grande sin cuartos de juegos con paredes beige, suelo vinílico, chimeneas suspendidas, piedra de revestimiento y suelo multicolor

We were hired to finish the basement of our clients cottage in Haliburton. The house is a woodsy craftsman style. Basements can be dark so we used pickled pine to brighten up this 3000 sf space which allowed us to remain consistent with the vibe of the overall cottage. We delineated the large open space in to four functions - a Family Room (with projector screen TV viewing above the fireplace and a reading niche); a Game Room with access to large doors open to the lake; a Guest Bedroom with sitting nook; and an Exercise Room. Glass was used in the french and barn doors to allow light to penetrate each space. Shelving units were used to provide some visual separation between the Family Room and Game Room. The fireplace referenced the upstairs fireplace with added inspiration from a photo our clients saw and loved. We provided all construction docs and furnishings will installed soon.

Game area of basement bar hang-out space. The console area sits behind a sectional and entertainment area for snacking during a game or movie.
Foto de sótano con puerta machihembrado y Cuarto de juegos costero grande sin cuartos de juegos con paredes blancas, suelo vinílico, todas las chimeneas, suelo marrón y machihembrado
Foto de sótano con puerta machihembrado y Cuarto de juegos costero grande sin cuartos de juegos con paredes blancas, suelo vinílico, todas las chimeneas, suelo marrón y machihembrado
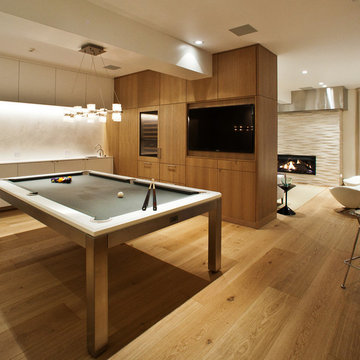
The basement has a pool table area with a wet bar along one wall, a wine cooler, and a TV. This room makes for a an amazing entertainment space.
Diseño de sótano con ventanas Cuarto de juegos contemporáneo grande sin cuartos de juegos con paredes blancas, suelo de madera clara, marco de chimenea de piedra y chimenea lineal
Diseño de sótano con ventanas Cuarto de juegos contemporáneo grande sin cuartos de juegos con paredes blancas, suelo de madera clara, marco de chimenea de piedra y chimenea lineal
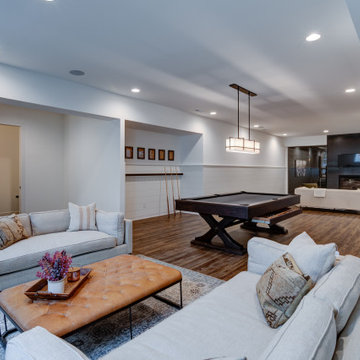
Open basement with cozy conversation areas.
Imagen de sótano en el subsuelo Cuarto de juegos ecléctico grande sin cuartos de juegos con paredes blancas, suelo vinílico, chimenea de doble cara, marco de chimenea de metal y suelo marrón
Imagen de sótano en el subsuelo Cuarto de juegos ecléctico grande sin cuartos de juegos con paredes blancas, suelo vinílico, chimenea de doble cara, marco de chimenea de metal y suelo marrón
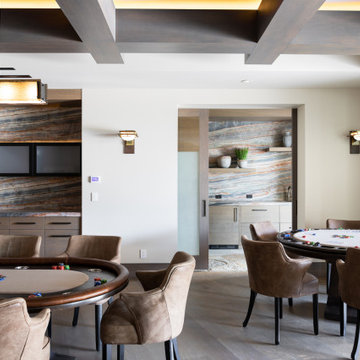
Imagen de sótano con puerta Cuarto de juegos y blanco asiático extra grande sin cuartos de juegos con paredes blancas, suelo de madera en tonos medios, todas las chimeneas, marco de chimenea de piedra, suelo marrón y casetón
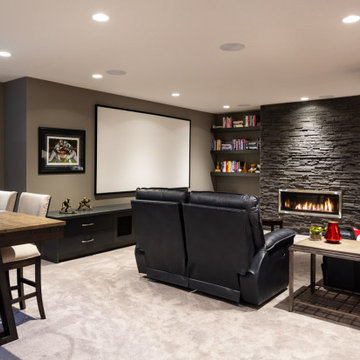
Imagen de sótano en el subsuelo Cuarto de juegos contemporáneo grande sin cuartos de juegos con paredes grises, moqueta, chimenea lineal, piedra de revestimiento y suelo beige
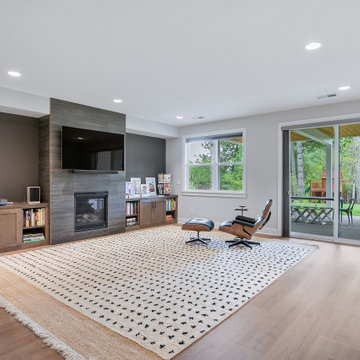
Lions Floor luxury vinyl plank flooring was used in the basement to complement the rest of the flooring in the home.
Modelo de sótano con puerta Cuarto de juegos retro grande sin cuartos de juegos con paredes grises, suelo vinílico, todas las chimeneas, marco de chimenea de baldosas y/o azulejos y suelo beige
Modelo de sótano con puerta Cuarto de juegos retro grande sin cuartos de juegos con paredes grises, suelo vinílico, todas las chimeneas, marco de chimenea de baldosas y/o azulejos y suelo beige
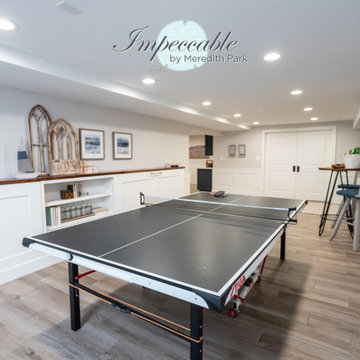
This gaming area in the basement doubles as a guest space with custom murphy bed pull downs. When the murphy beds are up they blend into the custom white wainscoting in the space and serve as a "drink shelf" for entertaining.

Brad Montgomery tym Homes
Diseño de sótano con puerta Cuarto de juegos tradicional renovado extra grande sin cuartos de juegos con paredes grises, suelo de madera en tonos medios, todas las chimeneas, marco de chimenea de ladrillo y suelo gris
Diseño de sótano con puerta Cuarto de juegos tradicional renovado extra grande sin cuartos de juegos con paredes grises, suelo de madera en tonos medios, todas las chimeneas, marco de chimenea de ladrillo y suelo gris
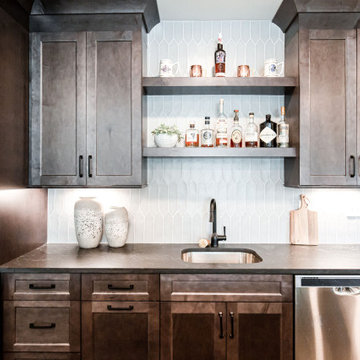
Imagen de sótano con puerta Cuarto de juegos y machihembrado de estilo de casa de campo grande sin cuartos de juegos con paredes grises, suelo vinílico, todas las chimeneas, suelo multicolor y boiserie
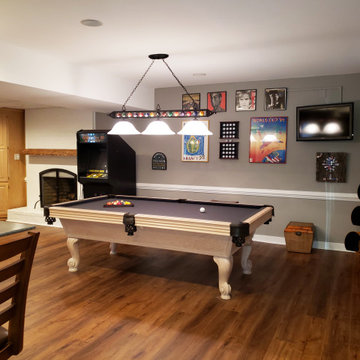
We were able to take a partially remodeled basement and give it a full facelift. We installed all new LVP flooring in the game, bar, stairs, and living room areas, tile flooring in the mud room and bar area, repaired and painted all the walls and ceiling, replaced the old drop ceiling tiles with decorative ones to give a coffered ceiling look, added more lighting, installed a new mantle, and changed out all the door hardware to black knobs and hinges. This is now truly a great place to entertain or just have some fun with the family.
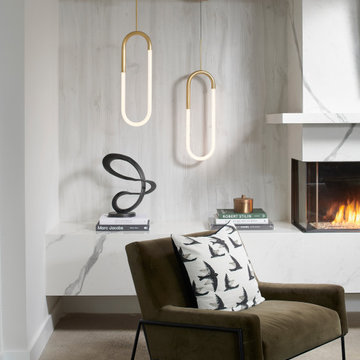
Foto de sótano con puerta Cuarto de juegos actual extra grande sin cuartos de juegos con paredes blancas, suelo de cemento, chimenea de esquina, marco de chimenea de piedra y suelo gris
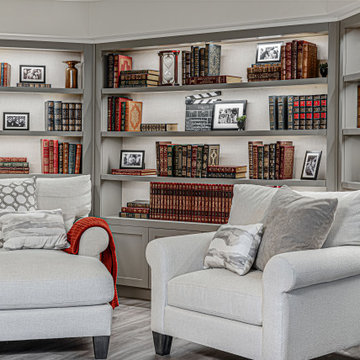
Hollywood Haven: A place to gather, entertain, and enjoy the classics on the big screen.
This formally unfinished basement has been transformed into a cozy, upscale, family-friendly space with cutting edge technology.
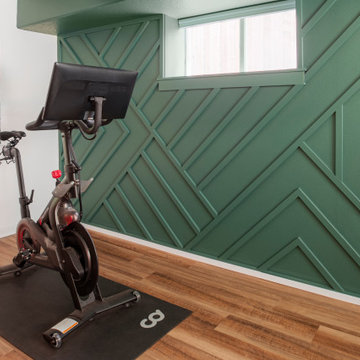
The only thing more depressing than a dark basement is a beige on beige basement in the Pacific Northwest. With the global pandemic raging on, my clients were looking to add extra livable space in their home with a home office and workout studio. Our goal was to make this space feel like you're connected to nature and fun social activities that were once a main part of our lives. We used color, naturescapes and soft textures to turn this basement from bland beige to fun, warm and inviting.
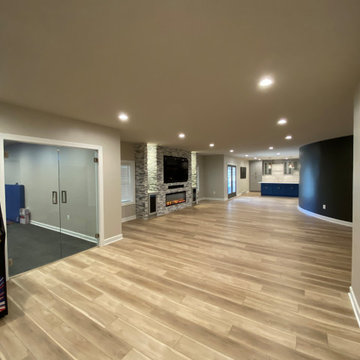
basement remodel
Imagen de sótano con puerta Cuarto de juegos contemporáneo grande sin cuartos de juegos con paredes beige, suelo vinílico, chimeneas suspendidas, piedra de revestimiento y suelo multicolor
Imagen de sótano con puerta Cuarto de juegos contemporáneo grande sin cuartos de juegos con paredes beige, suelo vinílico, chimeneas suspendidas, piedra de revestimiento y suelo multicolor
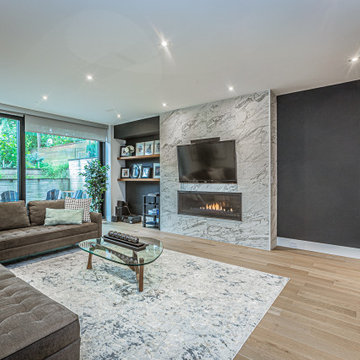
This basement was made to feel like a living room space with the high ceilings, feature wall with custom designed fireplace, large abstract artwork and shelving for display of our beautiful clients.
293 ideas para sótanos Cuartos de juegos sin cuartos de juegos con todas las repisas de chimenea
3