293 ideas para sótanos Cuartos de juegos sin cuartos de juegos con todas las repisas de chimenea
Filtrar por
Presupuesto
Ordenar por:Popular hoy
101 - 120 de 293 fotos
Artículo 1 de 3
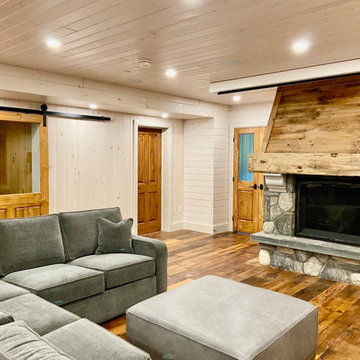
We were hired to finish the basement of our clients cottage in Haliburton. The house is a woodsy craftsman style. Basements can be dark so we used pickled pine to brighten up this 3000 sf space which allowed us to remain consistent with the vibe of the overall cottage. We delineated the large open space in to four functions - a Family Room (with projector screen TV viewing above the fireplace and a reading niche); a Game Room with access to large doors open to the lake; a Guest Bedroom with sitting nook; and an Exercise Room. Glass was used in the french and barn doors to allow light to penetrate each space. Shelving units were used to provide some visual separation between the Family Room and Game Room. The fireplace referenced the upstairs fireplace with added inspiration from a photo our clients saw and loved. We provided all construction docs and furnishings will installed soon.
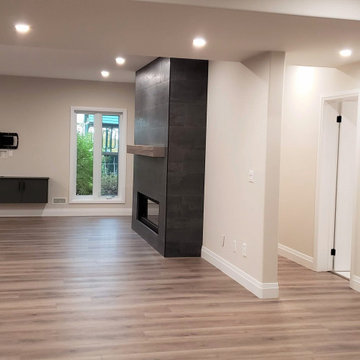
Renovated by Germano Creative Interior Contracting Ltd.
Foto de sótano con puerta Cuarto de juegos tradicional renovado grande sin cuartos de juegos con todas las chimeneas, marco de chimenea de baldosas y/o azulejos y suelo negro
Foto de sótano con puerta Cuarto de juegos tradicional renovado grande sin cuartos de juegos con todas las chimeneas, marco de chimenea de baldosas y/o azulejos y suelo negro
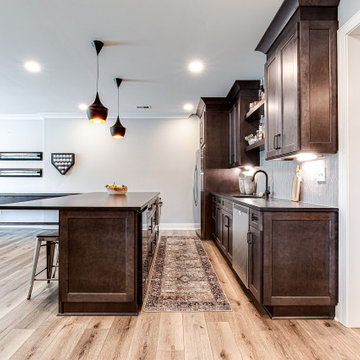
Imagen de sótano con puerta Cuarto de juegos y machihembrado campestre grande sin cuartos de juegos con paredes grises, suelo vinílico, todas las chimeneas, suelo multicolor y boiserie
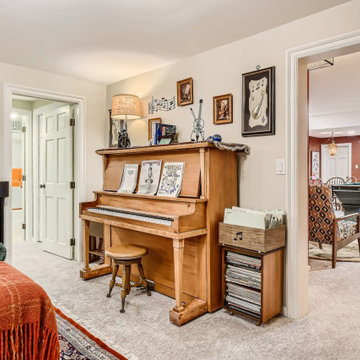
We even managed to carve out the perfect spot for the piano.
Foto de sótano Cuarto de juegos clásico renovado sin cuartos de juegos con todas las chimeneas y marco de chimenea de ladrillo
Foto de sótano Cuarto de juegos clásico renovado sin cuartos de juegos con todas las chimeneas y marco de chimenea de ladrillo
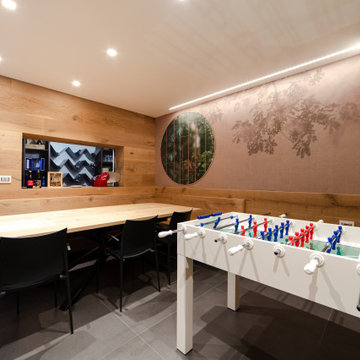
In questa foto si può vedere:
la Carta da parati Curiosity by Glamora,
il rivestimento in parquet di rovere rustico verniciato naturale per la panca angolare, tavolo, armadio bifacciale e pareti,
il vetro in finitura fumé (ad incasso) nel legno per vista sulla cantina.
Ovviamente, per un cliente appassionato di calcio, non può mancare il biliardino di "Fas Pendezza"
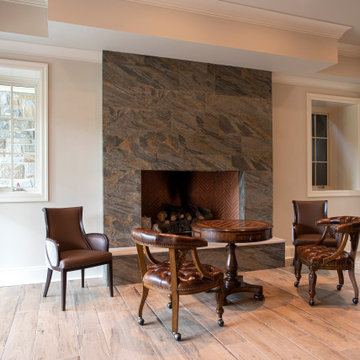
Diseño de sótano con puerta Cuarto de juegos clásico extra grande sin cuartos de juegos con paredes grises, suelo de baldosas de cerámica, todas las chimeneas, marco de chimenea de piedra y suelo gris
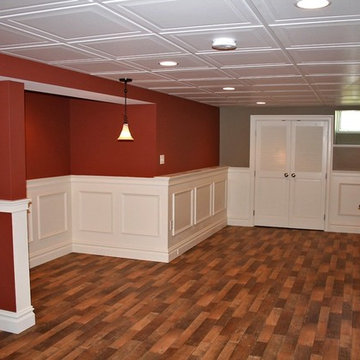
Ejemplo de sótano en el subsuelo Cuarto de juegos, abovedado y blanco clásico renovado grande sin cuartos de juegos con paredes grises, moqueta, estufa de leña, marco de chimenea de metal y suelo gris
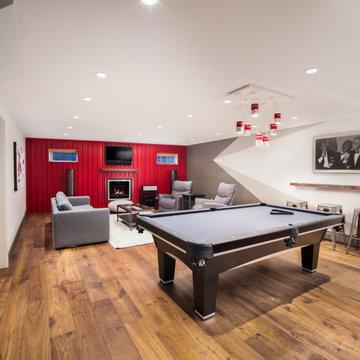
This basement was flood damaged and the insurance company had a remediation company come in and clean it up. The clients asked us to come and put it back together for them and upgrade the lighting, electrical, and install a new gas fireplace.
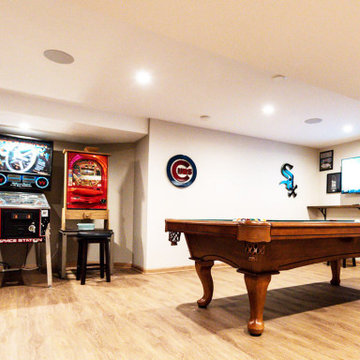
Diseño de sótano en el subsuelo Cuarto de juegos tradicional renovado grande sin cuartos de juegos con paredes beige, suelo de madera en tonos medios, todas las chimeneas, marco de chimenea de piedra y suelo marrón
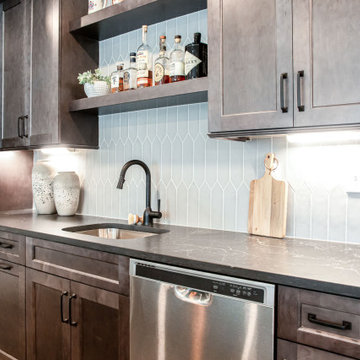
Ejemplo de sótano con puerta Cuarto de juegos y machihembrado de estilo de casa de campo grande sin cuartos de juegos con paredes grises, suelo vinílico, todas las chimeneas, suelo multicolor y boiserie
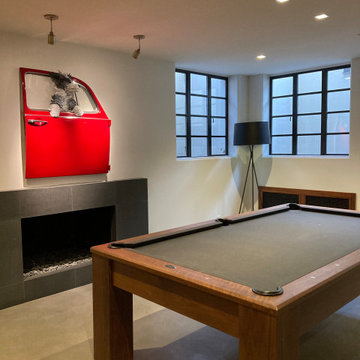
Game room with automated lighting and fireplace
Foto de sótano con ventanas Cuarto de juegos vintage de tamaño medio sin cuartos de juegos con paredes blancas, suelo de cemento, todas las chimeneas, marco de chimenea de piedra y suelo gris
Foto de sótano con ventanas Cuarto de juegos vintage de tamaño medio sin cuartos de juegos con paredes blancas, suelo de cemento, todas las chimeneas, marco de chimenea de piedra y suelo gris
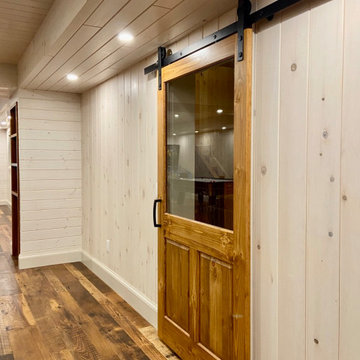
We were hired to finish the basement of our clients cottage in Haliburton. The house is a woodsy craftsman style. Basements can be dark so we used pickled pine to brighten up this 3000 sf space which allowed us to remain consistent with the vibe of the overall cottage. We delineated the large open space in to four functions - a Family Room (with projector screen TV viewing above the fireplace and a reading niche); a Game Room with access to large doors open to the lake; a Guest Bedroom with sitting nook; and an Exercise Room. Glass was used in the french and barn doors to allow light to penetrate each space. Shelving units were used to provide some visual separation between the Family Room and Game Room. The fireplace referenced the upstairs fireplace with added inspiration from a photo our clients saw and loved. We provided all construction docs and furnishings will installed soon.
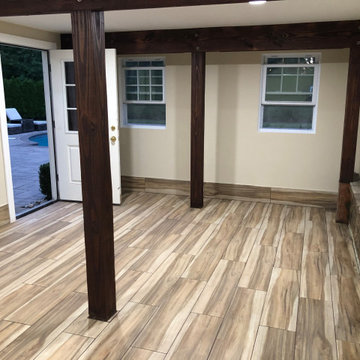
Ejemplo de sótano Cuarto de juegos minimalista de tamaño medio sin cuartos de juegos con paredes beige, suelo de baldosas de cerámica, todas las chimeneas, marco de chimenea de yeso, suelo multicolor, madera y boiserie
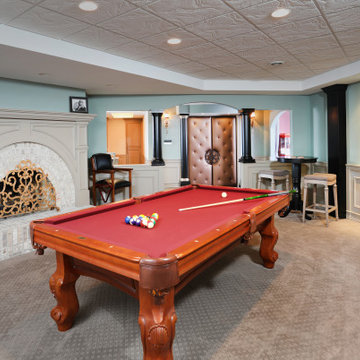
The kitchenette is the perfect place for snacks and popcorn for movie nights, not to mention ample storage for whatever your beverage of choice may be.
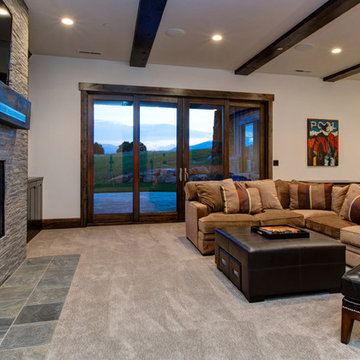
Ejemplo de sótano con puerta Cuarto de juegos rural extra grande sin cuartos de juegos con paredes blancas, moqueta, todas las chimeneas y marco de chimenea de baldosas y/o azulejos
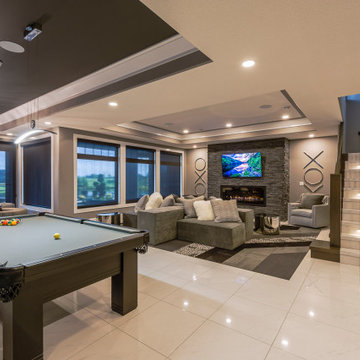
Diseño de sótano con puerta Cuarto de juegos clásico extra grande sin cuartos de juegos con paredes beige, suelo de baldosas de cerámica, chimeneas suspendidas, marco de chimenea de piedra, suelo blanco y casetón
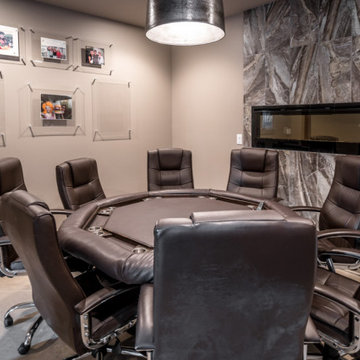
Poker table room in Basement.
Imagen de sótano en el subsuelo Cuarto de juegos tradicional renovado sin cuartos de juegos con paredes marrones, suelo de cemento, chimenea lineal, marco de chimenea de baldosas y/o azulejos y suelo marrón
Imagen de sótano en el subsuelo Cuarto de juegos tradicional renovado sin cuartos de juegos con paredes marrones, suelo de cemento, chimenea lineal, marco de chimenea de baldosas y/o azulejos y suelo marrón
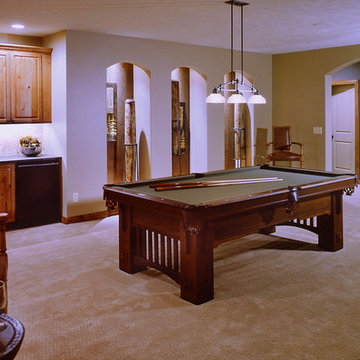
The lower level family room featured a pool table area with wet bar. The back wall was designed as a feature space with built in Niches finished with a cracked plaster on the back wall by faux finisher Ben Kolar of Innovation in Design.
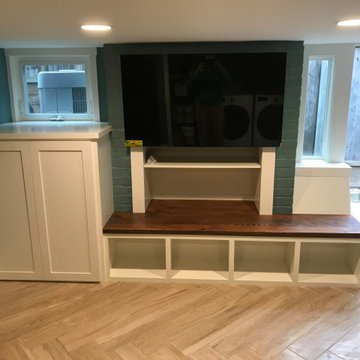
Modelo de sótano con puerta Cuarto de juegos de estilo americano pequeño sin cuartos de juegos con paredes verdes, suelo de baldosas de porcelana, marco de chimenea de madera y suelo beige
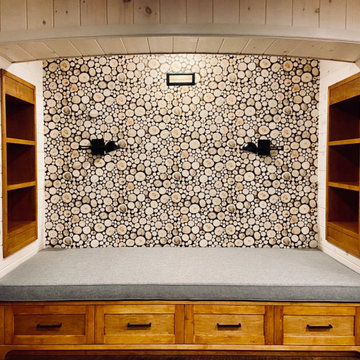
We were hired to finish the basement of our clients cottage in Haliburton. The house is a woodsy craftsman style. Basements can be dark so we used pickled pine to brighten up this 3000 sf space which allowed us to remain consistent with the vibe of the overall cottage. We delineated the large open space in to four functions - a Family Room (with projector screen TV viewing above the fireplace and a reading niche); a Game Room with access to large doors open to the lake; a Guest Bedroom with sitting nook; and an Exercise Room. Glass was used in the french and barn doors to allow light to penetrate each space. Shelving units were used to provide some visual separation between the Family Room and Game Room. The fireplace referenced the upstairs fireplace with added inspiration from a photo our clients saw and loved. We provided all construction docs and furnishings will installed soon.
293 ideas para sótanos Cuartos de juegos sin cuartos de juegos con todas las repisas de chimenea
6