298 ideas para sótanos Cuartos de juegos sin cuartos de juegos con todas las chimeneas
Filtrar por
Presupuesto
Ordenar por:Popular hoy
161 - 180 de 298 fotos
Artículo 1 de 3
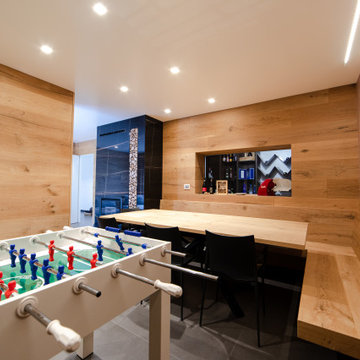
Da questa vista, oltre a tutto quello già descritto, si inizia ad intravedere l'armadio bifacciale ed il camino monolitico in Kerlite effetto marmo
Ejemplo de sótano con puerta Cuarto de juegos moderno grande sin cuartos de juegos con paredes blancas, suelo de baldosas de porcelana, chimenea lineal, marco de chimenea de baldosas y/o azulejos, suelo gris, bandeja y madera
Ejemplo de sótano con puerta Cuarto de juegos moderno grande sin cuartos de juegos con paredes blancas, suelo de baldosas de porcelana, chimenea lineal, marco de chimenea de baldosas y/o azulejos, suelo gris, bandeja y madera
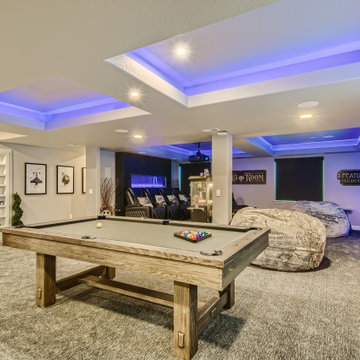
Imagen de sótano Cuarto de juegos minimalista grande sin cuartos de juegos con paredes grises, moqueta, chimenea lineal, marco de chimenea de madera, suelo gris y casetón
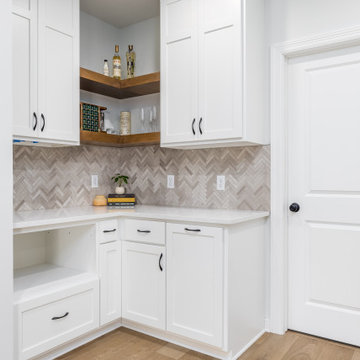
These clients wanted to renovate their basement but knew they wanted to manage the project themselves and were in it for the long haul. While it took longer than anticipated they were super happy with the warm and inviting design with added guest room, bar, and large entertainment space to host family game nights.
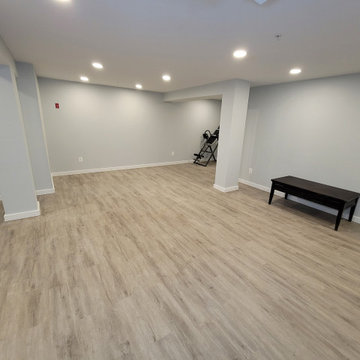
Our team meticulously converted this previously unfinished area into a thoughtfully designed and fully customized living space, boasting a spacious recreation room, bedroom, full bathroom, and a versatile office/gym area. Additionally, we successfully finalized the staircase, achieving a comprehensive and top-notch basement finishing project.
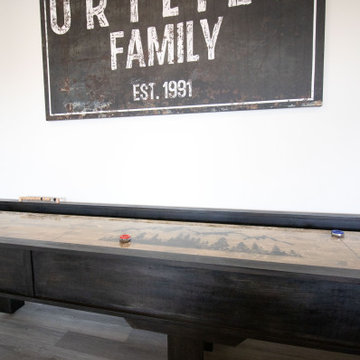
Foto de sótano con puerta Cuarto de juegos y machihembrado minimalista sin cuartos de juegos con paredes blancas, chimenea lineal y machihembrado
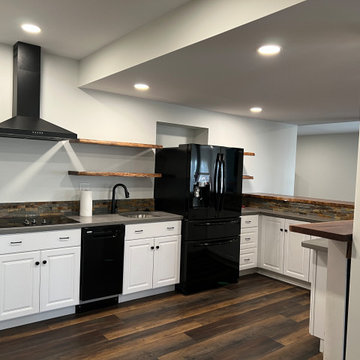
This project converted an unfinished basement into an exquisite space. By adding a large set of windows, natural light makes the space feel less like a basement. Amenities include a bedroom with 8’ wide live edge barn doors. These doors are a stunning focal point and tie in with the live edge bar top. Shelves for the owner’s beer can collection, a poker table, custom bar and kitchen area with concrete countertops makes for a great place to be. A built-in gas fireplace complete with a flatscreen TV complete the package. This creates a stunning space for the investment.
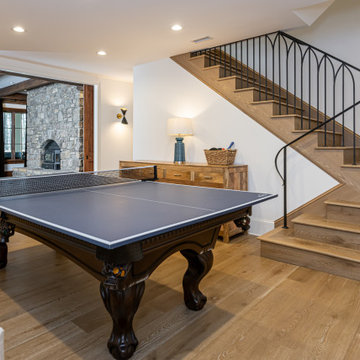
Imagen de sótano con puerta Cuarto de juegos clásico renovado grande sin cuartos de juegos con paredes blancas, suelo de madera clara, todas las chimeneas, marco de chimenea de piedra, suelo marrón y madera
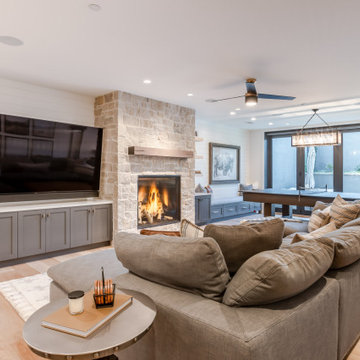
Walkout basement with fireplace, outdoor patio, and ping pong.
Foto de sótano con puerta Cuarto de juegos de estilo de casa de campo grande sin cuartos de juegos con todas las chimeneas y marco de chimenea de piedra
Foto de sótano con puerta Cuarto de juegos de estilo de casa de campo grande sin cuartos de juegos con todas las chimeneas y marco de chimenea de piedra
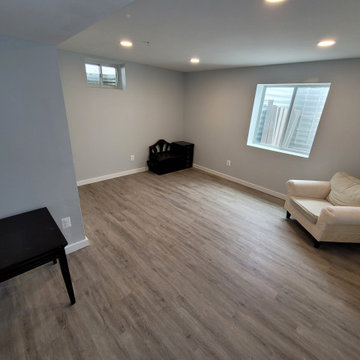
Our team meticulously converted this previously unfinished area into a thoughtfully designed and fully customized living space, boasting a spacious recreation room, bedroom, full bathroom, and a versatile office/gym area. Additionally, we successfully finalized the staircase, achieving a comprehensive and top-notch basement finishing project.
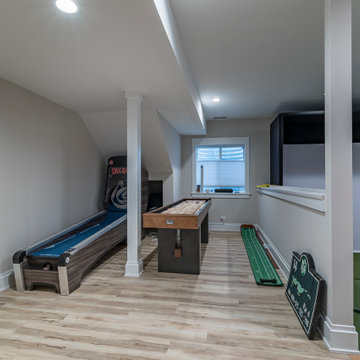
Imagen de sótano Cuarto de juegos y abovedado campestre sin cuartos de juegos con paredes grises, suelo de madera clara, chimenea de esquina, suelo marrón y boiserie
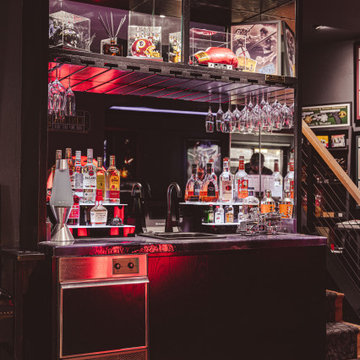
Diseño de sótano Cuarto de juegos clásico renovado extra grande sin cuartos de juegos con paredes negras, suelo de madera clara, todas las chimeneas, marco de chimenea de ladrillo y suelo multicolor
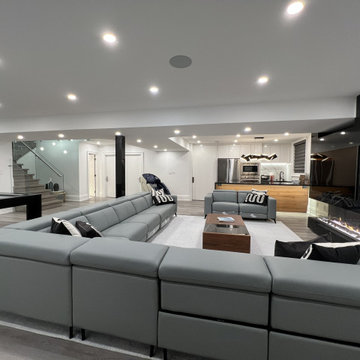
Ejemplo de sótano con puerta Cuarto de juegos actual grande sin cuartos de juegos con suelo laminado, chimenea de doble cara, marco de chimenea de piedra y suelo gris
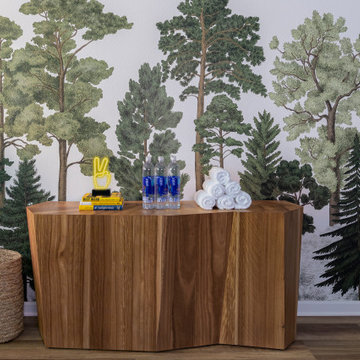
The only thing more depressing than a dark basement is a beige on beige basement in the Pacific Northwest. With the global pandemic raging on, my clients were looking to add extra livable space in their home with a home office and workout studio. Our goal was to make this space feel like you're connected to nature and fun social activities that were once a main part of our lives. We used color, naturescapes and soft textures to turn this basement from bland beige to fun, warm and inviting.
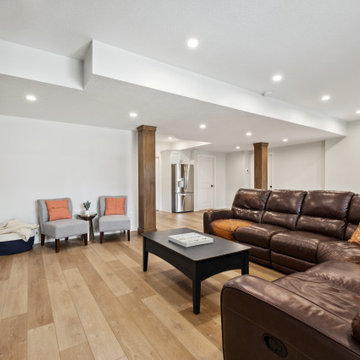
These clients wanted to renovate their basement but knew they wanted to manage the project themselves and were in it for the long haul. While it took longer than anticipated they were super happy with the warm and inviting design with added guest room, bar, and large entertainment space to host family game nights.
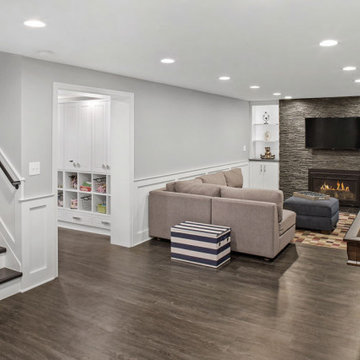
Diseño de sótano en el subsuelo Cuarto de juegos y abovedado moderno grande sin cuartos de juegos con paredes azules, suelo laminado, todas las chimeneas, piedra de revestimiento y suelo marrón
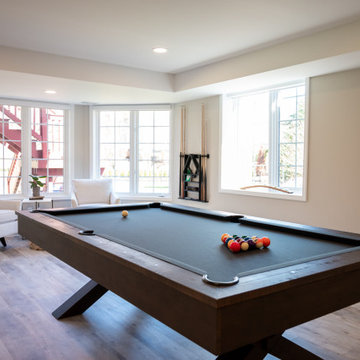
Foto de sótano con puerta Cuarto de juegos clásico grande sin cuartos de juegos con suelo vinílico, chimenea lineal, marco de chimenea de baldosas y/o azulejos y suelo marrón
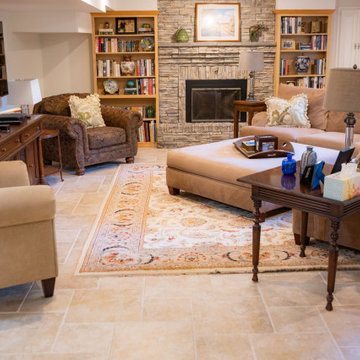
Imagen de sótano con ventanas Cuarto de juegos sin cuartos de juegos con paredes beige, suelo de travertino, todas las chimeneas, marco de chimenea de piedra y suelo beige
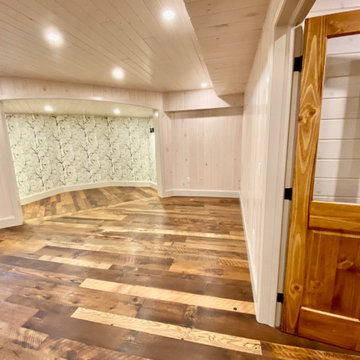
We were hired to finish the basement of our clients cottage in Haliburton. The house is a woodsy craftsman style. Basements can be dark so we used pickled pine to brighten up this 3000 sf space which allowed us to remain consistent with the vibe of the overall cottage. We delineated the large open space in to four functions - a Family Room (with projector screen TV viewing above the fireplace and a reading niche); a Game Room with access to large doors open to the lake; a Guest Bedroom with sitting nook; and an Exercise Room. Glass was used in the french and barn doors to allow light to penetrate each space. Shelving units were used to provide some visual separation between the Family Room and Game Room. The fireplace referenced the upstairs fireplace with added inspiration from a photo our clients saw and loved. We provided all construction docs and furnishings will installed soon.
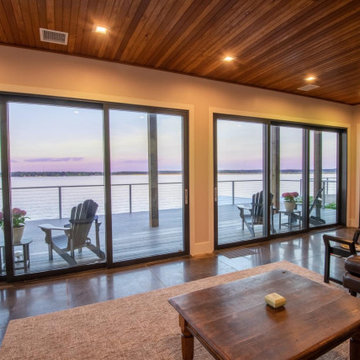
Foto de sótano con puerta Cuarto de juegos contemporáneo grande sin cuartos de juegos con paredes beige, suelo de cemento, todas las chimeneas, marco de chimenea de piedra, suelo marrón y madera
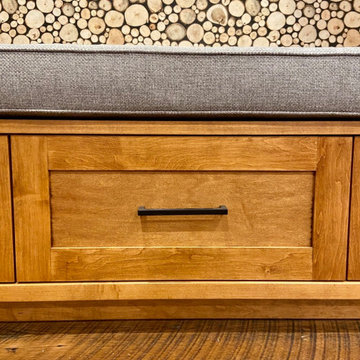
We were hired to finish the basement of our clients cottage in Haliburton. The house is a woodsy craftsman style. Basements can be dark so we used pickled pine to brighten up this 3000 sf space which allowed us to remain consistent with the vibe of the overall cottage. We delineated the large open space in to four functions - a Family Room (with projector screen TV viewing above the fireplace and a reading niche); a Game Room with access to large doors open to the lake; a Guest Bedroom with sitting nook; and an Exercise Room. Glass was used in the french and barn doors to allow light to penetrate each space. Shelving units were used to provide some visual separation between the Family Room and Game Room. The fireplace referenced the upstairs fireplace with added inspiration from a photo our clients saw and loved. We provided all construction docs and furnishings will installed soon.
298 ideas para sótanos Cuartos de juegos sin cuartos de juegos con todas las chimeneas
9