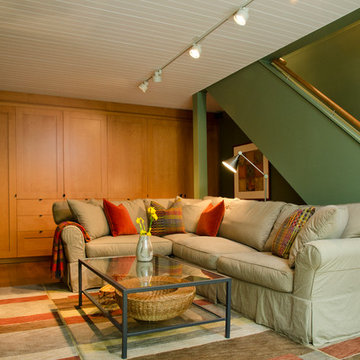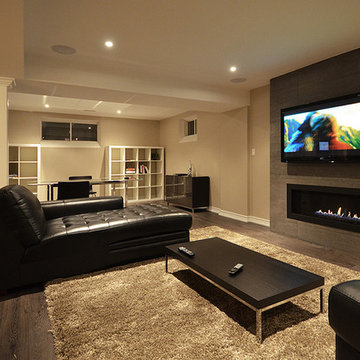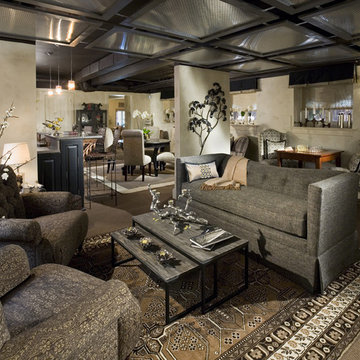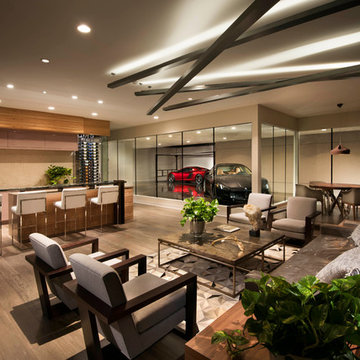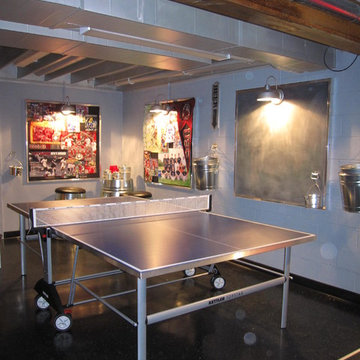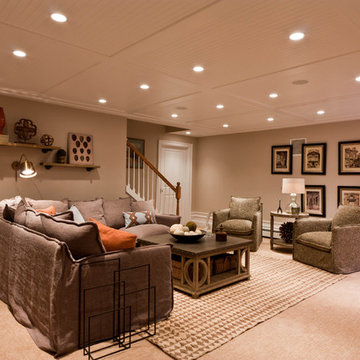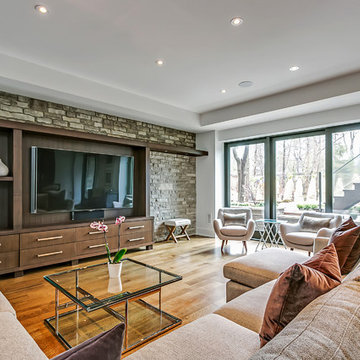749 ideas para sótanos contemporáneos
Filtrar por
Presupuesto
Ordenar por:Popular hoy
61 - 80 de 749 fotos
Artículo 1 de 3
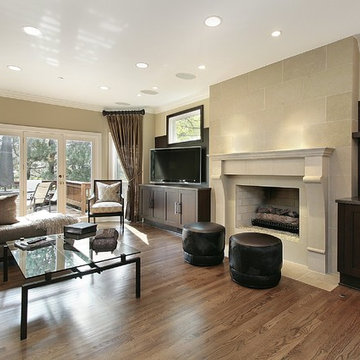
Ejemplo de sótano con puerta actual grande con paredes beige, suelo laminado, todas las chimeneas, marco de chimenea de piedra y suelo marrón
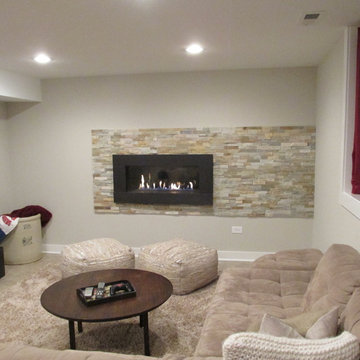
Basement Cozy - Entertainment Area
Ejemplo de sótano con ventanas actual grande con paredes grises, chimenea lineal y marco de chimenea de piedra
Ejemplo de sótano con ventanas actual grande con paredes grises, chimenea lineal y marco de chimenea de piedra
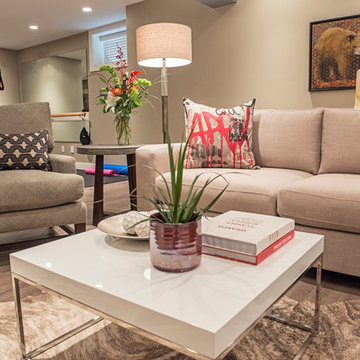
I helped transform what was once a basement under water to a basement worth entertaining in. The 2013 Calgary flood impacted the lives of so many families, including this particular family home in East Elbow. We were very privileged to work very closely with this family and become lifelong friends.
The renovation was truly incredible, considering when we took on this project, the basement was nothing but bare walls and concrete floors. We created a stylish, airy environment by infusing contemporary design with rustic elements. The basement under water transformed into a classy and usable space for this family of four to enjoy together. The design itself comprises an open-concept, a wine cellar, a play area, fitness area, and a beautiful steam-shower bathroom.
Encuentra al profesional adecuado para tu proyecto

Juliet Murphy Photography
Ejemplo de sótano en el subsuelo actual de tamaño medio con paredes blancas, suelo de madera clara y suelo beige
Ejemplo de sótano en el subsuelo actual de tamaño medio con paredes blancas, suelo de madera clara y suelo beige
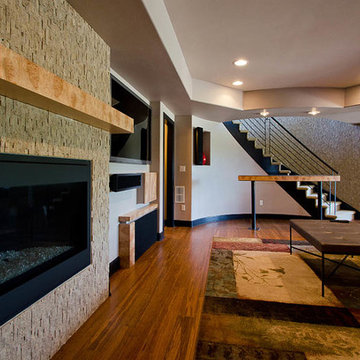
Ejemplo de sótano con puerta actual extra grande con suelo de bambú, todas las chimeneas y marco de chimenea de piedra
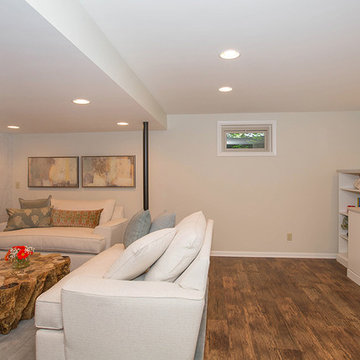
Foto de sótano en el subsuelo contemporáneo de tamaño medio con paredes beige, suelo de madera en tonos medios, suelo marrón, chimenea de esquina y marco de chimenea de baldosas y/o azulejos
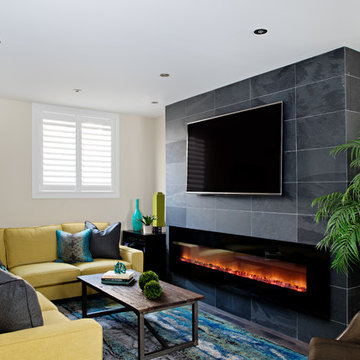
Mike Chajecki www.mikechajecki.com
Imagen de sótano con ventanas actual de tamaño medio con paredes grises, suelo de madera oscura, chimenea lineal y marco de chimenea de baldosas y/o azulejos
Imagen de sótano con ventanas actual de tamaño medio con paredes grises, suelo de madera oscura, chimenea lineal y marco de chimenea de baldosas y/o azulejos
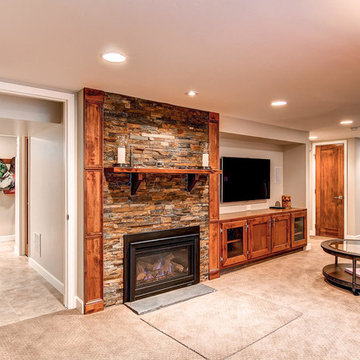
Imagen de sótano en el subsuelo actual de tamaño medio con paredes beige, moqueta, todas las chimeneas y marco de chimenea de piedra
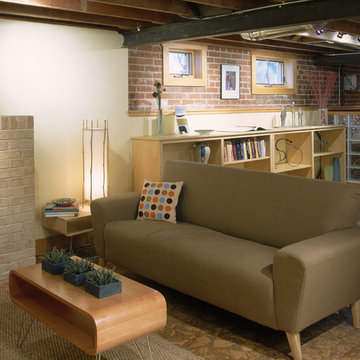
The floor joists were left exposed to visually lift the ceiling in this basement remodel. Exposed steel beams and brick help establish the modern/industrial style.
Photo by Hart STUDIO LLC
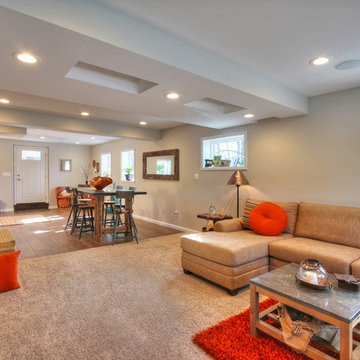
A view from the family room that was once an attached garage toward the back of the lower level. Carpet gives ways to laminate wood flooring as the basement flows into a kitchenette with mudroom and dining area.
Photo by Toby Weiss
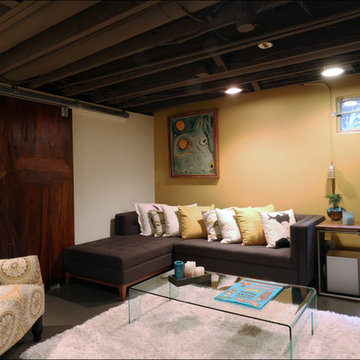
Two salvage doors were transformed into a cool industrial sliding barn door to partition off the unfinished laundry room area from the finished basement family room in this basement renovation by Arciform. A charming piece of art camoflauges the basement's original coal bins while sprayed out ceilings keep the basement's ductwork accessible while creating a finished feeling to the space. Design by Kristyn Bester. Photo by Photo Art Portraits
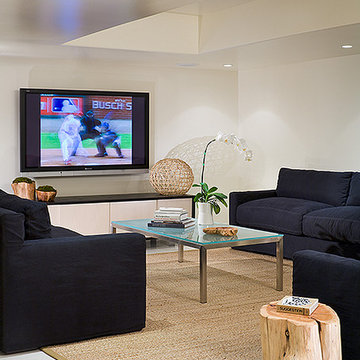
we took a low ceiling dark basement and designed a bright and modern new level to this grand home. the homeowner wanted an "apartment" feel to the lower level and it needed to serve as the locker/spa area for the new back yard pool.
749 ideas para sótanos contemporáneos
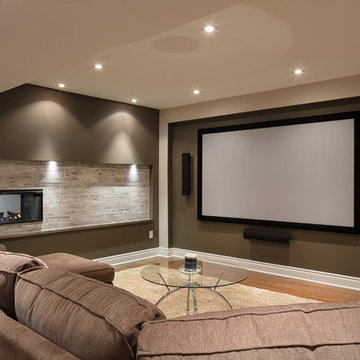
A linear two-sided fireplace separates the game space from the media room complete with projector screen and built-in cabinetry to house components.
Ejemplo de sótano en el subsuelo contemporáneo grande con paredes beige, suelo laminado, chimenea de doble cara, marco de chimenea de baldosas y/o azulejos y suelo marrón
Ejemplo de sótano en el subsuelo contemporáneo grande con paredes beige, suelo laminado, chimenea de doble cara, marco de chimenea de baldosas y/o azulejos y suelo marrón
4
