247 ideas para sótanos con todas las repisas de chimenea
Filtrar por
Presupuesto
Ordenar por:Popular hoy
121 - 140 de 247 fotos
Artículo 1 de 3
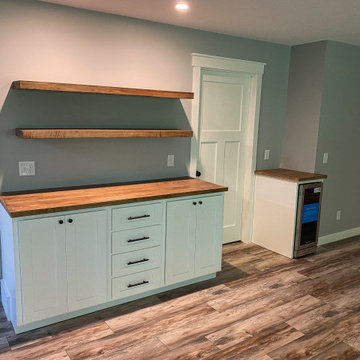
Diseño de sótano contemporáneo grande con paredes grises, suelo laminado, todas las chimeneas, marco de chimenea de ladrillo y suelo beige
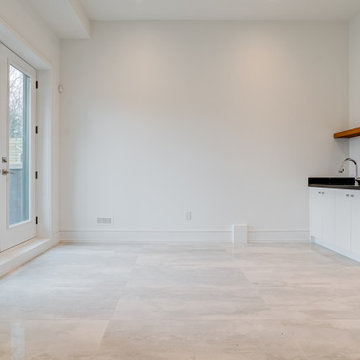
Diseño de sótano con puerta minimalista de tamaño medio con paredes blancas, suelo de baldosas de porcelana, todas las chimeneas y marco de chimenea de piedra
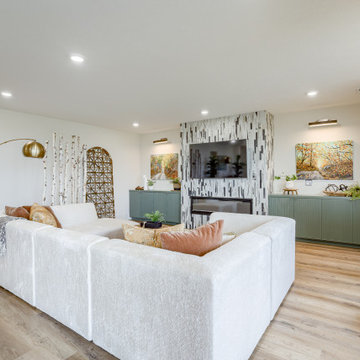
Imagen de sótano con puerta minimalista con chimenea lineal y piedra de revestimiento
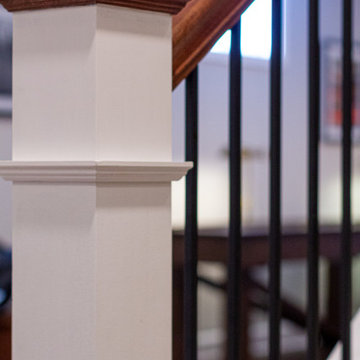
What a great place to enjoy a family movie or perform on a stage! The ceiling lights move to the beat of the music and the curtain open and closes. Then move to the other side of the basement to the wet bar and snack area and game room with a beautiful salt water fish tank.
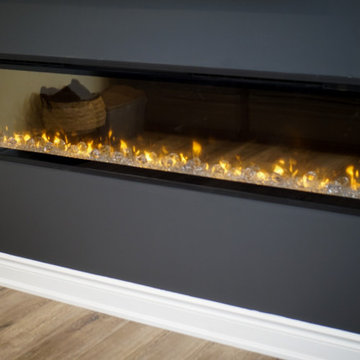
Modelo de sótano en el subsuelo minimalista grande con paredes grises, suelo vinílico, chimeneas suspendidas, marco de chimenea de yeso y suelo gris
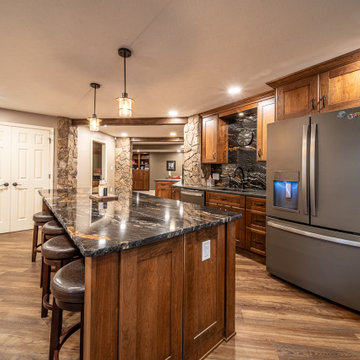
Exposed beams throughout the basement add to the rustic aesthetic.
Modelo de sótano con puerta rústico grande con paredes marrones, suelo vinílico, todas las chimeneas, marco de chimenea de piedra, suelo marrón y vigas vistas
Modelo de sótano con puerta rústico grande con paredes marrones, suelo vinílico, todas las chimeneas, marco de chimenea de piedra, suelo marrón y vigas vistas
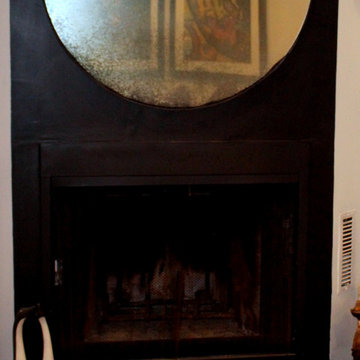
A simple update with new tiles, luxury vinyl floors and a stunning vintage mirror finish the space beautifully.
Diseño de sótano con puerta actual de tamaño medio con suelo vinílico, chimenea de esquina, marco de chimenea de baldosas y/o azulejos y suelo beige
Diseño de sótano con puerta actual de tamaño medio con suelo vinílico, chimenea de esquina, marco de chimenea de baldosas y/o azulejos y suelo beige
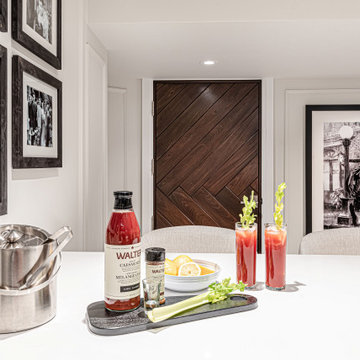
Hollywood Haven: A place to gather, entertain, and enjoy the classics on the big screen.
This formally unfinished basement has been transformed into a cozy, upscale, family-friendly space with cutting edge technology.
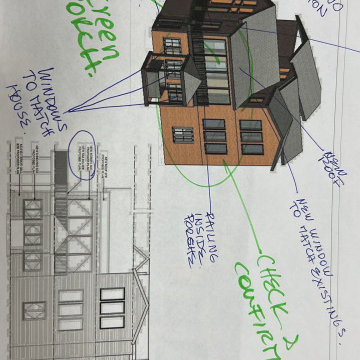
Two-story Addition Project
Basement Extention
Screen Porch
Cantina and Mexican Style Tiling
Ejemplo de sótano con ventanas de estilo americano de tamaño medio con paredes negras, suelo vinílico, todas las chimeneas, marco de chimenea de hormigón, suelo gris, bandeja y panelado
Ejemplo de sótano con ventanas de estilo americano de tamaño medio con paredes negras, suelo vinílico, todas las chimeneas, marco de chimenea de hormigón, suelo gris, bandeja y panelado

Modelo de sótano en el subsuelo bohemio grande con paredes grises, suelo de madera clara, todas las chimeneas, marco de chimenea de piedra, papel pintado y papel pintado
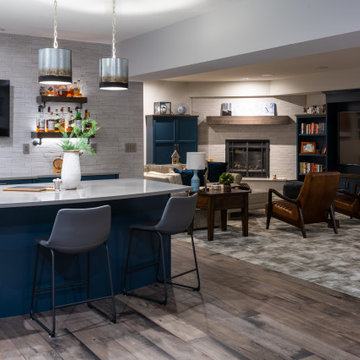
We turned this basement into a sleek modern space with industrial fixtures and hardware and rustic tile. Warm weathered wood floors and striking royal blue cabinetry set a soothing mood for this place of relaxation.
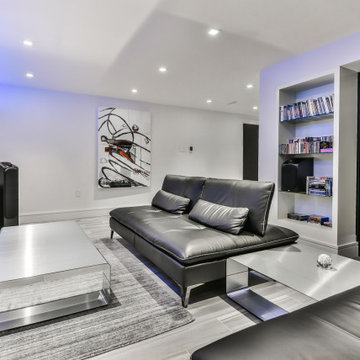
Imagen de sótano moderno de tamaño medio con paredes blancas, suelo de baldosas de porcelana, todas las chimeneas, marco de chimenea de baldosas y/o azulejos y suelo gris
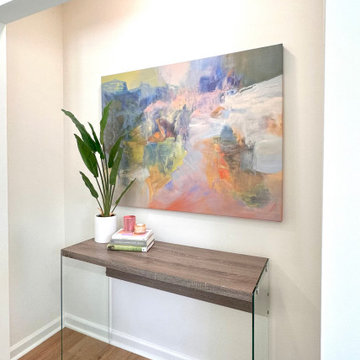
One of the biggest challenges for a basement renovation will be light. In this home, we were able to re-frame the exposed exterior walls for bigger windows. This adds light and also a great view of the Indian Hills golf course!
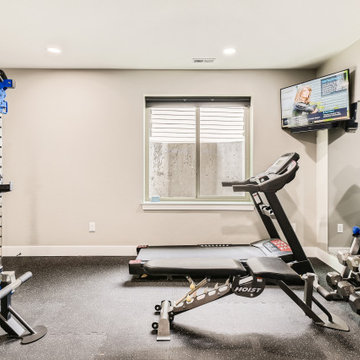
This custom basement offers an industrial sports bar vibe with contemporary elements. The wet bar features open shelving, a brick backsplash, wood accents and custom LED lighting throughout. The theater space features a coffered ceiling with LED lighting and plenty of game room space. The basement comes complete with a in-home gym and a custom wine cellar.
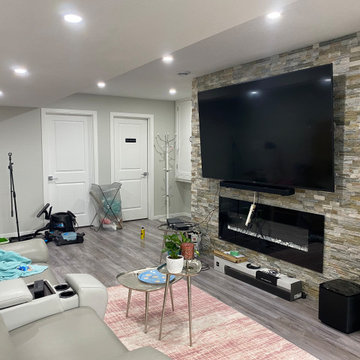
Foto de sótano con ventanas minimalista de tamaño medio con paredes grises, suelo vinílico, chimenea lineal, marco de chimenea de metal y suelo marrón
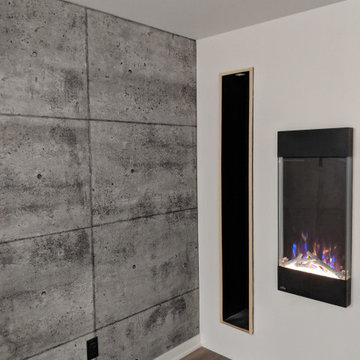
Ejemplo de sótano con ventanas moderno con paredes blancas, suelo laminado, chimenea lineal, marco de chimenea de metal y suelo marrón
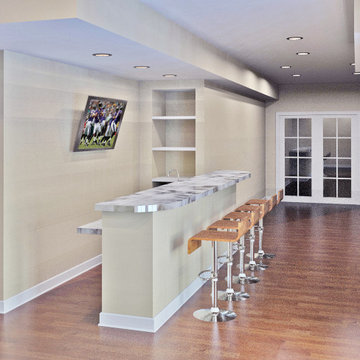
Diseño de sótano con puerta clásico de tamaño medio con paredes beige, suelo de madera en tonos medios, todas las chimeneas, marco de chimenea de yeso, suelo marrón, casetón y panelado
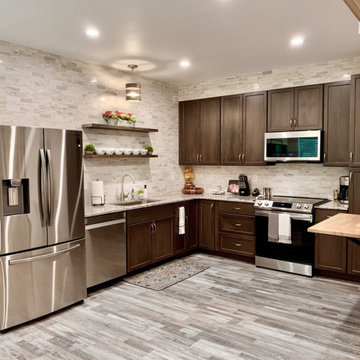
This was a full basement remodel. Large living room. Full kitchen, full bathroom, one bedroom, gym.
Diseño de sótano con puerta machihembrado clásico renovado grande con paredes blancas, suelo vinílico, todas las chimeneas, suelo gris, vigas vistas y machihembrado
Diseño de sótano con puerta machihembrado clásico renovado grande con paredes blancas, suelo vinílico, todas las chimeneas, suelo gris, vigas vistas y machihembrado
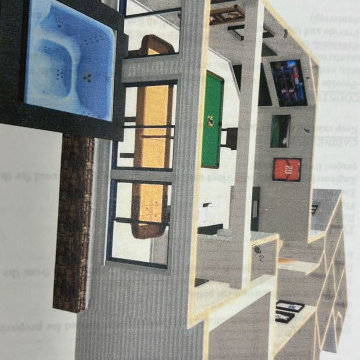
Two-story Addition Project
Basement Extention
Screen Porch
Cantina and Mexican Style Tiling
Modelo de sótano con ventanas de estilo americano de tamaño medio con paredes negras, suelo vinílico, todas las chimeneas, marco de chimenea de hormigón, suelo gris, bandeja y panelado
Modelo de sótano con ventanas de estilo americano de tamaño medio con paredes negras, suelo vinílico, todas las chimeneas, marco de chimenea de hormigón, suelo gris, bandeja y panelado
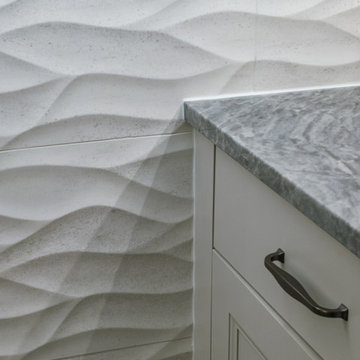
A young growing family purchased a great home in Chicago’s West Bucktown, right by Logan Square. It had good bones. The basement had been redone at some point, but it was due for another refresh. It made sense to plan a mindful remodel that would acommodate life as the kids got older.
“A nice place to just hang out” is what the owners told us they wanted. “You want your kids to want to be in your house. When friends are over, you want them to have a nice space to go to and enjoy.”
Design Objectives:
Level up the style to suit this young family
Add bar area, desk, and plenty of storage
Include dramatic linear fireplace
Plan for new sectional
Improve overall lighting
THE REMODEL
Design Challenges:
Awkward corner fireplace creates a challenge laying out furniture
No storage for kids’ toys and games
Existing space was missing the wow factor – it needs some drama
Update the lighting scheme
Design Solutions:
Remove the existing corner fireplace and dated mantle, replace with sleek linear fireplace
Add tile to both fireplace wall and tv wall for interest and drama
Include open shelving for storage and display
Create bar area, ample storage, and desk area
THE RENEWED SPACE
The homeowners love their renewed basement. It’s truly a welcoming, functional space. They can enjoy it together as a family, and it also serves as a peaceful retreat for the parents once the kids are tucked in for the night.
247 ideas para sótanos con todas las repisas de chimenea
7