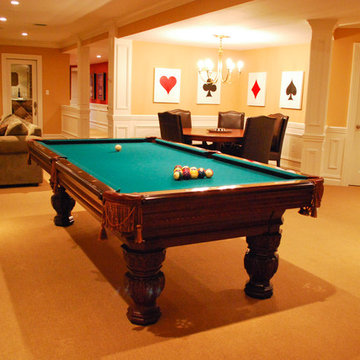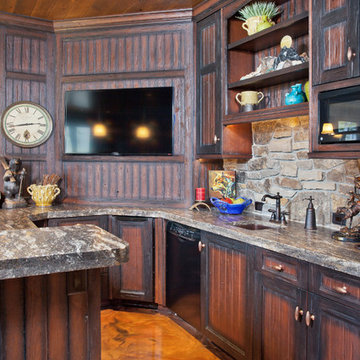610 ideas para sótanos con suelo naranja y suelo blanco
Filtrar por
Presupuesto
Ordenar por:Popular hoy
81 - 100 de 610 fotos
Artículo 1 de 3
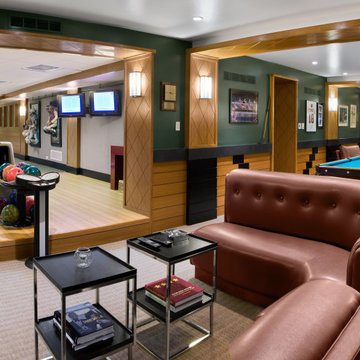
Modelo de sótano en el subsuelo tradicional renovado sin chimenea con paredes verdes, moqueta, suelo blanco, boiserie y madera
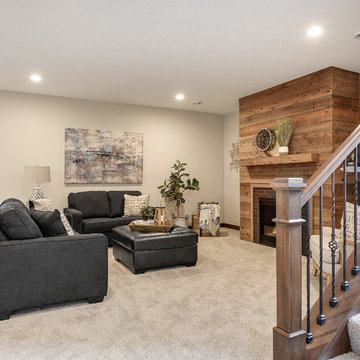
Imagen de sótano con ventanas tradicional renovado grande con paredes grises, moqueta, todas las chimeneas, marco de chimenea de ladrillo y suelo blanco
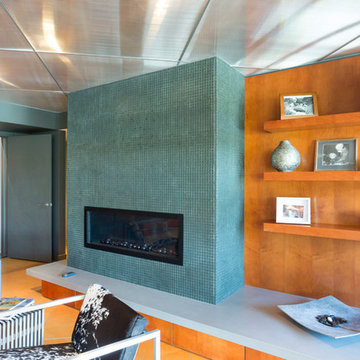
Duality Photographic
Modelo de sótano con ventanas actual de tamaño medio con paredes marrones, suelo de cemento, chimenea lineal, marco de chimenea de baldosas y/o azulejos y suelo naranja
Modelo de sótano con ventanas actual de tamaño medio con paredes marrones, suelo de cemento, chimenea lineal, marco de chimenea de baldosas y/o azulejos y suelo naranja
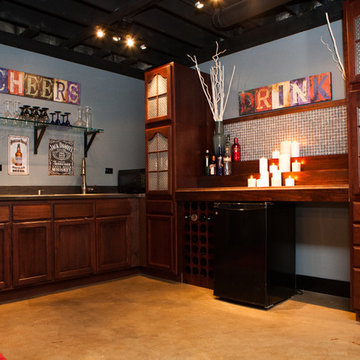
www.316photos.com
Diseño de sótano en el subsuelo clásico renovado de tamaño medio con paredes grises, suelo de cemento y suelo naranja
Diseño de sótano en el subsuelo clásico renovado de tamaño medio con paredes grises, suelo de cemento y suelo naranja
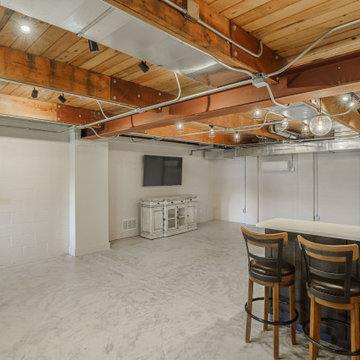
Call it what you want: a man cave, kid corner, or a party room, a basement is always a space in a home where the imagination can take liberties. Phase One accentuated the clients' wishes for an industrial lower level complete with sealed flooring, a full kitchen and bathroom and plenty of open area to let loose.
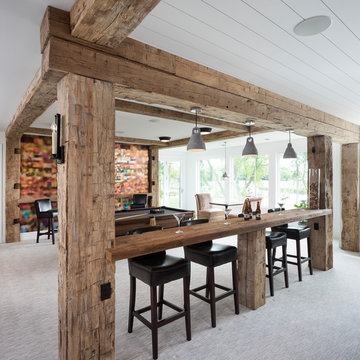
Ejemplo de sótano con puerta clásico renovado con moqueta y suelo blanco
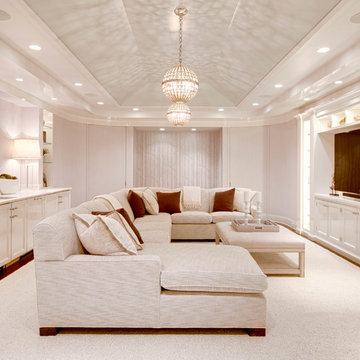
Imagen de sótano con puerta contemporáneo grande sin chimenea con paredes beige, suelo de madera oscura y suelo blanco

This new basement design starts The Bar design features crystal pendant lights in addition to the standard recessed lighting to create the perfect ambiance when sitting in the napa beige upholstered barstools. The beautiful quartzite countertop is outfitted with a stainless-steel sink and faucet and a walnut flip top area. The Screening and Pool Table Area are sure to get attention with the delicate Swarovski Crystal chandelier and the custom pool table. The calming hues of blue and warm wood tones create an inviting space to relax on the sectional sofa or the Love Sac bean bag chair for a movie night. The Sitting Area design, featuring custom leather upholstered swiveling chairs, creates a space for comfortable relaxation and discussion around the Capiz shell coffee table. The wall sconces provide a warm glow that compliments the natural wood grains in the space. The Bathroom design contrasts vibrant golds with cool natural polished marbles for a stunning result. By selecting white paint colors with the marble tiles, it allows for the gold features to really shine in a room that bounces light and feels so calming and clean. Lastly the Gym includes a fold back, wall mounted power rack providing the option to have more floor space during your workouts. The walls of the Gym are covered in full length mirrors, custom murals, and decals to keep you motivated and focused on your form.
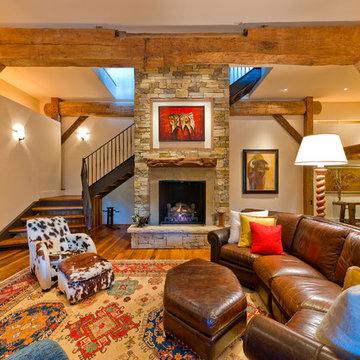
Diseño de sótano en el subsuelo clásico con marco de chimenea de piedra, todas las chimeneas, suelo de madera en tonos medios, paredes beige y suelo naranja
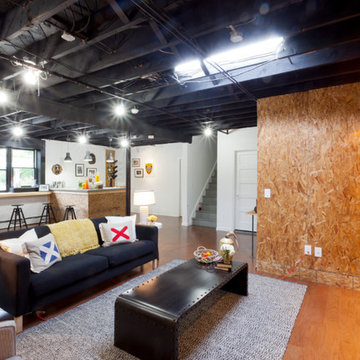
The new basement is the ultimate multi-functional space. A bar, foosball table, dartboard, and glass garage door with direct access to the back provide endless entertainment for guests; a cozy seating area with a whiteboard and pop-up television is perfect for Mike's work training sessions (or relaxing!); and a small playhouse and fun zone offer endless possibilities for the family's son, James.
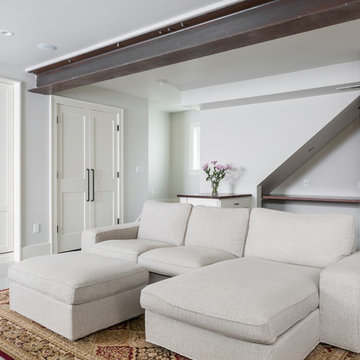
© Cindy Apple Photography
Diseño de sótano con puerta actual de tamaño medio con paredes blancas, suelo de cemento y suelo blanco
Diseño de sótano con puerta actual de tamaño medio con paredes blancas, suelo de cemento y suelo blanco
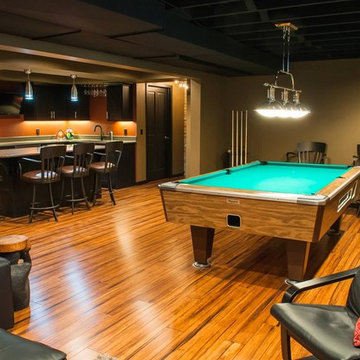
Basement family room, with bar area and pool table area.. Hallway to the right of bar leads to powder room,
Imagen de sótano tradicional con suelo naranja
Imagen de sótano tradicional con suelo naranja
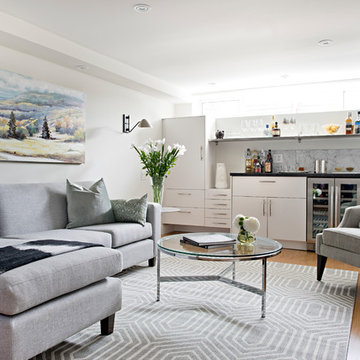
Entertaining doesn’t always happen on the main floor and in this project, the basement was dedicated towards creating a comfortable family room and hang out spot for guests. The wet bar is the perfect spot for preparing drinks for movie or gossip night with friends.
Photographer: Mike Chajecki
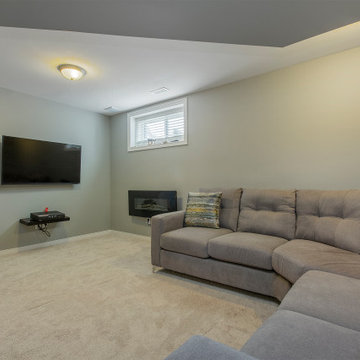
Foto de sótano con ventanas clásico renovado de tamaño medio sin chimenea con paredes grises, moqueta y suelo blanco
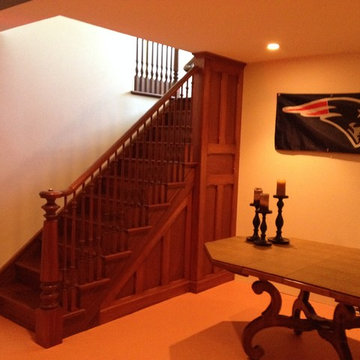
Foto de sótano en el subsuelo tradicional de tamaño medio con paredes blancas, moqueta, todas las chimeneas y suelo naranja
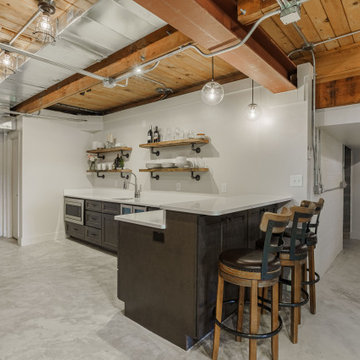
Call it what you want: a man cave, kid corner, or a party room, a basement is always a space in a home where the imagination can take liberties. Phase One accentuated the clients' wishes for an industrial lower level complete with sealed flooring, a full kitchen and bathroom and plenty of open area to let loose.
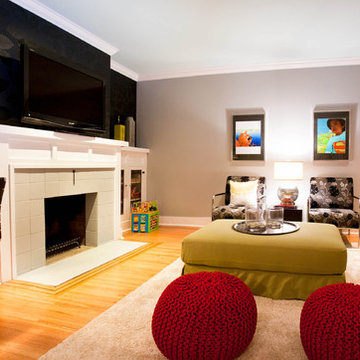
Ejemplo de sótano en el subsuelo contemporáneo con paredes grises, suelo de madera clara, todas las chimeneas, marco de chimenea de baldosas y/o azulejos y suelo naranja
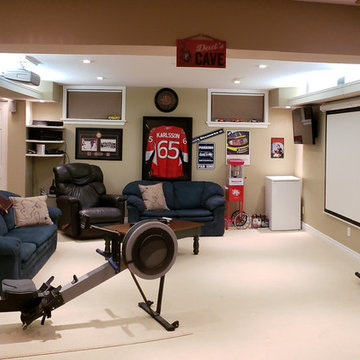
Convert your unused basement space to a cozy home theatre, sports bar, study, and work out room all in one.
Modelo de sótano en el subsuelo clásico de tamaño medio con paredes beige, moqueta, todas las chimeneas, marco de chimenea de piedra y suelo blanco
Modelo de sótano en el subsuelo clásico de tamaño medio con paredes beige, moqueta, todas las chimeneas, marco de chimenea de piedra y suelo blanco
610 ideas para sótanos con suelo naranja y suelo blanco
5
