610 ideas para sótanos con suelo naranja y suelo blanco
Filtrar por
Presupuesto
Ordenar por:Popular hoy
1 - 20 de 610 fotos
Artículo 1 de 3

Creativity means embracing the charm and character of the space and home to maximize function and create a foyer area that feels more spacious than it truly is. Removing sheetrock from a hand hewn structural beam that had been covered for a century brought about the home's history in a way that no pricey reclaimed beam ever could. Adding shiplap and rustic tin captured a hint of the farmhouse feel the homeowners love and mixed with the subtle integration of pipe throughout, from the gas line running along the beam to the use of pipe as railing between the open stair feature and cozy living space, for a cohesive design.
Rustic charm softens and warms bold colors and patterns throughout. Mixed with the lines of the shiplap and classic color palette, global inspirations and Indian design elements can shine.
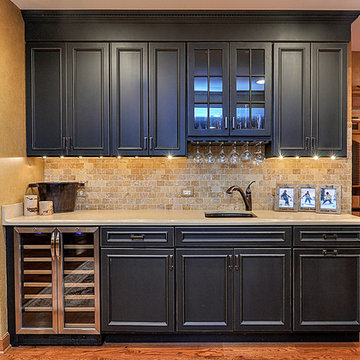
by Rachael Ormond
Ejemplo de sótano en el subsuelo rural grande con paredes beige, suelo de madera en tonos medios y suelo naranja
Ejemplo de sótano en el subsuelo rural grande con paredes beige, suelo de madera en tonos medios y suelo naranja
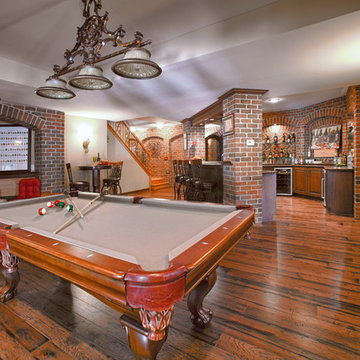
Amazing architecture in this once cement covered space! This finished basement was the 3rd of a 4 phase renovation in this spectacular home. A pub style bar is the focal point upon entering this space. The beautiful brick archways that were built throughout this lower level along with rustic hickory flooring give an old world feel. A Wooden Hammer custom door leading to a brick wine cellar along with a solid walnut bar countertops in this pub style bar are just a few design elements of this new lower level. A home theater, bedroom, exercise room and two new baths are also part of the design. The basement seems to go forever and then opens up to the incredible backyard, complete with a Gunite swimming pool and spa, stone work and landscape all melding with the architectural style of this gorgeous home. Finished Basements Oakland County, MI

Chic. Moody. Sexy. These are just a few of the words that come to mind when I think about the W Hotel in downtown Bellevue, WA. When my client came to me with this as inspiration for her Basement makeover, I couldn’t wait to get started on the transformation. Everything from the poured concrete floors to mimic Carrera marble, to the remodeled bar area, and the custom designed billiard table to match the custom furnishings is just so luxe! Tourmaline velvet, embossed leather, and lacquered walls adds texture and depth to this multi-functional living space.
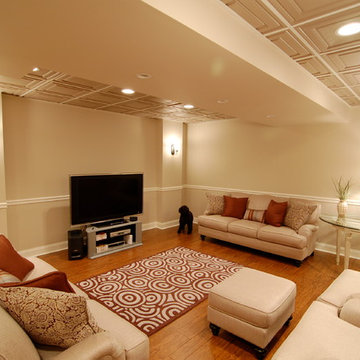
Diseño de sótano en el subsuelo contemporáneo de tamaño medio sin chimenea con paredes beige, suelo naranja y suelo de madera en tonos medios

This small basement remodel includes both an entertainment space as well as a workout space. To keep things tidy, additional storage was designed to include a custom-built day bed or seating area.
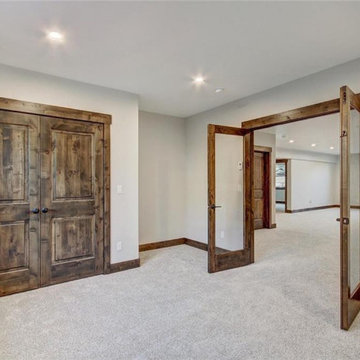
Imagen de sótano en el subsuelo urbano grande con paredes beige, moqueta y suelo blanco
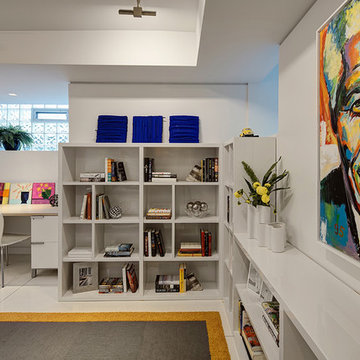
Built-in shelving and benches create a simple, yet cozy vignette in the back corner of the room.
Not only did the designers strive for a clean design throughout the gallery, but also continued the theme through to the adjoining wine cellar and tasting room, office area and full bath. The home office is enclosed by bright yellow shelving and custom desk space by Neff, as well as a “secret” door that doubles as another surface on which to hang art.

www.316photos.com
Imagen de sótano en el subsuelo tradicional renovado de tamaño medio con paredes grises, suelo de cemento y suelo naranja
Imagen de sótano en el subsuelo tradicional renovado de tamaño medio con paredes grises, suelo de cemento y suelo naranja
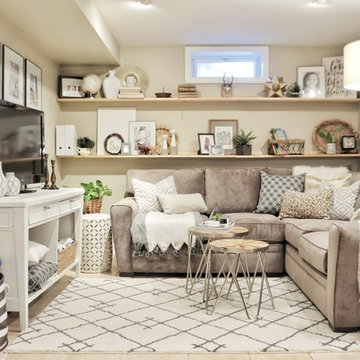
www.fwmadebycarli.com, Fearfully & Wonderfully Made
Sectional: Artemis II 3-pc. Microfiber Sectional Sofa
Stool: Outdoor Ceramic Lattice Petal Stool
Modelo de sótano campestre de tamaño medio con paredes beige, moqueta y suelo blanco
Modelo de sótano campestre de tamaño medio con paredes beige, moqueta y suelo blanco

Diseño de sótano en el subsuelo tradicional grande con paredes marrones, suelo de baldosas de porcelana, todas las chimeneas, marco de chimenea de madera y suelo blanco

The new basement is the ultimate multi-functional space. A bar, foosball table, dartboard, and glass garage door with direct access to the back provide endless entertainment for guests; a cozy seating area with a whiteboard and pop-up television is perfect for Mike's work training sessions (or relaxing!); and a small playhouse and fun zone offer endless possibilities for the family's son, James.
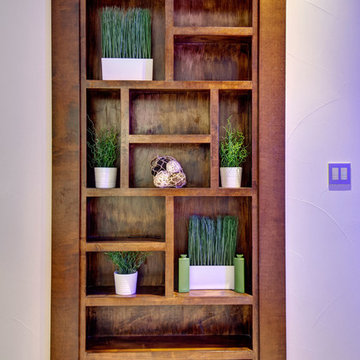
The bookshelf in the living area is a secret door that hides a storage space for electronic equipment. ©Finished Basement Company
Diseño de sótano con ventanas actual grande sin chimenea con paredes blancas, moqueta y suelo blanco
Diseño de sótano con ventanas actual grande sin chimenea con paredes blancas, moqueta y suelo blanco

Wide, new stairway offers entry to game room, family room and home gym.
Foto de sótano con ventanas Cuarto de juegos contemporáneo grande sin cuartos de juegos con paredes blancas, moqueta, suelo blanco y machihembrado
Foto de sótano con ventanas Cuarto de juegos contemporáneo grande sin cuartos de juegos con paredes blancas, moqueta, suelo blanco y machihembrado
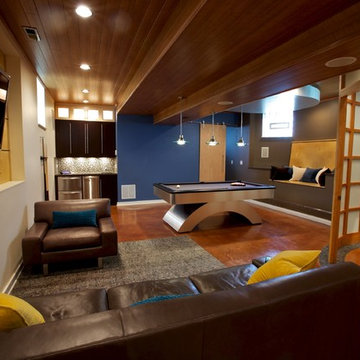
Ejemplo de sótano minimalista con suelo de cemento y suelo naranja
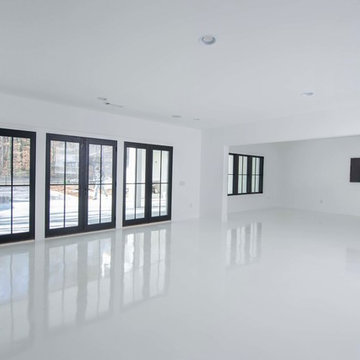
had no idea the client liked color and was equal parts shocked and trilled when she said she wanted these colorful retro appliances from the Big Chill. BUT what really makes this space so stand out is the WHITE HOT epoxy floors that are fabulous and shiny and reflective and white!! Photo by Woodie Williams Photography.
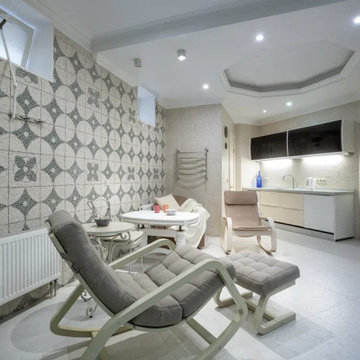
Modelo de sótano con ventanas contemporáneo con bar en casa, paredes beige y suelo blanco
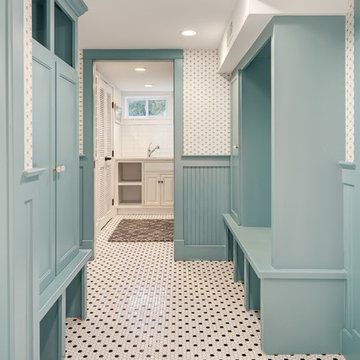
Ejemplo de sótano con ventanas bohemio de tamaño medio sin chimenea con paredes blancas y suelo blanco

Total basement redo with polished concrete floor and a new bar and theater room
Diseño de sótano con puerta contemporáneo de tamaño medio con paredes blancas, suelo de cemento, todas las chimeneas, marco de chimenea de piedra y suelo blanco
Diseño de sótano con puerta contemporáneo de tamaño medio con paredes blancas, suelo de cemento, todas las chimeneas, marco de chimenea de piedra y suelo blanco
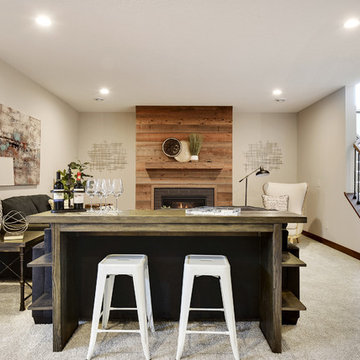
Diseño de sótano con ventanas tradicional renovado grande con paredes grises, moqueta, todas las chimeneas, marco de chimenea de ladrillo y suelo blanco
610 ideas para sótanos con suelo naranja y suelo blanco
1