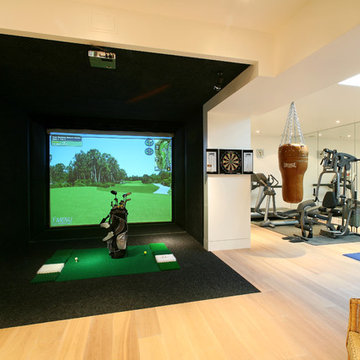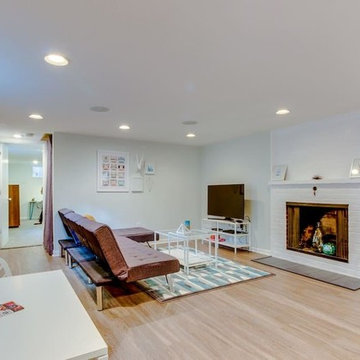2.236 ideas para sótanos con suelo de madera clara
Filtrar por
Presupuesto
Ordenar por:Popular hoy
61 - 80 de 2236 fotos
Artículo 1 de 2
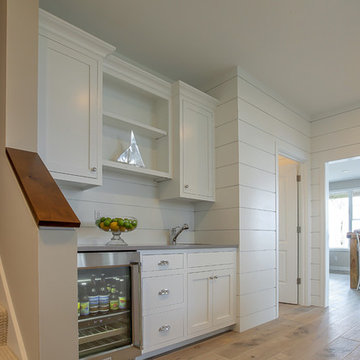
Cottage Home's 2016 Showcase Home, The Watershed, is fully furnished and outfitted in classic Cottage Home style. Located on the south side of Lake Macatawa, this house is available and move-in ready.
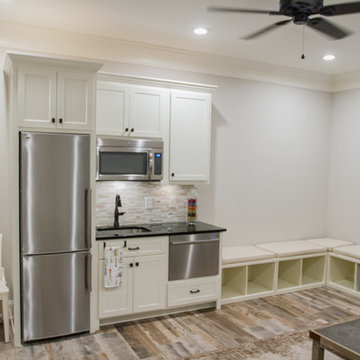
This basement renovation includes a mud room area, bedroom, living area with kitchenette and bathroom, and storage space.
Foto de sótano clásico renovado de tamaño medio sin chimenea con paredes grises y suelo de madera clara
Foto de sótano clásico renovado de tamaño medio sin chimenea con paredes grises y suelo de madera clara
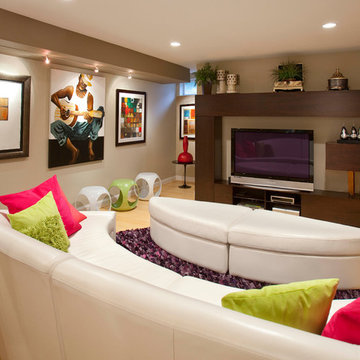
Sheryl McLean, Allied ASID
Imagen de sótano con puerta contemporáneo grande sin chimenea con paredes beige, suelo de madera clara y suelo beige
Imagen de sótano con puerta contemporáneo grande sin chimenea con paredes beige, suelo de madera clara y suelo beige

Below Buchanan is a basement renovation that feels as light and welcoming as one of our outdoor living spaces. The project is full of unique details, custom woodworking, built-in storage, and gorgeous fixtures. Custom carpentry is everywhere, from the built-in storage cabinets and molding to the private booth, the bar cabinetry, and the fireplace lounge.
Creating this bright, airy atmosphere was no small challenge, considering the lack of natural light and spatial restrictions. A color pallet of white opened up the space with wood, leather, and brass accents bringing warmth and balance. The finished basement features three primary spaces: the bar and lounge, a home gym, and a bathroom, as well as additional storage space. As seen in the before image, a double row of support pillars runs through the center of the space dictating the long, narrow design of the bar and lounge. Building a custom dining area with booth seating was a clever way to save space. The booth is built into the dividing wall, nestled between the support beams. The same is true for the built-in storage cabinet. It utilizes a space between the support pillars that would otherwise have been wasted.
The small details are as significant as the larger ones in this design. The built-in storage and bar cabinetry are all finished with brass handle pulls, to match the light fixtures, faucets, and bar shelving. White marble counters for the bar, bathroom, and dining table bring a hint of Hollywood glamour. White brick appears in the fireplace and back bar. To keep the space feeling as lofty as possible, the exposed ceilings are painted black with segments of drop ceilings accented by a wide wood molding, a nod to the appearance of exposed beams. Every detail is thoughtfully chosen right down from the cable railing on the staircase to the wood paneling behind the booth, and wrapping the bar.
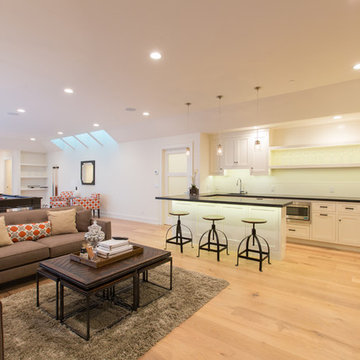
CreativeShot Photography / Christophe Testi
Foto de sótano con puerta clásico grande con paredes blancas y suelo de madera clara
Foto de sótano con puerta clásico grande con paredes blancas y suelo de madera clara

Basement
Foto de sótano con ventanas campestre con paredes blancas, suelo de madera clara y todas las chimeneas
Foto de sótano con ventanas campestre con paredes blancas, suelo de madera clara y todas las chimeneas
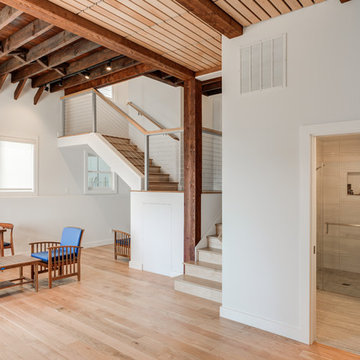
Treve Johnson Photography
Diseño de sótano con ventanas actual de tamaño medio con paredes blancas, suelo de madera clara y suelo multicolor
Diseño de sótano con ventanas actual de tamaño medio con paredes blancas, suelo de madera clara y suelo multicolor

Foto de sótano en el subsuelo tradicional grande sin chimenea con paredes blancas, suelo de madera clara y suelo marrón

Picture Perfect House
Modelo de sótano tradicional renovado grande sin chimenea con paredes grises y suelo de madera clara
Modelo de sótano tradicional renovado grande sin chimenea con paredes grises y suelo de madera clara
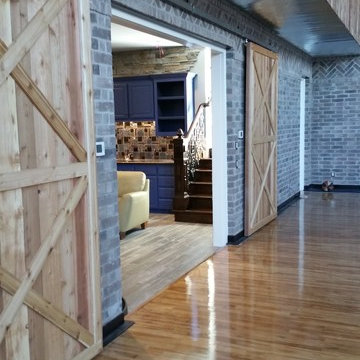
4000 sq. ft. addition with basement that contains half basketball court, golf simulator room, bar, half-bath and full mother-in-law suite upstairs
Modelo de sótano con puerta tradicional extra grande sin chimenea con paredes grises y suelo de madera clara
Modelo de sótano con puerta tradicional extra grande sin chimenea con paredes grises y suelo de madera clara

Foto de sótano en el subsuelo clásico renovado grande con paredes grises, suelo de madera clara, todas las chimeneas, marco de chimenea de piedra y suelo beige

This basement remodeling project involved transforming a traditional basement into a multifunctional space, blending a country club ambience and personalized decor with modern entertainment options.
In the home theater space, the comfort of an extra-large sectional, surrounded by charcoal walls, creates a cinematic ambience. Wall washer lights ensure optimal viewing during movies and gatherings.
---
Project completed by Wendy Langston's Everything Home interior design firm, which serves Carmel, Zionsville, Fishers, Westfield, Noblesville, and Indianapolis.
For more about Everything Home, see here: https://everythinghomedesigns.com/
To learn more about this project, see here: https://everythinghomedesigns.com/portfolio/carmel-basement-renovation
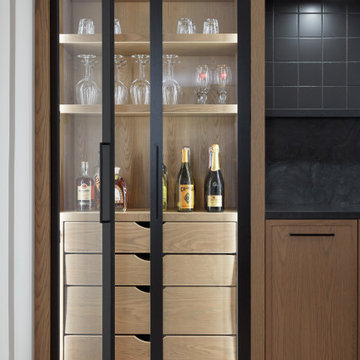
These impressive tall cabinets, featuring sleek black frames and glass inserts on each side, provide a harmonious balance in the design. Stylish white oak open shelving and drawers, complete with integrated radius top-edge pulls, offer both functional storage and elegant display options. All are enhanced with integrated lighting that gently illuminates the stored items.

Modelo de sótano en el subsuelo bohemio grande con paredes grises, suelo de madera clara, todas las chimeneas, marco de chimenea de piedra, papel pintado y papel pintado

Liadesign
Modelo de sótano en el subsuelo nórdico grande con paredes multicolor, suelo de madera clara, chimenea lineal, marco de chimenea de yeso y bandeja
Modelo de sótano en el subsuelo nórdico grande con paredes multicolor, suelo de madera clara, chimenea lineal, marco de chimenea de yeso y bandeja
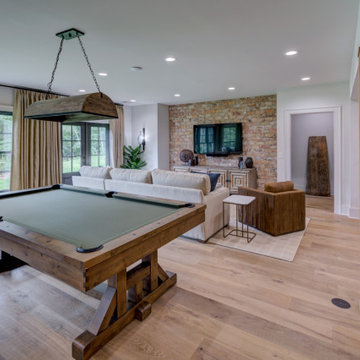
Diseño de sótano con puerta grande sin chimenea con paredes blancas, suelo de madera clara y suelo marrón
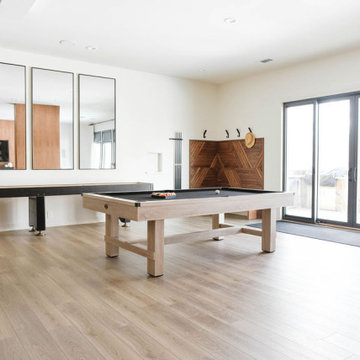
Diseño de sótano con puerta contemporáneo grande sin chimenea con paredes blancas, suelo de madera clara y suelo beige
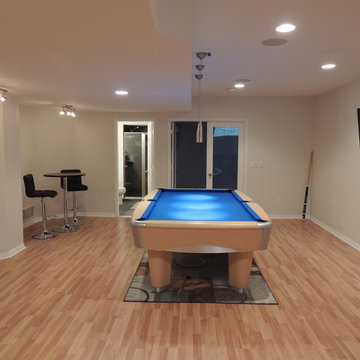
Modelo de sótano con puerta tradicional de tamaño medio sin chimenea con paredes beige y suelo de madera clara
2.236 ideas para sótanos con suelo de madera clara
4
