209 ideas para sótanos extra grandes con suelo de madera clara
Filtrar por
Presupuesto
Ordenar por:Popular hoy
1 - 20 de 209 fotos

The subterranean "19th Hole" entertainment zone wouldn't be complete without a big-screen golf simulator that allows enthusiasts to practice their swing.
The Village at Seven Desert Mountain—Scottsdale
Architecture: Drewett Works
Builder: Cullum Homes
Interiors: Ownby Design
Landscape: Greey | Pickett
Photographer: Dino Tonn
https://www.drewettworks.com/the-model-home-at-village-at-seven-desert-mountain/
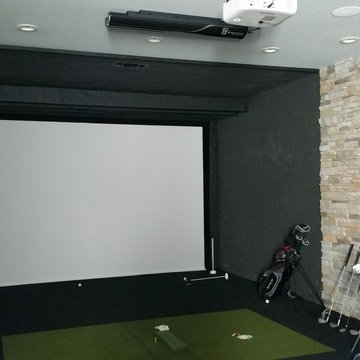
4000 sq. ft. addition with basement that contains half basketball court, golf simulator room, bar, half-bath and full mother-in-law suite upstairs
Diseño de sótano con puerta clásico extra grande sin chimenea con paredes grises y suelo de madera clara
Diseño de sótano con puerta clásico extra grande sin chimenea con paredes grises y suelo de madera clara
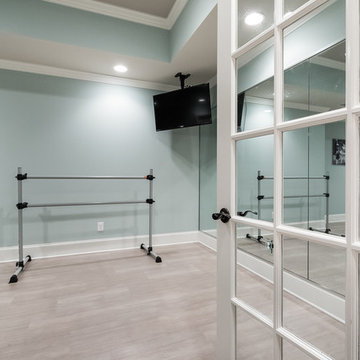
Imagen de sótano con puerta campestre extra grande con paredes grises y suelo de madera clara
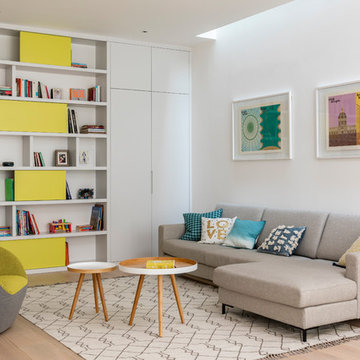
Design of a big bespoke joinery unit in light grey with use of a bold yellow for the sliding panels.
Little Greene Paint colours.
Photo Chris Snook
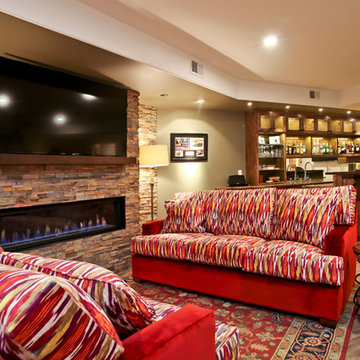
Modelo de sótano en el subsuelo actual extra grande con paredes beige, suelo de madera clara, chimenea lineal y marco de chimenea de piedra
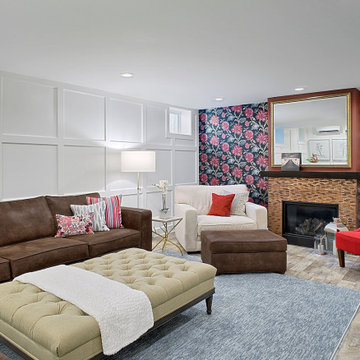
We believe interiors are for people, and should be functional and beautiful. The family room pretty much sums that up. The playful and bold floral wallpaper by Nina Campbell for Designer’s Guild sets the tone in this transitional, colorful space. The brand new fireplace is ready for cozy fireside wine tastings, as the copper tiles and custom gilded mirror sparkle in the candlelight.
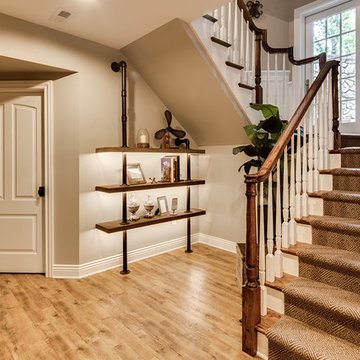
The client had a finished basement space that was not functioning for the entire family. He spent a lot of time in his gym, which was not large enough to accommodate all his equipment and did not offer adequate space for aerobic activities. To appeal to the client's entertaining habits, a bar, gaming area, and proper theater screen needed to be added. There were some ceiling and lolly column restraints that would play a significant role in the layout of our new design, but the Gramophone Team was able to create a space in which every detail appeared to be there from the beginning. Rustic wood columns and rafters, weathered brick, and an exposed metal support beam all add to this design effect becoming real.
Maryland Photography Inc.
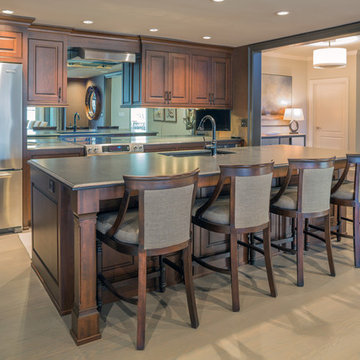
Pineapple House uses a 2-way mirror as the kitchen backsplash. It serves to reflect light throughout terrace, plus it allows light into an interior room -- the craft room.
A Bonisolli Photography
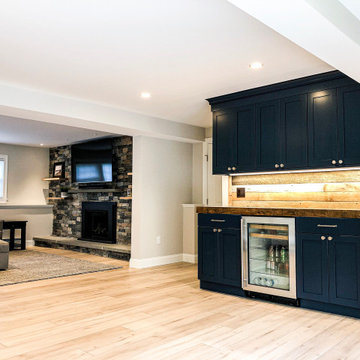
Modelo de sótano con puerta tradicional renovado extra grande con paredes grises, suelo de madera clara, todas las chimeneas, marco de chimenea de piedra y suelo marrón

A custom designed pool table is flanked by open back sofas, allowing guests to easy access to conversation on all sides of this open plan lower level.
Heidi Zeiger
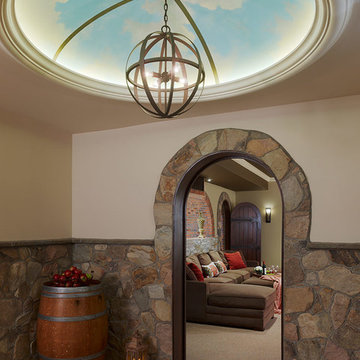
Joe Kitchen
Foto de sótano en el subsuelo mediterráneo extra grande sin chimenea con paredes grises, suelo de madera clara y suelo marrón
Foto de sótano en el subsuelo mediterráneo extra grande sin chimenea con paredes grises, suelo de madera clara y suelo marrón
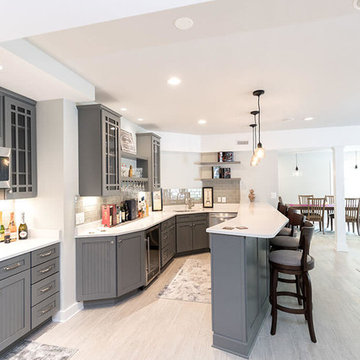
This basement space is the perfect place for entertaining. Bright colors and muted accents give this room so much potential in Silver Spring, Maryland. Visit VKB Kitchen & Bath for your remodel project or call us at (410) 290-9099.
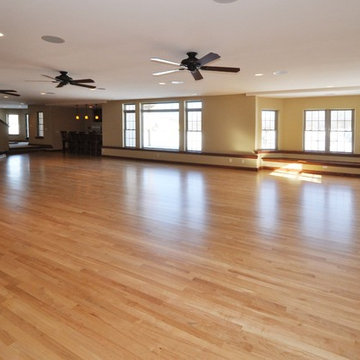
Detour Marketing, LLC
Foto de sótano con ventanas tradicional renovado extra grande con paredes beige y suelo de madera clara
Foto de sótano con ventanas tradicional renovado extra grande con paredes beige y suelo de madera clara
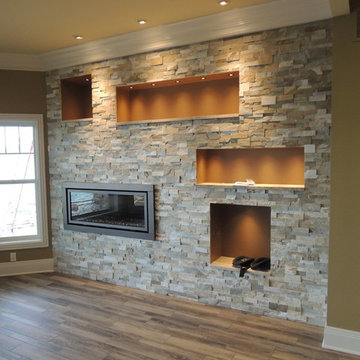
Foto de sótano con puerta de estilo americano extra grande con paredes beige, suelo de madera clara, chimenea lineal, marco de chimenea de piedra y suelo multicolor

Basement entertaining at it's best! Bar, theater, guest room, and kids play area
Diseño de sótano con puerta actual extra grande sin chimenea con paredes azules, suelo de madera clara y suelo marrón
Diseño de sótano con puerta actual extra grande sin chimenea con paredes azules, suelo de madera clara y suelo marrón
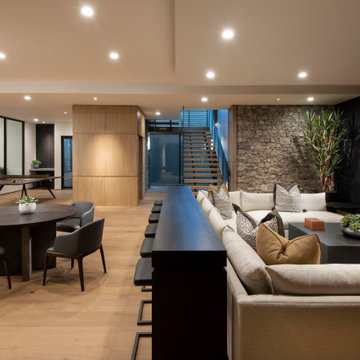
An open stairwell descending from the main floor to the spacious basement entertainment zone allows guests to mingle or get cozy theater-style. The inviting atmosphere is enhanced by mood lighting, warm woods and rustic brick.
The Village at Seven Desert Mountain—Scottsdale
Architecture: Drewett Works
Builder: Cullum Homes
Interiors: Ownby Design
Landscape: Greey | Pickett
Photographer: Dino Tonn
https://www.drewettworks.com/the-model-home-at-village-at-seven-desert-mountain/
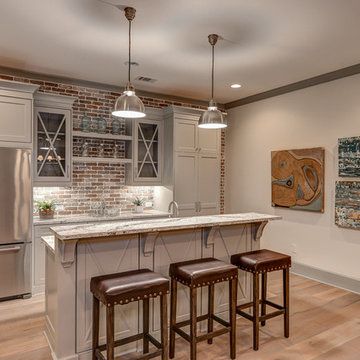
Ejemplo de sótano con puerta tradicional extra grande con suelo de madera clara, marco de chimenea de ladrillo y paredes blancas
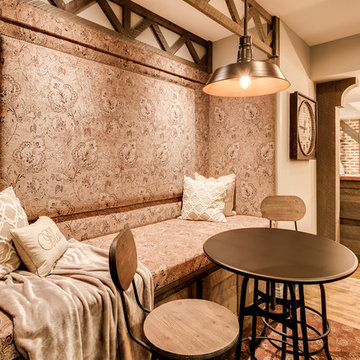
The client had a finished basement space that was not functioning for the entire family. He spent a lot of time in his gym, which was not large enough to accommodate all his equipment and did not offer adequate space for aerobic activities. To appeal to the client's entertaining habits, a bar, gaming area, and proper theater screen needed to be added. There were some ceiling and lolly column restraints that would play a significant role in the layout of our new design, but the Gramophone Team was able to create a space in which every detail appeared to be there from the beginning. Rustic wood columns and rafters, weathered brick, and an exposed metal support beam all add to this design effect becoming real.
Maryland Photography Inc.
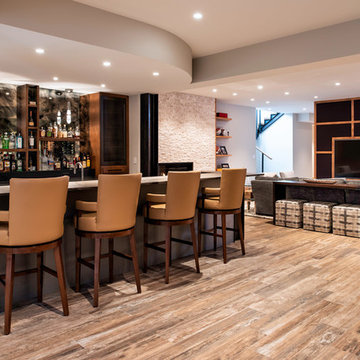
Interior Design by Sandra Meyers Interiors, Photo by Maxine Schnitzer
Foto de sótano con puerta tradicional renovado extra grande con paredes blancas, suelo de madera clara y suelo beige
Foto de sótano con puerta tradicional renovado extra grande con paredes blancas, suelo de madera clara y suelo beige

Diseño de sótano con ventanas blanco moderno extra grande con paredes blancas, suelo de madera clara, suelo beige, bandeja y papel pintado
209 ideas para sótanos extra grandes con suelo de madera clara
1