60 ideas para sótanos naranjas con suelo de madera clara
Filtrar por
Presupuesto
Ordenar por:Popular hoy
1 - 20 de 60 fotos
Artículo 1 de 3

Diseño de sótano actual grande sin chimenea con paredes blancas, suelo de madera clara y suelo beige

The basement serves as a hang out room, and office for Malcolm. Nostalgic jerseys from Ohio State, The Saints, The Panthers and more line the walls. The main decorative wall is a span of 35 feet with a floor to ceiling white and gold wallpaper. It’s bold enough to hold up to all the wall hangings, but not too busy to distract.
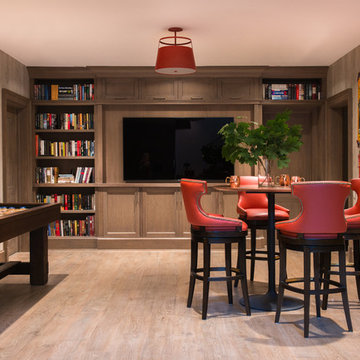
Jane Beiles
Imagen de sótano en el subsuelo tradicional renovado de tamaño medio con suelo de madera clara y paredes marrones
Imagen de sótano en el subsuelo tradicional renovado de tamaño medio con suelo de madera clara y paredes marrones
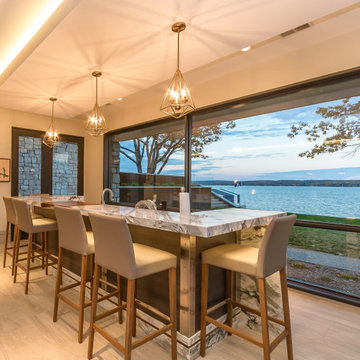
This modern waterfront home was built for today’s contemporary lifestyle with the comfort of a family cottage. Walloon Lake Residence is a stunning three-story waterfront home with beautiful proportions and extreme attention to detail to give both timelessness and character. Horizontal wood siding wraps the perimeter and is broken up by floor-to-ceiling windows and moments of natural stone veneer.
The exterior features graceful stone pillars and a glass door entrance that lead into a large living room, dining room, home bar, and kitchen perfect for entertaining. With walls of large windows throughout, the design makes the most of the lakefront views. A large screened porch and expansive platform patio provide space for lounging and grilling.
Inside, the wooden slat decorative ceiling in the living room draws your eye upwards. The linear fireplace surround and hearth are the focal point on the main level. The home bar serves as a gathering place between the living room and kitchen. A large island with seating for five anchors the open concept kitchen and dining room. The strikingly modern range hood and custom slab kitchen cabinets elevate the design.
The floating staircase in the foyer acts as an accent element. A spacious master suite is situated on the upper level. Featuring large windows, a tray ceiling, double vanity, and a walk-in closet. The large walkout basement hosts another wet bar for entertaining with modern island pendant lighting.
Walloon Lake is located within the Little Traverse Bay Watershed and empties into Lake Michigan. It is considered an outstanding ecological, aesthetic, and recreational resource. The lake itself is unique in its shape, with three “arms” and two “shores” as well as a “foot” where the downtown village exists. Walloon Lake is a thriving northern Michigan small town with tons of character and energy, from snowmobiling and ice fishing in the winter to morel hunting and hiking in the spring, boating and golfing in the summer, and wine tasting and color touring in the fall.
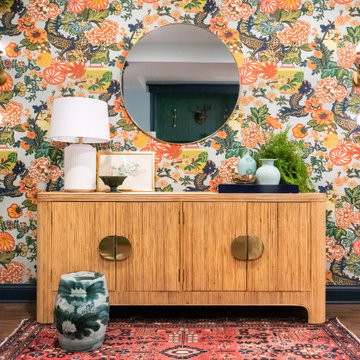
This stunning moment when you enter a renovated basement is amplified by the Schumacher Chiang-Mai Dragon wallpaper. The colors in this wallpaper bring together the entire color palette and, in measured doses, provide a real wow moment. The sconces, by Circa Lighting add polish and ambient lighting. #basement

Paul Burk
Modelo de sótano con ventanas contemporáneo grande con suelo de madera clara y suelo beige
Modelo de sótano con ventanas contemporáneo grande con suelo de madera clara y suelo beige
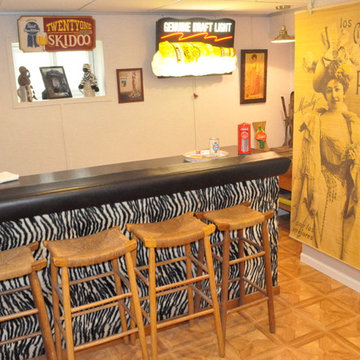
"All you have to do is go downstairs, and your in another world," says homeowner Carol Ann Miller. This Kirkwood, Missouri basement suffered from cracks in the walls and would leak whenever it rained. Woods Basement Systems repaired the cracks, installed a waterproofing system with sump pumps, and transformed it into a dry, bright, energy-efficient living space. The remodel includes a safari-themed entertainment room complete with zebra-striped wet bar and walk-in closet, a full leopard-print bathroom, and a small café kitchen. Woods Basement Systems used Total Basement Finishing flooring and insulated wall systems, installed a drop ceiling, and replaced old, single-pane windows with new, energy-efficient basement windows. The result is a bright and beautiful basement that is dry, comfortable, and enjoyable.
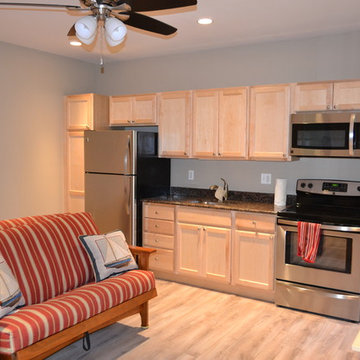
Diseño de sótano con puerta clásico renovado pequeño con paredes grises y suelo de madera clara
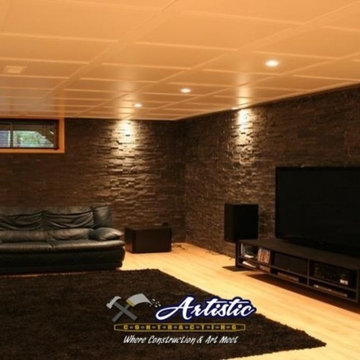
Zen basement with stacked stone walls.
Imagen de sótano con ventanas actual con paredes multicolor y suelo de madera clara
Imagen de sótano con ventanas actual con paredes multicolor y suelo de madera clara
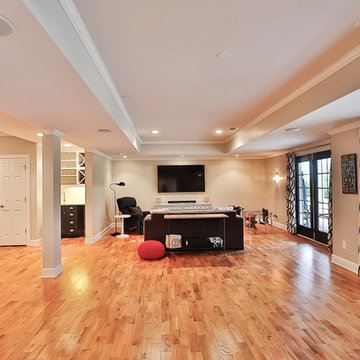
This basement family room is light and bright.
Imagen de sótano con puerta clásico renovado de tamaño medio sin chimenea con paredes grises y suelo de madera clara
Imagen de sótano con puerta clásico renovado de tamaño medio sin chimenea con paredes grises y suelo de madera clara
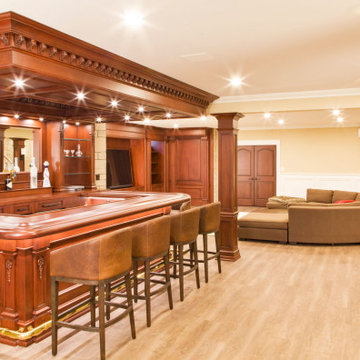
Custom hand carved basement classic home bar.
Ejemplo de sótano con puerta abovedado tradicional renovado grande con bar en casa, paredes blancas, suelo de madera clara y suelo marrón
Ejemplo de sótano con puerta abovedado tradicional renovado grande con bar en casa, paredes blancas, suelo de madera clara y suelo marrón
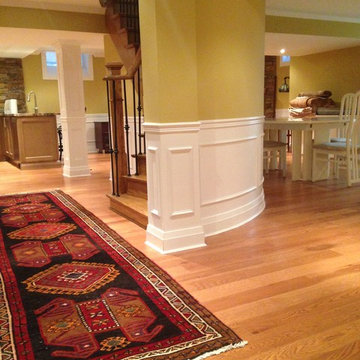
Foto de sótano con ventanas tradicional grande sin chimenea con paredes amarillas, suelo de madera clara y suelo beige
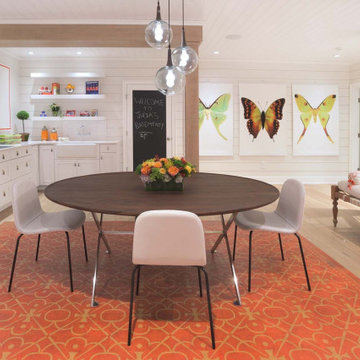
Ejemplo de sótano en el subsuelo clásico renovado grande con paredes blancas, suelo de madera clara, machihembrado y machihembrado
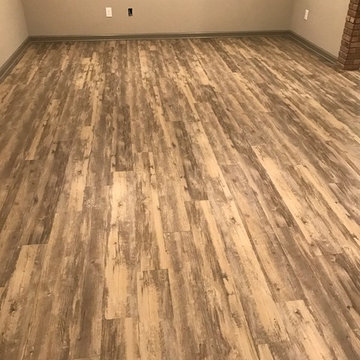
Modelo de sótano urbano grande sin chimenea con paredes blancas y suelo de madera clara
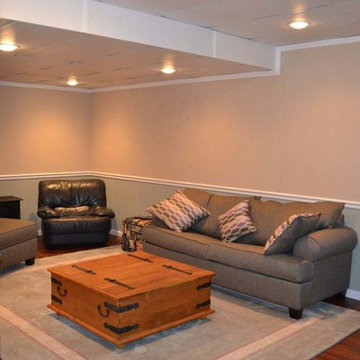
Imagen de sótano con ventanas actual de tamaño medio sin chimenea con paredes grises y suelo de madera clara
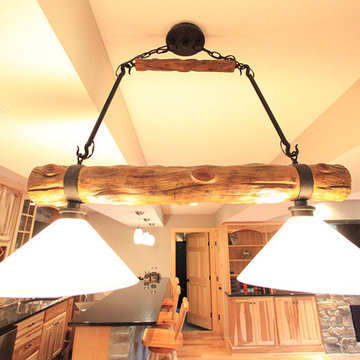
Custom Basement Renovation | Hickory | Bar Light
Imagen de sótano con puerta rural grande con paredes azules, suelo de madera clara, todas las chimeneas y marco de chimenea de piedra
Imagen de sótano con puerta rural grande con paredes azules, suelo de madera clara, todas las chimeneas y marco de chimenea de piedra
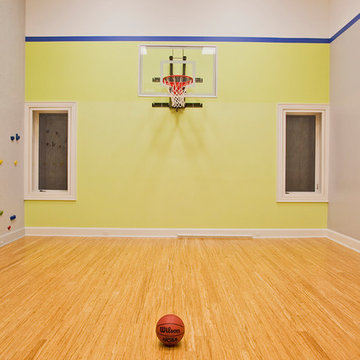
Basement sports court.
Ejemplo de sótano en el subsuelo grande con paredes amarillas y suelo de madera clara
Ejemplo de sótano en el subsuelo grande con paredes amarillas y suelo de madera clara
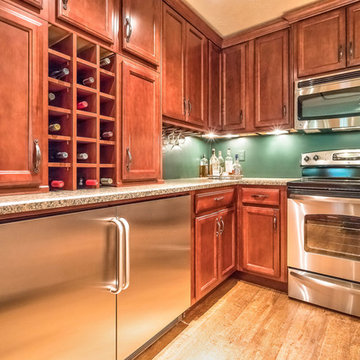
Diseño de sótano con puerta bohemio de tamaño medio con paredes verdes y suelo de madera clara
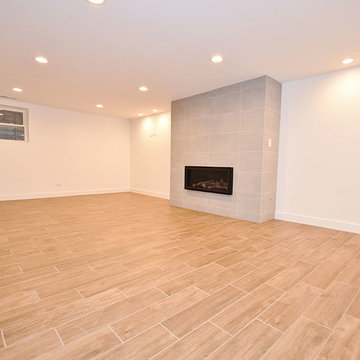
After the remodel
Foto de sótano en el subsuelo extra grande con paredes blancas, suelo de madera clara, chimenea de esquina y marco de chimenea de baldosas y/o azulejos
Foto de sótano en el subsuelo extra grande con paredes blancas, suelo de madera clara, chimenea de esquina y marco de chimenea de baldosas y/o azulejos
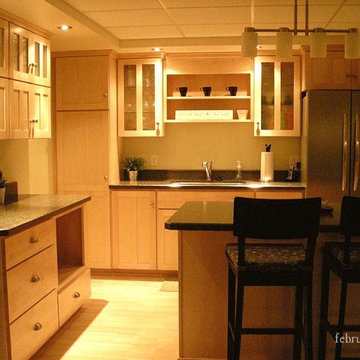
Ejemplo de sótano en el subsuelo de estilo americano pequeño con paredes verdes y suelo de madera clara
60 ideas para sótanos naranjas con suelo de madera clara
1