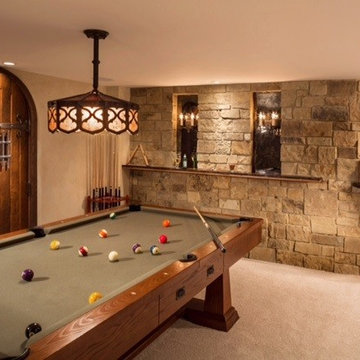5.295 ideas para sótanos con suelo beige y suelo naranja
Filtrar por
Presupuesto
Ordenar por:Popular hoy
1 - 20 de 5295 fotos
Artículo 1 de 3

©Finished Basement Company
Imagen de sótano con ventanas clásico renovado grande sin chimenea con paredes grises, suelo de madera en tonos medios y suelo beige
Imagen de sótano con ventanas clásico renovado grande sin chimenea con paredes grises, suelo de madera en tonos medios y suelo beige

Inspired by sandy shorelines on the California coast, this beachy blonde floor brings just the right amount of variation to each room. With the Modin Collection, we have raised the bar on luxury vinyl plank. The result is a new standard in resilient flooring. Modin offers true embossed in register texture, a low sheen level, a rigid SPC core, an industry-leading wear layer, and so much more.

This contemporary rustic basement remodel transformed an unused part of the home into completely cozy, yet stylish, living, play, and work space for a young family. Starting with an elegant spiral staircase leading down to a multi-functional garden level basement. The living room set up serves as a gathering space for the family separate from the main level to allow for uninhibited entertainment and privacy. The floating shelves and gorgeous shiplap accent wall makes this room feel much more elegant than just a TV room. With plenty of storage for the entire family, adjacent from the TV room is an additional reading nook, including built-in custom shelving for optimal storage with contemporary design.
Photo by Mark Quentin / StudioQphoto.com

Diseño de sótano en el subsuelo contemporáneo con paredes beige, moqueta, chimenea lineal y suelo beige
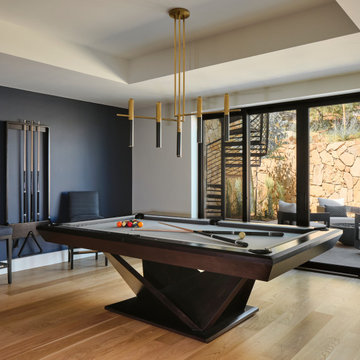
The walk-out basement in this beautiful home features a large gameroom complete with modern seating, a large screen TV, a shuffleboard table, a full-sized pool table and a full kitchenette. The adjoining walk-out patio features a spiral staircase connecting the upper backyard and the lower side yard. The patio area has four comfortable swivel chairs surrounding a round firepit and an outdoor dining table and chairs. In the gameroom, swivel chairs allow for conversing, watching TV or for turning to view the game at the pool table. Modern artwork and a contrasting navy accent wall add a touch of sophistication to the fun space.
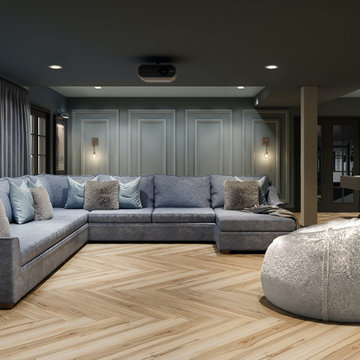
This new basement design starts The Bar design features crystal pendant lights in addition to the standard recessed lighting to create the perfect ambiance when sitting in the napa beige upholstered barstools. The beautiful quartzite countertop is outfitted with a stainless-steel sink and faucet and a walnut flip top area. The Screening and Pool Table Area are sure to get attention with the delicate Swarovski Crystal chandelier and the custom pool table. The calming hues of blue and warm wood tones create an inviting space to relax on the sectional sofa or the Love Sac bean bag chair for a movie night. The Sitting Area design, featuring custom leather upholstered swiveling chairs, creates a space for comfortable relaxation and discussion around the Capiz shell coffee table. The wall sconces provide a warm glow that compliments the natural wood grains in the space. The Bathroom design contrasts vibrant golds with cool natural polished marbles for a stunning result. By selecting white paint colors with the marble tiles, it allows for the gold features to really shine in a room that bounces light and feels so calming and clean. Lastly the Gym includes a fold back, wall mounted power rack providing the option to have more floor space during your workouts. The walls of the Gym are covered in full length mirrors, custom murals, and decals to keep you motivated and focused on your form.

The terrace was an unfinished space with load-bearing columns in traffic areas. We add eight “faux” columns and beams to compliment and balance necessary existing ones. The new columns and beams hide structural necessities, and as shown with this bar, they help define different areas. This is needed so they help deliver the needed symmetry. The columns are wrapped in mitered, reclaimed wood and accented with steel collars around their crowns, thus becoming architectural elements.

Our clients wanted a space to gather with friends and family for the children to play. There were 13 support posts that we had to work around. The awkward placement of the posts made the design a challenge. We created a floor plan to incorporate the 13 posts into special features including a built in wine fridge, custom shelving, and a playhouse. Now, some of the most challenging issues add character and a custom feel to the space. In addition to the large gathering areas, we finished out a charming powder room with a blue vanity, round mirror and brass fixtures.

Juliet Murphy Photography
Ejemplo de sótano en el subsuelo actual de tamaño medio con paredes blancas, suelo de madera clara y suelo beige
Ejemplo de sótano en el subsuelo actual de tamaño medio con paredes blancas, suelo de madera clara y suelo beige
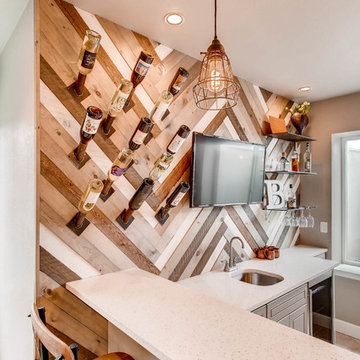
Custom, farm-like basement space with an accent barn wood wall in the wet bar.
Diseño de sótano en el subsuelo rural grande sin chimenea con paredes beige, moqueta y suelo beige
Diseño de sótano en el subsuelo rural grande sin chimenea con paredes beige, moqueta y suelo beige
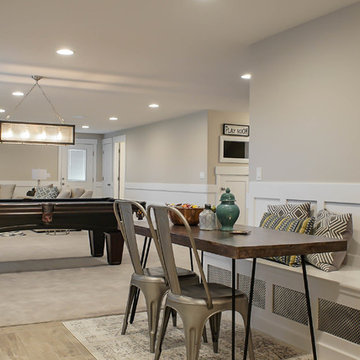
Modelo de sótano con puerta contemporáneo grande sin chimenea con paredes beige, moqueta y suelo beige
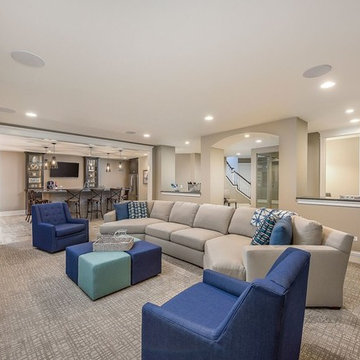
Mariana Sorm P
Foto de sótano en el subsuelo contemporáneo de tamaño medio con paredes beige, suelo de baldosas de porcelana y suelo beige
Foto de sótano en el subsuelo contemporáneo de tamaño medio con paredes beige, suelo de baldosas de porcelana y suelo beige
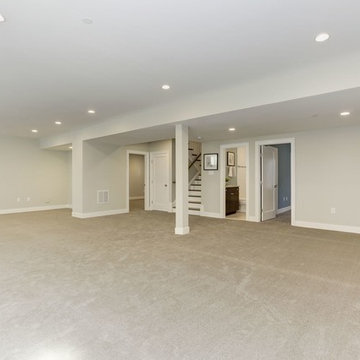
Foto de sótano en el subsuelo clásico renovado grande sin chimenea con paredes grises, moqueta y suelo beige
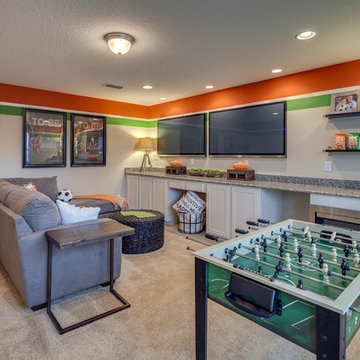
Ejemplo de sótano Cuarto de juegos tradicional renovado sin cuartos de juegos con parades naranjas, moqueta y suelo beige

Jon Huelskamp Landmark Photography
Foto de sótano con puerta rústico grande con paredes beige, suelo de madera clara, chimenea de esquina, marco de chimenea de piedra y suelo beige
Foto de sótano con puerta rústico grande con paredes beige, suelo de madera clara, chimenea de esquina, marco de chimenea de piedra y suelo beige
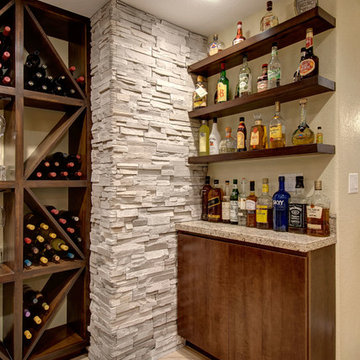
Floating shelves add storage for liquor bottles and barware. ©Finished Basement Company
Diseño de sótano con ventanas tradicional renovado grande sin chimenea con paredes beige, suelo beige y suelo de mármol
Diseño de sótano con ventanas tradicional renovado grande sin chimenea con paredes beige, suelo beige y suelo de mármol

Game area and billiard room of redesigned home basement. French door leads to exercise room.
Modelo de sótano en el subsuelo Cuarto de juegos tradicional sin chimenea y cuartos de juegos con paredes blancas, moqueta y suelo beige
Modelo de sótano en el subsuelo Cuarto de juegos tradicional sin chimenea y cuartos de juegos con paredes blancas, moqueta y suelo beige
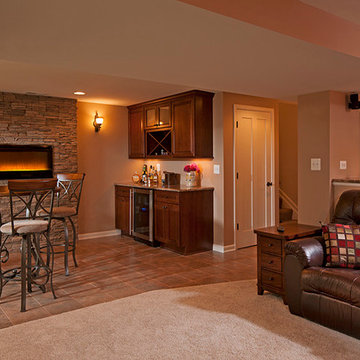
Photography by Mark Wieland
Imagen de sótano en el subsuelo tradicional con paredes beige, suelo de baldosas de cerámica, chimenea lineal, marco de chimenea de piedra y suelo naranja
Imagen de sótano en el subsuelo tradicional con paredes beige, suelo de baldosas de cerámica, chimenea lineal, marco de chimenea de piedra y suelo naranja
5.295 ideas para sótanos con suelo beige y suelo naranja
1

