191 ideas para sótanos con paredes marrones y todas las chimeneas
Filtrar por
Presupuesto
Ordenar por:Popular hoy
1 - 20 de 191 fotos
Artículo 1 de 3

Our in-house design staff took this unfinished basement from sparse to stylish speak-easy complete with a fireplace, wine & bourbon bar and custom humidor.

This custom home built in Hershey, PA received the 2010 Custom Home of the Year Award from the Home Builders Association of Metropolitan Harrisburg. An upscale home perfect for a family features an open floor plan, three-story living, large outdoor living area with a pool and spa, and many custom details that make this home unique.

Imagen de sótano con puerta romántico de tamaño medio con paredes marrones, suelo de madera en tonos medios, todas las chimeneas, marco de chimenea de ladrillo y suelo marrón

This client wanted their Terrace Level to be comprised of the warm finishes and colors found in a true Tuscan home. Basement was completely unfinished so once we space planned for all necessary areas including pre-teen media area and game room, adult media area, home bar and wine cellar guest suite and bathroom; we started selecting materials that were authentic and yet low maintenance since the entire space opens to an outdoor living area with pool. The wood like porcelain tile used to create interest on floors was complimented by custom distressed beams on the ceilings. Real stucco walls and brick floors lit by a wrought iron lantern create a true wine cellar mood. A sloped fireplace designed with brick, stone and stucco was enhanced with the rustic wood beam mantle to resemble a fireplace seen in Italy while adding a perfect and unexpected rustic charm and coziness to the bar area. Finally decorative finishes were applied to columns for a layered and worn appearance. Tumbled stone backsplash behind the bar was hand painted for another one of a kind focal point. Some other important features are the double sided iron railed staircase designed to make the space feel more unified and open and the barrel ceiling in the wine cellar. Carefully selected furniture and accessories complete the look.

A warm, inviting, and cozy family room and kitchenette. This entire space was remodeled, this is the kitchenette on the lower level looking into the family room. Walls are pine T&G, ceiling has split logs, uba tuba granite counter, stone fireplace with split log mantle
jakobskogheim.com
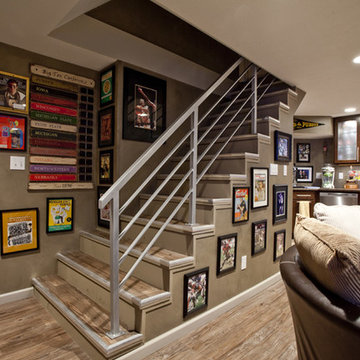
This West Lafayette "Purdue fan" decided to turn his dark and dreary unused basement into a sports fan's dream. Highlights of the space include a custom floating walnut butcher block bench, a bar area with back lighting and frosted cabinet doors, a cool gas industrial fireplace with stacked stone, two wine and beverage refrigerators and a beautiful custom-built wood and metal stair case. Riverside Construction transformed this dark empty basement into the perfect place to not only watch Purdue games but to host parties and lots of family gatherings!
Dave Mason, isphotographic
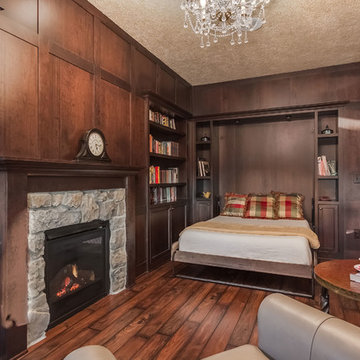
Library with dark wood panels, hardwood floors, fireplace and hidden murphy bed. ©Finished Basement Company
Modelo de sótano con ventanas clásico de tamaño medio con paredes marrones, suelo de madera oscura, todas las chimeneas, marco de chimenea de piedra y suelo marrón
Modelo de sótano con ventanas clásico de tamaño medio con paredes marrones, suelo de madera oscura, todas las chimeneas, marco de chimenea de piedra y suelo marrón
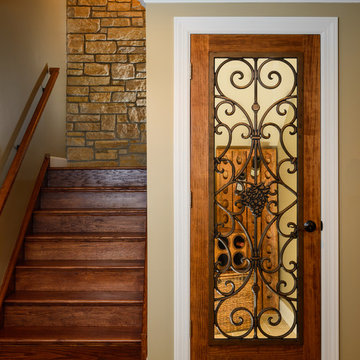
Imagen de sótano con ventanas clásico de tamaño medio con paredes marrones, moqueta, todas las chimeneas y marco de chimenea de piedra
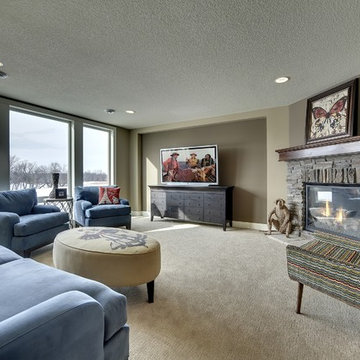
Architectural Designs Exclusive #HousePlan 73358HS is a 5 bed home with a sport court in the finished lower level. It gives you four bedrooms on the second floor and a fifth in the finished lower level. That's where you'll find your indoor sport court as well as a rec space and a bar.
Ready when you are! Where do YOU want to build?
Specs-at-a-glance
5 beds
4.5 baths
4,600+ sq. ft. including sport court
Plans: http://bit.ly/73358hs
#readywhenyouare
#houseplan
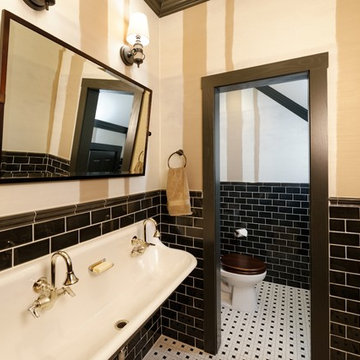
Jason Miller, Pixelate, LTD
Modelo de sótano con ventanas campestre grande con paredes marrones, moqueta, todas las chimeneas, marco de chimenea de piedra y suelo beige
Modelo de sótano con ventanas campestre grande con paredes marrones, moqueta, todas las chimeneas, marco de chimenea de piedra y suelo beige
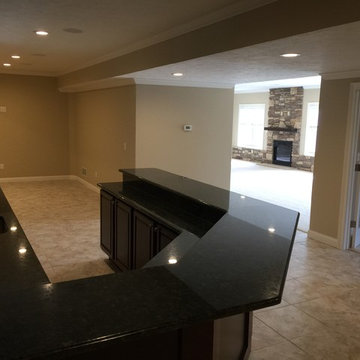
Ejemplo de sótano tradicional de tamaño medio con paredes marrones, suelo de baldosas de cerámica, todas las chimeneas y marco de chimenea de piedra
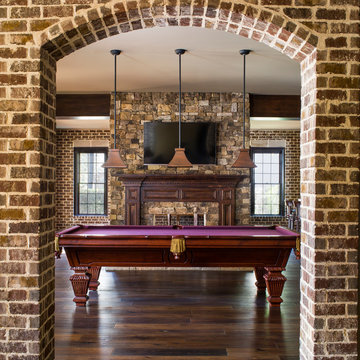
Jeff Herr
Imagen de sótano con puerta clásico renovado grande con paredes marrones, suelo de madera oscura, todas las chimeneas y marco de chimenea de piedra
Imagen de sótano con puerta clásico renovado grande con paredes marrones, suelo de madera oscura, todas las chimeneas y marco de chimenea de piedra

A large, contemporary painting in the poker room helps set a fun tone in the space. The inviting room welcomes players to the round table as it blends modern elements with traditional architecture.
A Bonisolli Photography
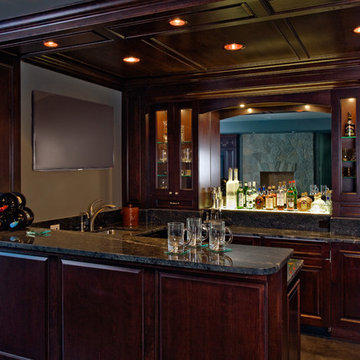
Linda Oyama Bryan, photographer
This dark Cherry stained, pub style, wet bar features glass front and raised panel cabinetry, a coffer ceiling, Azul California granite countertop and wall mounted television.

This West Lafayette "Purdue fan" decided to turn his dark and dreary unused basement into a sports fan's dream. Highlights of the space include a custom floating walnut butcher block bench, a bar area with back lighting and frosted cabinet doors, a cool gas industrial fireplace with stacked stone, two wine and beverage refrigerators and a beautiful custom-built wood and metal stair case.
Dave Mason, isphotographic
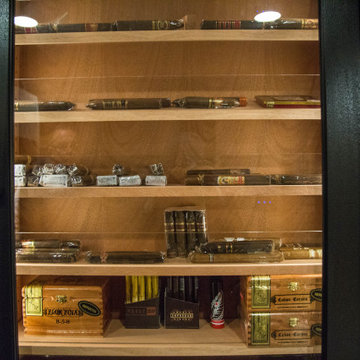
Our in-house design staff took this unfinished basement from sparse to stylish speak-easy complete with a fireplace, wine & bourbon bar and custom humidor.
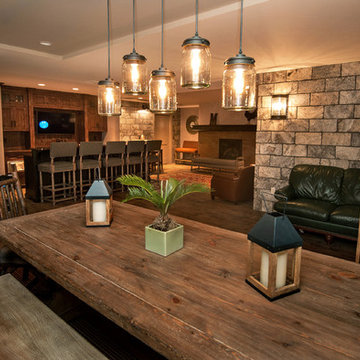
Robin Denoma
Ejemplo de sótano con puerta rústico de tamaño medio con suelo de baldosas de porcelana, todas las chimeneas, paredes marrones y suelo marrón
Ejemplo de sótano con puerta rústico de tamaño medio con suelo de baldosas de porcelana, todas las chimeneas, paredes marrones y suelo marrón
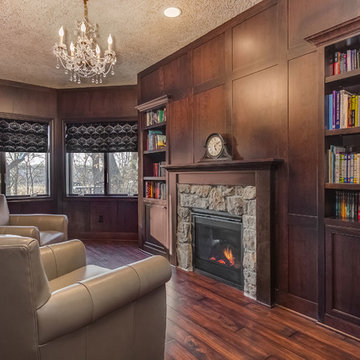
Traditional library with fireplace, dark wood panels and hardwood floors. ©Finished Basement Company
Foto de sótano con ventanas tradicional de tamaño medio con paredes marrones, suelo de madera oscura, todas las chimeneas, marco de chimenea de piedra y suelo marrón
Foto de sótano con ventanas tradicional de tamaño medio con paredes marrones, suelo de madera oscura, todas las chimeneas, marco de chimenea de piedra y suelo marrón
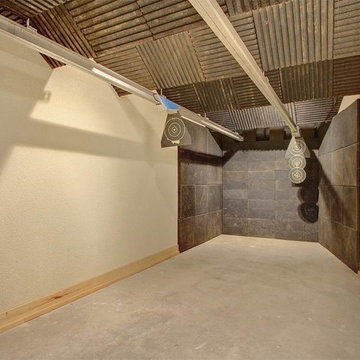
And where better to practice your target shooting than in your own home gun range.
Imagen de sótano con puerta rural grande con paredes marrones, todas las chimeneas y marco de chimenea de piedra
Imagen de sótano con puerta rural grande con paredes marrones, todas las chimeneas y marco de chimenea de piedra
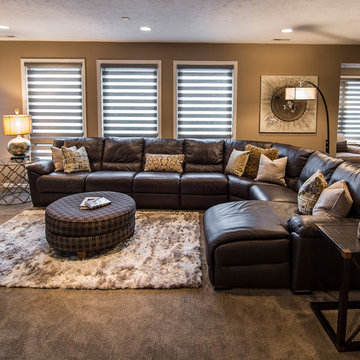
Paula Moser Photography
Imagen de sótano con puerta clásico renovado grande con paredes marrones, moqueta y todas las chimeneas
Imagen de sótano con puerta clásico renovado grande con paredes marrones, moqueta y todas las chimeneas
191 ideas para sótanos con paredes marrones y todas las chimeneas
1