1.199 ideas para sótanos con paredes grises y suelo beige
Filtrar por
Presupuesto
Ordenar por:Popular hoy
101 - 120 de 1199 fotos
Artículo 1 de 3
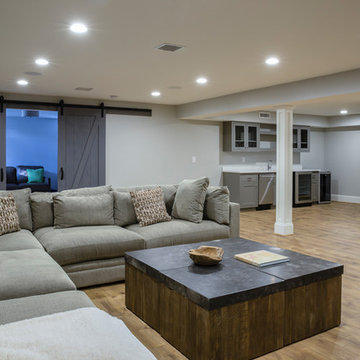
barn door in basement
Modelo de sótano en el subsuelo de estilo de casa de campo extra grande con paredes grises, suelo laminado y suelo beige
Modelo de sótano en el subsuelo de estilo de casa de campo extra grande con paredes grises, suelo laminado y suelo beige
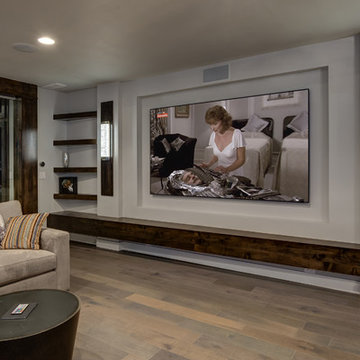
©Finished Basement Company
Imagen de sótano con ventanas tradicional renovado grande sin chimenea con paredes grises, suelo de madera en tonos medios y suelo beige
Imagen de sótano con ventanas tradicional renovado grande sin chimenea con paredes grises, suelo de madera en tonos medios y suelo beige
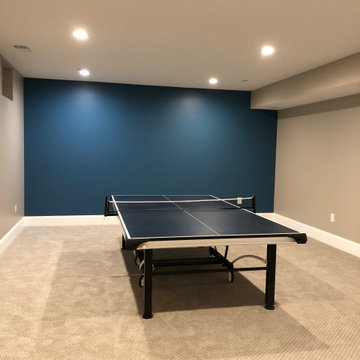
Ejemplo de sótano con ventanas minimalista grande con paredes grises, moqueta, chimenea lineal, marco de chimenea de piedra y suelo beige

Ejemplo de sótano con ventanas Cuarto de juegos clásico renovado grande sin cuartos de juegos con paredes grises, moqueta, suelo beige y marco de chimenea de piedra
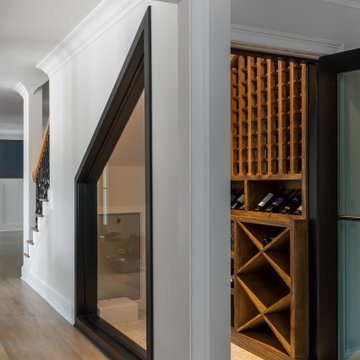
This full basement renovation included adding a mudroom area, media room, a bedroom, a full bathroom, a game room, a kitchen, a gym and a beautiful custom wine cellar. Our clients are a family that is growing, and with a new baby, they wanted a comfortable place for family to stay when they visited, as well as space to spend time themselves. They also wanted an area that was easy to access from the pool for entertaining, grabbing snacks and using a new full pool bath.We never treat a basement as a second-class area of the house. Wood beams, customized details, moldings, built-ins, beadboard and wainscoting give the lower level main-floor style. There’s just as much custom millwork as you’d see in the formal spaces upstairs. We’re especially proud of the wine cellar, the media built-ins, the customized details on the island, the custom cubbies in the mudroom and the relaxing flow throughout the entire space.
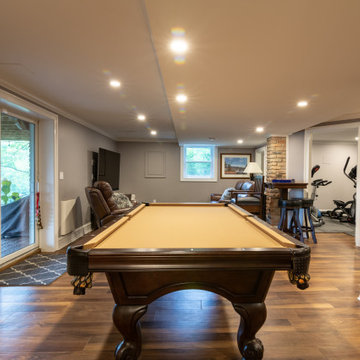
Ejemplo de sótano con puerta tradicional renovado grande sin chimenea con paredes grises, suelo de madera en tonos medios y suelo beige

Basement media center in white finish and raised panel doors
Ejemplo de sótano en el subsuelo clásico renovado de tamaño medio sin chimenea con paredes grises, moqueta y suelo beige
Ejemplo de sótano en el subsuelo clásico renovado de tamaño medio sin chimenea con paredes grises, moqueta y suelo beige
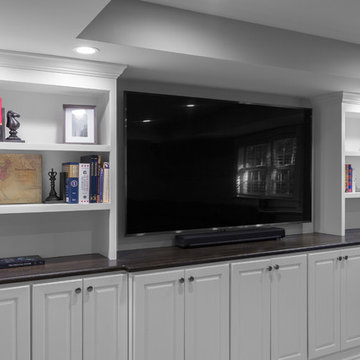
This renovated space included a newly designed, elaborate bar, a comfortable entertainment area, a full bathroom, and a large open children’s play area. Several wall mounted televisions, and a fully integrated surround sound system throughout the whole finished space make this a perfect spot for watching sports or catching a movie.
Photo credit: Perko Photography
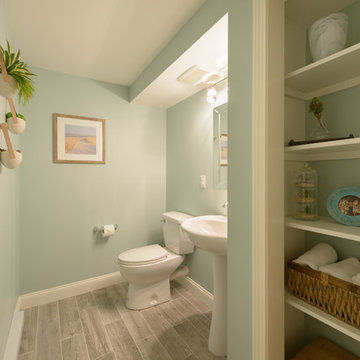
Diseño de sótano con ventanas clásico renovado con paredes grises, moqueta y suelo beige

Modelo de sótano en el subsuelo de estilo de casa de campo extra grande con paredes grises, suelo laminado y suelo beige
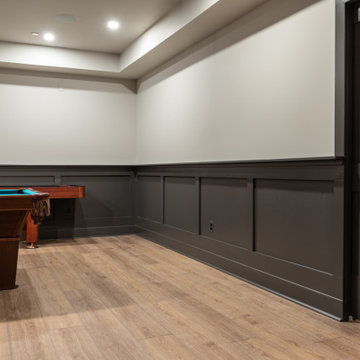
This 1600+ square foot basement was a diamond in the rough. We were tasked with keeping farmhouse elements in the design plan while implementing industrial elements. The client requested the space include a gym, ample seating and viewing area for movies, a full bar , banquette seating as well as area for their gaming tables - shuffleboard, pool table and ping pong. By shifting two support columns we were able to bury one in the powder room wall and implement two in the custom design of the bar. Custom finishes are provided throughout the space to complete this entertainers dream.
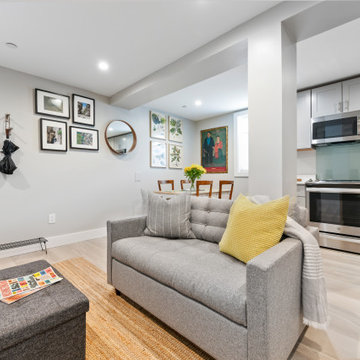
Basement AirBnB living area. At the front of the house, we provided a new private entry reusing the original window header. The sofa is a fold out bed to provide additional sleep arrangements for guests.

This full basement renovation included adding a mudroom area, media room, a bedroom, a full bathroom, a game room, a kitchen, a gym and a beautiful custom wine cellar. Our clients are a family that is growing, and with a new baby, they wanted a comfortable place for family to stay when they visited, as well as space to spend time themselves. They also wanted an area that was easy to access from the pool for entertaining, grabbing snacks and using a new full pool bath.We never treat a basement as a second-class area of the house. Wood beams, customized details, moldings, built-ins, beadboard and wainscoting give the lower level main-floor style. There’s just as much custom millwork as you’d see in the formal spaces upstairs. We’re especially proud of the wine cellar, the media built-ins, the customized details on the island, the custom cubbies in the mudroom and the relaxing flow throughout the entire space.
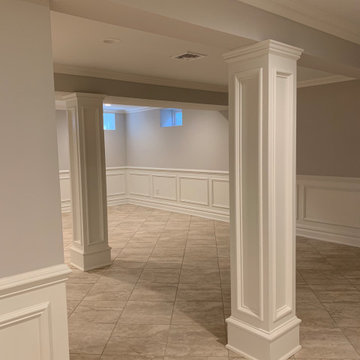
Modelo de sótano tradicional grande con paredes grises, suelo de baldosas de cerámica y suelo beige
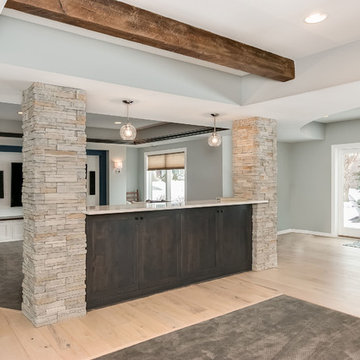
©Finished Basement Company
Diseño de sótano con ventanas tradicional renovado grande con paredes grises, suelo de madera clara, chimenea de doble cara, marco de chimenea de piedra y suelo beige
Diseño de sótano con ventanas tradicional renovado grande con paredes grises, suelo de madera clara, chimenea de doble cara, marco de chimenea de piedra y suelo beige
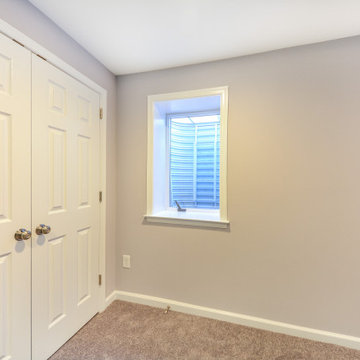
Below ground egress window with window well and ladder
Modelo de sótano con puerta clásico renovado de tamaño medio sin chimenea con paredes grises, moqueta y suelo beige
Modelo de sótano con puerta clásico renovado de tamaño medio sin chimenea con paredes grises, moqueta y suelo beige

Inspired by sandy shorelines on the California coast, this beachy blonde floor brings just the right amount of variation to each room. With the Modin Collection, we have raised the bar on luxury vinyl plank. The result is a new standard in resilient flooring. Modin offers true embossed in register texture, a low sheen level, a rigid SPC core, an industry-leading wear layer, and so much more.

Foto de sótano en el subsuelo Cuarto de juegos contemporáneo grande sin cuartos de juegos con paredes grises, moqueta, chimenea lineal, piedra de revestimiento y suelo beige

Client wanted to create an cozy, "hip" entertaining space in their basement. Used black, gold, natural for the various in different textures. Used high style furniture to complete the looks. It's a space you don't want to leave.
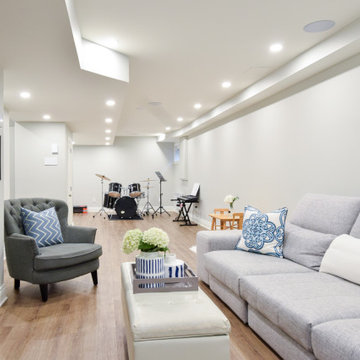
This basement was completely finished and decorated for a young family with kids complete with full bathroom, California Closets, a family room area and a playroom
1.199 ideas para sótanos con paredes grises y suelo beige
6