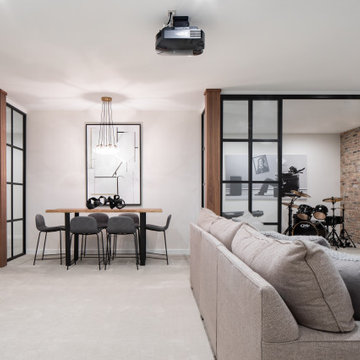1.089 ideas para sótanos con paredes blancas y suelo gris
Filtrar por
Presupuesto
Ordenar por:Popular hoy
101 - 120 de 1089 fotos
Artículo 1 de 3
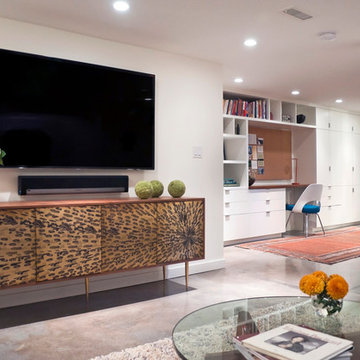
Derek Sergison
Modelo de sótano en el subsuelo minimalista pequeño sin chimenea con paredes blancas, suelo de cemento y suelo gris
Modelo de sótano en el subsuelo minimalista pequeño sin chimenea con paredes blancas, suelo de cemento y suelo gris

Foto de sótano con puerta contemporáneo con paredes blancas, suelo laminado, todas las chimeneas, marco de chimenea de hormigón, suelo gris y bandeja

Ejemplo de sótano en el subsuelo minimalista de tamaño medio con paredes blancas, suelo de cemento, todas las chimeneas, marco de chimenea de baldosas y/o azulejos y suelo gris

New lower level wet bar complete with glass backsplash, floating shelving with built-in backlighting, built-in microwave, beveral cooler, 18" dishwasher, wine storage, tile flooring, carpet, lighting, etc.

Referred to inside H&H as “the basement of dreams,” this project transformed a raw, dark, unfinished basement into a bright living space flooded with daylight. Working with architect Sean Barnett of Polymath Studio, Hammer & Hand added several 4’ windows to the perimeter of the basement, a new entrance, and wired the unit for future ADU conversion.
This basement is filled with custom touches reflecting the young family’s project goals. H&H milled custom trim to match the existing home’s trim, making the basement feel original to the historic house. The H&H shop crafted a barn door with an inlaid chalkboard for their toddler to draw on, while the rest of the H&H team designed a custom closet with movable hanging racks to store and dry their camping gear.
Photography by Jeff Amram.
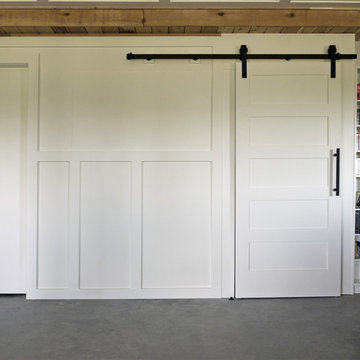
Barb Kelsall
Ejemplo de sótano con puerta industrial pequeño con paredes blancas, suelo de cemento y suelo gris
Ejemplo de sótano con puerta industrial pequeño con paredes blancas, suelo de cemento y suelo gris
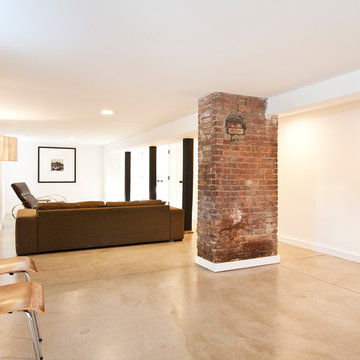
Ejemplo de sótano con ventanas minimalista grande sin chimenea con paredes blancas, suelo de cemento y suelo gris
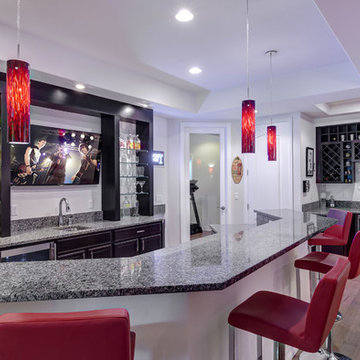
©Finished Basement Company
Imagen de sótano con puerta clásico renovado de tamaño medio sin chimenea con paredes blancas, suelo vinílico y suelo gris
Imagen de sótano con puerta clásico renovado de tamaño medio sin chimenea con paredes blancas, suelo vinílico y suelo gris
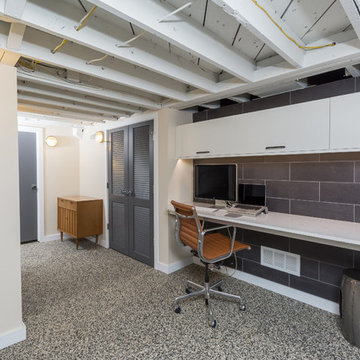
Designed by Monica Lewis, CMKBD. MCR, UDCP
Todd Yarrington - Professional photography.
Foto de sótano actual pequeño con paredes blancas y suelo gris
Foto de sótano actual pequeño con paredes blancas y suelo gris
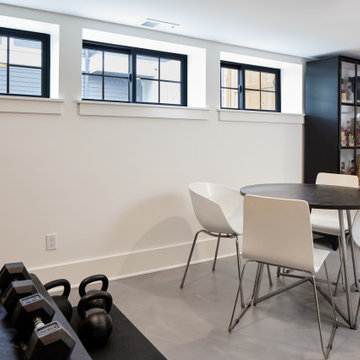
Black and white basement with home gym, bar and concrete floors.
Ejemplo de sótano clásico renovado de tamaño medio con bar en casa, paredes blancas, suelo de cemento y suelo gris
Ejemplo de sótano clásico renovado de tamaño medio con bar en casa, paredes blancas, suelo de cemento y suelo gris
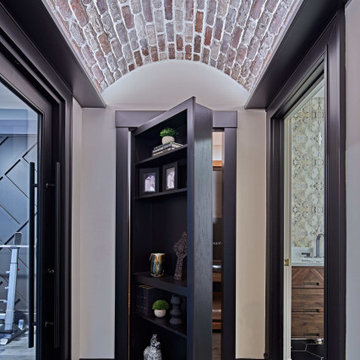
Luxury finished basement with full kitchen and bar, clack GE cafe appliances with rose gold hardware, home theater, home gym, bathroom with sauna, lounge with fireplace and theater, dining area, and wine cellar.

We really enjoyed consulting and designing this basement project design and I’m very pleased with how it turned out! We did a complimenting color scheme between the wall and base cabinets by using a grey for the base and white for the wall. We did black handle pulls for all the cabinets to bring the two colors together. We went with a white oak style for the floor to really bring the light through the entire basement. This helps carry the light through the space which is always a good idea when you don’t have many windows to play with. For the backsplash we chose a glossy textured/wavy subway tile to add some depth and texture to the kitchens character.I really enjoyed consulting this basement project design and I’m very pleased with how it turned out! We did a complimenting color scheme between the wall and base cabinets by using a grey for the base and white for the wall. We did black handle pulls for all the cabinets to bring the two colors together. We went with a white oak style for the floor to really bring the light through the entire basement. This helps carry the light through the space which is always a good idea when you don’t have many windows to play with. For the backsplash we chose a glossy textured/wavy subway tile to add some depth and texture to the kitchens character.I really enjoyed consulting this basement project design and I’m very pleased with how it turned out! We did a complimenting color scheme between the wall and base cabinets by using a grey for the base and white for the wall. We did black handle pulls for all the cabinets to bring the two colors together. We went with a white oak style for the floor to really bring the light through the entire basement. This helps carry the light through the space which is always a good idea when you don’t have many windows to play with. For the backsplash we chose a glossy textured/wavy subway tile to add some depth and texture to the kitchens character.I really enjoyed consulting this basement project design and I’m very pleased with how it turned out! We did a complimenting color scheme between the wall and base cabinets by using a grey for the base and white for the wall. We did black handle pulls for all the cabinets to bring the two colors together. We went with a white oak style for the floor to really bring the light through the entire basement. This helps carry the light through the space which is always a good idea when you don’t have many windows to play with. For the backsplash we chose a glossy textured/wavy subway tile to add some depth and texture to the kitchens character.

Basement reno,
Diseño de sótano en el subsuelo de estilo de casa de campo de tamaño medio con bar en casa, paredes blancas, moqueta, suelo gris, madera y panelado
Diseño de sótano en el subsuelo de estilo de casa de campo de tamaño medio con bar en casa, paredes blancas, moqueta, suelo gris, madera y panelado
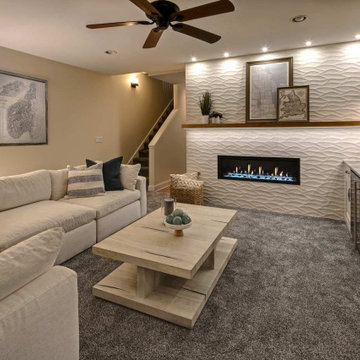
A young growing family purchased a great home in Chicago’s West Bucktown, right by Logan Square. It had good bones. The basement had been redone at some point, but it was due for another refresh. It made sense to plan a mindful remodel that would acommodate life as the kids got older.
“A nice place to just hang out” is what the owners told us they wanted. “You want your kids to want to be in your house. When friends are over, you want them to have a nice space to go to and enjoy.”
Design Objectives:
Level up the style to suit this young family
Add bar area, desk, and plenty of storage
Include dramatic linear fireplace
Plan for new sectional
Improve overall lighting
THE REMODEL
Design Challenges:
Awkward corner fireplace creates a challenge laying out furniture
No storage for kids’ toys and games
Existing space was missing the wow factor – it needs some drama
Update the lighting scheme
Design Solutions:
Remove the existing corner fireplace and dated mantle, replace with sleek linear fireplace
Add tile to both fireplace wall and tv wall for interest and drama
Include open shelving for storage and display
Create bar area, ample storage, and desk area
THE RENEWED SPACE
The homeowners love their renewed basement. It’s truly a welcoming, functional space. They can enjoy it together as a family, and it also serves as a peaceful retreat for the parents once the kids are tucked in for the night.
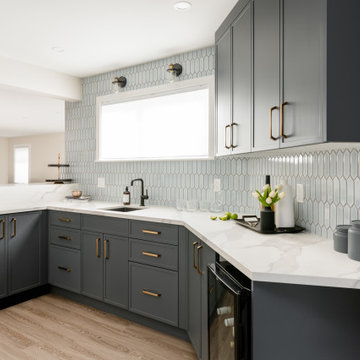
Ejemplo de sótano clásico renovado pequeño sin chimenea con bar en casa, paredes blancas, suelo vinílico, suelo gris y panelado
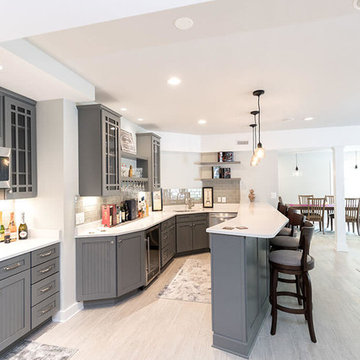
This basement space is the perfect place for entertaining. Bright colors and muted accents give this room so much potential in Silver Spring, Maryland. Visit VKB Kitchen & Bath for your remodel project or call us at (410) 290-9099.

Subterranean Game Room
Ejemplo de sótano en el subsuelo marinero extra grande con paredes blancas, suelo de cemento y suelo gris
Ejemplo de sótano en el subsuelo marinero extra grande con paredes blancas, suelo de cemento y suelo gris
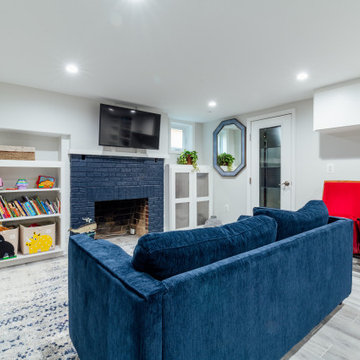
The owners wanted to add space to their DC home by utilizing the existing dark, wet basement. We were able to create a light, bright space for their growing family. Behind the walls we updated the plumbing, insulation and waterproofed the basement. You can see the beautifully finished space is multi-functional with a play area, TV viewing, new spacious bath and laundry room - the perfect space for a growing family.
1.089 ideas para sótanos con paredes blancas y suelo gris
6
