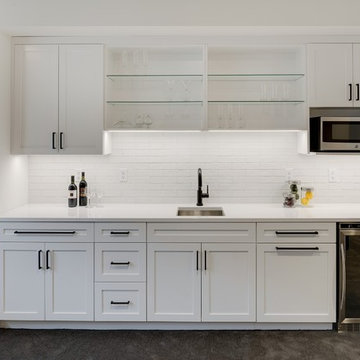1.089 ideas para sótanos con paredes blancas y suelo gris
Filtrar por
Presupuesto
Ordenar por:Popular hoy
1 - 20 de 1089 fotos
Artículo 1 de 3

Ejemplo de sótano en el subsuelo grande con bar en casa, paredes blancas, suelo de madera clara, todas las chimeneas, marco de chimenea de ladrillo, suelo gris, vigas vistas y ladrillo

Diseño de sótano con puerta rural grande con paredes blancas, suelo de cemento, todas las chimeneas, marco de chimenea de baldosas y/o azulejos y suelo gris

Modelo de sótano en el subsuelo tradicional de tamaño medio sin chimenea con paredes blancas, suelo laminado y suelo gris
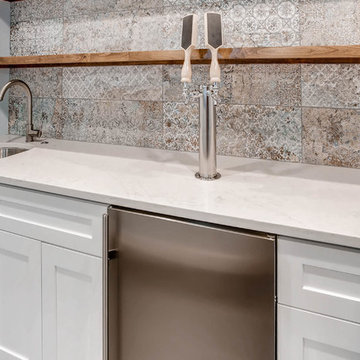
This basement features a custom-built wet bar with stunning backsplash & duel beer tap. A secret bookshelf door leads you to a finished back room. Custom shelving and wood work provide a unique look and feel within the space.

New lower level wet bar complete with glass backsplash, floating shelving with built-in backlighting, built-in microwave, beveral cooler, 18" dishwasher, wine storage, tile flooring, carpet, lighting, etc.

The owners of this beautiful 1908 NE Portland home wanted to breathe new life into their unfinished basement and dysfunctional main-floor bathroom and mudroom. Our goal was to create comfortable and practical spaces, while staying true to the preferences of the homeowners and age of the home.
The existing half bathroom and mudroom were situated in what was originally an enclosed back porch. The homeowners wanted to create a full bathroom on the main floor, along with a functional mudroom off the back entrance. Our team completely gutted the space, reframed the walls, leveled the flooring, and installed upgraded amenities, including a solid surface shower, custom cabinetry, blue tile and marmoleum flooring, and Marvin wood windows.
In the basement, we created a laundry room, designated workshop and utility space, and a comfortable family area to shoot pool. The renovated spaces are now up-to-code with insulated and finished walls, heating & cooling, epoxy flooring, and refurbished windows.
The newly remodeled spaces achieve the homeowner's desire for function, comfort, and to preserve the unique quality & character of their 1908 residence.

© Lassiter Photography | ReVisionCharlotte.com
Ejemplo de sótano con puerta clásico renovado de tamaño medio sin chimenea con paredes blancas, suelo vinílico, suelo gris y papel pintado
Ejemplo de sótano con puerta clásico renovado de tamaño medio sin chimenea con paredes blancas, suelo vinílico, suelo gris y papel pintado
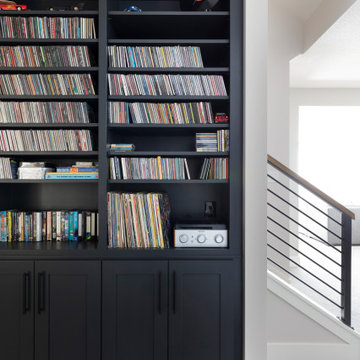
With an athletic court (disco ball included!), billiards game space, and a mini kitchen/bar overlooking the media lounge area -- this lower level is sure to be the coolest hangout spot on the block! The kids are set for sleepovers in this lower level–it provides ample space to run around, and extra bedrooms to crash after the fun!
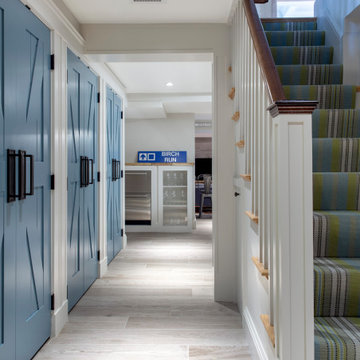
TEAM
Architect: LDa Architecture & Interiors
Interior Design: LDa Architecture & Interiors
Photographer: Sean Litchfield Photography
Ejemplo de sótano en el subsuelo tradicional renovado grande sin chimenea con paredes blancas, suelo de madera clara y suelo gris
Ejemplo de sótano en el subsuelo tradicional renovado grande sin chimenea con paredes blancas, suelo de madera clara y suelo gris

Diseño de sótano con ventanas clásico renovado extra grande sin chimenea con paredes blancas, suelo de cemento y suelo gris

Luxe family game room with a mix of warm natural surfaces and fun fabrics.
Diseño de sótano con ventanas tradicional renovado extra grande con paredes blancas, moqueta, chimenea de doble cara, marco de chimenea de piedra, suelo gris y casetón
Diseño de sótano con ventanas tradicional renovado extra grande con paredes blancas, moqueta, chimenea de doble cara, marco de chimenea de piedra, suelo gris y casetón

Basement reno,
Imagen de sótano en el subsuelo de estilo de casa de campo de tamaño medio con bar en casa, paredes blancas, moqueta, suelo gris, madera y panelado
Imagen de sótano en el subsuelo de estilo de casa de campo de tamaño medio con bar en casa, paredes blancas, moqueta, suelo gris, madera y panelado
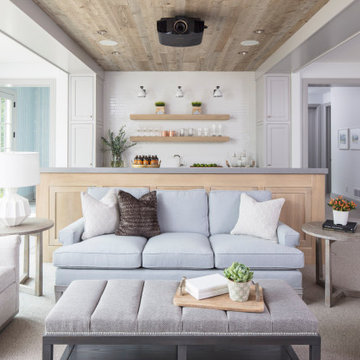
Martha O'Hara Interiors, Interior Design & Photo Styling | Troy Thies, Photography | Swan Architecture, Architect | Great Neighborhood Homes, Builder
Please Note: All “related,” “similar,” and “sponsored” products tagged or listed by Houzz are not actual products pictured. They have not been approved by Martha O’Hara Interiors nor any of the professionals credited. For info about our work: design@oharainteriors.com

Modelo de sótano con puerta de estilo de casa de campo de tamaño medio con paredes blancas, moqueta, chimenea de esquina, marco de chimenea de piedra y suelo gris
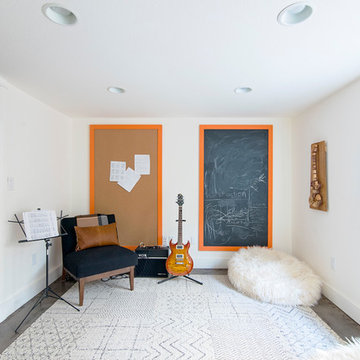
Foto de sótano con ventanas clásico renovado de tamaño medio con paredes blancas, suelo de cemento y suelo gris

Imagen de sótano con puerta de estilo de casa de campo de tamaño medio con paredes blancas, suelo de baldosas de porcelana, estufa de leña, marco de chimenea de piedra y suelo gris

Imagen de sótano con puerta actual grande con suelo de baldosas de porcelana, suelo gris, paredes blancas, todas las chimeneas y marco de chimenea de baldosas y/o azulejos

Derek Sergison
Diseño de sótano en el subsuelo moderno pequeño sin chimenea con paredes blancas, suelo de cemento y suelo gris
Diseño de sótano en el subsuelo moderno pequeño sin chimenea con paredes blancas, suelo de cemento y suelo gris

Below Buchanan is a basement renovation that feels as light and welcoming as one of our outdoor living spaces. The project is full of unique details, custom woodworking, built-in storage, and gorgeous fixtures. Custom carpentry is everywhere, from the built-in storage cabinets and molding to the private booth, the bar cabinetry, and the fireplace lounge.
Creating this bright, airy atmosphere was no small challenge, considering the lack of natural light and spatial restrictions. A color pallet of white opened up the space with wood, leather, and brass accents bringing warmth and balance. The finished basement features three primary spaces: the bar and lounge, a home gym, and a bathroom, as well as additional storage space. As seen in the before image, a double row of support pillars runs through the center of the space dictating the long, narrow design of the bar and lounge. Building a custom dining area with booth seating was a clever way to save space. The booth is built into the dividing wall, nestled between the support beams. The same is true for the built-in storage cabinet. It utilizes a space between the support pillars that would otherwise have been wasted.
The small details are as significant as the larger ones in this design. The built-in storage and bar cabinetry are all finished with brass handle pulls, to match the light fixtures, faucets, and bar shelving. White marble counters for the bar, bathroom, and dining table bring a hint of Hollywood glamour. White brick appears in the fireplace and back bar. To keep the space feeling as lofty as possible, the exposed ceilings are painted black with segments of drop ceilings accented by a wide wood molding, a nod to the appearance of exposed beams. Every detail is thoughtfully chosen right down from the cable railing on the staircase to the wood paneling behind the booth, and wrapping the bar.
1.089 ideas para sótanos con paredes blancas y suelo gris
1
