1.089 ideas para sótanos con paredes blancas y suelo gris
Filtrar por
Presupuesto
Ordenar por:Popular hoy
181 - 200 de 1089 fotos
Artículo 1 de 3
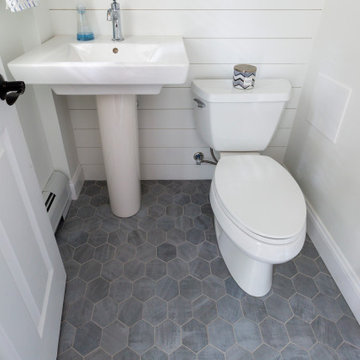
Basement bathroom got a couple small updates to make this space clean and fresh!
Foto de sótano en el subsuelo campestre pequeño con paredes blancas, suelo de baldosas de porcelana y suelo gris
Foto de sótano en el subsuelo campestre pequeño con paredes blancas, suelo de baldosas de porcelana y suelo gris

Imagen de sótano con ventanas contemporáneo de tamaño medio con paredes blancas, suelo vinílico, todas las chimeneas, marco de chimenea de ladrillo, suelo gris y ladrillo
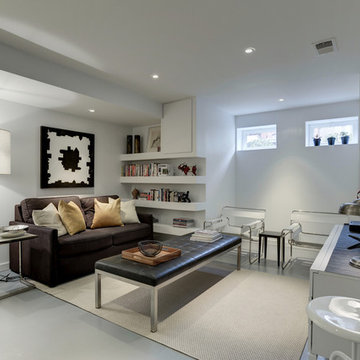
photographer-Connie Gauthier
Imagen de sótano en el subsuelo contemporáneo de tamaño medio sin chimenea con paredes blancas, suelo de cemento y suelo gris
Imagen de sótano en el subsuelo contemporáneo de tamaño medio sin chimenea con paredes blancas, suelo de cemento y suelo gris
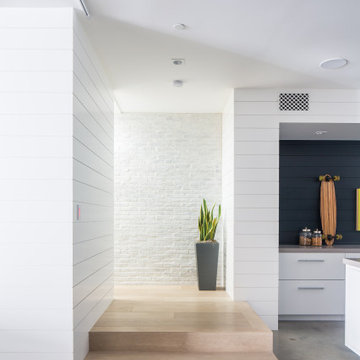
Ejemplo de sótano en el subsuelo marinero extra grande con paredes blancas, suelo de cemento y suelo gris
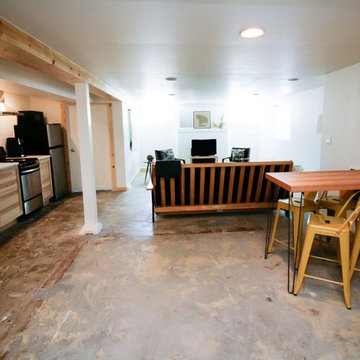
An open concept studio apartment was the result of the basement remodel. The homeowners decided to leave the concrete floors bare , rough and blotchy from the previous floor covering removal. It adds to the industrial feel of the space. Photo -
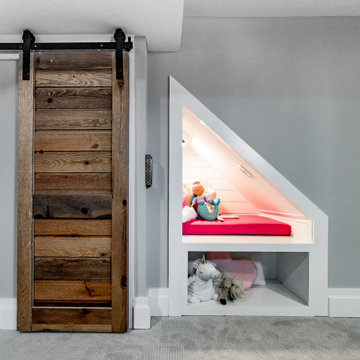
Basement reno,
Diseño de sótano en el subsuelo campestre de tamaño medio con bar en casa, paredes blancas, moqueta, suelo gris, madera y panelado
Diseño de sótano en el subsuelo campestre de tamaño medio con bar en casa, paredes blancas, moqueta, suelo gris, madera y panelado
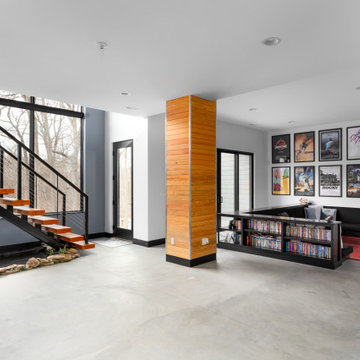
Diseño de sótano con puerta Cuarto de juegos retro grande sin cuartos de juegos y chimenea con paredes blancas, suelo de cemento y suelo gris
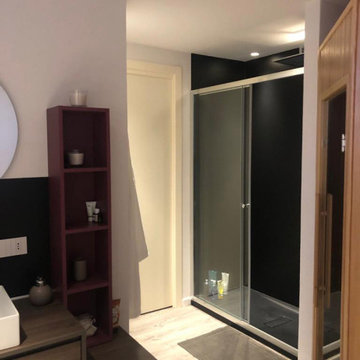
Doccia con rivestimento interno nero.
Imagen de sótano en el subsuelo actual pequeño con paredes blancas, suelo vinílico y suelo gris
Imagen de sótano en el subsuelo actual pequeño con paredes blancas, suelo vinílico y suelo gris
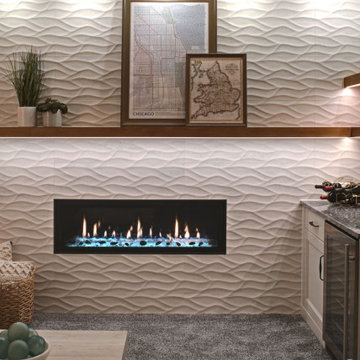
A young growing family purchased a great home in Chicago’s West Bucktown, right by Logan Square. It had good bones. The basement had been redone at some point, but it was due for another refresh. It made sense to plan a mindful remodel that would acommodate life as the kids got older.
“A nice place to just hang out” is what the owners told us they wanted. “You want your kids to want to be in your house. When friends are over, you want them to have a nice space to go to and enjoy.”
Design Objectives:
Level up the style to suit this young family
Add bar area, desk, and plenty of storage
Include dramatic linear fireplace
Plan for new sectional
Improve overall lighting
THE REMODEL
Design Challenges:
Awkward corner fireplace creates a challenge laying out furniture
No storage for kids’ toys and games
Existing space was missing the wow factor – it needs some drama
Update the lighting scheme
Design Solutions:
Remove the existing corner fireplace and dated mantle, replace with sleek linear fireplace
Add tile to both fireplace wall and tv wall for interest and drama
Include open shelving for storage and display
Create bar area, ample storage, and desk area
THE RENEWED SPACE
The homeowners love their renewed basement. It’s truly a welcoming, functional space. They can enjoy it together as a family, and it also serves as a peaceful retreat for the parents once the kids are tucked in for the night.
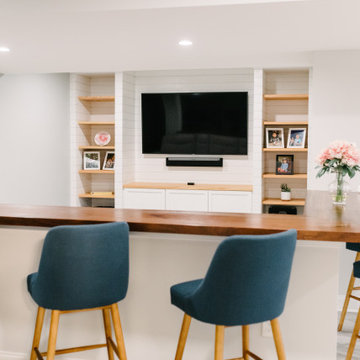
This family needed their basement to be a space to let loose and connect with their people.
We worked closely with the Hsieh family to transform their basement into a space of connection, where they could watch their favorite show, mix their end-of-day cocktail, or spend their evening having a tea party with their favorite princess.
The Hsieh Wishlist:
✔️ Modern Bar
✔️ Built-In Shelves for TV
✔️ Playroom
✔️ Gold Accents
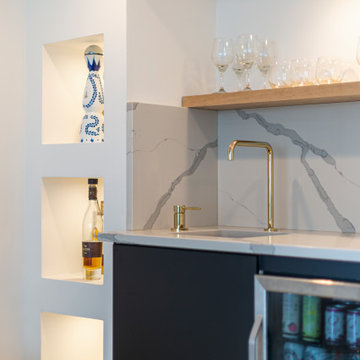
We converted this unfinished basement into a hip adult hangout for sipping wine, watching a movie and playing a few games.
Ejemplo de sótano con puerta minimalista grande con bar en casa, paredes blancas, chimenea lineal, marco de chimenea de metal y suelo gris
Ejemplo de sótano con puerta minimalista grande con bar en casa, paredes blancas, chimenea lineal, marco de chimenea de metal y suelo gris
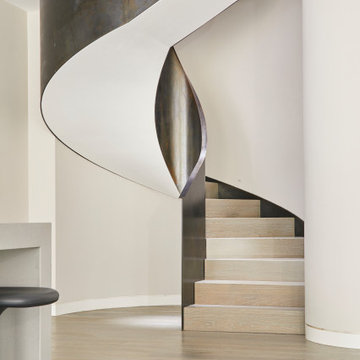
Our client bought a Hacienda styled house in Hove, Sussex, which was unloved, and had a dilapidated pool and garden, as well as a tired interior.
We provided a full architectural and interior design service through to completion of the project, developing the brief with the client, and managing a complex project and multiple team members including an M and E consultant, stuctural engineer, specialist pool and glazing suppliers and landscaping designers. We created a new basement under the house and garden, utilising the gradient of the site, to minimise excavation and impact on the house. It contains a new swimming pool, gym, living and entertainment areas, as well as storage and plant rooms. Accessed through a new helical staircase, the basement area draws light from 2 full height glazed walls opening onto a lower garden area. The glazing was a Skyframe system supplied by cantifix. We also inserted a long linear rooflight over the pool itself, which capture sunlight onto the water below.
The existing house itself has been extended in a fashion sympathetic to the original look of the house. We have built out over the existing garage to create new living and bedroom accommodation, as well as a new ensuite. We have also inserted a new glazed cupola over the hallway and stairs, and remodelled the kitchen, with a curved glazed wall and a modern family kitchen.
A striking new landscaping scheme by Alladio Sims has embeded the redeveloped house into its setting. It is themed around creating a journey around different zones of the upper and lower gardens, maximising opportunities of the site, views of the sea and using a mix of hard and soft landscaping. A new minimal car port and bike storage keep cars away from the front elevation of the house.
Having obtained planning permission for the works in 2019 via Brighton and Hove council, for a new basement and remodelling of the the house, the works were carrried out and completed in 2021 by Woodmans, a contractor we have partnered with on many occasions.
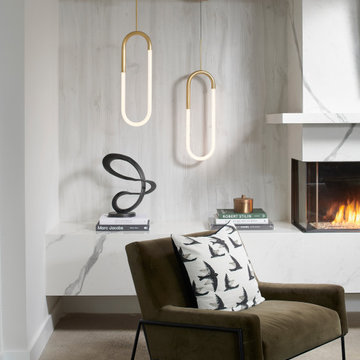
Foto de sótano con puerta Cuarto de juegos actual extra grande sin cuartos de juegos con paredes blancas, suelo de cemento, chimenea de esquina, marco de chimenea de piedra y suelo gris
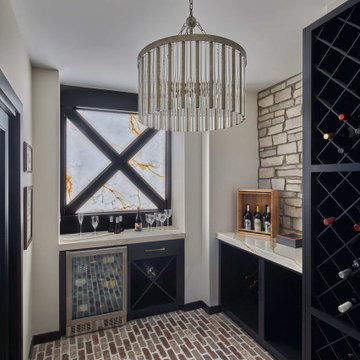
Luxury finished basement with full kitchen and bar, clack GE cafe appliances with rose gold hardware, home theater, home gym, bathroom with sauna, lounge with fireplace and theater, dining area, and wine cellar.
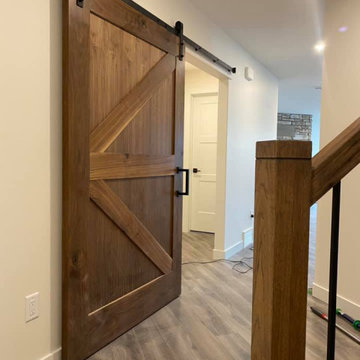
Modelo de sótano con puerta actual con paredes blancas, suelo vinílico y suelo gris
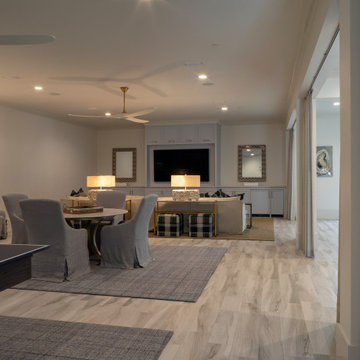
Modelo de sótano con puerta Cuarto de juegos marinero grande sin cuartos de juegos con paredes blancas y suelo gris
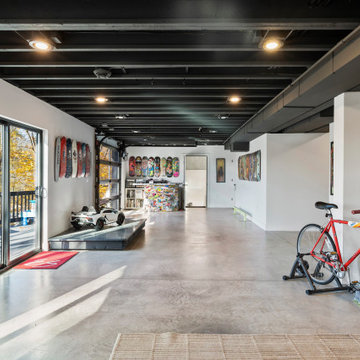
This basement is walk-out that provides views of beautiful views of Okauchee Lake. The industrial design style features a custom finished concrete floor, exposed ceiling and a glass garage door that provides that interior/exterior connection.
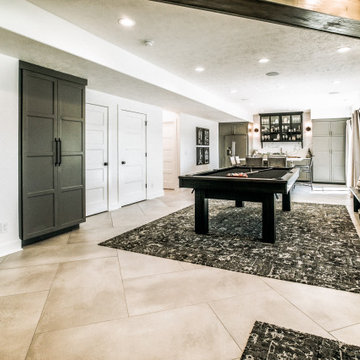
Our clients needed a space to wow their guests and this is what we gave them! Pool table, Gathering Island, Card Table, Piano and much more!
Diseño de sótano con puerta clásico renovado de tamaño medio sin chimenea con paredes blancas, suelo de baldosas de porcelana y suelo gris
Diseño de sótano con puerta clásico renovado de tamaño medio sin chimenea con paredes blancas, suelo de baldosas de porcelana y suelo gris
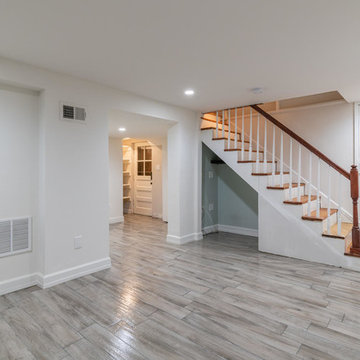
This 1500 sqft addition includes a large gourmet kitchen, a master suite, Aupair suite, custom paint, and a large porch.
Diseño de sótano con ventanas moderno de tamaño medio con paredes blancas, suelo de madera clara, todas las chimeneas y suelo gris
Diseño de sótano con ventanas moderno de tamaño medio con paredes blancas, suelo de madera clara, todas las chimeneas y suelo gris
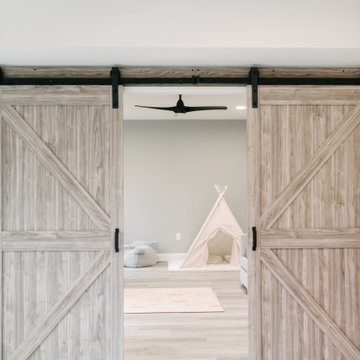
This family needed their basement to be a space to let loose and connect with their people.
We worked closely with the Hsieh family to transform their basement into a space of connection, where they could watch their favorite show, mix their end-of-day cocktail, or spend their evening having a tea party with their favorite princess.
The Hsieh Wishlist:
✔️ Modern Bar
✔️ Built-In Shelves for TV
✔️ Playroom
✔️ Gold Accents
1.089 ideas para sótanos con paredes blancas y suelo gris
10