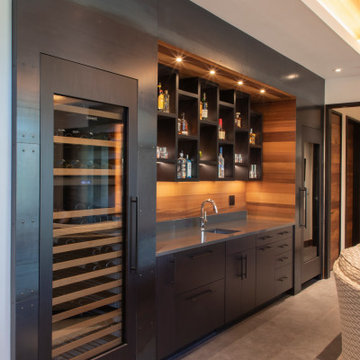514 ideas para sótanos con bandeja y casetón
Filtrar por
Presupuesto
Ordenar por:Popular hoy
41 - 60 de 514 fotos
Artículo 1 de 3

Ejemplo de sótano con ventanas blanco minimalista extra grande con paredes blancas, suelo de madera clara, suelo beige, bandeja y papel pintado
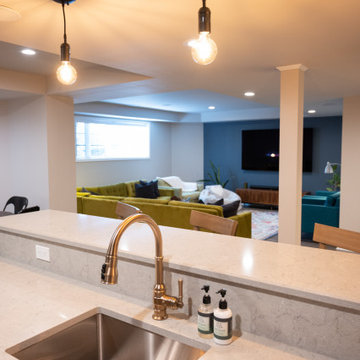
Imagen de sótano con ventanas clásico grande con bar en casa, suelo vinílico, suelo marrón y bandeja

Foto de sótano con puerta contemporáneo con paredes blancas, suelo laminado, todas las chimeneas, marco de chimenea de hormigón, suelo gris y bandeja

Ejemplo de sótano contemporáneo con paredes beige, suelo de madera clara, suelo beige y bandeja
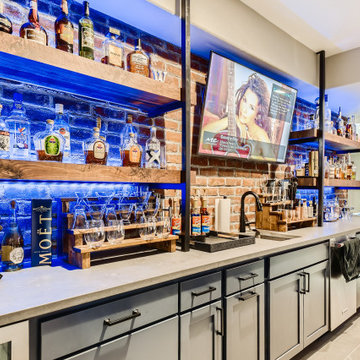
This custom basement offers an industrial sports bar vibe with contemporary elements. The wet bar features open shelving, a brick backsplash, wood accents and custom LED lighting throughout. The theater space features a coffered ceiling with LED lighting and plenty of game room space. The basement comes complete with a in-home gym and a custom wine cellar.
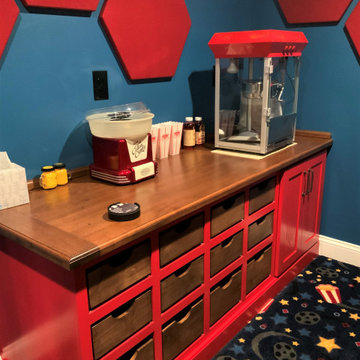
Home theater with custom maple cabinetry including soft-close drawers for candy storage
Modelo de sótano con puerta tradicional renovado pequeño con paredes azules, moqueta, suelo multicolor y casetón
Modelo de sótano con puerta tradicional renovado pequeño con paredes azules, moqueta, suelo multicolor y casetón
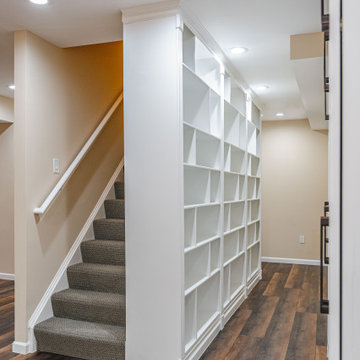
Would you like to make the basement floor livable? We can do this for you.
We can turn your basement, which you use as a storage room, into an office or kitchen, maybe an entertainment area or a hometeather. You can contact us for all these. You can also check our other social media accounts for our other living space designs.
Good day.
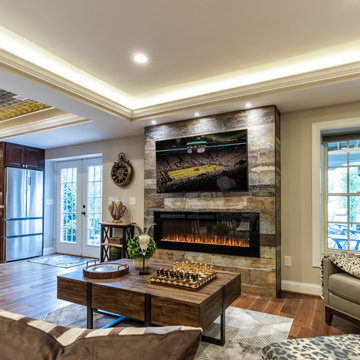
This older couple residing in a golf course community wanted to expand their living space and finish up their unfinished basement for entertainment purposes and more.
Their wish list included: exercise room, full scale movie theater, fireplace area, guest bedroom, full size master bath suite style, full bar area, entertainment and pool table area, and tray ceiling.
After major concrete breaking and running ground plumbing, we used a dead corner of basement near staircase to tuck in bar area.
A dual entrance bathroom from guest bedroom and main entertainment area was placed on far wall to create a large uninterrupted main floor area. A custom barn door for closet gives extra floor space to guest bedroom.
New movie theater room with multi-level seating, sound panel walls, two rows of recliner seating, 120-inch screen, state of art A/V system, custom pattern carpeting, surround sound & in-speakers, custom molding and trim with fluted columns, custom mahogany theater doors.
The bar area includes copper panel ceiling and rope lighting inside tray area, wrapped around cherry cabinets and dark granite top, plenty of stools and decorated with glass backsplash and listed glass cabinets.
The main seating area includes a linear fireplace, covered with floor to ceiling ledger stone and an embedded television above it.
The new exercise room with two French doors, full mirror walls, a couple storage closets, and rubber floors provide a fully equipped home gym.
The unused space under staircase now includes a hidden bookcase for storage and A/V equipment.
New bathroom includes fully equipped body sprays, large corner shower, double vanities, and lots of other amenities.
Carefully selected trim work, crown molding, tray ceiling, wainscoting, wide plank engineered flooring, matching stairs, and railing, makes this basement remodel the jewel of this community.

Hallway Space in Basement
Diseño de sótano en el subsuelo nórdico de tamaño medio con paredes beige, suelo de madera clara, suelo beige, bandeja y machihembrado
Diseño de sótano en el subsuelo nórdico de tamaño medio con paredes beige, suelo de madera clara, suelo beige, bandeja y machihembrado

Basement finish with stone and tile fireplace and wall. Coffer ceilings ad accent without lowering room.
Foto de sótano contemporáneo grande con suelo de madera clara, chimenea de doble cara, marco de chimenea de piedra y casetón
Foto de sótano contemporáneo grande con suelo de madera clara, chimenea de doble cara, marco de chimenea de piedra y casetón

Ejemplo de sótano retro de tamaño medio con bar en casa, paredes multicolor, moqueta, suelo beige, bandeja y ladrillo

The subterranean "19th Hole" entertainment zone wouldn't be complete without a big-screen golf simulator that allows enthusiasts to practice their swing.
The Village at Seven Desert Mountain—Scottsdale
Architecture: Drewett Works
Builder: Cullum Homes
Interiors: Ownby Design
Landscape: Greey | Pickett
Photographer: Dino Tonn
https://www.drewettworks.com/the-model-home-at-village-at-seven-desert-mountain/

Modelo de sótano con puerta clásico grande con bar en casa, paredes grises, suelo de madera en tonos medios, todas las chimeneas, marco de chimenea de baldosas y/o azulejos, suelo marrón y bandeja

Diseño de sótano con puerta Cuarto de juegos y blanco de estilo zen extra grande sin cuartos de juegos con paredes blancas, suelo de madera en tonos medios, todas las chimeneas, marco de chimenea de madera, suelo beige, casetón y madera
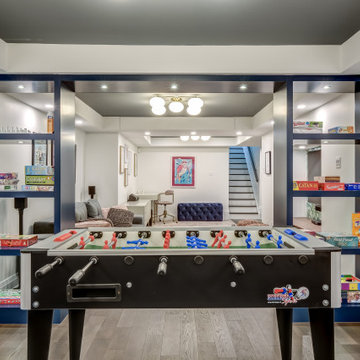
By creating distinct zones based off the different activities they would be used for, we were able to start developing a flow using design and architectural elements. The delineation between tv area and the games space was created using open custom millwork. The games area in the back of the space also features an accent wall that coordinates with the framed effect the millwork creates.

Diseño de sótano con puerta rústico de tamaño medio sin chimenea con paredes beige, suelo vinílico, suelo multicolor, casetón y machihembrado
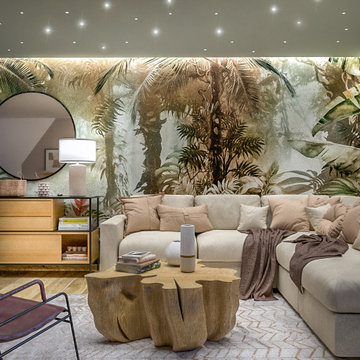
Liadesign
Diseño de sótano en el subsuelo tropical grande con paredes multicolor, suelo de baldosas de porcelana, estufa de leña, marco de chimenea de metal, bandeja y papel pintado
Diseño de sótano en el subsuelo tropical grande con paredes multicolor, suelo de baldosas de porcelana, estufa de leña, marco de chimenea de metal, bandeja y papel pintado
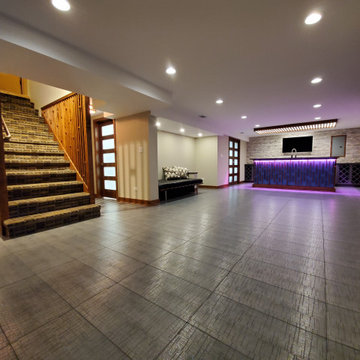
Ejemplo de sótano en el subsuelo vintage sin chimenea con bar en casa, paredes multicolor, suelo gris y bandeja
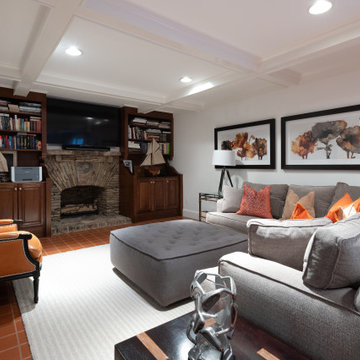
Diseño de sótano con puerta clásico de tamaño medio con paredes blancas, suelo de baldosas de terracota, todas las chimeneas, piedra de revestimiento, suelo naranja y casetón
514 ideas para sótanos con bandeja y casetón
3
