Sótanos
Filtrar por
Presupuesto
Ordenar por:Popular hoy
141 - 160 de 1388 fotos
Artículo 1 de 3
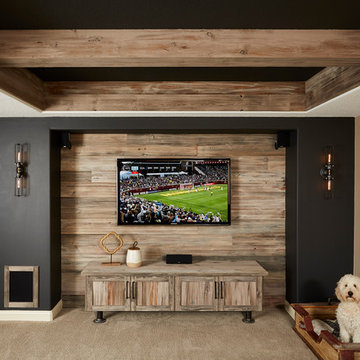
A cozy home theater for movie nights and relaxing fireplace lounge space are perfect places to spend time with family and friends.
Modelo de sótano con puerta clásico renovado de tamaño medio con paredes beige, moqueta, todas las chimeneas y suelo beige
Modelo de sótano con puerta clásico renovado de tamaño medio con paredes beige, moqueta, todas las chimeneas y suelo beige
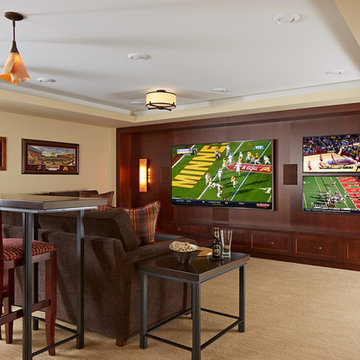
MA Peterson took an old concrete basement and turned it into a space filled with excitement and beauty. It started by relocating most of the mechanicals and appliances, and lowering the floor to add radiant heat in a new concrete slab. Next, a central wall was removed to open the space for a large family room and a steel beam was added for structural support. We filled in an old fireplace as well as old windows and added a larger window to allow natural light to pour in.
The Hubbardton Forge pendants in the family room are made of cork and are suspended over a custom-made stadium table, which was finished with four custom made barstools, complete with custom upholstery fabric for the seats and the U of M logo laser-inscribed into the backrest.
With a TV wall complete with three televisions for watching multiple games at once, a professional sound and light system, you can’t miss any play in this entertainment space!
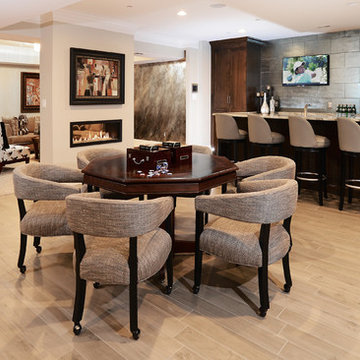
Imagen de sótano con puerta clásico renovado grande con paredes grises, suelo de baldosas de porcelana, suelo beige y chimenea de doble cara
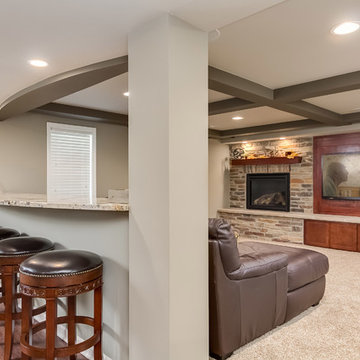
©Finished Basement Company
Drink ledge overlooking family room for TV entertainment
Modelo de sótano con ventanas tradicional renovado grande con paredes grises, moqueta, todas las chimeneas, marco de chimenea de piedra y suelo beige
Modelo de sótano con ventanas tradicional renovado grande con paredes grises, moqueta, todas las chimeneas, marco de chimenea de piedra y suelo beige

This renovated basement is now a beautiful and functional space that boasts many impressive features. Concealed beams offer a clean and sleek look to the ceiling, while wood plank flooring provides warmth and texture to the room.
The basement has been transformed into an entertainment hub, with a bar area, gaming area/lounge, and a recreation room featuring built-in millwork, a projector, and a wall-mounted TV. An electric fireplace adds to the cozy ambiance, and sliding barn doors offer a touch of rustic charm to the space.
The lighting in the basement is another notable feature, with carefully placed fixtures that provide both ambiance and functionality. Overall, this renovated basement is the perfect space for relaxation, entertainment, and spending quality time with loved ones.
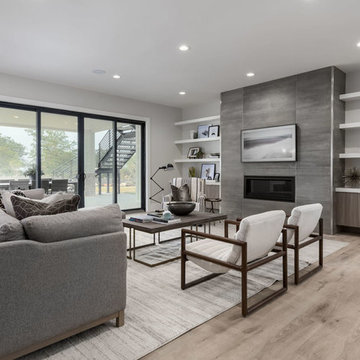
Brad Montgomery
Ejemplo de sótano con puerta tradicional renovado grande con paredes grises, suelo vinílico, todas las chimeneas, marco de chimenea de baldosas y/o azulejos y suelo beige
Ejemplo de sótano con puerta tradicional renovado grande con paredes grises, suelo vinílico, todas las chimeneas, marco de chimenea de baldosas y/o azulejos y suelo beige
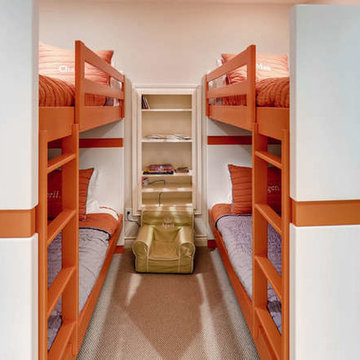
Modelo de sótano en el subsuelo clásico renovado grande con paredes blancas, moqueta y suelo beige
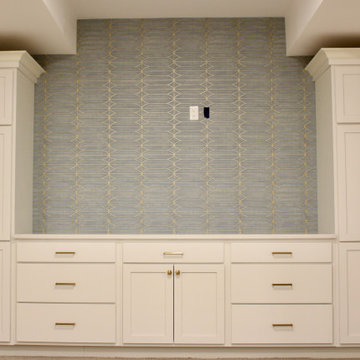
From concept to reality, this project was an amazing transformation. With a blank canvas and 9′ high ceilings, we were given flexibility to build out some great spaces, adding color with this beautiful wallpaper and oversized steel barn doors.
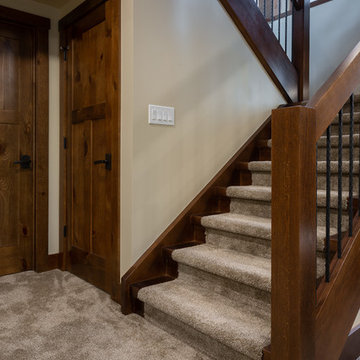
Frame the entrance to your basement with beautiful stairs. A stairway is just one more place to get creative on a custom home.
Ejemplo de sótano con ventanas clásico renovado grande con paredes beige, moqueta y suelo beige
Ejemplo de sótano con ventanas clásico renovado grande con paredes beige, moqueta y suelo beige
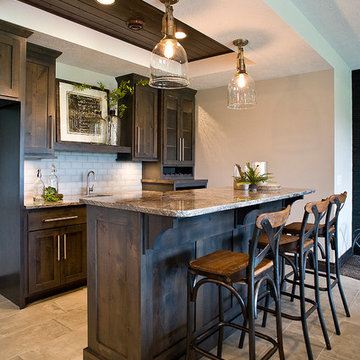
Wet Bar with Custom Knotty Alder Cabinetry
Diseño de sótano clásico renovado grande con paredes beige, suelo de baldosas de cerámica y suelo beige
Diseño de sótano clásico renovado grande con paredes beige, suelo de baldosas de cerámica y suelo beige
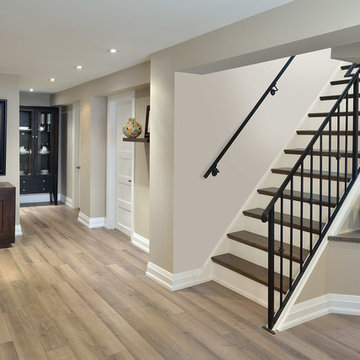
Arnal Photography
Imagen de sótano en el subsuelo tradicional renovado con paredes beige y suelo beige
Imagen de sótano en el subsuelo tradicional renovado con paredes beige y suelo beige
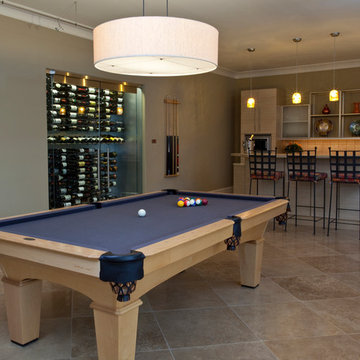
This basement level entertainment area includes a glass enclosed wine cellar that inhabits the same footprint of a large closet. This home has ample storage space so a single large closet was sacrificed to make way for this beautiful wine cellar.
Christina Wedge Photography
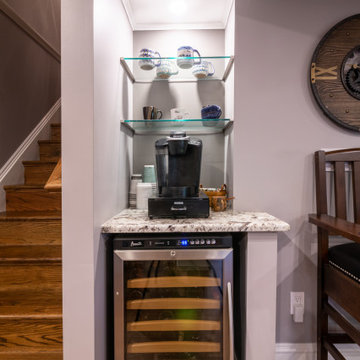
Ejemplo de sótano con puerta clásico renovado grande sin chimenea con paredes grises, suelo de madera en tonos medios y suelo beige
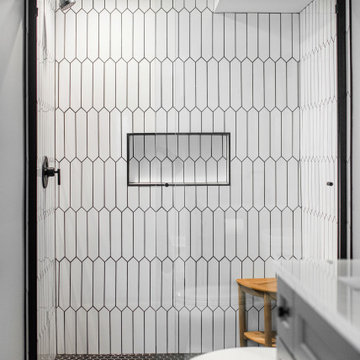
Diseño de sótano en el subsuelo clásico renovado grande con bar en casa, paredes grises, suelo vinílico y suelo beige
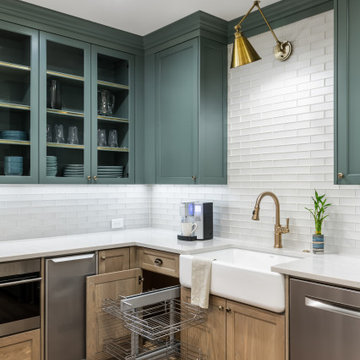
Although this basement was partially finished, it did not function well. Our clients wanted a comfortable space for movie nights and family visits.
Diseño de sótano con puerta tradicional renovado grande con bar en casa, paredes blancas, suelo vinílico y suelo beige
Diseño de sótano con puerta tradicional renovado grande con bar en casa, paredes blancas, suelo vinílico y suelo beige
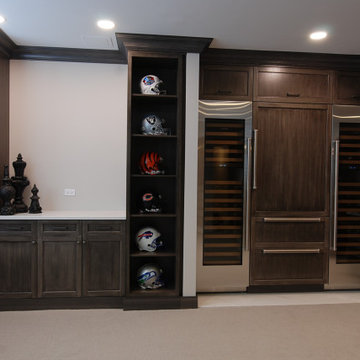
Modelo de sótano con ventanas tradicional renovado grande con paredes blancas, moqueta, chimenea lineal, marco de chimenea de piedra y suelo beige
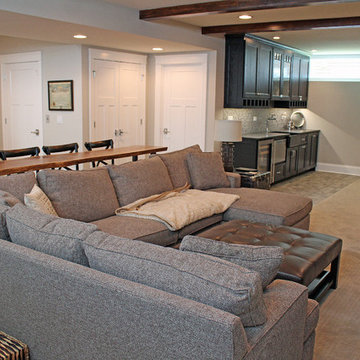
Having enough space for everyone is important. Which makes having an open floor plan perfect. Basement inspiration!
Meyer Design
Diseño de sótano con ventanas clásico renovado de tamaño medio con paredes grises, moqueta, chimenea de esquina, marco de chimenea de piedra y suelo beige
Diseño de sótano con ventanas clásico renovado de tamaño medio con paredes grises, moqueta, chimenea de esquina, marco de chimenea de piedra y suelo beige
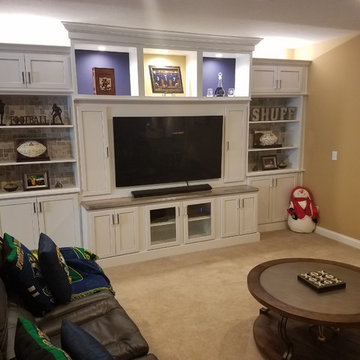
Modelo de sótano en el subsuelo clásico renovado de tamaño medio sin chimenea con paredes marrones, moqueta y suelo beige
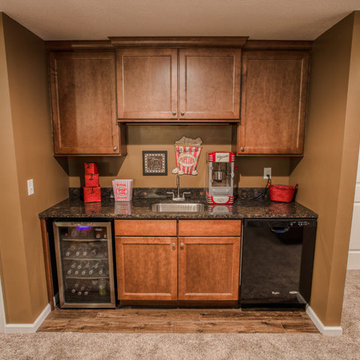
These homeowners needed additional space for their growing family. They like to entertain and wanted to reclaim their basement. Riverside Construction remodeled their unfinished basement to include an arts and crafts studio, a kitchenette for drinks and popcorn and a new half bath. Special features included LED lights behind the crown moulding in the tray ceiling as well as a movie projector and screen with a custom audio system.
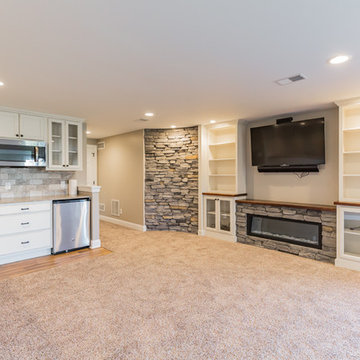
Diseño de sótano con puerta tradicional renovado grande con paredes beige, moqueta, chimenea lineal, marco de chimenea de piedra y suelo beige
8