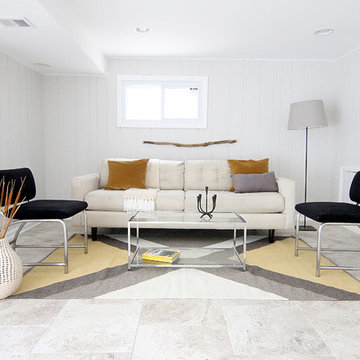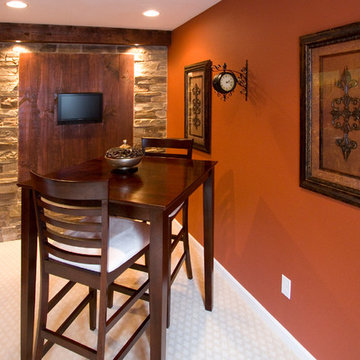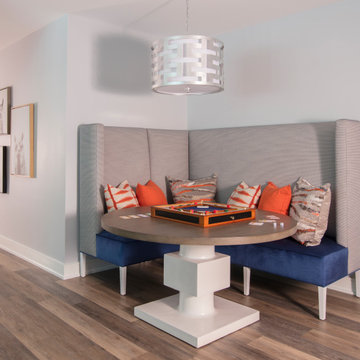1.216 ideas para sótanos blancos de tamaño medio
Filtrar por
Presupuesto
Ordenar por:Popular hoy
161 - 180 de 1216 fotos
Artículo 1 de 3
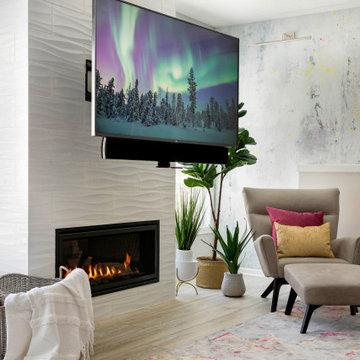
The clients lower level was in need of a bright and fresh perspective, with a twist of inspiration from a recent stay in Amsterdam. The previous space was dark, cold, somewhat rustic and featured a fireplace that too up way to much of the space. They wanted a new space where their teenagers could hang out with their friends and where family nights could be filled with colorful expression. They wanted to have a TV above the fire place with no mantel so this is what we set up for them.
Photography by Spacecrafting Photography
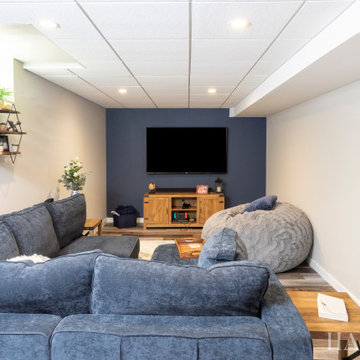
Modelo de sótano en el subsuelo industrial de tamaño medio con bar en casa, paredes beige, suelo laminado, suelo multicolor y vigas vistas
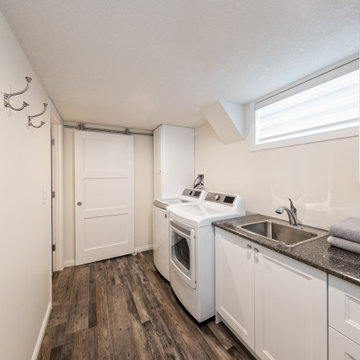
Our clients live in a beautifully maintained 60/70's era bungalow in a mature and desirable area of the city. They had previously re-developed the main floor, exterior, landscaped the front & back yards, and were now ready to develop the unfinished basement. It was a 1,000 sq ft of pure blank slate! They wanted a family room, a bar, a den, a guest bedroom large enough to accommodate a king-sized bed & walk-in closet, a four piece bathroom with an extra large 6 foot tub, and a finished laundry room. Together with our clients, a beautiful and functional space was designed and created. Have a look at the finished product. Hard to believe it is a basement! Gorgeous!
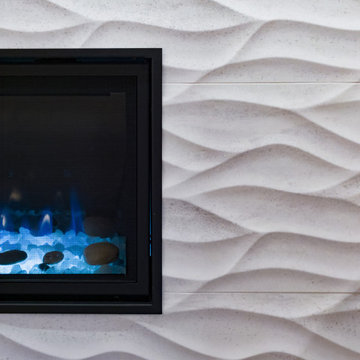
Featuring:
- Porcelanosa Dimensional Tile
Design Solutions:
- Remove the existing corner fireplace and dated mantle, replace with sleek linear fireplace
- Add tile to both fireplace wall and tv wall for interest and drama
- Include open shelving for storage and display
- Create bar area, ample storage, and desk area
THE RENEWED SPACE
The homeowners love their renewed basement. It’s truly a welcoming, functional space. They can enjoy it together as a family, and it also serves as a peaceful retreat for the parents once the kids are tucked in for the night.
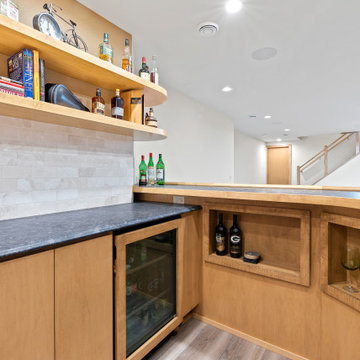
Ejemplo de sótano en el subsuelo de estilo americano de tamaño medio con bar en casa, chimenea de esquina y marco de chimenea de piedra
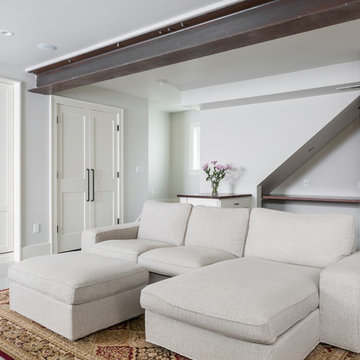
© Cindy Apple Photography
Diseño de sótano con puerta actual de tamaño medio con paredes blancas, suelo de cemento y suelo blanco
Diseño de sótano con puerta actual de tamaño medio con paredes blancas, suelo de cemento y suelo blanco
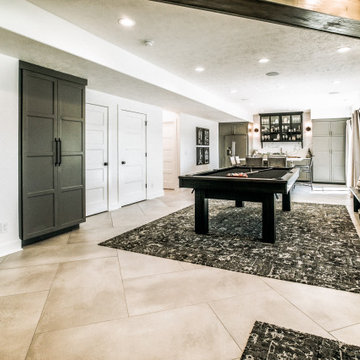
Our clients needed a space to wow their guests and this is what we gave them! Pool table, Gathering Island, Card Table, Piano and much more!
Diseño de sótano con puerta clásico renovado de tamaño medio sin chimenea con paredes blancas, suelo de baldosas de porcelana y suelo gris
Diseño de sótano con puerta clásico renovado de tamaño medio sin chimenea con paredes blancas, suelo de baldosas de porcelana y suelo gris
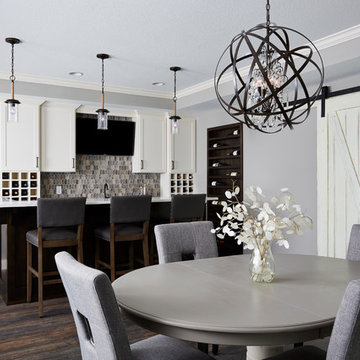
Alyssa Lee Photography
Modelo de sótano con puerta tradicional renovado de tamaño medio con paredes grises, suelo de madera oscura, todas las chimeneas y suelo marrón
Modelo de sótano con puerta tradicional renovado de tamaño medio con paredes grises, suelo de madera oscura, todas las chimeneas y suelo marrón
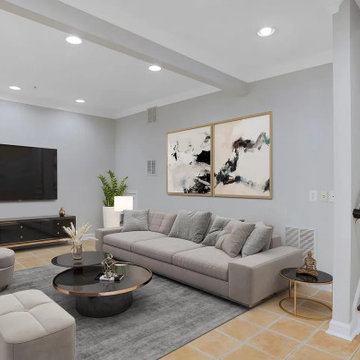
As a contractor, our approach to preparing a home for sale involves a comprehensive scope of work aimed at maximizing the property's value and appeal. We prepare by assessing and addressing structural and cosmetic issues, conducting repairs, and performing various upgrades such as painting, flooring, and kitchen/bathroom renovations, and multiple cost-effective home improvements & automation. Our objective is to present well-maintained, visually appealing properties that can fetch competitive prices in the real estate market.
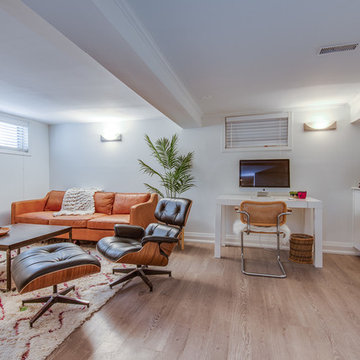
Ejemplo de sótano con ventanas escandinavo de tamaño medio con paredes blancas

Imagen de sótano con puerta retro de tamaño medio con paredes blancas, suelo de cemento, todas las chimeneas y marco de chimenea de ladrillo
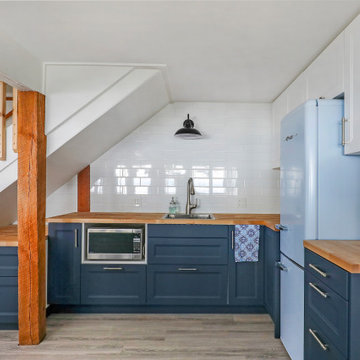
Replacing an existing kitchenette which a much more practical (and pretty) one. The retro fridge adds a bit of quirkiness and whimsy.
Modelo de sótano costero de tamaño medio con suelo laminado y suelo gris
Modelo de sótano costero de tamaño medio con suelo laminado y suelo gris

Our clients had significant damage to their finished basement from a city sewer line break at the street. Once mitigation and sanitation were complete, we worked with our clients to maximized the space by relocating the powder room and wet bar cabinetry and opening up the main living area. The basement now functions as a much wished for exercise area and hang out lounge. The wood shelves, concrete floors and barn door give the basement a modern feel. We are proud to continue to give this client a great renovation experience.
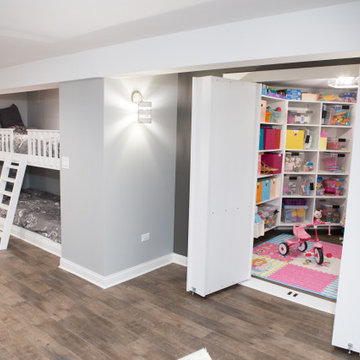
Elgin basement remodel featuring custom-built laddered bunk beds and a hidden storage closet.
Ejemplo de sótano con ventanas clásico renovado de tamaño medio con paredes púrpuras, suelo vinílico y suelo marrón
Ejemplo de sótano con ventanas clásico renovado de tamaño medio con paredes púrpuras, suelo vinílico y suelo marrón
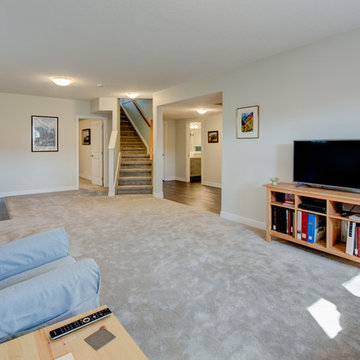
Ejemplo de sótano clásico de tamaño medio sin chimenea con paredes beige, moqueta y suelo beige
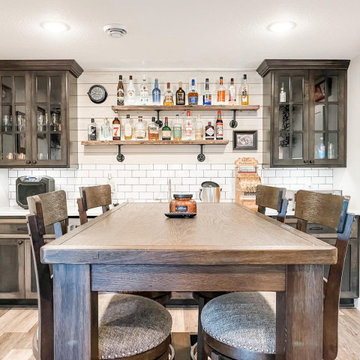
Diseño de sótano con puerta clásico de tamaño medio con bar en casa, paredes beige, suelo laminado y suelo gris
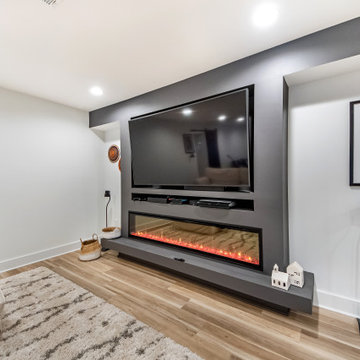
BasementRemodeling.com designed the rec room to be open and filled with light coming basement walk-out. The fireplace with television above caters to the entertainment space, furnished a comfy sectional and matching color pallet area rug.
1.216 ideas para sótanos blancos de tamaño medio
9
