1.216 ideas para sótanos blancos de tamaño medio
Filtrar por
Presupuesto
Ordenar por:Popular hoy
81 - 100 de 1216 fotos
Artículo 1 de 3
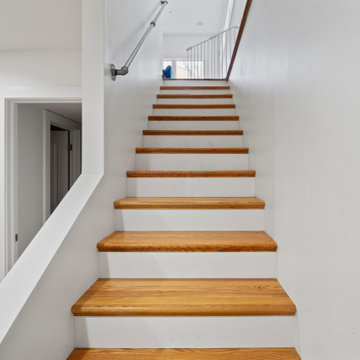
Remodeling an existing 1940s basement is a challenging! We started off with reframing and rough-in to open up the living space, to create a new wine cellar room, and bump-out for the new gas fireplace. The drywall was given a Level 5 smooth finish to provide a modern aesthetic. We then installed all the finishes from the brick fireplace and cellar floor, to the built-in cabinets and custom wine cellar racks. This project turned out amazing!
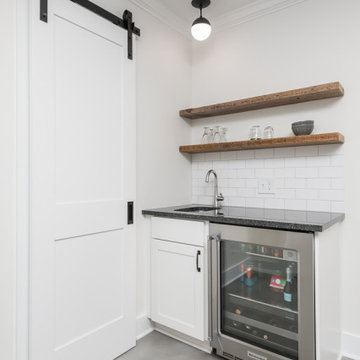
Our clients had significant damage to their finished basement from a city sewer line break at the street. Once mitigation and sanitation were complete, we worked with our clients to maximized the space by relocating the powder room and wet bar cabinetry and opening up the main living area. The basement now functions as a much wished for exercise area and hang out lounge. The wood shelves, concrete floors and barn door give the basement a modern feel. We are proud to continue to give this client a great renovation experience.
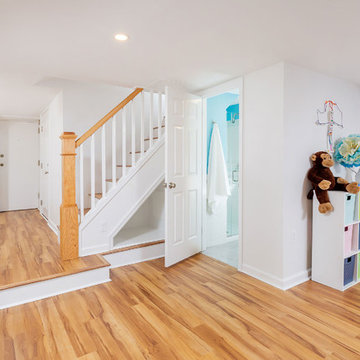
Imagen de sótano con ventanas moderno de tamaño medio sin chimenea con paredes blancas, suelo de madera en tonos medios y suelo marrón
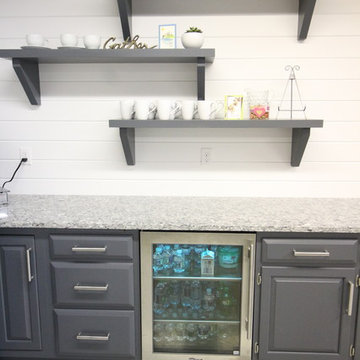
Ejemplo de sótano en el subsuelo actual de tamaño medio sin chimenea con paredes blancas, suelo de cemento y suelo gris
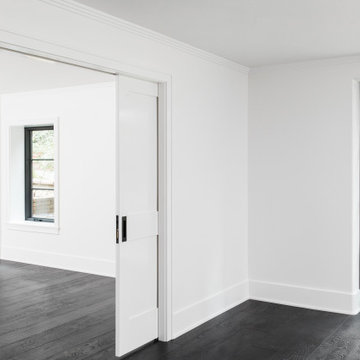
Full basement remodel in Buckhead area of Atlanta, Ga. Took a basement made up of small rooms and opened it up to one major entreatment area with a bedroom and bath. Laundry room was relocated to another area of the basement and made twice the size with tons of storage. Lots of windows and doors to make the space light and bright. New floors, white paint on walls, Renovated bath with heated floors for guests.
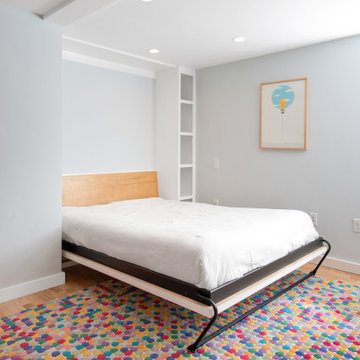
Basement multi-purpose room serves as a playroom, gym, music space, and guest room with built in shelves and a custom built murphy bed.
Modelo de sótano con ventanas clásico renovado de tamaño medio con paredes grises, suelo de madera clara y suelo marrón
Modelo de sótano con ventanas clásico renovado de tamaño medio con paredes grises, suelo de madera clara y suelo marrón
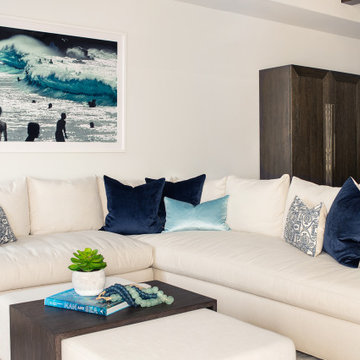
Furnished basement / kids playroom / media room. Plush sectional and ottoman offer comfort while large cabinets hide toys and clutter.
Diseño de sótano en el subsuelo marinero de tamaño medio con paredes blancas, suelo de baldosas de terracota y vigas vistas
Diseño de sótano en el subsuelo marinero de tamaño medio con paredes blancas, suelo de baldosas de terracota y vigas vistas
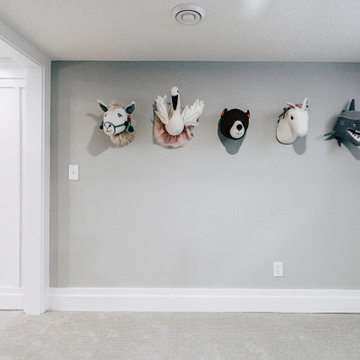
Basement reno,
Ejemplo de sótano en el subsuelo campestre de tamaño medio con bar en casa, paredes blancas, moqueta, suelo gris, madera y panelado
Ejemplo de sótano en el subsuelo campestre de tamaño medio con bar en casa, paredes blancas, moqueta, suelo gris, madera y panelado
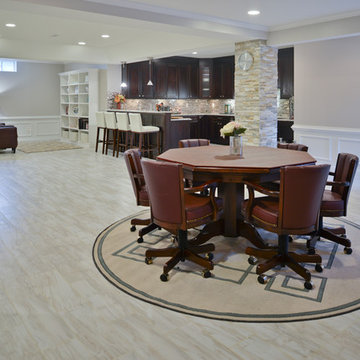
Magnificent Basement Remodel in Chantilly VA that includes a movie theater, wine cellar, full bar, exercise room, full bedroom and bath, a powder room, and a big gaming and entertainment space.
Now family has a big bar space with mahogany cabinetry, large-scale porcelain tile with a ledgestone wrapping , lots of space for bar seating, lots of glass cabinets for liquor and china display and magnificent lighting.
The Guest bedroom suite with a bathroom has linear tiles and vertical glass tile accents that spruced up this bathroom.
Gaming and conversation area with built-ins and wainscoting, give an upscale look to this magnificent basement. Also built just outside of exercise room, is a new powder room area.
We used new custom beveled glass doors and interior doors.
A 6’x8’ wine cellar was built with a custom glass door just few steps away from this stunning bar space.
Behind the staircase we have implement a full equipped movie theater room furnished with state of art AV system, surround sound, big screen and a lot more.
Our biggest goal for this space was to carefully ( yet softly) coordinate all color schemes to achieve a very airy, open and welcoming entertainment space. By creating two tray ceilings and recess lighting we have uplifted the unused corner of this basement.
This has become the jewel of the neighborhood”, she said.
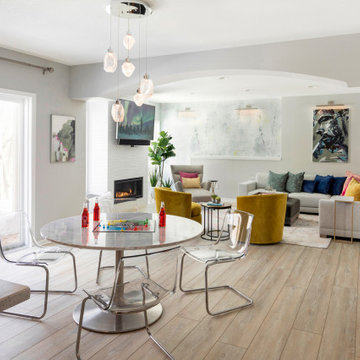
The clients lower level was in need of a bright and fresh perspective, with a twist of inspiration from a recent stay in Amsterdam. The previous space was dark, cold, somewhat rustic and featured a fireplace that too up way to much of the space. They wanted a new space where their teenagers could hang out with their friends and where family nights could be filled with colorful expression.
Light & clear acrylic chairs allow you to embrace the colors beyond the game table. A wallpaper mural adds a colorful back drop to the space.
Check out the before photos for a true look at what was changed in the space.
Photography by Spacecrafting Photography

Project by Wiles Design Group. Their Cedar Rapids-based design studio serves the entire Midwest, including Iowa City, Dubuque, Davenport, and Waterloo, as well as North Missouri and St. Louis.
For more about Wiles Design Group, see here: https://wilesdesigngroup.com/
To learn more about this project, see here: https://wilesdesigngroup.com/inviting-and-modern-basement

Modelo de sótano con ventanas de tamaño medio con bar en casa, paredes blancas, suelo vinílico, chimenea lineal, marco de chimenea de baldosas y/o azulejos y suelo beige
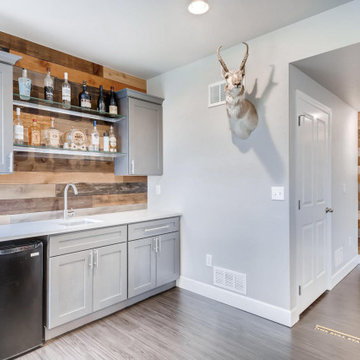
A place to gather for drinks and conversation.
Rustic retreat man cave.
Modelo de sótano con ventanas rústico de tamaño medio con bar en casa, paredes grises y suelo laminado
Modelo de sótano con ventanas rústico de tamaño medio con bar en casa, paredes grises y suelo laminado
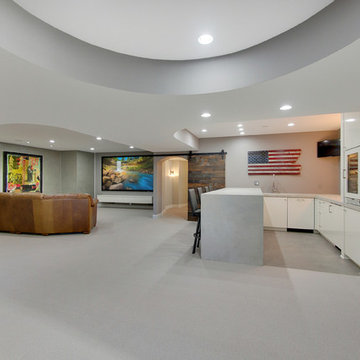
Spacecrafting
Imagen de sótano en el subsuelo contemporáneo de tamaño medio sin chimenea con paredes grises, moqueta y suelo gris
Imagen de sótano en el subsuelo contemporáneo de tamaño medio sin chimenea con paredes grises, moqueta y suelo gris
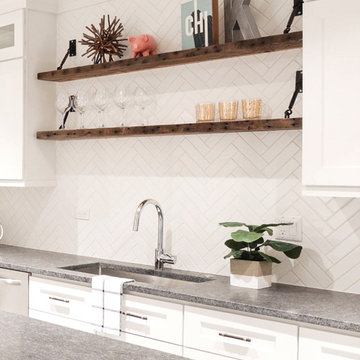
This basement kitchen was meant to be fun and we think it's ready for years of middle school and high school gatherings! We love how the honed countertops give it a casual and industrial feel and the long tiles make the chevron pattern really stand out. We are in love with the brackets that hold the reclaimed shelves too!
Joe Kwon Photography
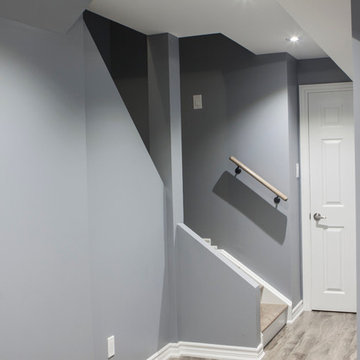
Diseño de sótano en el subsuelo minimalista de tamaño medio con paredes grises, todas las chimeneas, marco de chimenea de piedra, suelo laminado y suelo gris
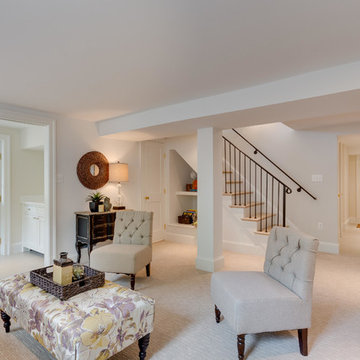
Foto de sótano con puerta tradicional de tamaño medio con paredes blancas y moqueta

From addressing recurring water problems to integrating common eyesores seamlessly into the overall design, this basement transformed into a space the whole family (and their guests) love.
Nearby is a small workspace, adding bonus function to this cozy basement and taking advantage of all available space.
Like many 1920s homes in the Linden Hills area, the basement felt narrow, dark, and uninviting, but Homes and Such was committed to identifying creative solutions within the existing structure that transformed the space.
Subtle tweaks to the floor plan made better use of the available square footage and created a more functional design. At the bottom of the stairs, a bedroom was transformed into a cozy, living space, creating more openness with a central foyer and separation from the guest bedroom spaces.
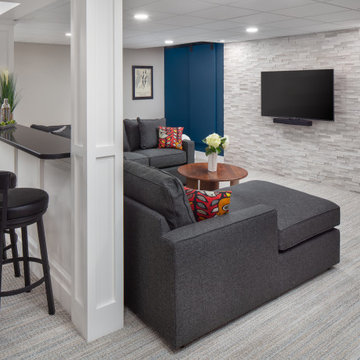
A modern family style TV or game night seating area featuring a cozy and generous sized sectional with a stunning stacked stone backdrop to house the flat screen. This is enhanced by dramatic flanking accent walls, one with a 'hidden' bar door hiding a storage area. The bar area behind provides the perfect spot to enjoy a cocktail or appetizer while watching the big game or a movie.
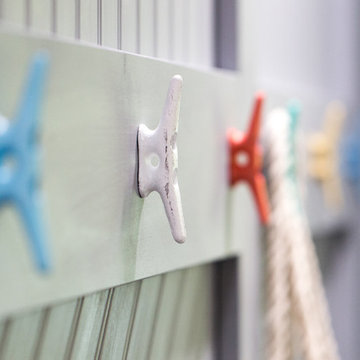
Tim Souza
Modelo de sótano con puerta costero de tamaño medio con paredes beige, suelo vinílico y suelo marrón
Modelo de sótano con puerta costero de tamaño medio con paredes beige, suelo vinílico y suelo marrón
1.216 ideas para sótanos blancos de tamaño medio
5