268 ideas para sótanos beige con suelo de madera en tonos medios
Filtrar por
Presupuesto
Ordenar por:Popular hoy
61 - 80 de 268 fotos
Artículo 1 de 3
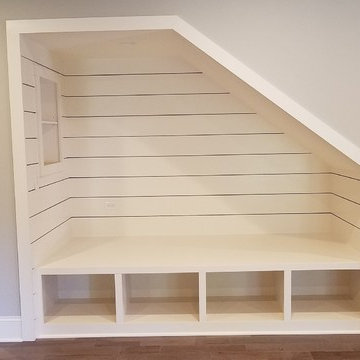
Todd DiFiore
Modelo de sótano con ventanas de estilo de casa de campo grande con paredes beige, suelo de madera en tonos medios y suelo marrón
Modelo de sótano con ventanas de estilo de casa de campo grande con paredes beige, suelo de madera en tonos medios y suelo marrón
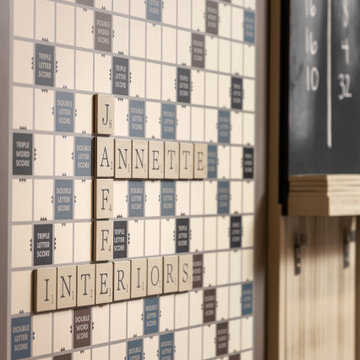
This 4,500 sq ft basement in Long Island is high on luxe, style, and fun. It has a full gym, golf simulator, arcade room, home theater, bar, full bath, storage, and an entry mud area. The palette is tight with a wood tile pattern to define areas and keep the space integrated. We used an open floor plan but still kept each space defined. The golf simulator ceiling is deep blue to simulate the night sky. It works with the room/doors that are integrated into the paneling — on shiplap and blue. We also added lights on the shuffleboard and integrated inset gym mirrors into the shiplap. We integrated ductwork and HVAC into the columns and ceiling, a brass foot rail at the bar, and pop-up chargers and a USB in the theater and the bar. The center arm of the theater seats can be raised for cuddling. LED lights have been added to the stone at the threshold of the arcade, and the games in the arcade are turned on with a light switch.
---
Project designed by Long Island interior design studio Annette Jaffe Interiors. They serve Long Island including the Hamptons, as well as NYC, the tri-state area, and Boca Raton, FL.
For more about Annette Jaffe Interiors, click here:
https://annettejaffeinteriors.com/
To learn more about this project, click here:
https://annettejaffeinteriors.com/basement-entertainment-renovation-long-island/
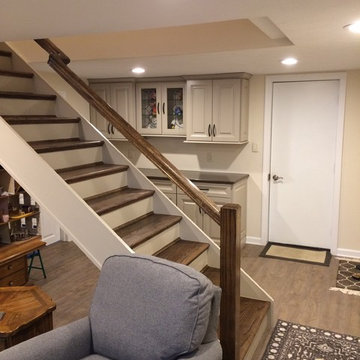
Diseño de sótano actual de tamaño medio con paredes beige y suelo de madera en tonos medios
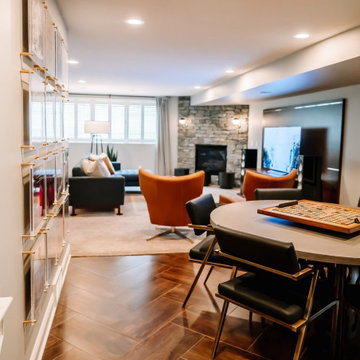
Project by Wiles Design Group. Their Cedar Rapids-based design studio serves the entire Midwest, including Iowa City, Dubuque, Davenport, and Waterloo, as well as North Missouri and St. Louis.
For more about Wiles Design Group, see here: https://wilesdesigngroup.com/
To learn more about this project, see here: https://wilesdesigngroup.com/inviting-and-modern-basement
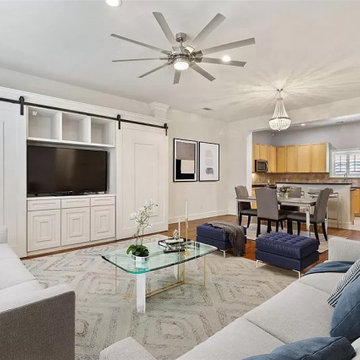
This basement design was centered around the entertainment area. We selected very comfortable seating and side ottomans that could be moved around and added more seating for the whole family. The diamond pattern rug grounds the space. The entertainment piece is a custom millwork piece that accommodates all the entertainment items and provides storage.
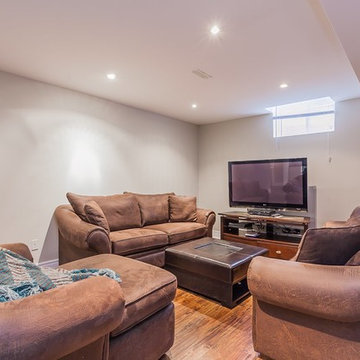
Diseño de sótano con ventanas actual de tamaño medio sin chimenea con paredes beige y suelo de madera en tonos medios
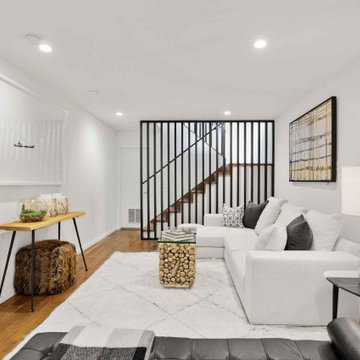
Diseño de sótano en el subsuelo minimalista de tamaño medio sin chimenea con paredes blancas, suelo de madera en tonos medios y suelo marrón
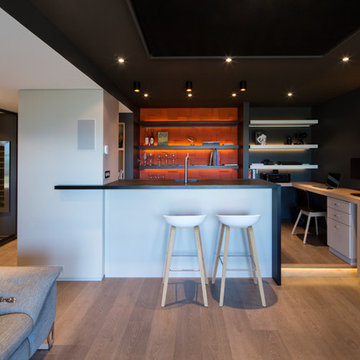
STUDIO 5.56 / Romain CHAMBODUT
Imagen de sótano en el subsuelo negro actual de tamaño medio sin chimenea con paredes negras y suelo de madera en tonos medios
Imagen de sótano en el subsuelo negro actual de tamaño medio sin chimenea con paredes negras y suelo de madera en tonos medios
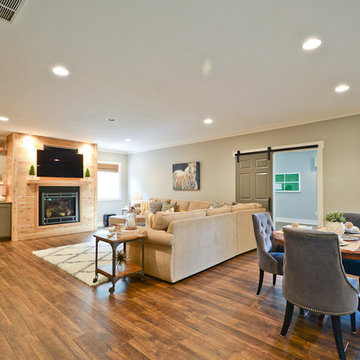
Mimi Barry Photography
Imagen de sótano con puerta moderno grande con paredes grises, suelo de madera en tonos medios y todas las chimeneas
Imagen de sótano con puerta moderno grande con paredes grises, suelo de madera en tonos medios y todas las chimeneas
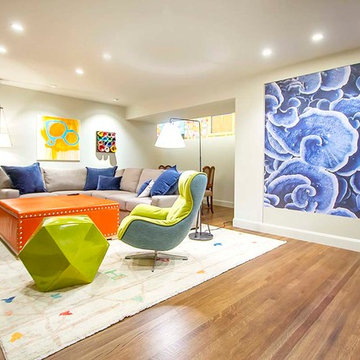
Ejemplo de sótano en el subsuelo minimalista de tamaño medio con paredes blancas, suelo de madera en tonos medios y suelo marrón
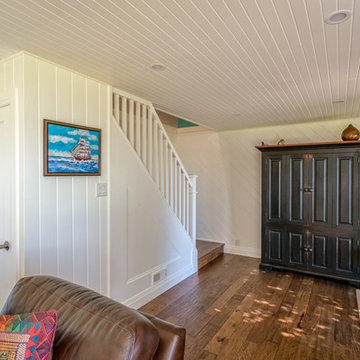
RDZ Photography
Modelo de sótano con puerta clásico renovado pequeño con paredes blancas y suelo de madera en tonos medios
Modelo de sótano con puerta clásico renovado pequeño con paredes blancas y suelo de madera en tonos medios
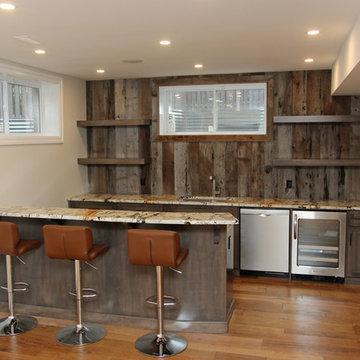
This wet bar combines seating space just beside the back countertop. The sink and the mini fridge allow for beverages to be made easily, and the wooden shelving units and backsplash provide contrast against the light countertop.
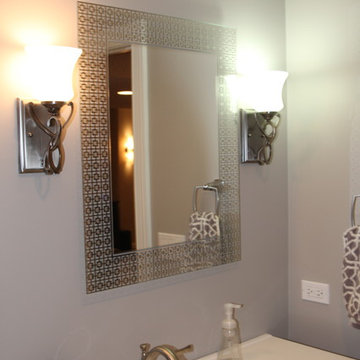
Custom open floor plan Basement with Kitchenette, microwave, wood floor, granite countertops, wet bar, stainless foot rest, entertaining area, full bathroom
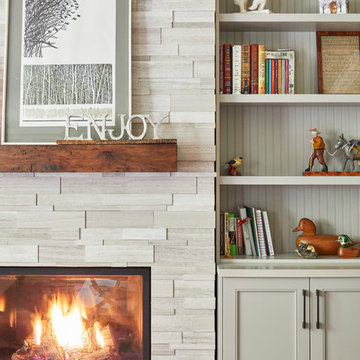
Playful interiors of ours that exhibits bright and cheerful color palettes. The formal living room focuses on bold patterns more so than color. Yellows, golds, grays, and subtle purples adorn this lively interior, but it’s the floral and geometric prints that catch one’s eye.
We used golden accents through the mirror, lighting, and coffee table, which blend in perfectly with the earthy hues in the curtains, area rug, and printed sofa chairs.
The newly renovated basement family room boasts a feminine and glamorous feel presented through rich pink hues, floral prints, and nature-inspired decor. To balance out the vivid colors, we integrated softer gray tones along with the feature wall. The fireplace showcases a wooden brick-style accent wall, while the surrounding built-in shelves show off a natural wooden design.
Project designed by Mississauga, Ontario, interior designer Nicola Interiors. Serving the Greater Toronto Area.
For more about Nicola Interiors, click here: https://nicolainteriors.com/
To learn more about this project, click here: https://nicolainteriors.com/projects/truscott/
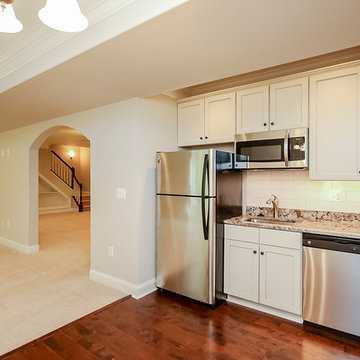
Diseño de sótano en el subsuelo clásico renovado de tamaño medio sin chimenea con suelo de madera en tonos medios, paredes beige y suelo beige
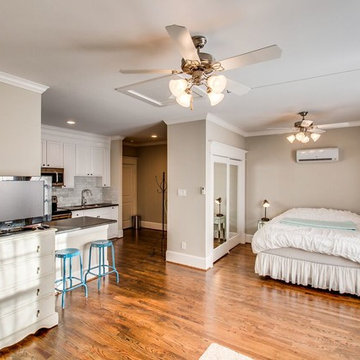
Modelo de sótano con puerta clásico renovado grande sin chimenea con paredes grises, suelo de madera en tonos medios y suelo marrón
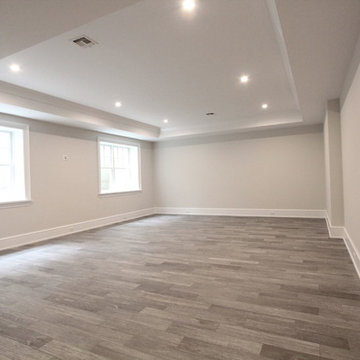
Diseño de sótano con puerta costero grande con paredes grises, suelo de madera en tonos medios, todas las chimeneas, marco de chimenea de metal y suelo marrón
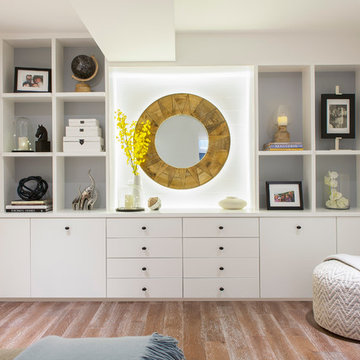
Leslie Goodwin Photography
Imagen de sótano actual con paredes blancas y suelo de madera en tonos medios
Imagen de sótano actual con paredes blancas y suelo de madera en tonos medios
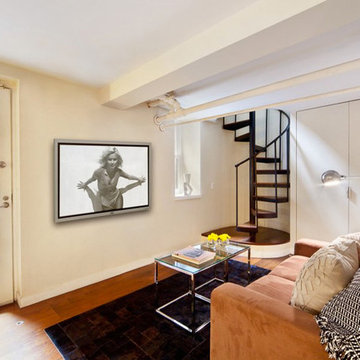
Ejemplo de sótano con puerta moderno pequeño sin chimenea con paredes beige y suelo de madera en tonos medios
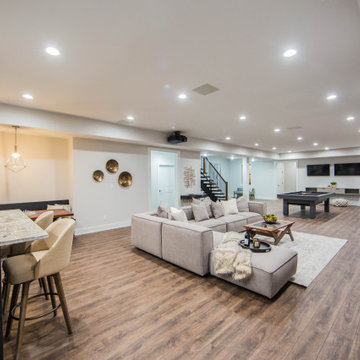
The large finished basement provides areas for gaming, movie night, gym time, a spa bath and a place to fix a quick snack!
Diseño de sótano con puerta Cuarto de juegos minimalista extra grande sin cuartos de juegos con paredes blancas, suelo de madera en tonos medios y suelo marrón
Diseño de sótano con puerta Cuarto de juegos minimalista extra grande sin cuartos de juegos con paredes blancas, suelo de madera en tonos medios y suelo marrón
268 ideas para sótanos beige con suelo de madera en tonos medios
4