642 ideas para sótanos de tamaño medio con bar en casa
Filtrar por
Presupuesto
Ordenar por:Popular hoy
1 - 20 de 642 fotos
Artículo 1 de 3

Basement reno,
Imagen de sótano en el subsuelo campestre de tamaño medio con bar en casa, paredes blancas, moqueta, suelo gris, madera y panelado
Imagen de sótano en el subsuelo campestre de tamaño medio con bar en casa, paredes blancas, moqueta, suelo gris, madera y panelado

This basement remodel converted 50% of this victorian era home into useable space for the whole family. The space includes: Bar, Workout Area, Entertainment Space.
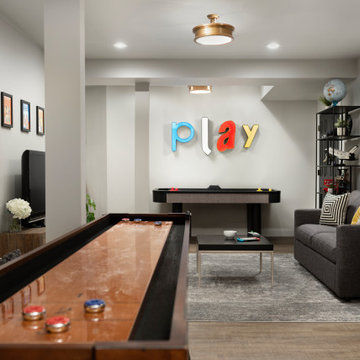
Imagen de sótano en el subsuelo tradicional renovado de tamaño medio con bar en casa, paredes grises, suelo vinílico, todas las chimeneas y suelo marrón

Basement renovation with Modern nero tile floor in 12 x 24 with charcoal gray grout. in main space. Mudroom tile Balsaltina Antracite 12 x 24. Custom mudroom area with built-in closed cubbies, storage. and bench with shelves. Sliding door walkout to backyard. Cabinets are ultracraft in gray gloss finish with some mirror inserts. Backsplash from Tile Showcase Mandela Zest. Countertops in granite.

Diseño de sótano en el subsuelo rústico de tamaño medio sin chimenea con paredes beige, suelo de madera oscura, suelo marrón y bar en casa
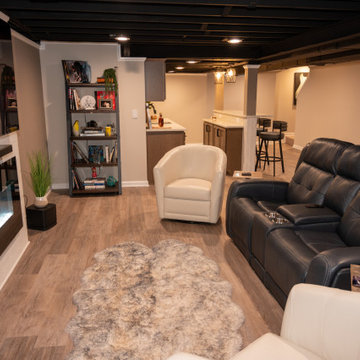
Diseño de sótano en el subsuelo tradicional de tamaño medio con bar en casa, suelo vinílico, chimenea lineal, marco de chimenea de madera, suelo marrón y vigas vistas
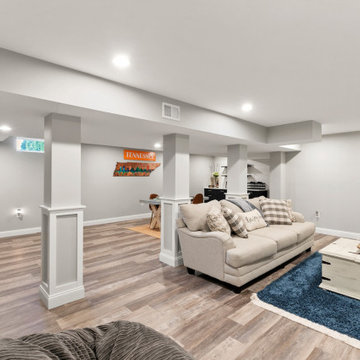
Modelo de sótano en el subsuelo minimalista de tamaño medio con bar en casa, paredes blancas, suelo de madera en tonos medios y suelo marrón

Below Buchanan is a basement renovation that feels as light and welcoming as one of our outdoor living spaces. The project is full of unique details, custom woodworking, built-in storage, and gorgeous fixtures. Custom carpentry is everywhere, from the built-in storage cabinets and molding to the private booth, the bar cabinetry, and the fireplace lounge.
Creating this bright, airy atmosphere was no small challenge, considering the lack of natural light and spatial restrictions. A color pallet of white opened up the space with wood, leather, and brass accents bringing warmth and balance. The finished basement features three primary spaces: the bar and lounge, a home gym, and a bathroom, as well as additional storage space. As seen in the before image, a double row of support pillars runs through the center of the space dictating the long, narrow design of the bar and lounge. Building a custom dining area with booth seating was a clever way to save space. The booth is built into the dividing wall, nestled between the support beams. The same is true for the built-in storage cabinet. It utilizes a space between the support pillars that would otherwise have been wasted.
The small details are as significant as the larger ones in this design. The built-in storage and bar cabinetry are all finished with brass handle pulls, to match the light fixtures, faucets, and bar shelving. White marble counters for the bar, bathroom, and dining table bring a hint of Hollywood glamour. White brick appears in the fireplace and back bar. To keep the space feeling as lofty as possible, the exposed ceilings are painted black with segments of drop ceilings accented by a wide wood molding, a nod to the appearance of exposed beams. Every detail is thoughtfully chosen right down from the cable railing on the staircase to the wood paneling behind the booth, and wrapping the bar.

The basement kitchenette was designed to mimic the design features of the upstairs kitchen to provide flow and continuity from upstairs to down. The basement remodel was designed and built by Meadowlark Design Build in Ann Arbor, Michigan. Photography by Sean Carter

Basement build out, new cabinets, kitchen with bar sink, dual beverage cooling units, floating wood shelves.
Imagen de sótano con puerta tradicional de tamaño medio con bar en casa, suelo de bambú y suelo gris
Imagen de sótano con puerta tradicional de tamaño medio con bar en casa, suelo de bambú y suelo gris
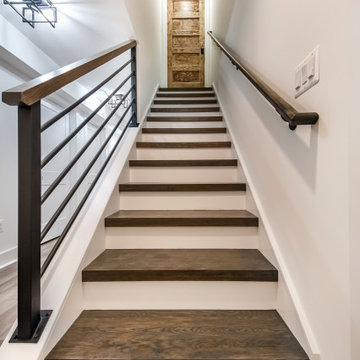
Basement Remodel with large wet-bar, full bathroom and cosy family room
Foto de sótano con puerta tradicional renovado de tamaño medio con bar en casa, paredes blancas, suelo vinílico y suelo marrón
Foto de sótano con puerta tradicional renovado de tamaño medio con bar en casa, paredes blancas, suelo vinílico y suelo marrón

Basement reno,
Diseño de sótano en el subsuelo de estilo de casa de campo de tamaño medio con bar en casa, paredes blancas, moqueta, suelo gris, madera y panelado
Diseño de sótano en el subsuelo de estilo de casa de campo de tamaño medio con bar en casa, paredes blancas, moqueta, suelo gris, madera y panelado
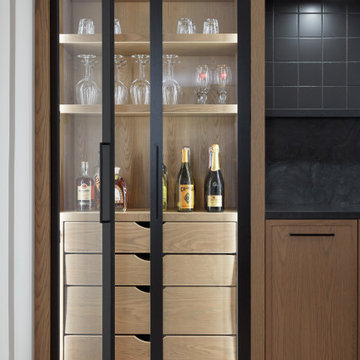
These impressive tall cabinets, featuring sleek black frames and glass inserts on each side, provide a harmonious balance in the design. Stylish white oak open shelving and drawers, complete with integrated radius top-edge pulls, offer both functional storage and elegant display options. All are enhanced with integrated lighting that gently illuminates the stored items.
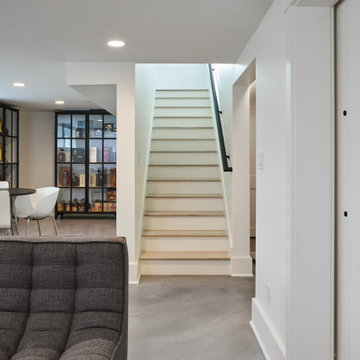
Black and white basement with home gym, bar and concrete floors.
Foto de sótano tradicional renovado de tamaño medio con bar en casa, paredes blancas, suelo de cemento y suelo gris
Foto de sótano tradicional renovado de tamaño medio con bar en casa, paredes blancas, suelo de cemento y suelo gris

Diseño de sótano con puerta clásico renovado de tamaño medio con bar en casa, paredes beige, suelo de madera en tonos medios, chimenea lineal, marco de chimenea de baldosas y/o azulejos, suelo marrón y madera
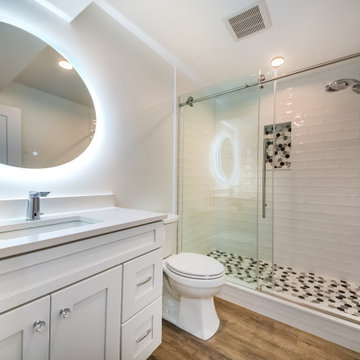
Basement Remodel with large wet-bar, full bathroom and cosy family room
Modelo de sótano con puerta tradicional renovado de tamaño medio con bar en casa, paredes blancas, suelo vinílico y suelo marrón
Modelo de sótano con puerta tradicional renovado de tamaño medio con bar en casa, paredes blancas, suelo vinílico y suelo marrón

Lower Level of home on Lake Minnetonka
Nautical call with white shiplap and blue accents for finishes.
Ejemplo de sótano con puerta costero de tamaño medio con bar en casa, paredes blancas, suelo de madera clara, todas las chimeneas, marco de chimenea de piedra, suelo marrón, vigas vistas y machihembrado
Ejemplo de sótano con puerta costero de tamaño medio con bar en casa, paredes blancas, suelo de madera clara, todas las chimeneas, marco de chimenea de piedra, suelo marrón, vigas vistas y machihembrado

Elevate Your Basement with a Stylish Modern Bar Area! At Henry's Painting & Contracting, we understand that the basement is more than just a room; it's an opportunity for transformation. Our specialized modern basement bar area design services combine contemporary style with functionality. From sleek bar furniture and sophisticated lighting to trendy color schemes and creative shelving, we bring the latest in bar aesthetics to your basement. With a focus on customization and modern elegance, our team ensures your basement bar area becomes a hotspot for entertainment, relaxation, and gatherings. Experience the art of modern basement design with our professional touch, where every detail adds to the allure of your space.
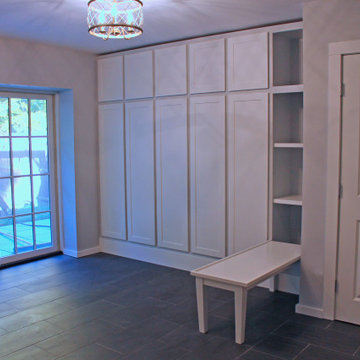
Basement renovation with Modern nero tile floor in 12 x 24 with charcoal gray grout. in main space. Mudroom tile Balsaltina Antracite 12 x 24. Custom mudroom area with built-in closed cubbies, storage. and bench with shelves. Sliding door walkout to backyard. Kitchen and full bathroom also in space.
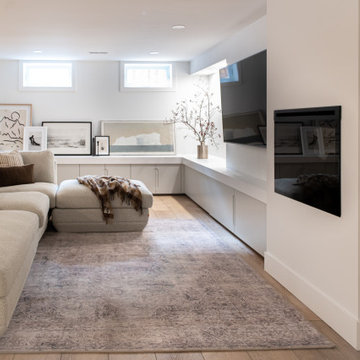
Modelo de sótano en el subsuelo nórdico de tamaño medio con bar en casa, paredes blancas, suelo de madera en tonos medios, chimeneas suspendidas y marco de chimenea de yeso
642 ideas para sótanos de tamaño medio con bar en casa
1