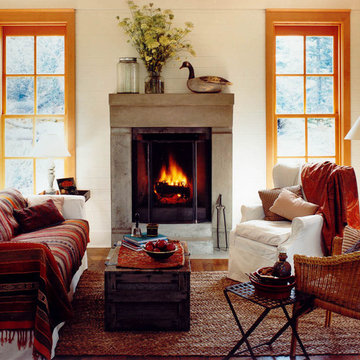8.243 ideas para salones rústicos con todas las chimeneas
Filtrar por
Presupuesto
Ordenar por:Popular hoy
161 - 180 de 8243 fotos
Artículo 1 de 3
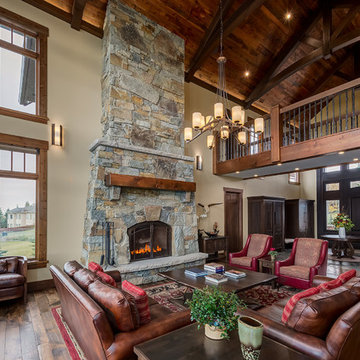
Photographer: Calgary Photos
Builder: www.timberstoneproperties.ca
Modelo de salón abierto rústico grande con todas las chimeneas, marco de chimenea de piedra, paredes beige y suelo de madera oscura
Modelo de salón abierto rústico grande con todas las chimeneas, marco de chimenea de piedra, paredes beige y suelo de madera oscura

Imagen de salón abierto rústico grande con paredes beige, suelo de madera en tonos medios, todas las chimeneas, marco de chimenea de ladrillo y televisor colgado en la pared
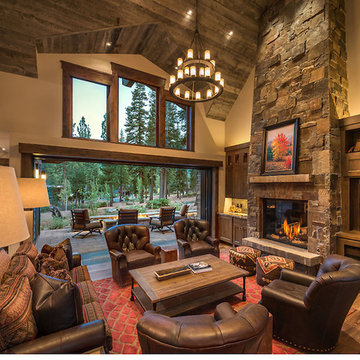
#2001 Chandelier - MONTECITO
Diseño de salón para visitas cerrado rústico grande sin televisor con paredes beige, suelo de madera oscura, todas las chimeneas y marco de chimenea de piedra
Diseño de salón para visitas cerrado rústico grande sin televisor con paredes beige, suelo de madera oscura, todas las chimeneas y marco de chimenea de piedra
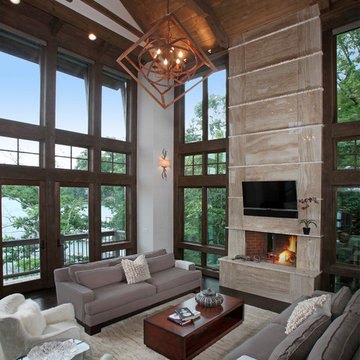
What makes a great room great? This space is 20' by 20' with 18' walls and vaulted ceilings. The rough sawn planks and elegant arched collar ties have a subtle craftsman look that compliments the clean lines of the room. The fireplace was designed to showcase the stone, using the grain vertically to the left and right and horizontally in the middle. The same material was used with a chiseled edge as a spacer between tiles to add texture and pattern. Modern Rustic Homes
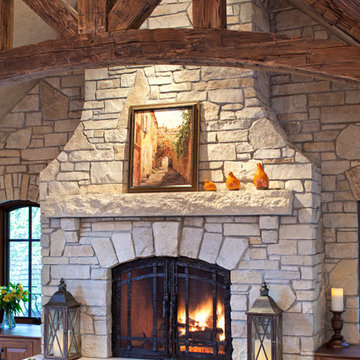
Absolutely stunning in detail, this home features a rustic interior with vaulted great room using reclaimed timber beams that provide immediate depth and character. The centerpiece of the retreat is an inviting fireplace with a custom designed locking screen that compliments the warm stone used throughout the interior and exterior. The showstopper is the dual Lowen bi-folding doors that bring the outside-in, while the phantom screens provide a barrier from the elements when needed. Our private estate has an expansive entertaining spaces with a one-of-a- kind built-in grill that connects to the main home while below, on the lower level, a beautiful pool and gazebo.
Landmark Photography
*while working at stiener koppleman
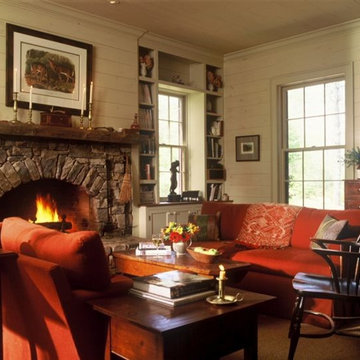
Modelo de salón para visitas cerrado rural de tamaño medio sin televisor con paredes blancas, suelo de madera en tonos medios, todas las chimeneas, marco de chimenea de piedra y suelo marrón
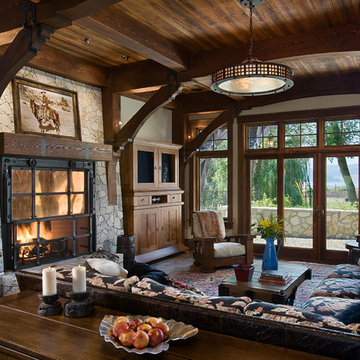
Living Room
With inspiration drawn from the original 1800’s homestead, heritage appeal prevails in the present, demonstrating how the past and its formidable charms continue to stimulate our lifestyle and imagination - See more at: http://mitchellbrock.com/projects/case-studies/ranch-manor/#sthash.VbbNJMJ0.dpuf
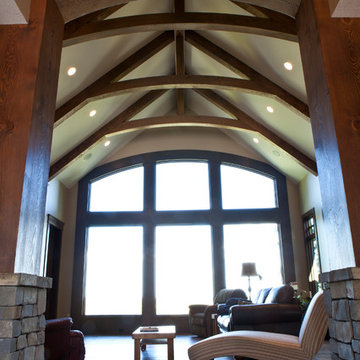
Finely crafted box beams by The Woodbeam Company Inc. Serving Western Canada.
Capped columns and trusses in Douglas fir.
3 sided arched header.
Texture- Lakehouse
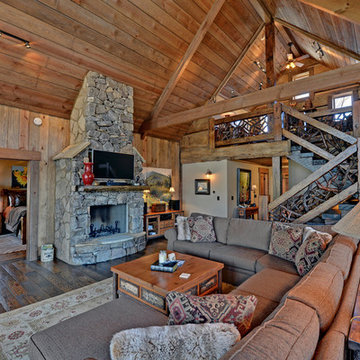
Stuart Wade, Envision Web
The crystal clear aquamarine waters of Lake Blue Ridge make it one of Georgia's most picturesque mountain lakes. The 3,290-acre lake and surrounding area offer campsites, several boat ramps, a full-service marina and public swimming and picnic areas. 80 percent of the shoreline on Lake Blue Ridge is in the Chattahoochee National Forest, managed by the USDA Forest Service.
Blue Ridge reservoir is 11 miles long and has 65 miles of shoreline, 25 percent of which is developed. The lake was formed when Blue Ridge Dam was constructed on the Toccoa River in 1930 by the Toccoa Electric Power Company. At the time it was built, the dam was the largest earthen dam in the Southeast. The Tennessee Valley Authority (TVA) purchased the facility in 1939 for hydroelectric power production.
There’s a scenic overlook above the dam and a shaded picnic area near the powerhouse. The canoe and kayak launch site below the dam gives non-motorized boaters access to the Toccoa River.
The river is noted among anglers for its sunfish, trout, and bass. When water is released from Blue Ridge Dam to generate electricity, the river becomes a Class I-II float through the Georgia hills. Besides providing power and recreational opportunities, Blue Ridge also helps reduce flood damage.
The lake is home to bass, bream, catfish, perch and crappie, which make the area popular with anglers. It is the only lake south of the Great Lakes where Walleye are caught, and is also known for small-mouth bass fishing.
Recreation on Lake Blue Ridge
Pontoons and jet skis are available for rent at the Lake Blue Ridge Marina, on old U.S. 76. The marina has a boat ramp, fishing, boating supplies and boat storage.
Swimming, camping, fishing and boat ramps are available at Morganton Point Recreation Area in Morganton. Other boat ramps are located at Lakewood Landing on Old Highway 76, Morganton, and Lake Blue Ridge Recreation Area, Aska Road.
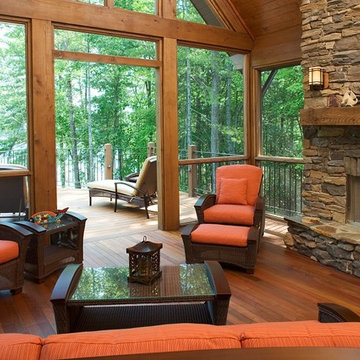
beam, cabin, deck, fireplace mantel, glass wall, lake view, orange, rustic, stone, tongue and groove, wood ceiling, wood frame chair, wood frame sofa, woods, woven furniture,
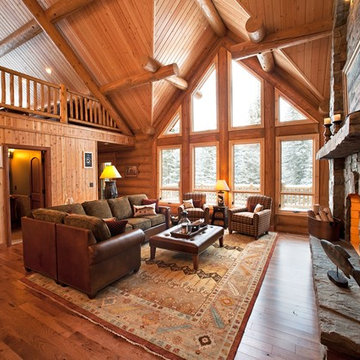
Imagen de salón rural extra grande con todas las chimeneas y marco de chimenea de piedra
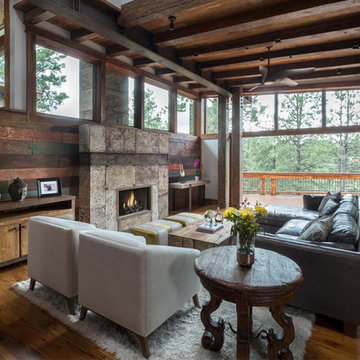
This unique project has heavy Asian influences due to the owner’s strong connection to Indonesia, along with a Mountain West flare creating a unique and rustic contemporary composition. This mountain contemporary residence is tucked into a mature ponderosa forest in the beautiful high desert of Flagstaff, Arizona. The site was instrumental on the development of our form and structure in early design. The 60 to 100 foot towering ponderosas on the site heavily impacted the location and form of the structure. The Asian influence combined with the vertical forms of the existing ponderosa forest led to the Flagstaff House trending towards a horizontal theme.
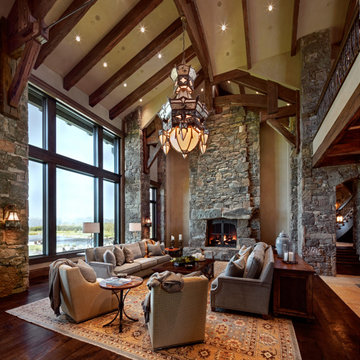
Diseño de salón abierto y abovedado rural con paredes beige, suelo de madera oscura, todas las chimeneas, marco de chimenea de piedra, suelo marrón y vigas vistas
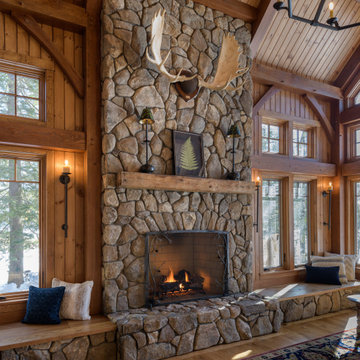
Fireplace can be converted to just wood burning or stay as gas.
Imagen de salón para visitas abierto rústico grande sin televisor con paredes marrones, suelo de madera en tonos medios, todas las chimeneas, marco de chimenea de piedra, suelo marrón y madera
Imagen de salón para visitas abierto rústico grande sin televisor con paredes marrones, suelo de madera en tonos medios, todas las chimeneas, marco de chimenea de piedra, suelo marrón y madera

A sense of craft, texture and color mark this living room. Charred cedar surrounds the blackened steel fireplace. Together they anchor the living room which otherwise is open to the views beyond.
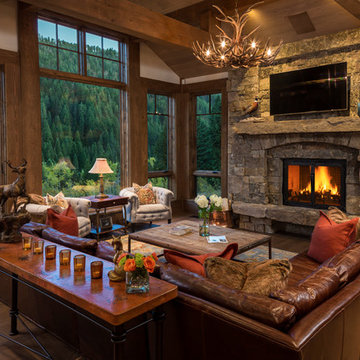
Stone Creek Residence - Great Room
Modelo de salón abierto rústico de tamaño medio con paredes blancas, suelo de madera en tonos medios, marco de chimenea de piedra, televisor colgado en la pared, suelo marrón y todas las chimeneas
Modelo de salón abierto rústico de tamaño medio con paredes blancas, suelo de madera en tonos medios, marco de chimenea de piedra, televisor colgado en la pared, suelo marrón y todas las chimeneas
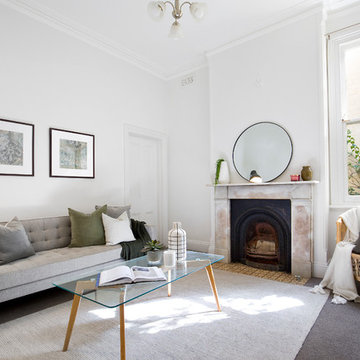
Ejemplo de salón cerrado rústico con paredes blancas, moqueta, todas las chimeneas, televisor independiente y suelo gris
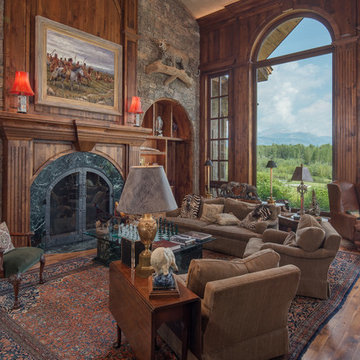
Sargent Schutt Photography
Foto de salón rústico con paredes marrones, suelo de madera en tonos medios, todas las chimeneas, televisor independiente, suelo marrón y piedra
Foto de salón rústico con paredes marrones, suelo de madera en tonos medios, todas las chimeneas, televisor independiente, suelo marrón y piedra

The second floor hallway opens up to view the great room below.
Photographer: Daniel Contelmo Jr.
Modelo de salón para visitas abierto rústico grande con paredes beige, suelo de madera clara, todas las chimeneas, marco de chimenea de piedra, televisor retractable y suelo beige
Modelo de salón para visitas abierto rústico grande con paredes beige, suelo de madera clara, todas las chimeneas, marco de chimenea de piedra, televisor retractable y suelo beige
8.243 ideas para salones rústicos con todas las chimeneas
9
