541 ideas para salones rústicos con marco de chimenea de metal
Filtrar por
Presupuesto
Ordenar por:Popular hoy
1 - 20 de 541 fotos
Artículo 1 de 3

Modelo de salón para visitas abierto rústico grande con paredes beige, suelo de madera clara, chimenea lineal, televisor colgado en la pared y marco de chimenea de metal

The natural elements of the home soften the hard lines, allowing it to submerge into its surroundings. The living, dining, and kitchen opt for views rather than walls. The living room is encircled by three, 16’ lift and slide doors, creating a room that feels comfortable sitting amongst the trees. Because of this the love and appreciation for the location are felt throughout the main floor. The emphasis on larger-than-life views is continued into the main sweet with a door for a quick escape to the wrap-around two-story deck.

Foto de salón abierto rústico grande con paredes blancas, suelo de cemento, chimenea lineal, marco de chimenea de metal, televisor colgado en la pared y suelo gris

The goal of this project was to build a house that would be energy efficient using materials that were both economical and environmentally conscious. Due to the extremely cold winter weather conditions in the Catskills, insulating the house was a primary concern. The main structure of the house is a timber frame from an nineteenth century barn that has been restored and raised on this new site. The entirety of this frame has then been wrapped in SIPs (structural insulated panels), both walls and the roof. The house is slab on grade, insulated from below. The concrete slab was poured with a radiant heating system inside and the top of the slab was polished and left exposed as the flooring surface. Fiberglass windows with an extremely high R-value were chosen for their green properties. Care was also taken during construction to make all of the joints between the SIPs panels and around window and door openings as airtight as possible. The fact that the house is so airtight along with the high overall insulatory value achieved from the insulated slab, SIPs panels, and windows make the house very energy efficient. The house utilizes an air exchanger, a device that brings fresh air in from outside without loosing heat and circulates the air within the house to move warmer air down from the second floor. Other green materials in the home include reclaimed barn wood used for the floor and ceiling of the second floor, reclaimed wood stairs and bathroom vanity, and an on-demand hot water/boiler system. The exterior of the house is clad in black corrugated aluminum with an aluminum standing seam roof. Because of the extremely cold winter temperatures windows are used discerningly, the three largest windows are on the first floor providing the main living areas with a majestic view of the Catskill mountains.

Hand rubbed blackened steel frames the fiireplace and a recessed niche for extra wood. A reclaimed beam serves as the mantle. the lower ceilinged area to the right is a more intimate secondary seating area.
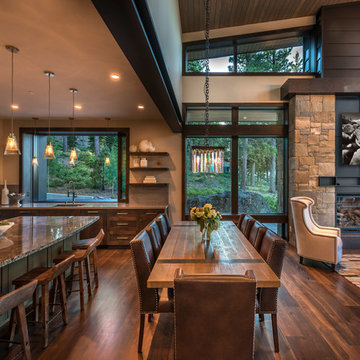
Vance Fox
Foto de salón abierto rústico grande sin televisor con paredes beige, suelo de madera oscura, todas las chimeneas, marco de chimenea de metal y suelo marrón
Foto de salón abierto rústico grande sin televisor con paredes beige, suelo de madera oscura, todas las chimeneas, marco de chimenea de metal y suelo marrón

Ejemplo de biblioteca en casa abierta rústica de tamaño medio con estufa de leña, marco de chimenea de metal, paredes marrones, suelo de madera clara y suelo beige
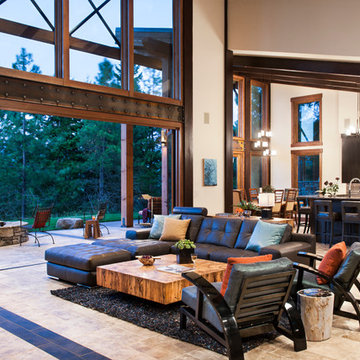
Foto de salón para visitas abierto rural grande sin televisor con paredes blancas, suelo de travertino, todas las chimeneas, marco de chimenea de metal y suelo beige

Architect Maya Ardel Maik
Foto de biblioteca en casa tipo loft rural con paredes beige, suelo de madera oscura, estufa de leña, marco de chimenea de metal, pared multimedia y suelo marrón
Foto de biblioteca en casa tipo loft rural con paredes beige, suelo de madera oscura, estufa de leña, marco de chimenea de metal, pared multimedia y suelo marrón
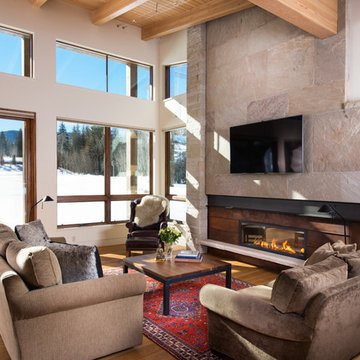
Photo by Stovall Stills
Imagen de salón rústico grande con suelo de madera en tonos medios, chimenea lineal, marco de chimenea de metal, televisor colgado en la pared y piedra
Imagen de salón rústico grande con suelo de madera en tonos medios, chimenea lineal, marco de chimenea de metal, televisor colgado en la pared y piedra
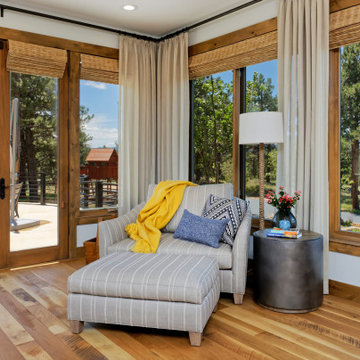
Our Denver studio designed this home to reflect the stunning mountains that it is surrounded by. See how we did it.
---
Project designed by Denver, Colorado interior designer Margarita Bravo. She serves Denver as well as surrounding areas such as Cherry Hills Village, Englewood, Greenwood Village, and Bow Mar.
For more about MARGARITA BRAVO, click here: https://www.margaritabravo.com/
To learn more about this project, click here: https://www.margaritabravo.com/portfolio/mountain-chic-modern-rustic-home-denver/

2021 Artisan Home Tour
Remodeler: Nor-Son Custom Builders
Photo: Landmark Photography
Have questions about this home? Please reach out to the builder listed above to learn more.

Foto de salón para visitas abierto rústico grande sin televisor con paredes blancas, suelo de madera clara, chimenea de doble cara, marco de chimenea de metal, suelo marrón y madera
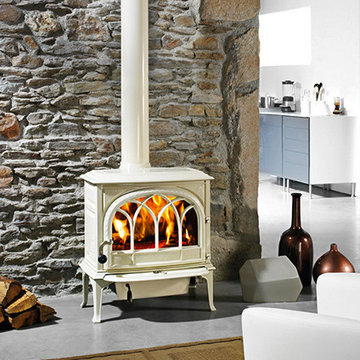
The Denver area’s best fireplace store is just a short drive from downtown Denver, right in the heart of Conifer CO. We have over 40 burning displays spread throughout our expansive 3,000 sq ft showroom area. Spanning 5 full rooms, our Denver area hearth store showcases some of the best brands in the industry including a wide selection of fireplaces, fireplace inserts, wood stoves, gas stoves, pellet stoves, gas fireplaces, gas log sets, electric fireplaces, fire pits, outdoor fireplaces and more!
Beyond just fireplaces & heating stoves, we also stock a great supply of hearth accessories, including hearth pads, tool sets, fireplace doors, grates, screens, wood holders, ash buckets, and much more. Homeowners & Contractors alike turn to us for all of their hearth and heating needs, including chimney venting pipe, like Class A Chimney, Direct Vents, Pellet Vents, and other chimney systems.
At Inglenook Energy Center, you can count on full service customer care from the moment you walk in the door. Our trained & knowledgeable experts can help you select the perfect fireplace, stove, or insert for your needs then set up installation with our trusted group of licensed independent sub-contractors. We also have a fireplace & stove parts department that can help with all of your fireplace & stove repairs and maintenance needs, too.
We only carry & offer quality products from top name brands & manufacturers so our customers will get the most out of their new heating unit. Stop by our showroom and store today to view your favorite models side by side and get inspired to design & build a beautiful new hearth area, whether that is indoors or outdoors.
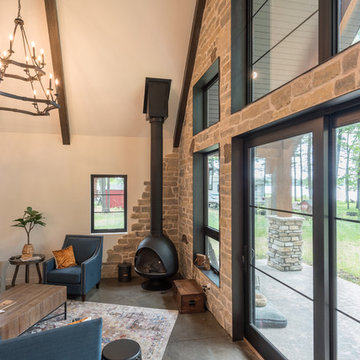
Modelo de salón para visitas abierto rústico de tamaño medio sin televisor con paredes beige, suelo de cemento, chimeneas suspendidas, marco de chimenea de metal y suelo gris
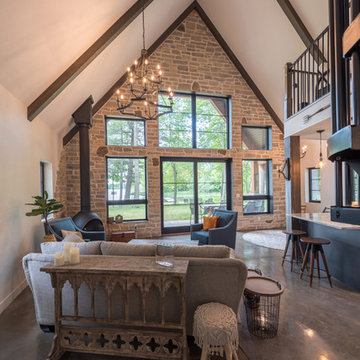
Modelo de salón para visitas abierto rústico de tamaño medio sin televisor con paredes beige, suelo de cemento, chimeneas suspendidas, marco de chimenea de metal y suelo gris
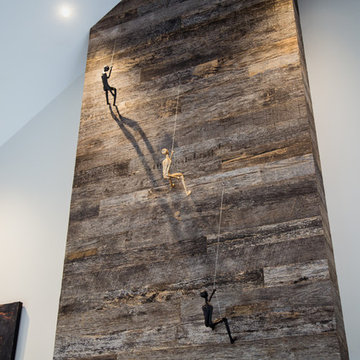
Rustic, cosy Showhome, Te Mara.
Range: Imondi (Reclaimed)
Colour: Oak Grey Plank
Dimensions: 95-135mm W x 15mm H x 400-2200mm L
Finish: Unfinished
Grade: Reclaimed
Texture: Raw
Warranty: Lifetime Structural
Professionals Involved: Bella Homes, SJC Builders, Sarah Burrows Interior Design
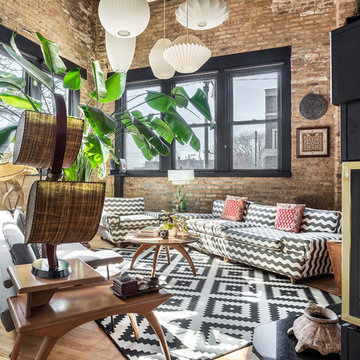
To create a global infusion-style, in this Chicago loft we utilized colorful textiles, richly colored furniture, and modern furniture, patterns, and colors.
Project designed by Skokie renovation firm, Chi Renovation & Design - general contractors, kitchen and bath remodelers, and design & build company. They serve the Chicago area and its surrounding suburbs, with an emphasis on the North Side and North Shore. You'll find their work from the Loop through Lincoln Park, Skokie, Evanston, Wilmette, and all the way up to Lake Forest.
For more about Chi Renovation & Design, click here: https://www.chirenovation.com/
To learn more about this project, click here: https://www.chirenovation.com/portfolio/globally-inspired-timber-loft/
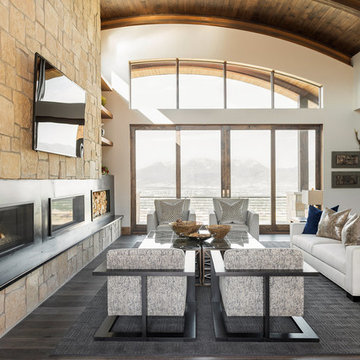
Photo by Lucy Call
Modelo de salón abierto rural con paredes blancas, suelo de madera oscura, chimenea lineal, marco de chimenea de metal, televisor colgado en la pared y piedra
Modelo de salón abierto rural con paredes blancas, suelo de madera oscura, chimenea lineal, marco de chimenea de metal, televisor colgado en la pared y piedra
541 ideas para salones rústicos con marco de chimenea de metal
1
