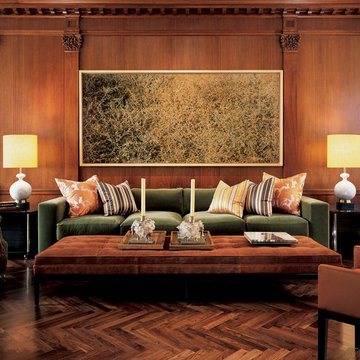1.466 ideas para salones retro con suelo de madera oscura
Filtrar por
Presupuesto
Ordenar por:Popular hoy
161 - 180 de 1466 fotos
Artículo 1 de 3
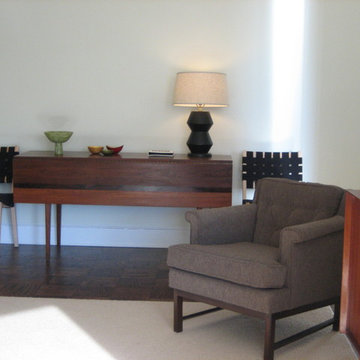
Foto de salón abierto retro pequeño con paredes verdes, suelo de madera oscura y televisor colgado en la pared
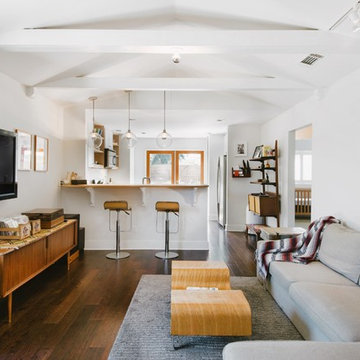
http://www.creativenoodle.net/
Modelo de salón abierto retro con paredes blancas, suelo de madera oscura y televisor colgado en la pared
Modelo de salón abierto retro con paredes blancas, suelo de madera oscura y televisor colgado en la pared
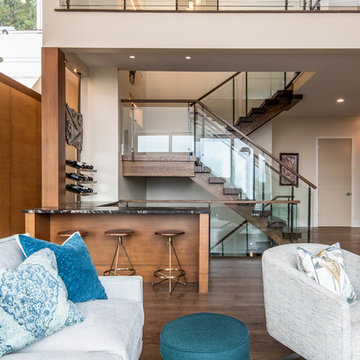
Foto de salón vintage de tamaño medio con suelo de madera oscura y suelo marrón
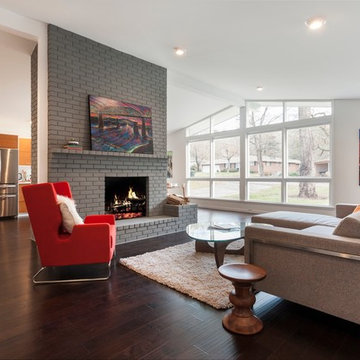
The Living Room has an open and airy feel with classic and playful mid-century modern classics.
Ejemplo de salón para visitas tipo loft retro de tamaño medio sin televisor con paredes blancas, suelo de madera oscura, todas las chimeneas y marco de chimenea de ladrillo
Ejemplo de salón para visitas tipo loft retro de tamaño medio sin televisor con paredes blancas, suelo de madera oscura, todas las chimeneas y marco de chimenea de ladrillo
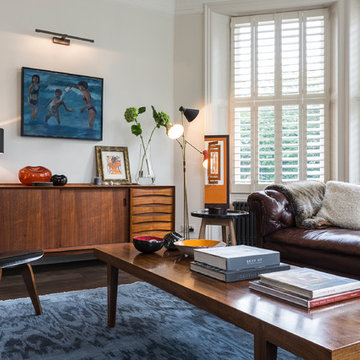
Diseño de salón para visitas retro con paredes blancas y suelo de madera oscura
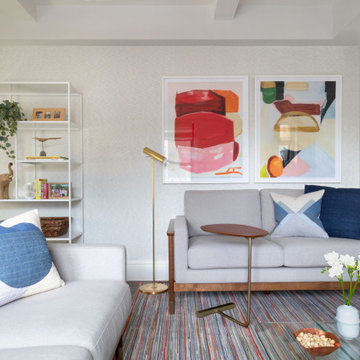
Imagen de biblioteca en casa abierta y blanca retro de tamaño medio sin chimenea con paredes grises, suelo de madera oscura, televisor colgado en la pared y papel pintado
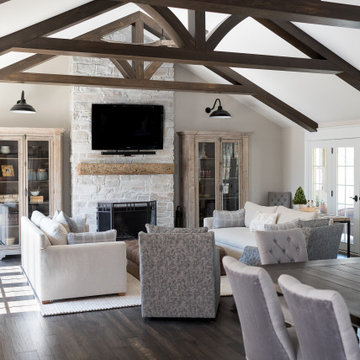
Our Indianapolis design studio designed a gut renovation of this home which opened up the floorplan and radically changed the functioning of the footprint. It features an array of patterned wallpaper, tiles, and floors complemented with a fresh palette, and statement lights.
Photographer - Sarah Shields
---
Project completed by Wendy Langston's Everything Home interior design firm, which serves Carmel, Zionsville, Fishers, Westfield, Noblesville, and Indianapolis.
For more about Everything Home, click here: https://everythinghomedesigns.com/
To learn more about this project, click here:
https://everythinghomedesigns.com/portfolio/country-estate-transformation/
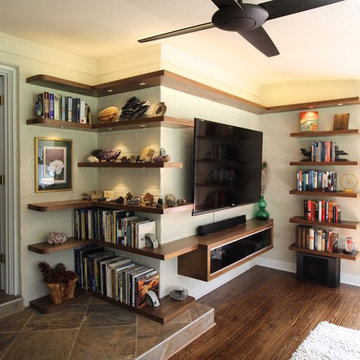
Diseño de salón cerrado vintage de tamaño medio con paredes blancas, suelo de madera oscura y televisor colgado en la pared
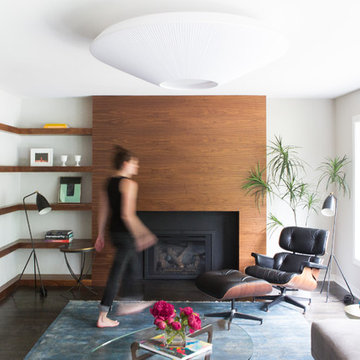
staging of the living room
walnut fireplace + walnut floating shelves
photographer: canary grey
Foto de salón cerrado vintage grande sin televisor con paredes grises, suelo de madera oscura, todas las chimeneas y marco de chimenea de madera
Foto de salón cerrado vintage grande sin televisor con paredes grises, suelo de madera oscura, todas las chimeneas y marco de chimenea de madera
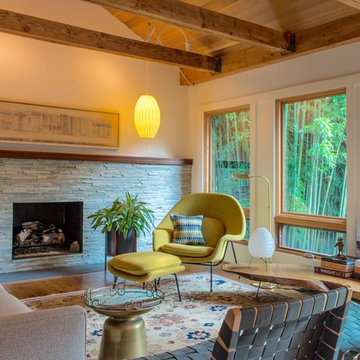
Michael K. Wilkinson
Imagen de salón abierto vintage de tamaño medio con paredes blancas, suelo de madera oscura y marco de chimenea de piedra
Imagen de salón abierto vintage de tamaño medio con paredes blancas, suelo de madera oscura y marco de chimenea de piedra
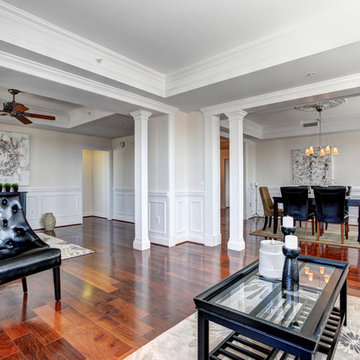
Traditional architectural details paired with a modern open floor plan combines the best of both worlds.
Diseño de salón para visitas abierto vintage de tamaño medio sin chimenea con paredes blancas, suelo de madera oscura y suelo marrón
Diseño de salón para visitas abierto vintage de tamaño medio sin chimenea con paredes blancas, suelo de madera oscura y suelo marrón
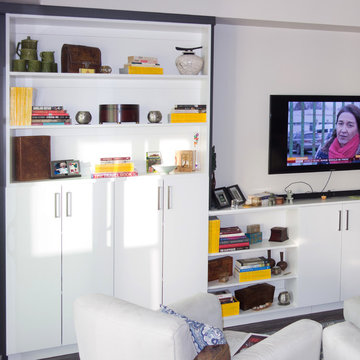
STOR-X Organizing Systems, Kelowna
Foto de biblioteca en casa abierta vintage pequeña con paredes blancas, suelo de madera oscura y televisor colgado en la pared
Foto de biblioteca en casa abierta vintage pequeña con paredes blancas, suelo de madera oscura y televisor colgado en la pared

Our Indianapolis design studio designed a gut renovation of this home which opened up the floorplan and radically changed the functioning of the footprint. It features an array of patterned wallpaper, tiles, and floors complemented with a fresh palette, and statement lights.
Photographer - Sarah Shields
---
Project completed by Wendy Langston's Everything Home interior design firm, which serves Carmel, Zionsville, Fishers, Westfield, Noblesville, and Indianapolis.
For more about Everything Home, click here: https://everythinghomedesigns.com/
To learn more about this project, click here:
https://everythinghomedesigns.com/portfolio/country-estate-transformation/
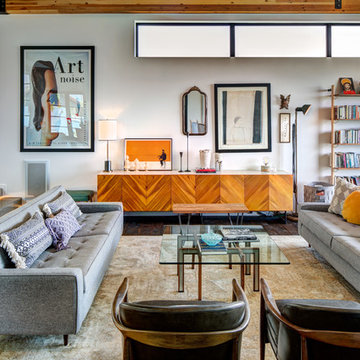
Foto de biblioteca en casa abierta vintage con paredes grises, suelo de madera oscura y alfombra
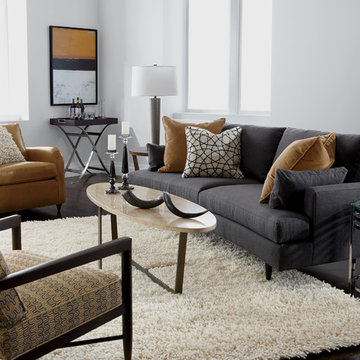
Modelo de salón abierto retro de tamaño medio sin chimenea y televisor con paredes blancas, suelo de madera oscura y suelo marrón
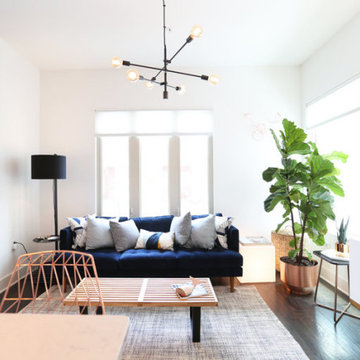
Completed in 2017, this project features midcentury modern interiors with copper, geometric, and moody accents. The design was driven by the client's attraction to a grey, copper, brass, and navy palette, which is featured in three different wallpapers throughout the home. As such, the townhouse incorporates the homeowner's love of angular lines, copper, and marble finishes. The builder-specified kitchen underwent a makeover to incorporate copper lighting fixtures, reclaimed wood island, and modern hardware. In the master bedroom, the wallpaper behind the bed achieves a moody and masculine atmosphere in this elegant "boutique-hotel-like" room. The children's room is a combination of midcentury modern furniture with repetitive robot motifs that the entire family loves. Like in children's space, our goal was to make the home both fun, modern, and timeless for the family to grow into. This project has been featured in Austin Home Magazine, Resource 2018 Issue.
---
Project designed by the Atomic Ranch featured modern designers at Breathe Design Studio. From their Austin design studio, they serve an eclectic and accomplished nationwide clientele including in Palm Springs, LA, and the San Francisco Bay Area.
For more about Breathe Design Studio, see here: https://www.breathedesignstudio.com/
To learn more about this project, see here: https://www.breathedesignstudio.com/mid-century-townhouse
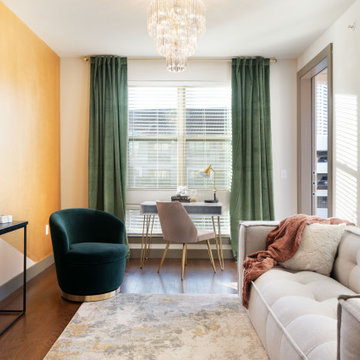
GREEN, GOLD & ROSE
Imagen de salón cerrado vintage pequeño con paredes rosas, suelo de madera oscura, televisor colgado en la pared y suelo marrón
Imagen de salón cerrado vintage pequeño con paredes rosas, suelo de madera oscura, televisor colgado en la pared y suelo marrón
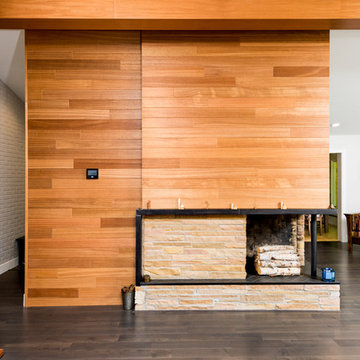
Diseño de salón abierto vintage grande con paredes blancas, suelo de madera oscura, marco de chimenea de ladrillo, suelo marrón, chimenea de doble cara y pared multimedia
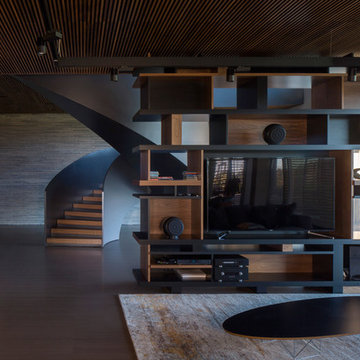
Diseño de salón abierto retro grande con suelo de madera oscura, pared multimedia y suelo marrón
1.466 ideas para salones retro con suelo de madera oscura
9
