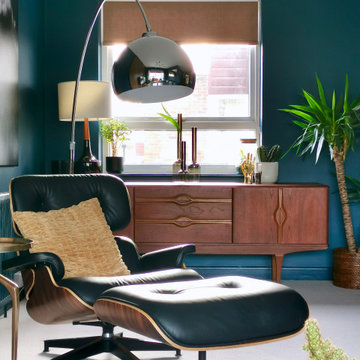546 ideas para salones retro con paredes azules
Filtrar por
Presupuesto
Ordenar por:Popular hoy
61 - 80 de 546 fotos
Artículo 1 de 3
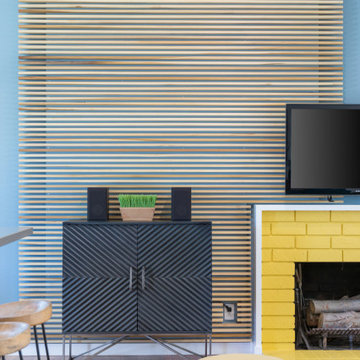
Ejemplo de salón abierto vintage pequeño con paredes azules, suelo de madera en tonos medios, todas las chimeneas, marco de chimenea de ladrillo y suelo marrón
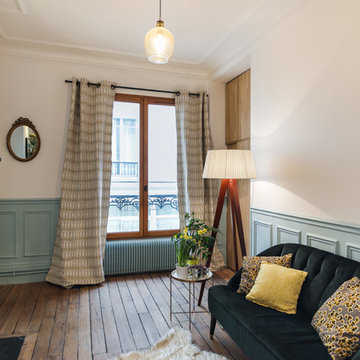
Meero
Diseño de salón vintage pequeño con paredes azules, suelo de madera en tonos medios, estufa de leña y suelo marrón
Diseño de salón vintage pequeño con paredes azules, suelo de madera en tonos medios, estufa de leña y suelo marrón
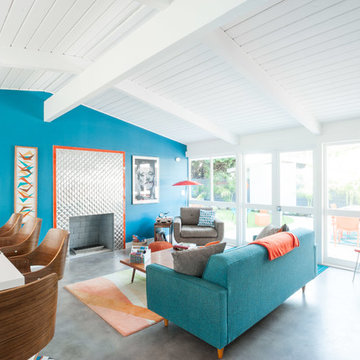
Gervin Chair - https://joybird.com/chairs/gervin-chair/
Bales Wall Art - https://joybird.com/wall-art/bales-wall-art/
Korver Sleeper Sofa - https://joybird.com/sleeper-sofas/korver-sleeper-sofa/
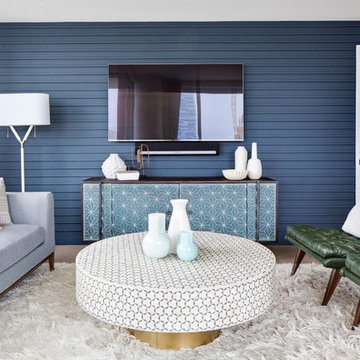
Diseño de salón para visitas abierto retro grande con paredes azules, suelo de madera clara, televisor colgado en la pared y suelo beige
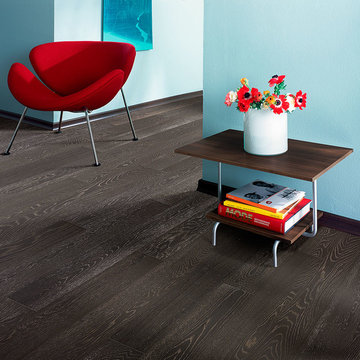
Color:Spirit-Unity-Cliff-Oak
Foto de biblioteca en casa retro pequeña sin chimenea y televisor con paredes azules, suelo de madera oscura y marco de chimenea de ladrillo
Foto de biblioteca en casa retro pequeña sin chimenea y televisor con paredes azules, suelo de madera oscura y marco de chimenea de ladrillo
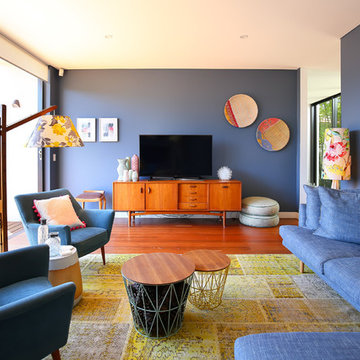
Ejemplo de salón cerrado vintage con paredes azules, suelo de madera en tonos medios y televisor independiente
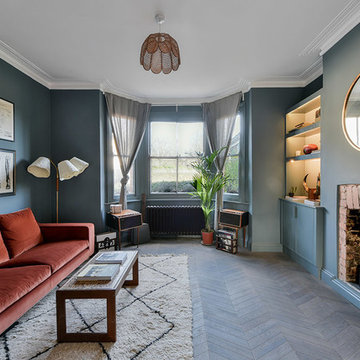
Owner Supplied
Foto de salón retro de tamaño medio con paredes azules, suelo de madera oscura y suelo marrón
Foto de salón retro de tamaño medio con paredes azules, suelo de madera oscura y suelo marrón
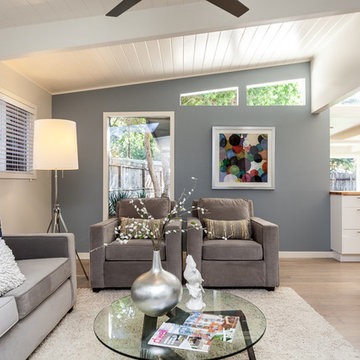
Travis Turner Photography
Ejemplo de salón para visitas cerrado vintage de tamaño medio con paredes azules y suelo de bambú
Ejemplo de salón para visitas cerrado vintage de tamaño medio con paredes azules y suelo de bambú
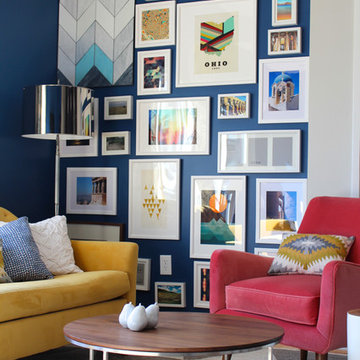
Teri Clar
Foto de salón cerrado retro de tamaño medio sin chimenea con paredes azules, suelo de madera en tonos medios y televisor colgado en la pared
Foto de salón cerrado retro de tamaño medio sin chimenea con paredes azules, suelo de madera en tonos medios y televisor colgado en la pared
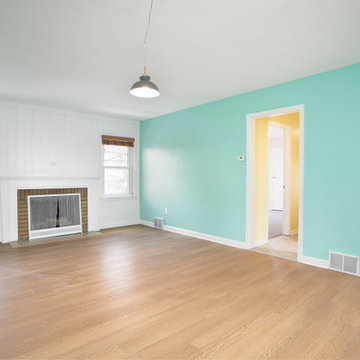
The home boasts a large living room with a wood burning fireplace and lots of natural light.
Diseño de salón cerrado vintage grande con paredes azules, suelo laminado, todas las chimeneas, suelo marrón, panelado y marco de chimenea de ladrillo
Diseño de salón cerrado vintage grande con paredes azules, suelo laminado, todas las chimeneas, suelo marrón, panelado y marco de chimenea de ladrillo
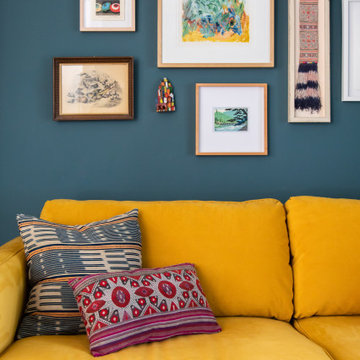
Ejemplo de salón abierto retro grande con paredes azules y televisor colgado en la pared
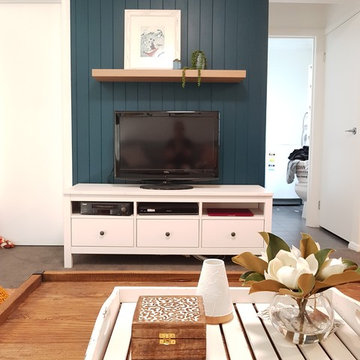
we created a strong focal point for this room, added depth and interest to stop the eye from wondering right into the laundry and bedroom on either side.
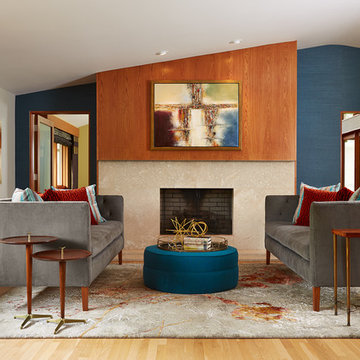
Susan Gilmore
Imagen de salón vintage con paredes azules y todas las chimeneas
Imagen de salón vintage con paredes azules y todas las chimeneas
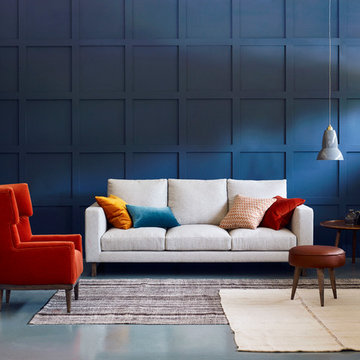
Big, comfy cushions for the whole family – wooden sleigh legs, for the grown-ups. A family sofa needs to be comfy, full stop. So we’ve given Hector extra padding around the arms, to cushion weary elbows and necks.
(Photography by Jake Curtis for Love Your Home)
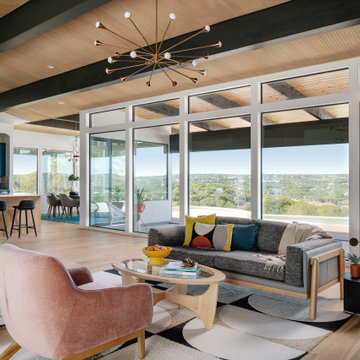
Our Austin studio decided to go bold with this project by ensuring that each space had a unique identity in the Mid-Century Modern style bathroom, butler's pantry, and mudroom. We covered the bathroom walls and flooring with stylish beige and yellow tile that was cleverly installed to look like two different patterns. The mint cabinet and pink vanity reflect the mid-century color palette. The stylish knobs and fittings add an extra splash of fun to the bathroom.
The butler's pantry is located right behind the kitchen and serves multiple functions like storage, a study area, and a bar. We went with a moody blue color for the cabinets and included a raw wood open shelf to give depth and warmth to the space. We went with some gorgeous artistic tiles that create a bold, intriguing look in the space.
In the mudroom, we used siding materials to create a shiplap effect to create warmth and texture – a homage to the classic Mid-Century Modern design. We used the same blue from the butler's pantry to create a cohesive effect. The large mint cabinets add a lighter touch to the space.
---
Project designed by the Atomic Ranch featured modern designers at Breathe Design Studio. From their Austin design studio, they serve an eclectic and accomplished nationwide clientele including in Palm Springs, LA, and the San Francisco Bay Area.
For more about Breathe Design Studio, see here: https://www.breathedesignstudio.com/
To learn more about this project, see here: https://www.breathedesignstudio.com/atomic-ranch
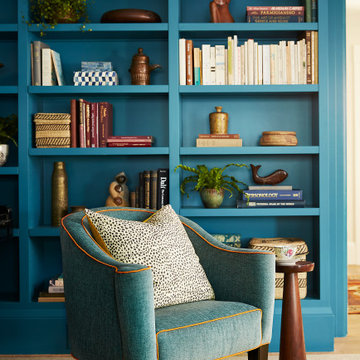
Imagen de salón cerrado retro de tamaño medio con paredes azules, moqueta, todas las chimeneas y suelo multicolor
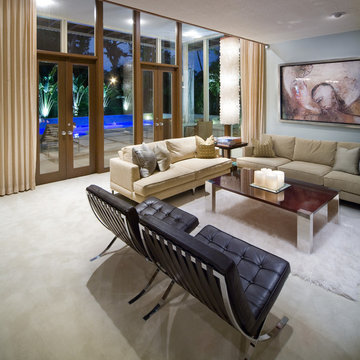
Harvey Smith
Ejemplo de salón para visitas abierto vintage grande con paredes azules y moqueta
Ejemplo de salón para visitas abierto vintage grande con paredes azules y moqueta
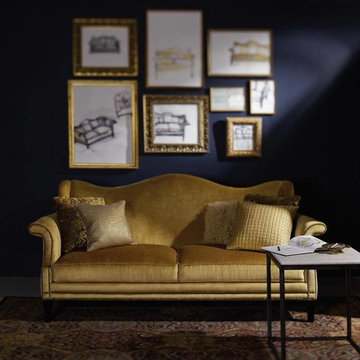
Foto de salón para visitas cerrado retro de tamaño medio sin televisor con moqueta y paredes azules
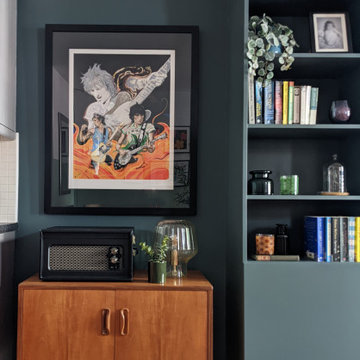
Teak mid-century record cabinet in open plan living space.
Imagen de salón abierto retro de tamaño medio con paredes azules, suelo laminado, pared multimedia y cortinas
Imagen de salón abierto retro de tamaño medio con paredes azules, suelo laminado, pared multimedia y cortinas
546 ideas para salones retro con paredes azules
4
