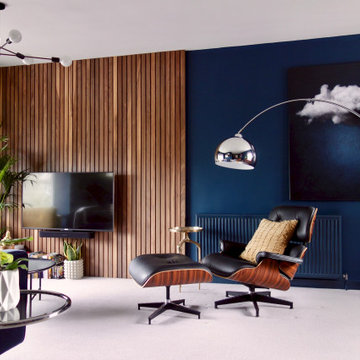546 ideas para salones retro con paredes azules
Filtrar por
Presupuesto
Ordenar por:Popular hoy
21 - 40 de 546 fotos
Artículo 1 de 3
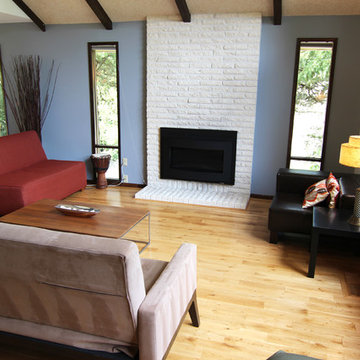
Warm, oak flooring brings a calm to this open floor plan. Prefinished flooring was used because of its hard, durable finish. A new energetic puppy made prefinished flooring an easy choice.
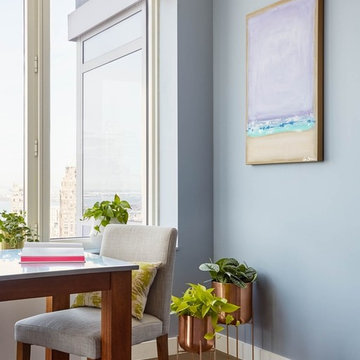
Photographed by Rikki Snyder for Apartment Therapy.
Mid-Century Modern style living room overlooking Brooklyn with house plants and cool colors.
Foto de biblioteca en casa abierta vintage de tamaño medio sin chimenea con paredes azules, suelo de madera en tonos medios, televisor independiente y suelo marrón
Foto de biblioteca en casa abierta vintage de tamaño medio sin chimenea con paredes azules, suelo de madera en tonos medios, televisor independiente y suelo marrón
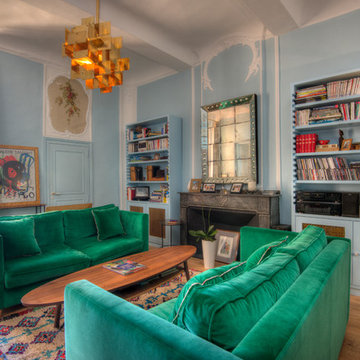
Ejemplo de biblioteca en casa abierta vintage sin televisor con paredes azules, suelo de madera clara, todas las chimeneas y marco de chimenea de piedra
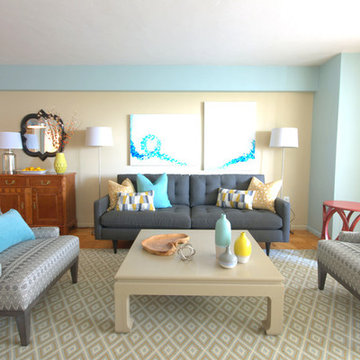
DANE AUSTIN DESIGN creates a safe place for cancer and transplant patients to rest, heal and recover.
After this organization, similar to Ronald McDonald House, received a gift certificate donated from Dane's design firm for their annual silent auction, they selected DANE AUSTIN DESIGN and his team to makeover this apartment . Dane excels at designing stylish, comfortable and sophisticated spaces while keeping the client’s budget and priorities top of mind.
Photograph © Scott Henrichsen Photography.
Project designed by Boston interior design studio Dane Austin Design. They serve Boston, Cambridge, Hingham, Cohasset, Newton, Weston, Lexington, Concord, Dover, Andover, Gloucester, as well as surrounding areas.
For more about Dane Austin Design, click here: https://daneaustindesign.com/
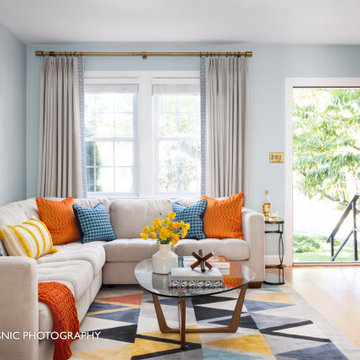
The family room invites you in for conversation and connection the moment you step through the front door.
Our client’s favorite colors are blue and orange which we emphasized with patterned, textured throw pillows which serve as decor and comfort. Bold contrasts and liveliness were brought in to every last detail. The draperies are a gray linen with navy-blue art deco trim and finished with an antique gold-finished hardware.
We love every opportunity to bring in meaningful pieces into the interiors we design, and incorporated a sentimental piece of art that makes it personal to their story.
Everything in this living room from the small side table to the art was designed to be modern, while nodding back to times of the past.
One of our favorite pieces in this mid century modern living room is the statement rug, with triangles in mustard, aqua, beige, charcoal, light gray, and orange. The rug ties the aesthetics into the adjoining dining room.
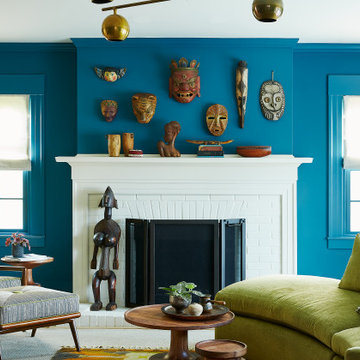
Modelo de salón cerrado retro de tamaño medio con paredes azules, moqueta, todas las chimeneas y suelo blanco
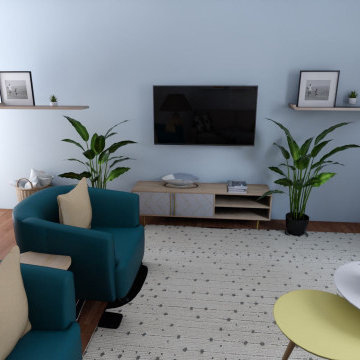
Diseño de salón cerrado vintage de tamaño medio con paredes azules, suelo de madera oscura, televisor colgado en la pared, suelo marrón, madera y papel pintado
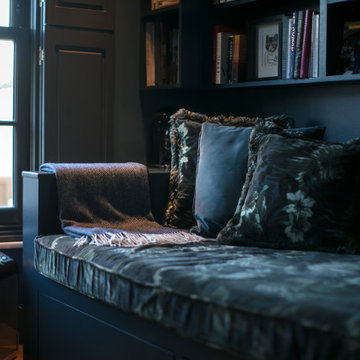
This townhouse in East Dulwich was newly built in sympathy with its Georgian neighbours. An imposing building set over four stories, the owners described their home as a ‘white box’, requiring full design and dressing.
The brief was to create defined spaces on each floor that reflected the owner’s bold tastes and appreciation of the Soho House aesthetic. A ‘club’ style den was created on the raised ground floor with a ‘speakeasy pub’ in the basement off the main entertaining space. The master suite in the eaves, housed a walk in wardrobe, ensuite with double sinks and shower. Throughout the home bold colour, varied textures and playful art were abundant.
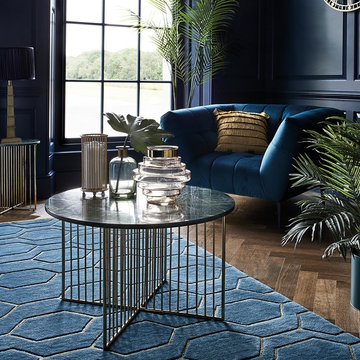
The idea is to pack as much punch as possible in the living room, whatever size your space. From marble topped coffee tables, art-deco inspired rugs to dark teal velvet chairs, these luxe pieces will help you achieve our maximalist trend with ease.
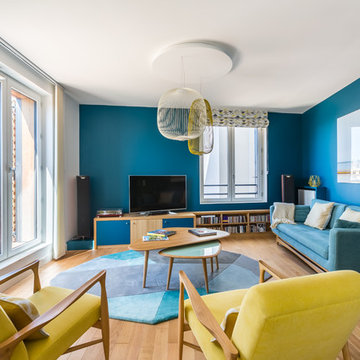
Eric Bouloumié
Imagen de salón vintage con paredes azules, suelo de madera en tonos medios, televisor independiente y suelo marrón
Imagen de salón vintage con paredes azules, suelo de madera en tonos medios, televisor independiente y suelo marrón
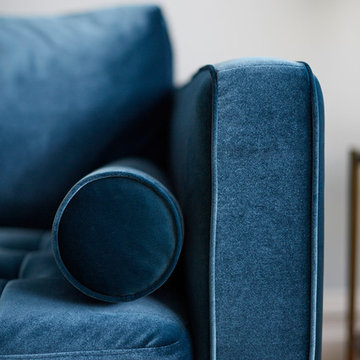
Diseño de salón cerrado retro de tamaño medio con paredes azules, suelo de madera en tonos medios, televisor independiente y suelo marrón
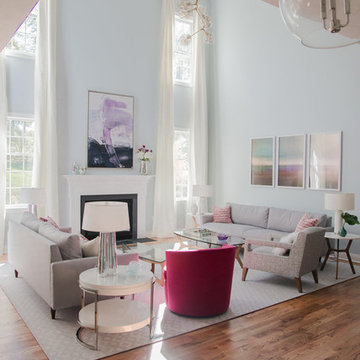
Airy and elegant living room with double height windows. Architecture by Toll Brothers
Foto de salón para visitas abierto retro grande con paredes azules, suelo de madera clara, todas las chimeneas y marco de chimenea de madera
Foto de salón para visitas abierto retro grande con paredes azules, suelo de madera clara, todas las chimeneas y marco de chimenea de madera
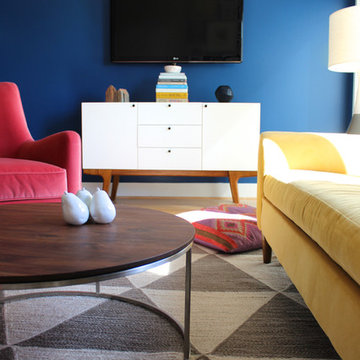
Teri Clar
Ejemplo de salón cerrado retro de tamaño medio sin chimenea con paredes azules, suelo de madera en tonos medios y televisor colgado en la pared
Ejemplo de salón cerrado retro de tamaño medio sin chimenea con paredes azules, suelo de madera en tonos medios y televisor colgado en la pared
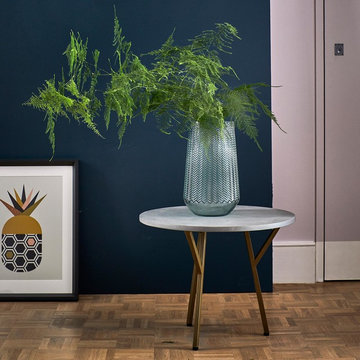
Opt for furniture that takes centre stage in your room by choosing standout designs, like this brass legged coffee table complete with a cool concrete top.
The joyful nature of our Modern Jive trend is characterised by the accessories that dress the space, such as this coloured chevron glass vase and playful pineapple print.
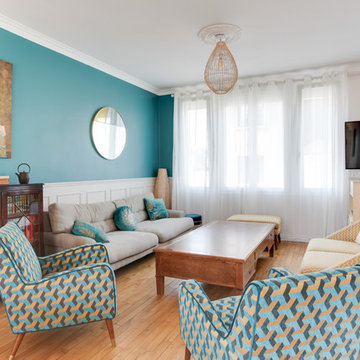
Ce salon est décoré dans un style rétro/vintage avec comme couleur dominante le bleu canard et jaune moutarde qui s'accordent parfaitement. le graphisme des fauteuils rythme l'ambiance parfaitement maîtrisée.
Chaleur et modernisme se côtoient pour créer une atmosphère douce et vintage.
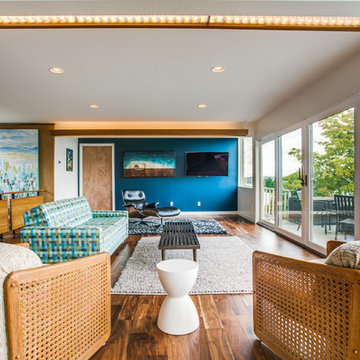
Mid century modern makeover:
New engineered flooring, reused some existing light fixtures to play up the mid century theme, added some new lighting to mimic the mid century look. New windows were added to take advantage of the view.

Our Austin studio decided to go bold with this project by ensuring that each space had a unique identity in the Mid-Century Modern style bathroom, butler's pantry, and mudroom. We covered the bathroom walls and flooring with stylish beige and yellow tile that was cleverly installed to look like two different patterns. The mint cabinet and pink vanity reflect the mid-century color palette. The stylish knobs and fittings add an extra splash of fun to the bathroom.
The butler's pantry is located right behind the kitchen and serves multiple functions like storage, a study area, and a bar. We went with a moody blue color for the cabinets and included a raw wood open shelf to give depth and warmth to the space. We went with some gorgeous artistic tiles that create a bold, intriguing look in the space.
In the mudroom, we used siding materials to create a shiplap effect to create warmth and texture – a homage to the classic Mid-Century Modern design. We used the same blue from the butler's pantry to create a cohesive effect. The large mint cabinets add a lighter touch to the space.
---
Project designed by the Atomic Ranch featured modern designers at Breathe Design Studio. From their Austin design studio, they serve an eclectic and accomplished nationwide clientele including in Palm Springs, LA, and the San Francisco Bay Area.
For more about Breathe Design Studio, see here: https://www.breathedesignstudio.com/
To learn more about this project, see here: https://www.breathedesignstudio.com/atomic-ranch

Living room corner with the family pet in one of her favorite spots.
Photos: Brittany Ambridge
Imagen de salón cerrado retro de tamaño medio con paredes azules, suelo de madera en tonos medios y suelo marrón
Imagen de salón cerrado retro de tamaño medio con paredes azules, suelo de madera en tonos medios y suelo marrón
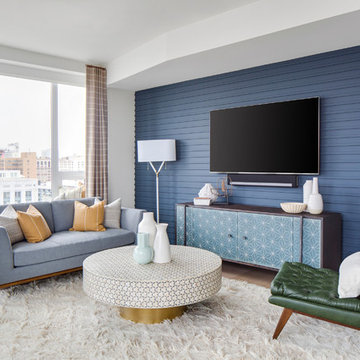
Ejemplo de salón para visitas abierto retro grande con paredes azules, suelo de madera clara, suelo beige y televisor colgado en la pared
546 ideas para salones retro con paredes azules
2
