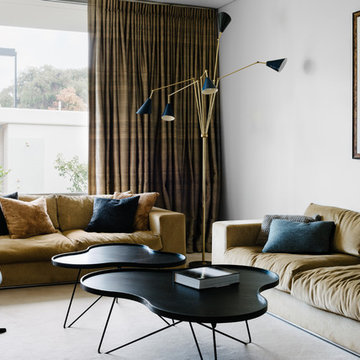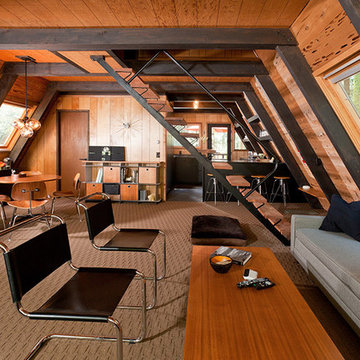866 ideas para salones retro con moqueta
Filtrar por
Presupuesto
Ordenar por:Popular hoy
161 - 180 de 866 fotos
Artículo 1 de 3
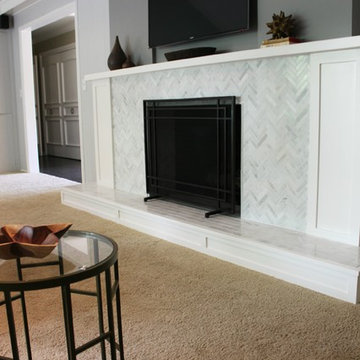
jg interiors
Foto de salón abierto vintage grande con paredes grises, moqueta, todas las chimeneas, marco de chimenea de baldosas y/o azulejos y televisor colgado en la pared
Foto de salón abierto vintage grande con paredes grises, moqueta, todas las chimeneas, marco de chimenea de baldosas y/o azulejos y televisor colgado en la pared
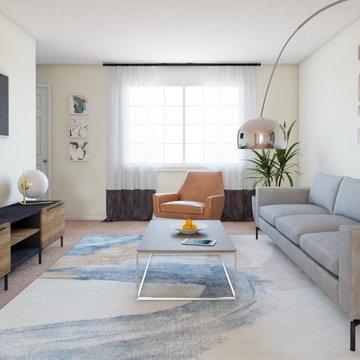
Ejemplo de salón para visitas abierto vintage de tamaño medio sin chimenea con moqueta, televisor colgado en la pared, paredes beige y suelo beige
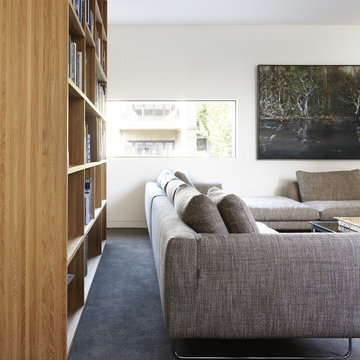
Christine Francis
Modelo de biblioteca en casa abierta retro de tamaño medio con paredes blancas, moqueta y televisor retractable
Modelo de biblioteca en casa abierta retro de tamaño medio con paredes blancas, moqueta y televisor retractable
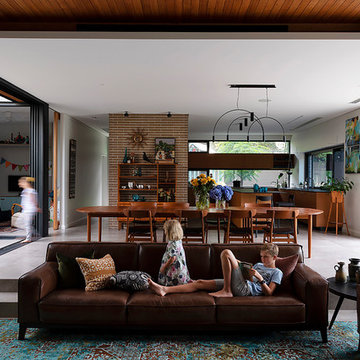
Imagen de salón abierto retro con paredes blancas, todas las chimeneas, marco de chimenea de ladrillo y moqueta
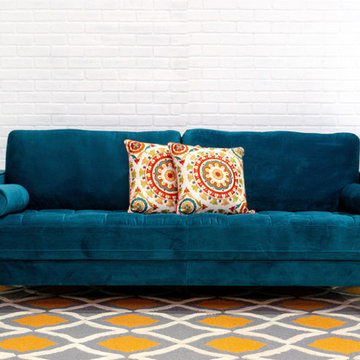
Mid Century Modern Style Emerald Green Velvet Sofa. Solid wood legs with two toss pillow. Wood End table with metal legs.
Imagen de salón para visitas cerrado retro de tamaño medio con paredes blancas y moqueta
Imagen de salón para visitas cerrado retro de tamaño medio con paredes blancas y moqueta
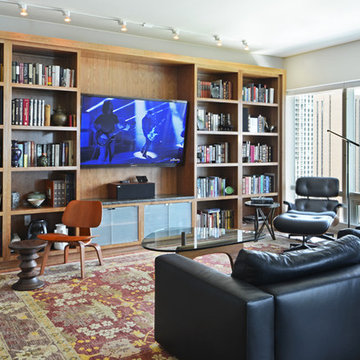
Imagen de biblioteca en casa abierta vintage grande con paredes blancas, moqueta y televisor colgado en la pared
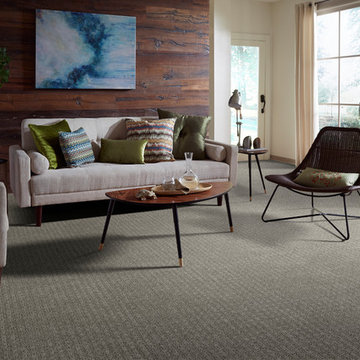
Ejemplo de salón para visitas cerrado retro de tamaño medio sin televisor con paredes blancas, moqueta y suelo gris
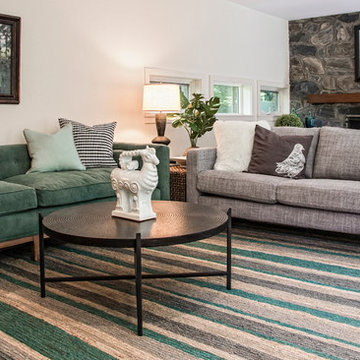
Heidi Pribell Interiors puts a fresh twist on classic design serving the major Boston metro area. By blending grandeur with bohemian flair, Heidi creates inviting interiors with an elegant and sophisticated appeal. Confident in mixing eras, style and color, she brings her expertise and love of antiques, art and objects to every project.
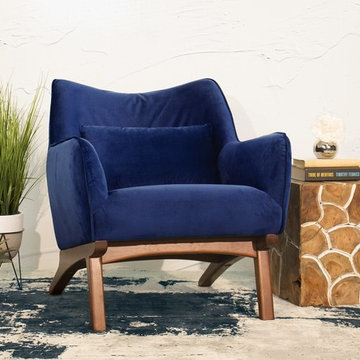
Mid Century Modern Velvet Lounge Chair. Solid Wood cube end table.
Diseño de salón para visitas cerrado vintage de tamaño medio con paredes blancas y moqueta
Diseño de salón para visitas cerrado vintage de tamaño medio con paredes blancas y moqueta
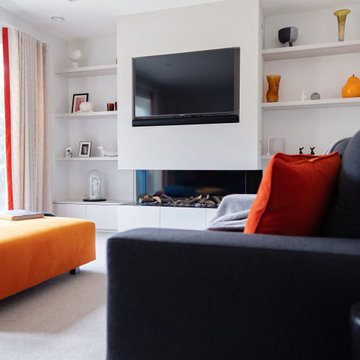
Relaxed TV room for a growing family
Modelo de salón gris y blanco vintage de tamaño medio con paredes blancas, moqueta, chimenea de esquina, marco de chimenea de yeso, pared multimedia y suelo gris
Modelo de salón gris y blanco vintage de tamaño medio con paredes blancas, moqueta, chimenea de esquina, marco de chimenea de yeso, pared multimedia y suelo gris
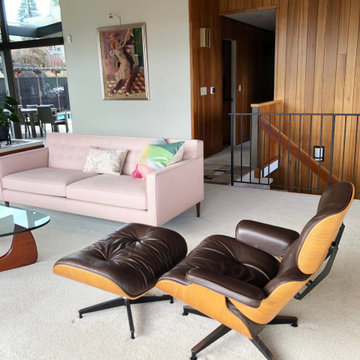
A lovely vintage Mid Century waterfront home refurbished and authentically decorated. Warm walnut wood paneling is original as well as the colorful Marble "terrazzo" floor.
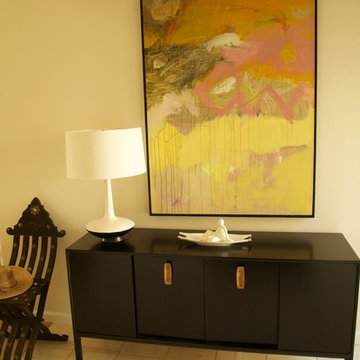
Jacqueline Bucelli
Modelo de salón abierto vintage grande con paredes blancas, moqueta, todas las chimeneas, marco de chimenea de piedra y televisor colgado en la pared
Modelo de salón abierto vintage grande con paredes blancas, moqueta, todas las chimeneas, marco de chimenea de piedra y televisor colgado en la pared
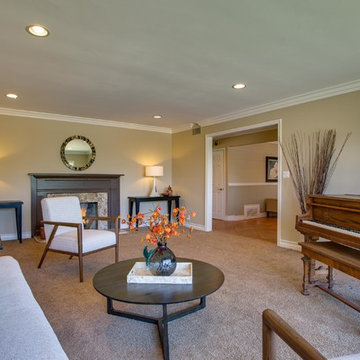
Staged by Ana Hitzel
Photos by Jared Tafua
Modelo de salón cerrado retro de tamaño medio con moqueta, todas las chimeneas, suelo marrón y marco de chimenea de piedra
Modelo de salón cerrado retro de tamaño medio con moqueta, todas las chimeneas, suelo marrón y marco de chimenea de piedra
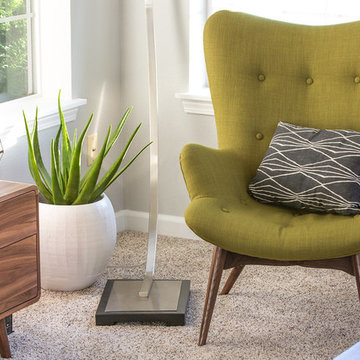
Imagen de salón abierto vintage de tamaño medio con paredes grises, moqueta y televisor independiente
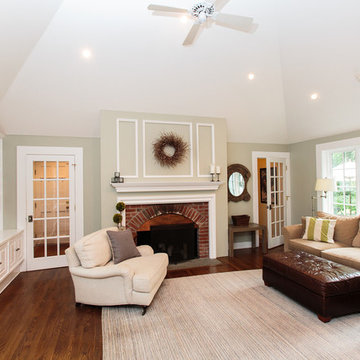
http://www.53deanrd.com
Diseño de salón para visitas abierto vintage con paredes beige, moqueta, todas las chimeneas y marco de chimenea de ladrillo
Diseño de salón para visitas abierto vintage con paredes beige, moqueta, todas las chimeneas y marco de chimenea de ladrillo
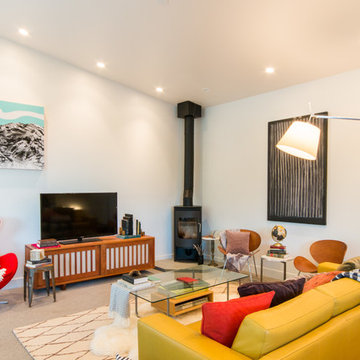
Located in, Summit Park, Park City UT lies one of the most efficient houses in the country. The Summit Haus – designed and built by Chris Price of PCD+B, is an exploration in design and construction of advanced high performance housing. Seeing a rising demand for sustainable housing along with rising Carbon emissions leading to global warming, this house strives to show that sensible, good design can create spaces adequate for today’s housing demands while adhering to strict standards. The house was designed to meet the very rigid Passiv House rating system – 90% more efficient than a typical home in the area.
The house itself was intended to nestle neatly into the 45 degree sloped site and to take full advantage of the limited solar access and views. The views range from short, highly wooded views to a long corridor out towards the Uinta Mountain range towards the east. The house was designed and built based off Passiv Haus standards, and the framing and ventilation became critical elements to maintain such minimal energy requirements.
Zola triple-pane, tilt-and-turn Thermo uPVC windows contribute substantially to the home’s energy efficiency, and takes advantage of the beautiful surrounding of the location, including forrest views from the deck off of the kitchen.
Photographer: City Home Collective
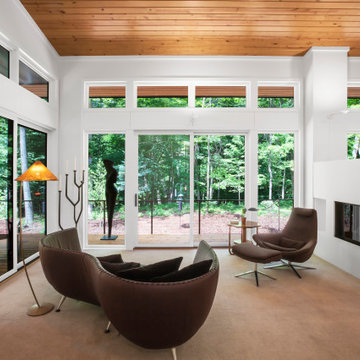
Vaulted living room with wood ceiling looks north toward Pier Cove Valley - Bridge House - Fenneville, Michigan - Lake Michigan - HAUS | Architecture For Modern Lifestyles, Christopher Short, Indianapolis Architect, Marika Designs, Marika Klemm, Interior Designer - Tom Rigney, TR Builders
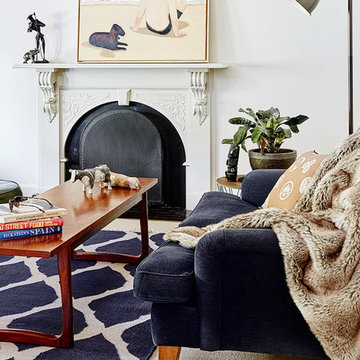
Jonathan Tabensky
Ejemplo de salón retro de tamaño medio con paredes blancas, moqueta, todas las chimeneas y marco de chimenea de madera
Ejemplo de salón retro de tamaño medio con paredes blancas, moqueta, todas las chimeneas y marco de chimenea de madera
866 ideas para salones retro con moqueta
9
