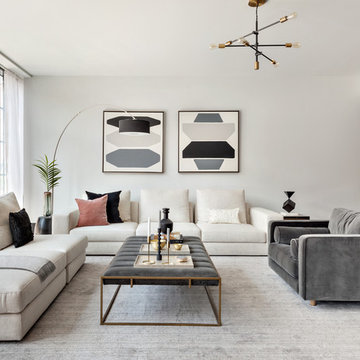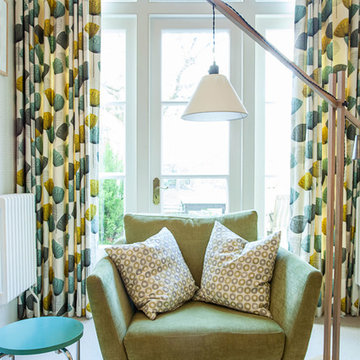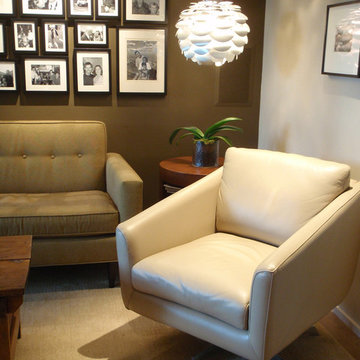868 ideas para salones retro con moqueta
Filtrar por
Presupuesto
Ordenar por:Popular hoy
101 - 120 de 868 fotos
Artículo 1 de 3

Vaulted living room with wood ceiling looks toward dining and bedroom hall - Bridge House - Fenneville, Michigan - Lake Michigan - HAUS | Architecture For Modern Lifestyles, Christopher Short, Indianapolis Architect, Marika Designs, Marika Klemm, Interior Designer - Tom Rigney, TR Builders
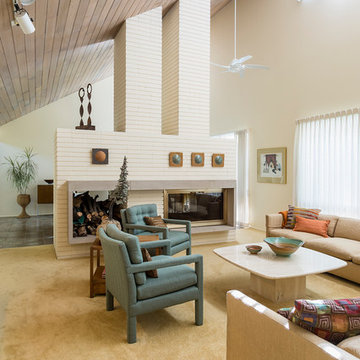
View of the living room.
Andrea Rugg Photography
Ejemplo de salón para visitas abierto retro grande con paredes blancas, moqueta, chimenea de doble cara, marco de chimenea de ladrillo y suelo beige
Ejemplo de salón para visitas abierto retro grande con paredes blancas, moqueta, chimenea de doble cara, marco de chimenea de ladrillo y suelo beige
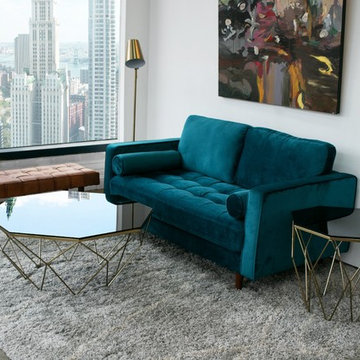
Mid Century Modern Velvet Love Seat. The Daphne Collection has straight tapered walnut legs to add a retro touch. Glass top Hella Coffee table and End table. Genuine leather bench.
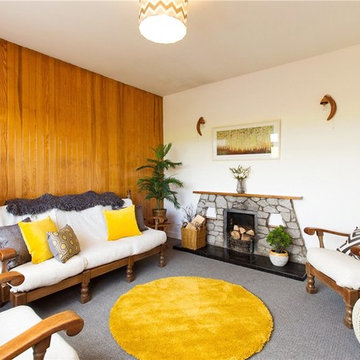
Clodagh Doyle
Ejemplo de salón cerrado vintage de tamaño medio con paredes blancas, moqueta, todas las chimeneas y marco de chimenea de piedra
Ejemplo de salón cerrado vintage de tamaño medio con paredes blancas, moqueta, todas las chimeneas y marco de chimenea de piedra
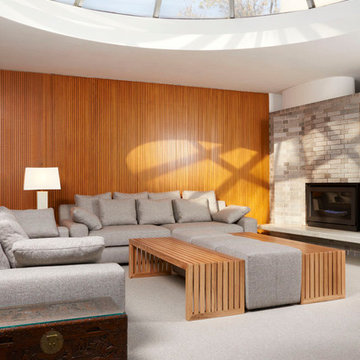
Wall paneling by Ingrained Wood Studios: The Mill.
Cabinetry by Ingrained Wood Studios: The Lab.
© Alyssa Lee Photography
Modelo de salón abierto vintage con moqueta, todas las chimeneas y marco de chimenea de ladrillo
Modelo de salón abierto vintage con moqueta, todas las chimeneas y marco de chimenea de ladrillo
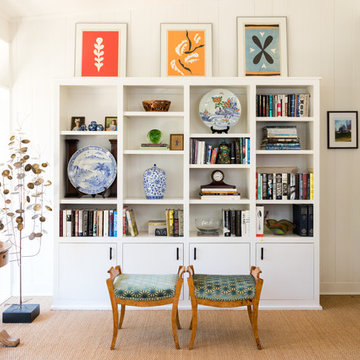
Laura Negri Childers
Foto de salón retro sin chimenea y televisor con paredes blancas, moqueta y suelo marrón
Foto de salón retro sin chimenea y televisor con paredes blancas, moqueta y suelo marrón
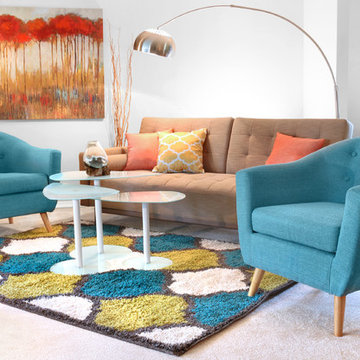
Living room styled with furnishings from LumiSource to transform this home being staged-to-sell
Ejemplo de salón cerrado retro de tamaño medio con moqueta
Ejemplo de salón cerrado retro de tamaño medio con moqueta

H2D worked with the clients to update their Bellevue midcentury modern home. The living room was remodeled to accent the vaulted wood ceiling. A built-in office space was designed between the living room and kitchen areas. A see-thru fireplace and built-in bookcases provide connection between the living room and dining room.
Design by; Heidi Helgeson, H2D Architecture + Design
Built by: Harjo Construction
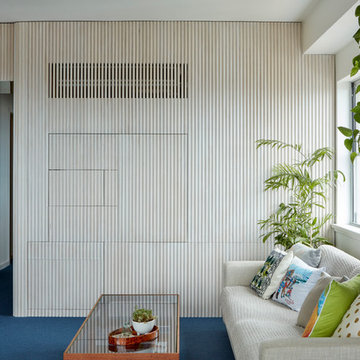
Imagen de biblioteca en casa abierta retro pequeña con paredes blancas, moqueta, televisor retractable y suelo azul
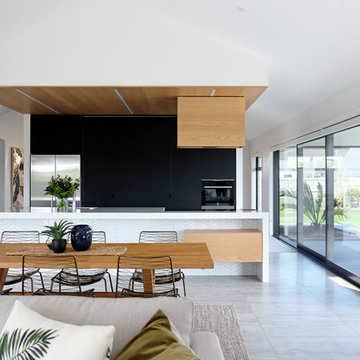
Ejemplo de salón para visitas abierto vintage de tamaño medio sin chimenea con paredes blancas, moqueta, pared multimedia y suelo marrón
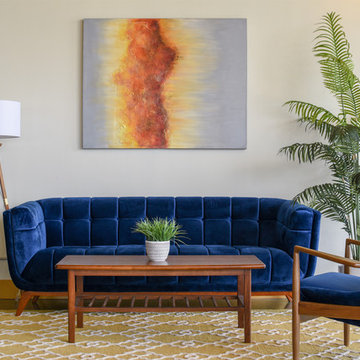
Mid Century Modern Blue Velvet Sofa and matching Chair. Solid Wood Coffee Table with magazine hold space.
Diseño de salón para visitas cerrado retro de tamaño medio con paredes blancas y moqueta
Diseño de salón para visitas cerrado retro de tamaño medio con paredes blancas y moqueta
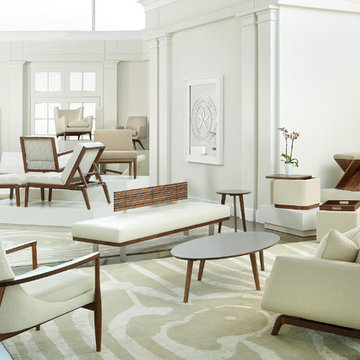
Imagen de salón para visitas abierto retro grande sin chimenea y televisor con paredes blancas, moqueta y suelo blanco
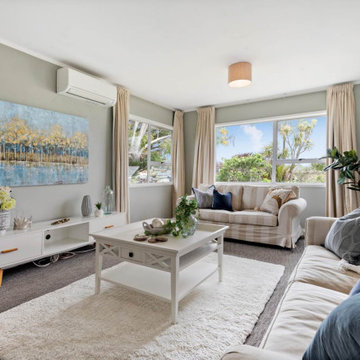
Hampton style living room in Auckland, staged by Vision Home.
Modelo de salón retro de tamaño medio con paredes verdes, moqueta y suelo gris
Modelo de salón retro de tamaño medio con paredes verdes, moqueta y suelo gris
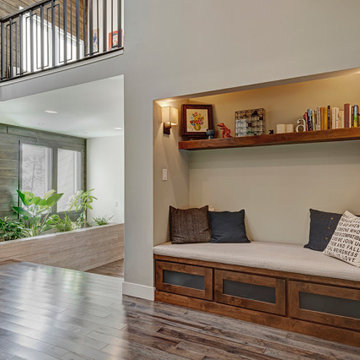
This beautiful home in Boulder, Colorado got a full two-story remodel. Their remodel included a new kitchen and dining area, living room, entry way, staircase, lofted area, bedroom, bathroom and office. Check out this client's new beautiful home
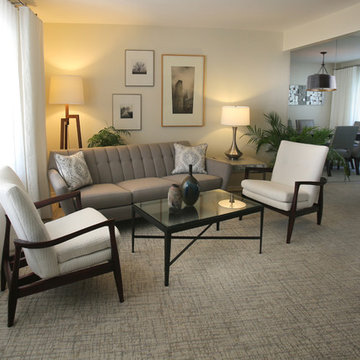
This client wanted all new carpeting, new wall colors and all new furniture. As the space is tight, but open to the front entry, we suggested placing the furniture on an angle to add a bit of drama, but yet keep the traffic flow easy from entry to living room to dining room and then into the kitchen. We also suggested a round table in the dining space that had leaves giving the client ease to move around, yet the flexibility to add leaves for larger gatherings and extend the table into the living room by removing one of the white chairs. We also helped the client display artwork she already owned, but was never properly displayed to its full potential.
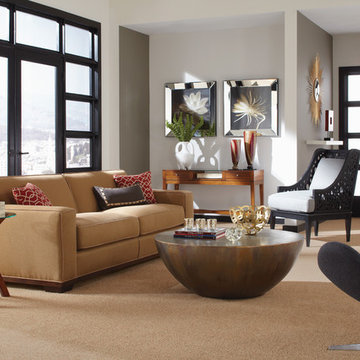
Imagen de salón para visitas cerrado vintage de tamaño medio sin chimenea y televisor con paredes grises, moqueta y suelo marrón
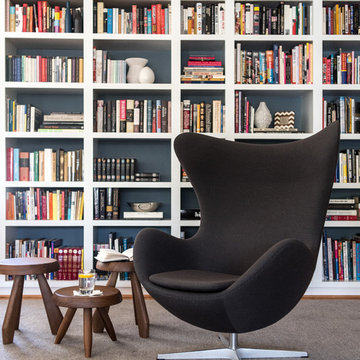
Photography by Laura Metzler
Diseño de biblioteca en casa cerrada retro de tamaño medio sin chimenea y televisor con paredes blancas, moqueta y suelo gris
Diseño de biblioteca en casa cerrada retro de tamaño medio sin chimenea y televisor con paredes blancas, moqueta y suelo gris
868 ideas para salones retro con moqueta
6
