4.401 ideas para salones pequeños con suelo de madera oscura
Filtrar por
Presupuesto
Ordenar por:Popular hoy
21 - 40 de 4401 fotos
Artículo 1 de 3

The architecture of this modern house has unique design features. The entrance foyer is bright and spacious with beautiful open frame stairs and large windows. The open-plan interior design combines the living room, dining room and kitchen providing an easy living with a stylish layout. The bathrooms and en-suites throughout the house complement the overall spacious feeling of the house.

Liadesign
Imagen de salón con barra de bar abierto actual pequeño con paredes multicolor, suelo de madera oscura y pared multimedia
Imagen de salón con barra de bar abierto actual pequeño con paredes multicolor, suelo de madera oscura y pared multimedia
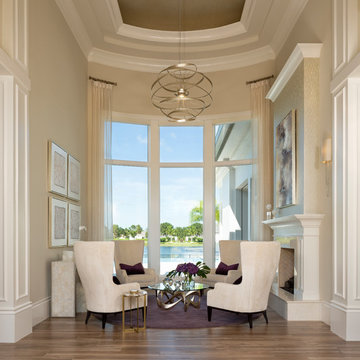
Modelo de salón para visitas actual pequeño sin televisor con paredes negras, suelo de madera oscura, todas las chimeneas, marco de chimenea de baldosas y/o azulejos y suelo marrón
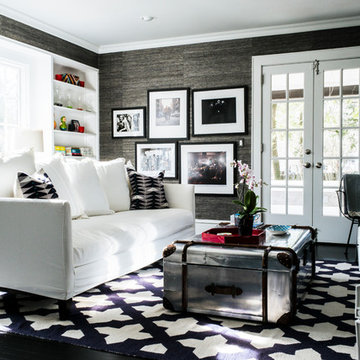
Diseño de salón para visitas cerrado clásico renovado pequeño sin chimenea y televisor con paredes grises, suelo de madera oscura y suelo negro
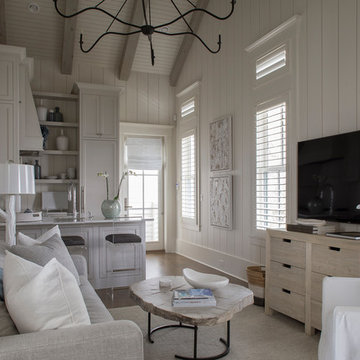
Diseño de salón abierto costero pequeño sin chimenea con paredes blancas, suelo de madera oscura, televisor colgado en la pared y suelo marrón

One amazing velvet sectional and a few small details give this old living room new life. Custom built coffee table from reclaimed beadboard. As seen on HGTV.com photos by www.bloodfirestudios.com
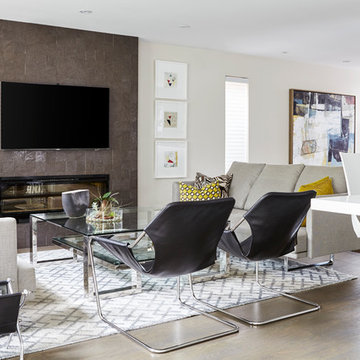
Design By Lorraine Franklin Design interiors@lorrainefranklin.com
Photography by Valerie Wilcox http://www.valeriewilcox.ca/
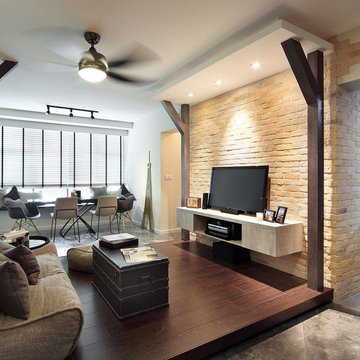
Chapter One Interiors and Ambient Lounge SG helped create this beautiful lower level apartment with exposed brick that uses is light and comfortable for living. The very small living room space is solved by using the Ambient Lounge Twin Couch bean bag and Vera Table as it's showpiece furniture. The tone of the Eco Weave fabric balances the exposed brick and wood features and creates light textures that make the feeling so relax but stylish.
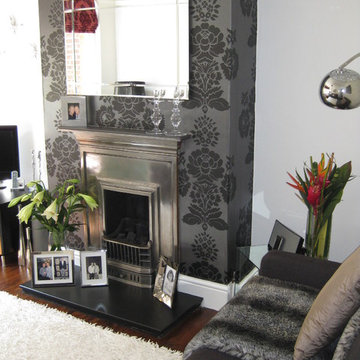
Steven Robert Anderton
Imagen de salón cerrado actual pequeño con paredes blancas, suelo de madera oscura, todas las chimeneas, marco de chimenea de metal y televisor independiente
Imagen de salón cerrado actual pequeño con paredes blancas, suelo de madera oscura, todas las chimeneas, marco de chimenea de metal y televisor independiente
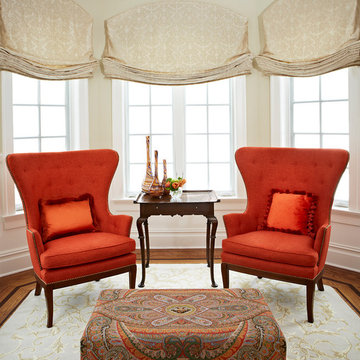
The living room has a small reading area that encompasses 2 tall chairs and a custom ottoman that can be used as a coffee table or place to put one's feet up while reading. The custom rug was designed to fit within the floor trim detail. Roman shades blend with the walls and provide subtle privacy in the evenings.
Sheri Manson, photographer sheri@sherimanson.com
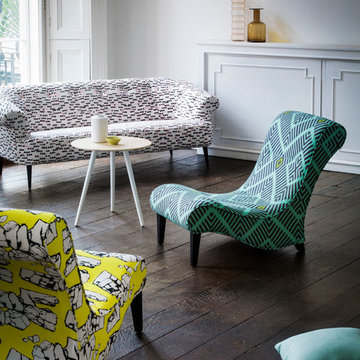
Modelo de salón abierto vintage pequeño sin chimenea y televisor con paredes blancas y suelo de madera oscura

This unique system, on the 43rd floor of a Buckhead condo, had some distinct challenges, but it came together beautifully! The system features full automation including shades and curtains, multiple A/V setups, and gorgeous lighting, all backed by the stunning view of Atlanta. One of the most phenomenal features of this project is the in-ceiling dropdown screen in the Master Bedroom. This project is easily classified as one of the most elegant systems in this Buckhead highrise.
Jason Robinson © 2014
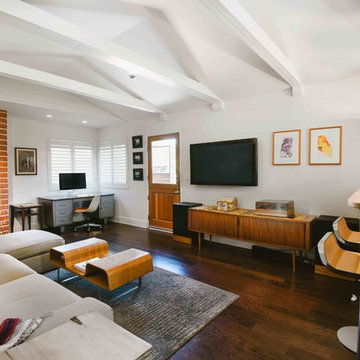
http://www.creativenoodle.net/
Diseño de salón para visitas abierto retro pequeño con paredes blancas, suelo de madera oscura, todas las chimeneas, marco de chimenea de ladrillo y televisor colgado en la pared
Diseño de salón para visitas abierto retro pequeño con paredes blancas, suelo de madera oscura, todas las chimeneas, marco de chimenea de ladrillo y televisor colgado en la pared

This remodel of a mid century gem is located in the town of Lincoln, MA a hot bed of modernist homes inspired by Gropius’ own house built nearby in the 1940’s. By the time the house was built, modernism had evolved from the Gropius era, to incorporate the rural vibe of Lincoln with spectacular exposed wooden beams and deep overhangs.
The design rejects the traditional New England house with its enclosing wall and inward posture. The low pitched roofs, open floor plan, and large windows openings connect the house to nature to make the most of its rural setting.
Photo by: Nat Rea Photography

Peter Peirce
Ejemplo de salón con barra de bar abierto minimalista pequeño con paredes blancas, suelo de madera oscura y televisor retractable
Ejemplo de salón con barra de bar abierto minimalista pequeño con paredes blancas, suelo de madera oscura y televisor retractable
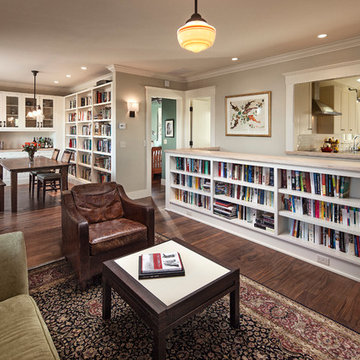
Architect: Blackbird Architects .General Contractor: Allen Construction. Photography: Jim Bartsch Photography
Ejemplo de biblioteca en casa abierta de estilo americano pequeña sin chimenea con suelo de madera oscura
Ejemplo de biblioteca en casa abierta de estilo americano pequeña sin chimenea con suelo de madera oscura
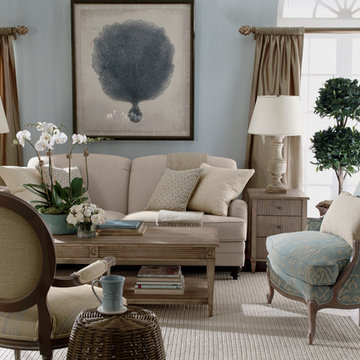
Diseño de salón para visitas cerrado marinero pequeño sin chimenea y televisor con paredes azules, suelo de madera oscura y suelo marrón
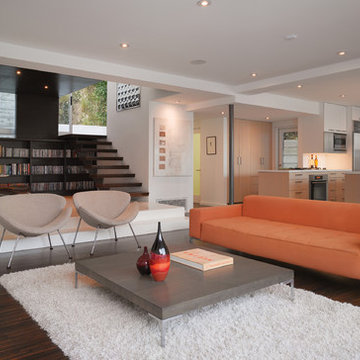
By moving four walls and replacing them with a column and four beams a new open living area was created.
Foto de biblioteca en casa abierta moderna pequeña con paredes blancas, suelo de madera oscura y suelo marrón
Foto de biblioteca en casa abierta moderna pequeña con paredes blancas, suelo de madera oscura y suelo marrón
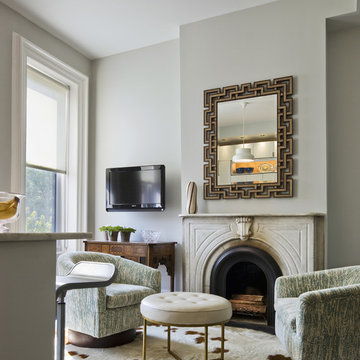
Imagen de salón contemporáneo pequeño con paredes grises, todas las chimeneas, televisor colgado en la pared, suelo de madera oscura y suelo marrón
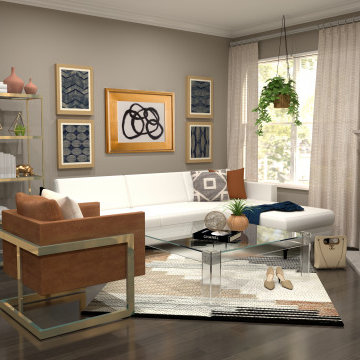
This contemporary condo was designed for a stylish client who loves bohemian, glamour, and all things fashion.
Modelo de salón cerrado contemporáneo pequeño con paredes beige, suelo de madera oscura, chimenea de esquina, marco de chimenea de piedra y suelo marrón
Modelo de salón cerrado contemporáneo pequeño con paredes beige, suelo de madera oscura, chimenea de esquina, marco de chimenea de piedra y suelo marrón
4.401 ideas para salones pequeños con suelo de madera oscura
2