4.401 ideas para salones pequeños con suelo de madera oscura
Filtrar por
Presupuesto
Ordenar por:Popular hoy
121 - 140 de 4401 fotos
Artículo 1 de 3
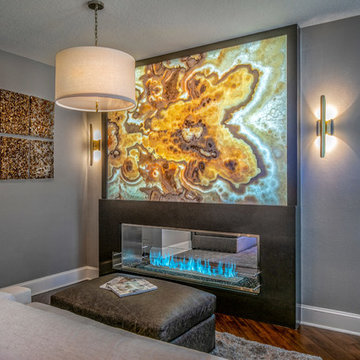
Foto de salón abierto clásico renovado pequeño sin televisor con paredes grises, chimenea de doble cara, suelo marrón y suelo de madera oscura
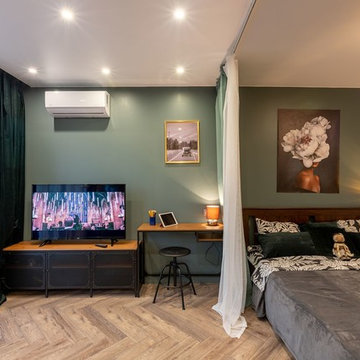
Brainstorm Buro +7 916 0602213
Foto de salón abierto escandinavo pequeño con paredes verdes, suelo de madera oscura, televisor independiente y suelo marrón
Foto de salón abierto escandinavo pequeño con paredes verdes, suelo de madera oscura, televisor independiente y suelo marrón
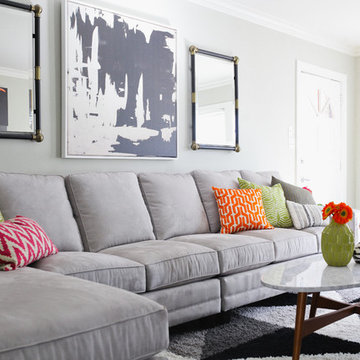
Kelly Christine Photo
Imagen de salón para visitas cerrado actual pequeño con paredes grises, suelo de madera oscura y suelo marrón
Imagen de salón para visitas cerrado actual pequeño con paredes grises, suelo de madera oscura y suelo marrón
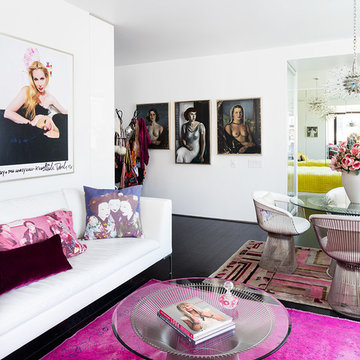
Photography by Hulya Kolabas
Imagen de salón abierto actual pequeño con paredes blancas, suelo de madera oscura y suelo marrón
Imagen de salón abierto actual pequeño con paredes blancas, suelo de madera oscura y suelo marrón
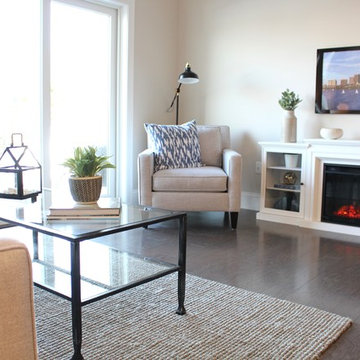
Foto de salón abierto clásico pequeño con paredes beige, suelo de madera oscura, televisor colgado en la pared y suelo marrón
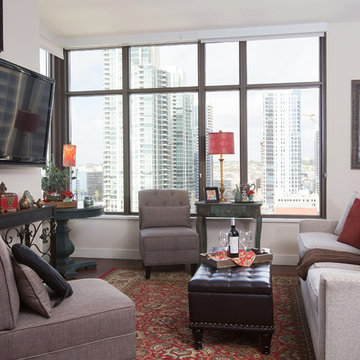
Open living area with neutral couch and chairs.
Imagen de salón abierto clásico pequeño con paredes blancas, suelo de madera oscura, televisor colgado en la pared y suelo marrón
Imagen de salón abierto clásico pequeño con paredes blancas, suelo de madera oscura, televisor colgado en la pared y suelo marrón
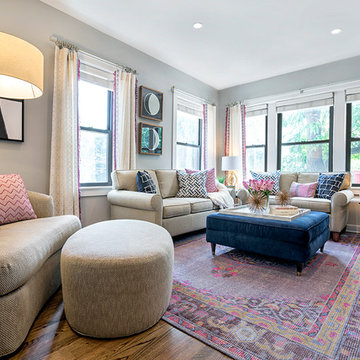
W2WHC designed this entire space remotely with the help of a motivated client and some fabulous resources. Photo credit to Marcel Page Photography.
Foto de salón para visitas abierto clásico renovado pequeño sin chimenea con paredes grises, suelo de madera oscura, televisor colgado en la pared y suelo marrón
Foto de salón para visitas abierto clásico renovado pequeño sin chimenea con paredes grises, suelo de madera oscura, televisor colgado en la pared y suelo marrón
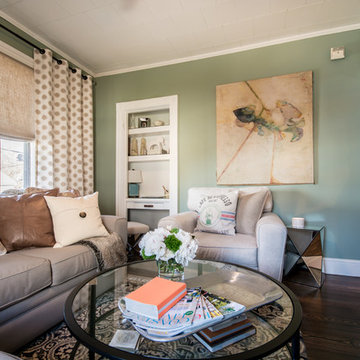
Complete Living Room Remodel Designed by Interior Designer Nathan J. Reynolds.
phone: (508) 837 - 3972
email: nathan@insperiors.com
www.insperiors.com
Photography Courtesy of © 2015 C. Shaw Photography.
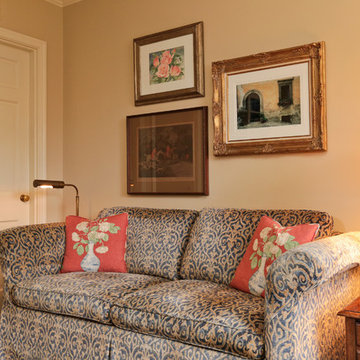
Mathew
Imagen de salón cerrado clásico pequeño sin chimenea y televisor con paredes beige y suelo de madera oscura
Imagen de salón cerrado clásico pequeño sin chimenea y televisor con paredes beige y suelo de madera oscura
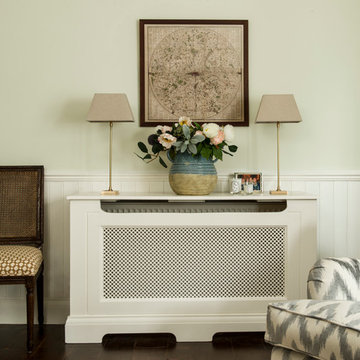
Radiator covers are both a nice way to discretely hide unattractive radiators, as well as providing handy storage/surfaces, like this console table design. Twin brass lamps either side frame the map we hung on the wall.
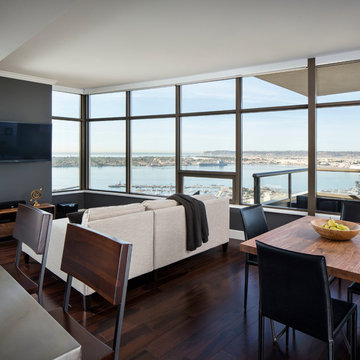
This condo was designed for a great client: a young professional male with modern and unfussy sensibilities. The goal was to create a space that represented this by using clean lines and blending natural and industrial tones and materials. Great care was taken to be sure that interest was created through a balance of high contrast and simplicity. And, of course, the entire design is meant to support and not distract from the incredible views.
Photos by: Chipper Hatter
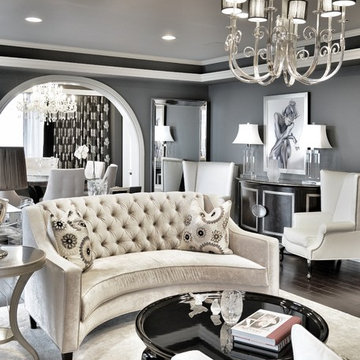
photo by Aaron Redman
Diseño de salón para visitas clásico renovado pequeño sin televisor con paredes grises y suelo de madera oscura
Diseño de salón para visitas clásico renovado pequeño sin televisor con paredes grises y suelo de madera oscura
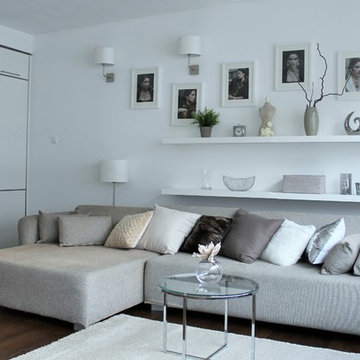
Photo and design:Mészöly Dóri/ikondesign.hu
Ejemplo de salón minimalista pequeño con paredes blancas y suelo de madera oscura
Ejemplo de salón minimalista pequeño con paredes blancas y suelo de madera oscura
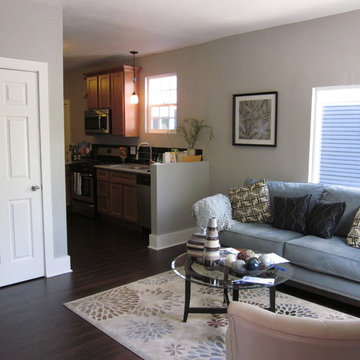
Design, Material choices and Photos by: TANGERINEdesign (Interior furniture and decoration by Others). Opened the Living Room to the Kitchen, brighten the space and made a more inviting layout on a modest budget.
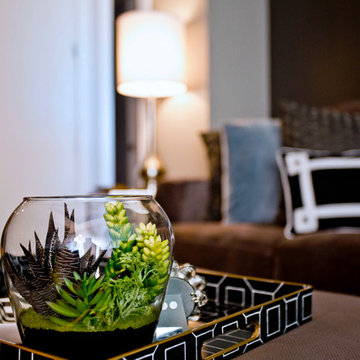
Southern Nevada Home Tours
Ejemplo de salón abierto actual pequeño con paredes grises y suelo de madera oscura
Ejemplo de salón abierto actual pequeño con paredes grises y suelo de madera oscura
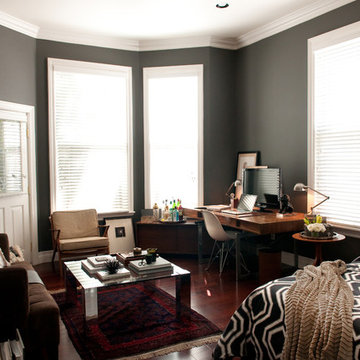
Photo by Adza
Imagen de salón actual pequeño con paredes grises y suelo de madera oscura
Imagen de salón actual pequeño con paredes grises y suelo de madera oscura
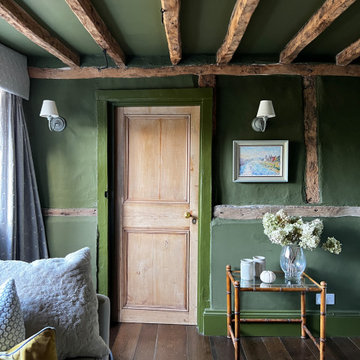
This room dates from 1610 and was part of the thatched cottage that forms the original section of this house. The black-painted beams have been gently taken back to their original raw wood, which now sings thanks to the green paint on walls and ceiling - Farrow & Ball's Bancha.
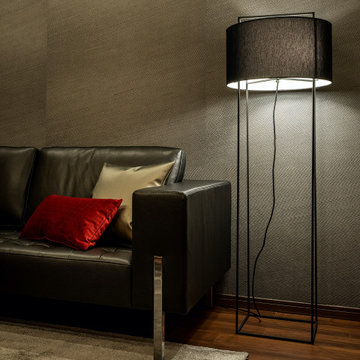
Foto de salón abierto minimalista pequeño sin chimenea y televisor con paredes grises, suelo de madera oscura, papel pintado y papel pintado
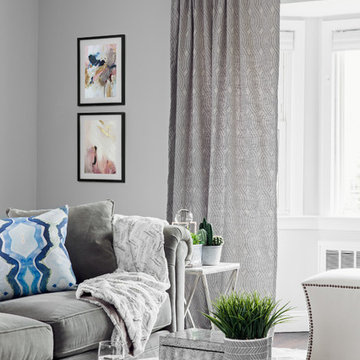
Having a small child, loving to entertain and looking to declutter and kid-proof the gathering spaces of their home in the quaint village of Rockville Centre, Long Island, a stone’s throw from Manhattan, our client’s main objective was to have their living room and den transformed with a family friendly home makeover with mid-century modern tones boasting a formal, yet relaxed spirit
Stepping into the home we found their living room and den both architecturally well appointed yet in need of modern transitional furniture pieces and the pops of color our clients admired, as there was a substantial amount of cool, cold grays in the rooms.
Decor Aid designer Vivian C. approached the design and placement of the pieces sourced to be kid-friendly while remaining sophisticated and practical for entertaining.
“We played off of the clients love for blush pinks, mid-century modern and turquoise. We played with the use of gold and silver metals to mix it up.”
In the living room, we used the prominent bay window and its illuminating natural light as the main architectural focal point, while the fireplace and mantels soft white tone helped inform the minimalist color palette for which we styled the room around.
To add warmth to the living room we played off of the clients love for blush pinks and turquoise while elevating the room with flashes of gold and silver metallic pieces. For a sense of play and to tie the space together we punctuated the kid-friendly living room with an eclectic juxtaposition of colors and materials, from a beautifully patchworked geometric cowhide rug from All Modern, to a whimsical mirror placed over an unexpected, bold geometric credenza, to the blush velvet barrel chair and abstract blue watercolor pillows.
“When sourcing furniture and objects, we chose items that had rounded edges and were shatter proof as it was vital to keep each room’s decor childproof.” Vivian ads.
Their vision for the den remained chic, with comfort and practical functionality key to create an area for the young family to come together.
For the den, our main challenge was working around the pre-existing dark gray sectional sofa. To combat its chunkiness, we played off of the hues in the cubist framed prints placed above and focused on blue and orange accents which complement and play off of each other well. We selected orange storage ottomans in easy to clean, kid-friendly leather to maximize space and functionality. To personalize the appeal of the den we included black and white framed family photos. In the end, the result created a fun, relaxed space where our clients can enjoy family moments or watch a game while taking in the scenic view of their backyard.
For harmony between the rooms, the overall tone for each room is mid-century modern meets bold, yet classic contemporary through the use of mixed materials and fabrications including marble, stone, metals and plush velvet, creating a cozy yet sophisticated enough atmosphere for entertaining family and friends and raising a young children.
“The result od this family friendly room was really fantastic! Adding some greenery, more pillows and throws really made the space pop.” Vivian C. Decor Aid’s Designer
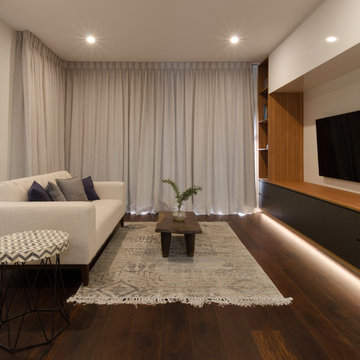
Built in living room joinery with kickboard lighting featuring NavUrban Byron Blackbutt from New Age Veneers, and graphite laminate from Lamicolor Duropal. Featuring furniture fron @Future Classics Furniture. Built by Glenstone Constructions and Eire Furniture and Joinery, thanks guys. We love it!
4.401 ideas para salones pequeños con suelo de madera oscura
7