1.325 ideas para salones nórdicos con todas las chimeneas
Filtrar por
Presupuesto
Ordenar por:Popular hoy
101 - 120 de 1325 fotos
Artículo 1 de 3
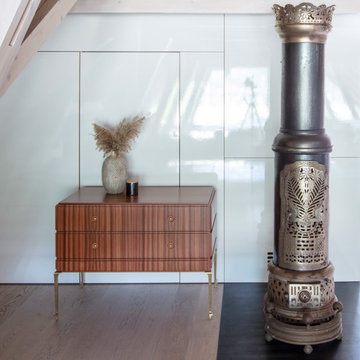
Designed in 1920, these characterful drawers are inspired by rococo furniture. The drawers will be a centerpiece in many rooms, living rooms, and environments, and they will turn storage into something elegant.
The thin, light rococo or cabriole legs contrast with the modern and contemporary style of the strong frame, and the combination ensures the special character of the furniture.

Complete overhaul of the common area in this wonderful Arcadia home.
The living room, dining room and kitchen were redone.
The direction was to obtain a contemporary look but to preserve the warmth of a ranch home.
The perfect combination of modern colors such as grays and whites blend and work perfectly together with the abundant amount of wood tones in this design.
The open kitchen is separated from the dining area with a large 10' peninsula with a waterfall finish detail.
Notice the 3 different cabinet colors, the white of the upper cabinets, the Ash gray for the base cabinets and the magnificent olive of the peninsula are proof that you don't have to be afraid of using more than 1 color in your kitchen cabinets.
The kitchen layout includes a secondary sink and a secondary dishwasher! For the busy life style of a modern family.
The fireplace was completely redone with classic materials but in a contemporary layout.
Notice the porcelain slab material on the hearth of the fireplace, the subway tile layout is a modern aligned pattern and the comfortable sitting nook on the side facing the large windows so you can enjoy a good book with a bright view.
The bamboo flooring is continues throughout the house for a combining effect, tying together all the different spaces of the house.
All the finish details and hardware are honed gold finish, gold tones compliment the wooden materials perfectly.
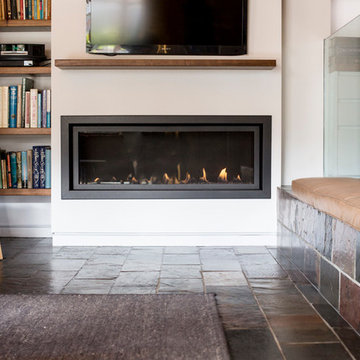
Nathan Lanham Photography
Diseño de salón abierto nórdico de tamaño medio con paredes blancas, suelo de pizarra, todas las chimeneas, marco de chimenea de yeso, televisor colgado en la pared y suelo marrón
Diseño de salón abierto nórdico de tamaño medio con paredes blancas, suelo de pizarra, todas las chimeneas, marco de chimenea de yeso, televisor colgado en la pared y suelo marrón

Shinkenchiku-Sha
Ejemplo de salón abierto escandinavo con paredes beige, suelo de madera en tonos medios, todas las chimeneas, marco de chimenea de madera y suelo marrón
Ejemplo de salón abierto escandinavo con paredes beige, suelo de madera en tonos medios, todas las chimeneas, marco de chimenea de madera y suelo marrón
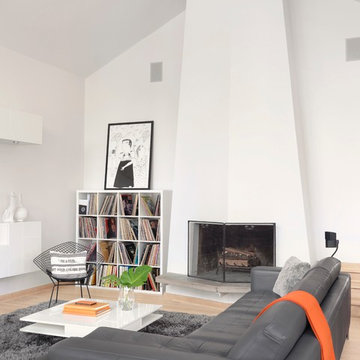
The modern and clean lined living and family room allows the eye to focus on the guitar, banjos and mandolin. The homeowners are also avid collectors of old 33 rpm records.
Alise O'Brien photography
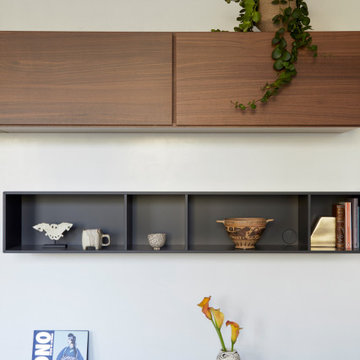
Project: Residential interior refurbishment
Site: Kensington, London
Designer: Deik (www.deik.co.uk)
Photographer: Anna Stathaki
Floral/prop stylish: Simone Bell
We have also recently completed a commercial design project for Café Kitsuné in Pantechnicon (a Nordic-Japanese inspired shop, restaurant and café).
Simplicity and understated luxury
The property is a Grade II listed building in the Queen’s Gate Conservation area. It has been carefully refurbished to make the most out of its existing period features, with all structural elements and mechanical works untouched and preserved.
The client asked for modest, understated modern luxury, and wanted to keep some of the family antique furniture.
The flat has been transformed with the use of neutral, clean and simple elements that blend subtly with the architecture of the shell. Classic furniture and modern details complement and enhance one another.
The focus in this project is on craftsmanship, handiwork and the use of traditional, natural, timeless materials. A mix of solid oak, stucco plaster, marble and bronze emphasize the building’s heritage.
The raw stucco walls provide a simple, earthy warmth, referencing artisanal plasterwork. With its muted tones and rough-hewn simplicity, stucco is the perfect backdrop for the timeless furniture and interiors.
Feature wall lights have been carefully placed to bring out the surface of the stucco, creating a dramatic feel throughout the living room and corridor.
The bathroom and shower room employ subtle, minimal details, with elegant grey marble tiles and pale oak joinery creating warm, calming tones and a relaxed atmosphere.
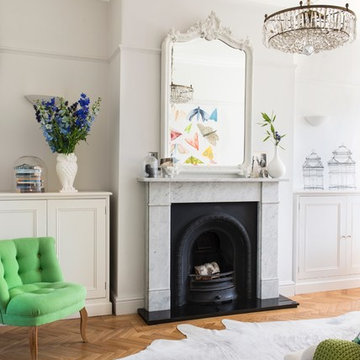
Imagen de salón escandinavo con paredes beige, suelo de madera en tonos medios, todas las chimeneas, marco de chimenea de piedra y suelo naranja
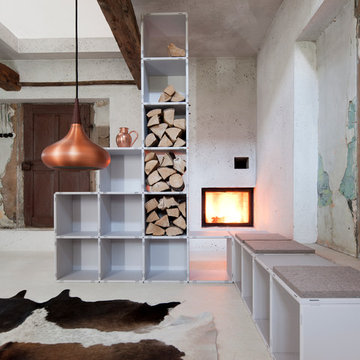
Imagen de salón abierto escandinavo de tamaño medio con paredes grises, todas las chimeneas y marco de chimenea de yeso
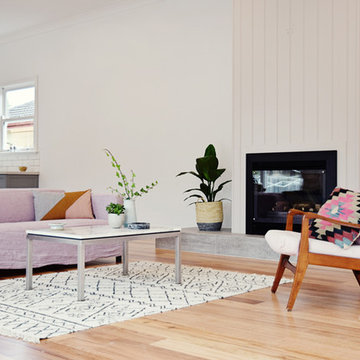
Lazcon, m2matiz
Imagen de salón abierto nórdico grande con paredes blancas, suelo de madera clara, todas las chimeneas y marco de chimenea de baldosas y/o azulejos
Imagen de salón abierto nórdico grande con paredes blancas, suelo de madera clara, todas las chimeneas y marco de chimenea de baldosas y/o azulejos
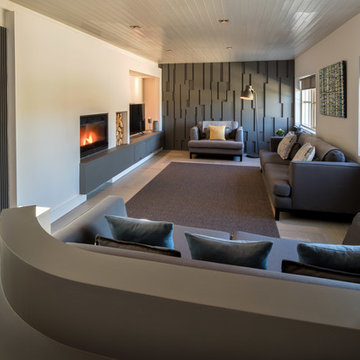
F22
Modelo de salón para visitas abierto nórdico grande con paredes blancas, todas las chimeneas, marco de chimenea de madera y televisor independiente
Modelo de salón para visitas abierto nórdico grande con paredes blancas, todas las chimeneas, marco de chimenea de madera y televisor independiente
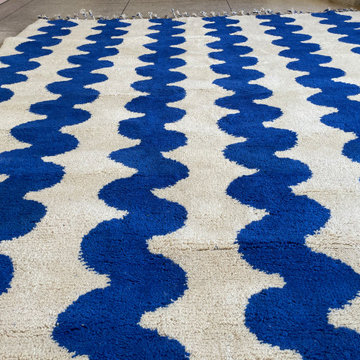
This amazing blue and white Moroccan wool rug are Handmade by MoroccanHandsART
Diseño de biblioteca en casa cerrada nórdica de tamaño medio con paredes azules, moqueta, todas las chimeneas y televisor independiente
Diseño de biblioteca en casa cerrada nórdica de tamaño medio con paredes azules, moqueta, todas las chimeneas y televisor independiente
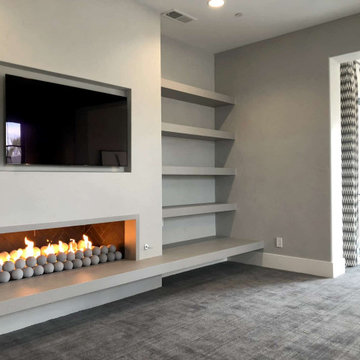
2 custom fireplace pans and burners were created for this new spec home. The pans are 2.5″ deep to cover and protect the electronic ignitions. 2 burners with Jets were installed and covered with fire glass and fire balls which allowed for a tall and spacious flame. These linear masonry fireplaces were originally meant to burn wood but we were given a chance to have some fun with them and they turned out spectacular! Rancho Santa Fe, CA

Complete overhaul of the common area in this wonderful Arcadia home.
The living room, dining room and kitchen were redone.
The direction was to obtain a contemporary look but to preserve the warmth of a ranch home.
The perfect combination of modern colors such as grays and whites blend and work perfectly together with the abundant amount of wood tones in this design.
The open kitchen is separated from the dining area with a large 10' peninsula with a waterfall finish detail.
Notice the 3 different cabinet colors, the white of the upper cabinets, the Ash gray for the base cabinets and the magnificent olive of the peninsula are proof that you don't have to be afraid of using more than 1 color in your kitchen cabinets.
The kitchen layout includes a secondary sink and a secondary dishwasher! For the busy life style of a modern family.
The fireplace was completely redone with classic materials but in a contemporary layout.
Notice the porcelain slab material on the hearth of the fireplace, the subway tile layout is a modern aligned pattern and the comfortable sitting nook on the side facing the large windows so you can enjoy a good book with a bright view.
The bamboo flooring is continues throughout the house for a combining effect, tying together all the different spaces of the house.
All the finish details and hardware are honed gold finish, gold tones compliment the wooden materials perfectly.
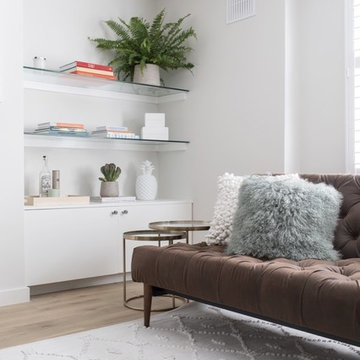
This is a corner of the sitting room in our Notting Hill project. Cosy natural textures help create a calm, Scandinavian feel. Leather, cotton, wood floors, sheepskin cushions, I love to work with nature as much as possible in my designs.
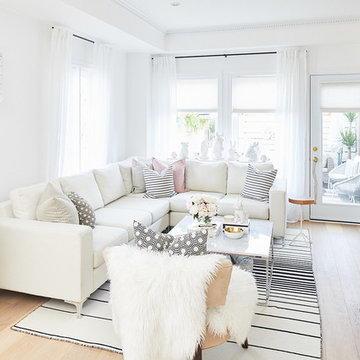
Foto de salón abierto nórdico pequeño con paredes blancas, suelo de piedra caliza, todas las chimeneas, marco de chimenea de madera y pared multimedia
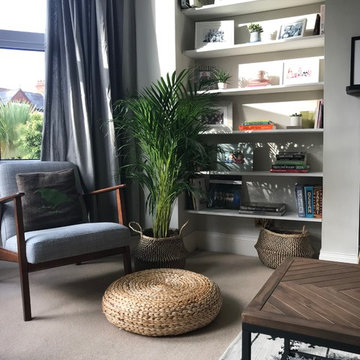
Scandi style living room with modern rustic touches. Tan leather settee, textured boho rug, midcentury modern chairs, linen curtains
Ejemplo de salón cerrado escandinavo de tamaño medio con paredes beige, moqueta, todas las chimeneas, televisor independiente y suelo beige
Ejemplo de salón cerrado escandinavo de tamaño medio con paredes beige, moqueta, todas las chimeneas, televisor independiente y suelo beige
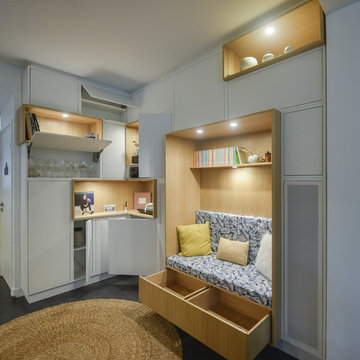
Conception et réalisation par Julien Devaux
Modelo de biblioteca en casa abierta escandinava grande con todas las chimeneas, marco de chimenea de metal y suelo gris
Modelo de biblioteca en casa abierta escandinava grande con todas las chimeneas, marco de chimenea de metal y suelo gris

Most of our clients come to us seeking an open concept floor plan, but in this case our client wanted to keep certain areas contained and clearly distinguished in its function. The main floor needed to be transformed into a home office that could welcome clientele yet still feel like a comfortable home during off hours. Adding pocket doors is a great way to achieve a balance between open and closed space. Introducing glass is another way to create the illusion of a window on what would have otherwise been a solid wall plus there is the added bonus for natural light to filter in between the two rooms.
Photographer: Stephani Buchman
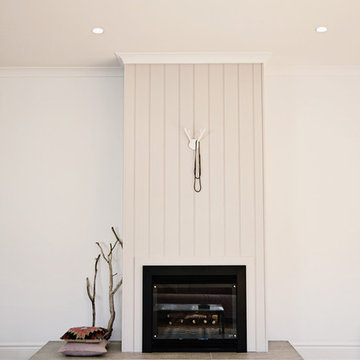
Photography + styling by m2matiz
Modelo de salón escandinavo de tamaño medio con todas las chimeneas, paredes blancas y suelo de madera en tonos medios
Modelo de salón escandinavo de tamaño medio con todas las chimeneas, paredes blancas y suelo de madera en tonos medios
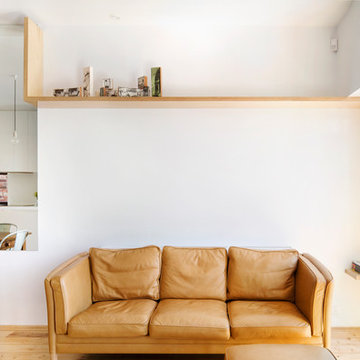
Christine Francis
Modelo de salón abierto nórdico de tamaño medio con paredes blancas, suelo de madera clara, todas las chimeneas, marco de chimenea de madera y televisor independiente
Modelo de salón abierto nórdico de tamaño medio con paredes blancas, suelo de madera clara, todas las chimeneas, marco de chimenea de madera y televisor independiente
1.325 ideas para salones nórdicos con todas las chimeneas
6