1.325 ideas para salones nórdicos con todas las chimeneas
Filtrar por
Presupuesto
Ordenar por:Popular hoy
81 - 100 de 1325 fotos
Artículo 1 de 3

Complete overhaul of the common area in this wonderful Arcadia home.
The living room, dining room and kitchen were redone.
The direction was to obtain a contemporary look but to preserve the warmth of a ranch home.
The perfect combination of modern colors such as grays and whites blend and work perfectly together with the abundant amount of wood tones in this design.
The open kitchen is separated from the dining area with a large 10' peninsula with a waterfall finish detail.
Notice the 3 different cabinet colors, the white of the upper cabinets, the Ash gray for the base cabinets and the magnificent olive of the peninsula are proof that you don't have to be afraid of using more than 1 color in your kitchen cabinets.
The kitchen layout includes a secondary sink and a secondary dishwasher! For the busy life style of a modern family.
The fireplace was completely redone with classic materials but in a contemporary layout.
Notice the porcelain slab material on the hearth of the fireplace, the subway tile layout is a modern aligned pattern and the comfortable sitting nook on the side facing the large windows so you can enjoy a good book with a bright view.
The bamboo flooring is continues throughout the house for a combining effect, tying together all the different spaces of the house.
All the finish details and hardware are honed gold finish, gold tones compliment the wooden materials perfectly.
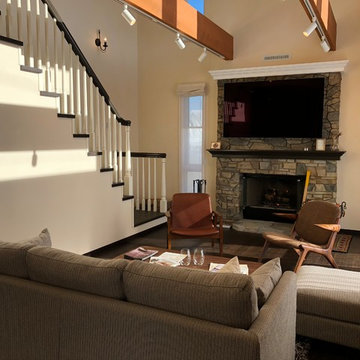
火のある暮らしを楽しむ家 Photo by KanonStylehome!
薪暖炉の炎を眺めながら、暖かい日差しに包まれて寛ぐ穏やかな一時。
暖炉周りは、デザインコンクリート(造形モルタル)で石貼り調に仕上げました。
Ejemplo de salón para visitas abierto nórdico con paredes beige, suelo de madera oscura, todas las chimeneas, marco de chimenea de hormigón, televisor colgado en la pared y suelo marrón
Ejemplo de salón para visitas abierto nórdico con paredes beige, suelo de madera oscura, todas las chimeneas, marco de chimenea de hormigón, televisor colgado en la pared y suelo marrón
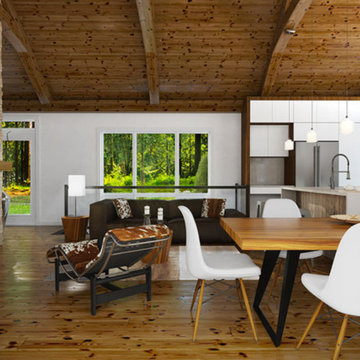
Charming Modern Rustic Cottage house plan.
Access the large covered terrace through an original modern garage door.
Outdoor kitchen located on the covered terrace.
Cathedral ceiling 12 ' (max) in the living room, kitchen and dining room, with exposed wooden beams for a rustic look.
9 'ceiling on the bedrooms and bathroom.
Open floor plan concept with fireplace in the family room.
Large island in the kitchen.
Master bedroom with private access to the rear terrace and bathroom.
Full bathroom with bath and large separate shower .
Unfinished basement to be converted to additional bedrooms, or as needed .
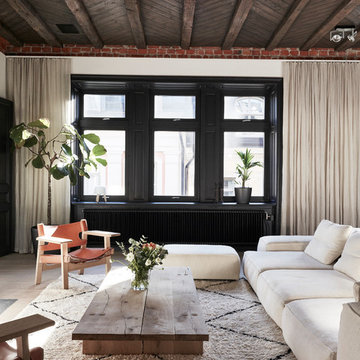
Foto de salón para visitas abierto nórdico de tamaño medio sin televisor con paredes blancas, todas las chimeneas y suelo de madera clara
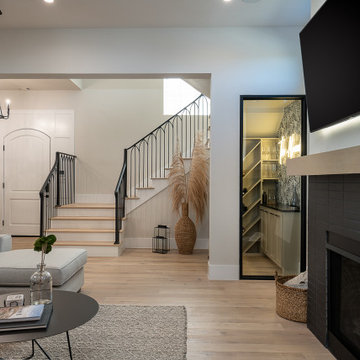
Open modern style living room with wine closet, and fireplace
Foto de salón para visitas abierto nórdico grande con paredes beige, suelo de madera clara, todas las chimeneas, marco de chimenea de ladrillo, televisor colgado en la pared y suelo beige
Foto de salón para visitas abierto nórdico grande con paredes beige, suelo de madera clara, todas las chimeneas, marco de chimenea de ladrillo, televisor colgado en la pared y suelo beige
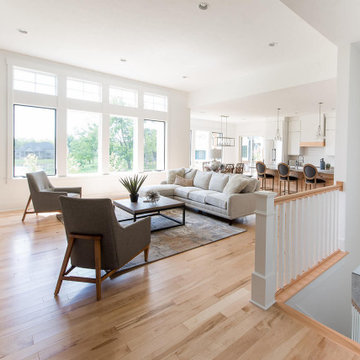
With a focus on lived-in comfort and light, airy spaces, this new construction is designed to feel like home before the moving vans arrive. Everything Home consulted on the floor plan and exterior style of this luxury home with the builders at Old Town Design Group. When construction neared completion, Everything Home returned to specify hard finishes and color schemes throughout and stage the decor and accessories. Start to finish, Everything Home designs dream homes.
---
Project completed by Wendy Langston's Everything Home interior design firm, which serves Carmel, Zionsville, Fishers, Westfield, Noblesville, and Indianapolis.
For more about Everything Home, see here: https://everythinghomedesigns.com/
To learn more about this project, see here:
https://everythinghomedesigns.com/portfolio/scandinavian-luxury-home/
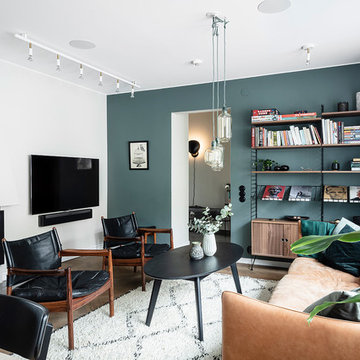
Utsikt mot hallen
Imagen de salón abierto escandinavo grande con paredes azules, suelo de madera oscura, todas las chimeneas, marco de chimenea de yeso, televisor colgado en la pared y suelo marrón
Imagen de salón abierto escandinavo grande con paredes azules, suelo de madera oscura, todas las chimeneas, marco de chimenea de yeso, televisor colgado en la pared y suelo marrón
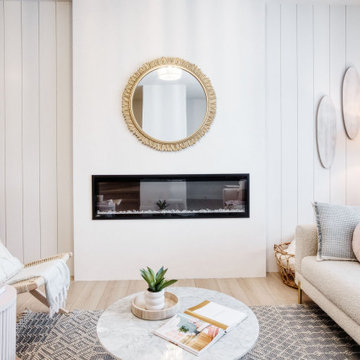
Imagen de salón abierto nórdico de tamaño medio con paredes blancas, suelo laminado, todas las chimeneas, suelo beige y machihembrado
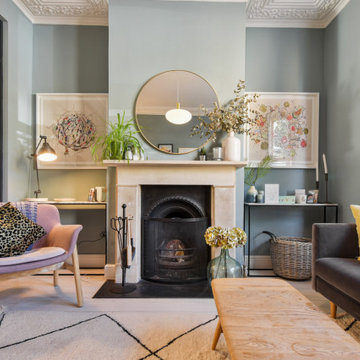
Imagen de salón para visitas cerrado escandinavo de tamaño medio con suelo de madera clara, paredes grises, todas las chimeneas, marco de chimenea de piedra y televisor colgado en la pared
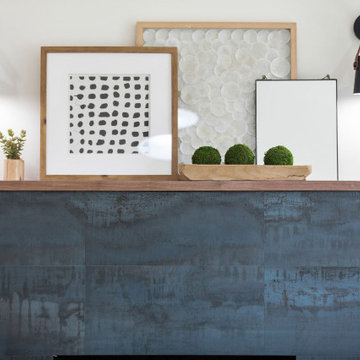
Down-to-studs renovation that included floor plan modifications, kitchen renovation, bathroom renovations, creation of a primary bed/bath suite, fireplace cosmetic improvements, lighting/flooring/paint throughout. Exterior improvements included cedar siding, paint, landscaping, handrail.
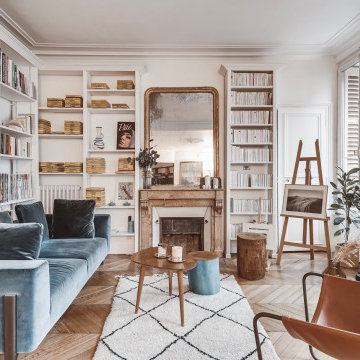
Modelo de biblioteca en casa abierta escandinava de tamaño medio sin televisor con paredes blancas, suelo de madera en tonos medios, suelo marrón, todas las chimeneas, marco de chimenea de piedra y boiserie
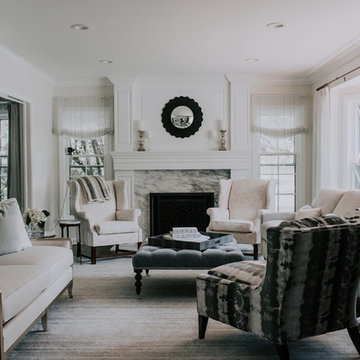
Modelo de salón para visitas cerrado nórdico grande sin televisor con paredes grises, suelo de madera oscura, todas las chimeneas, marco de chimenea de piedra y suelo negro
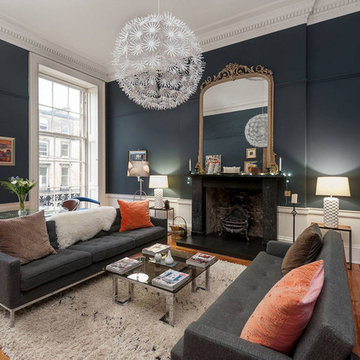
SquareFoot
Ejemplo de salón para visitas escandinavo grande sin televisor con paredes azules, todas las chimeneas, marco de chimenea de piedra y suelo de madera en tonos medios
Ejemplo de salón para visitas escandinavo grande sin televisor con paredes azules, todas las chimeneas, marco de chimenea de piedra y suelo de madera en tonos medios
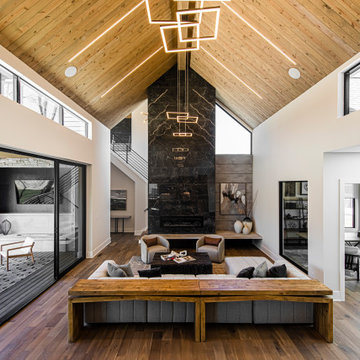
The new construction luxury home was designed by our Carmel design-build studio with the concept of 'hygge' in mind – crafting a soothing environment that exudes warmth, contentment, and coziness without being overly ornate or cluttered. Inspired by Scandinavian style, the design incorporates clean lines and minimal decoration, set against soaring ceilings and walls of windows. These features are all enhanced by warm finishes, tactile textures, statement light fixtures, and carefully selected art pieces.
In the living room, a bold statement wall was incorporated, making use of the 4-sided, 2-story fireplace chase, which was enveloped in large format marble tile. Each bedroom was crafted to reflect a unique character, featuring elegant wallpapers, decor, and luxurious furnishings. The primary bathroom was characterized by dark enveloping walls and floors, accentuated by teak, and included a walk-through dual shower, overhead rain showers, and a natural stone soaking tub.
An open-concept kitchen was fitted, boasting state-of-the-art features and statement-making lighting. Adding an extra touch of sophistication, a beautiful basement space was conceived, housing an exquisite home bar and a comfortable lounge area.
---Project completed by Wendy Langston's Everything Home interior design firm, which serves Carmel, Zionsville, Fishers, Westfield, Noblesville, and Indianapolis.
For more about Everything Home, see here: https://everythinghomedesigns.com/
To learn more about this project, see here:
https://everythinghomedesigns.com/portfolio/modern-scandinavian-luxury-home-westfield/
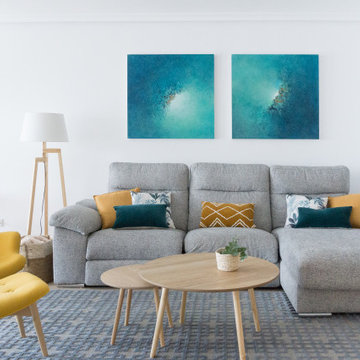
Proyecto de decoración de un salón de estilo nórdico en colores neutros con mezcla en amarillos y azules
Modelo de salón abierto escandinavo grande con paredes blancas, suelo de madera clara, todas las chimeneas, marco de chimenea de yeso, televisor independiente, suelo marrón y alfombra
Modelo de salón abierto escandinavo grande con paredes blancas, suelo de madera clara, todas las chimeneas, marco de chimenea de yeso, televisor independiente, suelo marrón y alfombra
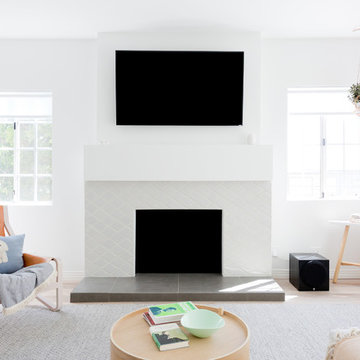
Photo: Amy Bartlam
Imagen de salón escandinavo con paredes blancas, suelo de madera clara, todas las chimeneas, marco de chimenea de baldosas y/o azulejos y televisor colgado en la pared
Imagen de salón escandinavo con paredes blancas, suelo de madera clara, todas las chimeneas, marco de chimenea de baldosas y/o azulejos y televisor colgado en la pared
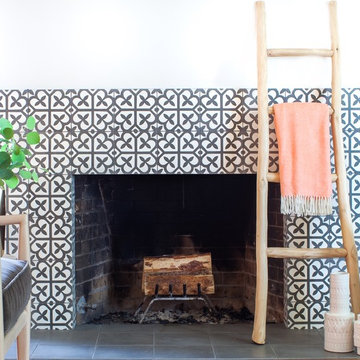
Foto de biblioteca en casa cerrada escandinava de tamaño medio sin televisor con paredes blancas, suelo de madera en tonos medios, todas las chimeneas y marco de chimenea de baldosas y/o azulejos
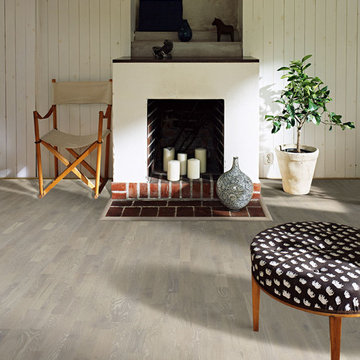
Color: Harmony Oak Limestone
Diseño de salón nórdico de tamaño medio con paredes blancas, suelo de madera pintada, todas las chimeneas y marco de chimenea de ladrillo
Diseño de salón nórdico de tamaño medio con paredes blancas, suelo de madera pintada, todas las chimeneas y marco de chimenea de ladrillo
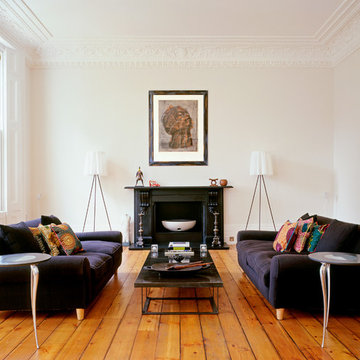
Fisher Hart
Diseño de salón para visitas cerrado escandinavo con paredes blancas, suelo de madera clara, todas las chimeneas y suelo naranja
Diseño de salón para visitas cerrado escandinavo con paredes blancas, suelo de madera clara, todas las chimeneas y suelo naranja
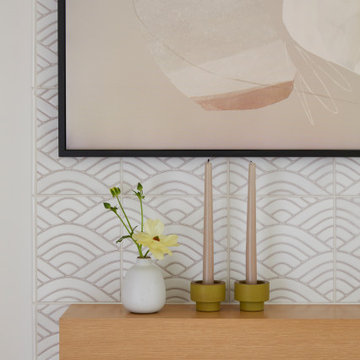
This single family home had been recently flipped with builder-grade materials. We touched each and every room of the house to give it a custom designer touch, thoughtfully marrying our soft minimalist design aesthetic with the graphic designer homeowner’s own design sensibilities. One of the most notable transformations in the home was opening up the galley kitchen to create an open concept great room with large skylight to give the illusion of a larger communal space.
1.325 ideas para salones nórdicos con todas las chimeneas
5