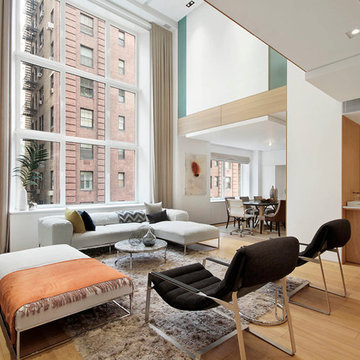425 ideas para salones nórdicos con marco de chimenea de metal
Filtrar por
Presupuesto
Ordenar por:Popular hoy
121 - 140 de 425 fotos
Artículo 1 de 3
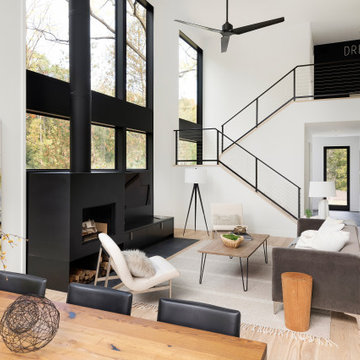
Modelo de salón abierto nórdico de tamaño medio con paredes beige, suelo de madera clara, estufa de leña, marco de chimenea de metal, pared multimedia y suelo beige
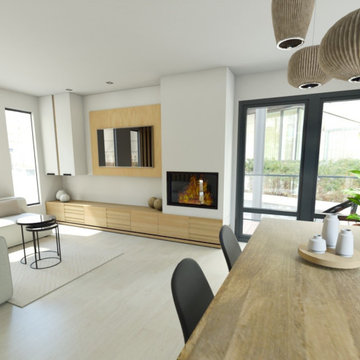
Diseño de salón con distribución abierta en obra nueva
Modelo de salón tipo loft y blanco y madera nórdico de tamaño medio con suelo de mármol, todas las chimeneas, marco de chimenea de metal, televisor colgado en la pared y alfombra
Modelo de salón tipo loft y blanco y madera nórdico de tamaño medio con suelo de mármol, todas las chimeneas, marco de chimenea de metal, televisor colgado en la pared y alfombra
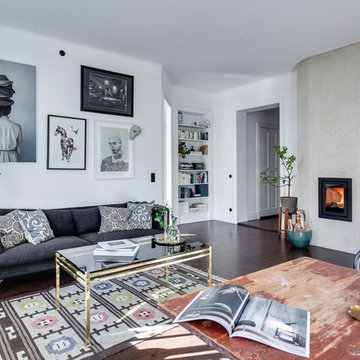
Henrik Nero
Diseño de salón para visitas abierto escandinavo de tamaño medio sin televisor con paredes blancas, suelo de madera oscura, todas las chimeneas y marco de chimenea de metal
Diseño de salón para visitas abierto escandinavo de tamaño medio sin televisor con paredes blancas, suelo de madera oscura, todas las chimeneas y marco de chimenea de metal
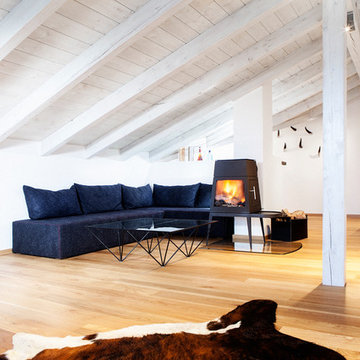
BESPOKE
Imagen de salón para visitas cerrado nórdico grande con paredes blancas, suelo de madera clara, estufa de leña, marco de chimenea de metal, televisor retractable y suelo marrón
Imagen de salón para visitas cerrado nórdico grande con paredes blancas, suelo de madera clara, estufa de leña, marco de chimenea de metal, televisor retractable y suelo marrón
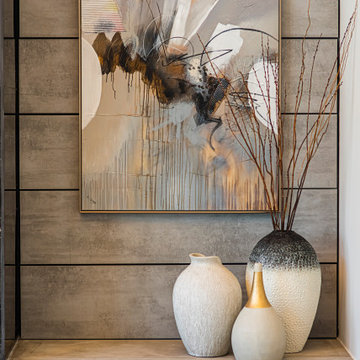
The new construction luxury home was designed by our Carmel design-build studio with the concept of 'hygge' in mind – crafting a soothing environment that exudes warmth, contentment, and coziness without being overly ornate or cluttered. Inspired by Scandinavian style, the design incorporates clean lines and minimal decoration, set against soaring ceilings and walls of windows. These features are all enhanced by warm finishes, tactile textures, statement light fixtures, and carefully selected art pieces.
In the living room, a bold statement wall was incorporated, making use of the 4-sided, 2-story fireplace chase, which was enveloped in large format marble tile. Each bedroom was crafted to reflect a unique character, featuring elegant wallpapers, decor, and luxurious furnishings. The primary bathroom was characterized by dark enveloping walls and floors, accentuated by teak, and included a walk-through dual shower, overhead rain showers, and a natural stone soaking tub.
An open-concept kitchen was fitted, boasting state-of-the-art features and statement-making lighting. Adding an extra touch of sophistication, a beautiful basement space was conceived, housing an exquisite home bar and a comfortable lounge area.
---Project completed by Wendy Langston's Everything Home interior design firm, which serves Carmel, Zionsville, Fishers, Westfield, Noblesville, and Indianapolis.
For more about Everything Home, see here: https://everythinghomedesigns.com/
To learn more about this project, see here:
https://everythinghomedesigns.com/portfolio/modern-scandinavian-luxury-home-westfield/
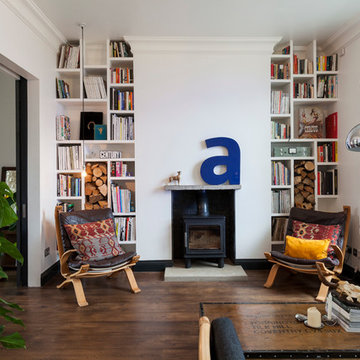
Chris Snook
Ejemplo de biblioteca en casa cerrada nórdica con paredes blancas, suelo de madera en tonos medios, estufa de leña y marco de chimenea de metal
Ejemplo de biblioteca en casa cerrada nórdica con paredes blancas, suelo de madera en tonos medios, estufa de leña y marco de chimenea de metal
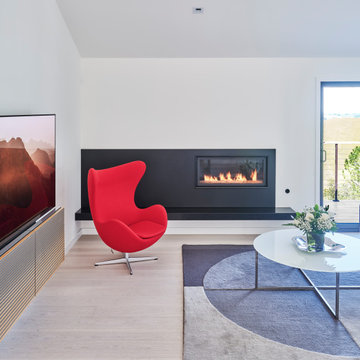
This Scandinavian-style home is a true masterpiece in minimalist design, perfectly blending in with the natural beauty of Moraga's rolling hills. With an elegant fireplace and soft, comfortable seating, the living room becomes an ideal place to relax with family. The revamped kitchen boasts functional features that make cooking a breeze, and the cozy dining space with soft wood accents creates an intimate atmosphere for family dinners or entertaining guests. The luxurious bedroom offers sprawling views that take one’s breath away. The back deck is the ultimate retreat, providing an abundance of stunning vistas to enjoy while basking in the sunshine. The sprawling deck, complete with a Finnish sauna and outdoor shower, is the perfect place to unwind and take in the magnificent views. From the windows and floors to the kitchen and bathrooms, everything has been carefully curated to create a serene and bright space that exudes Scandinavian charisma.
---Project by Douglah Designs. Their Lafayette-based design-build studio serves San Francisco's East Bay areas, including Orinda, Moraga, Walnut Creek, Danville, Alamo Oaks, Diablo, Dublin, Pleasanton, Berkeley, Oakland, and Piedmont.
For more about Douglah Designs, click here: http://douglahdesigns.com/
To learn more about this project, see here: https://douglahdesigns.com/featured-portfolio/scandinavian-home-design-moraga
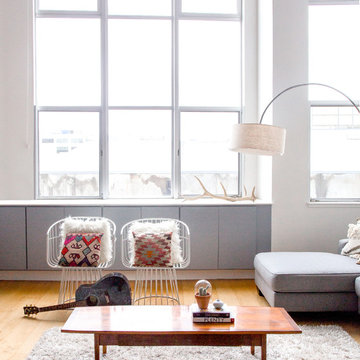
Interior Design & Styling | Erin Roberts
Foto de salón abierto escandinavo grande con paredes blancas, suelo de madera clara, todas las chimeneas, marco de chimenea de metal y suelo beige
Foto de salón abierto escandinavo grande con paredes blancas, suelo de madera clara, todas las chimeneas, marco de chimenea de metal y suelo beige
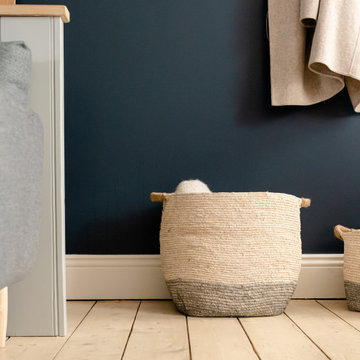
Ejemplo de salón abierto nórdico pequeño con paredes azules, suelo de madera clara, todas las chimeneas, marco de chimenea de metal, televisor independiente y vigas vistas
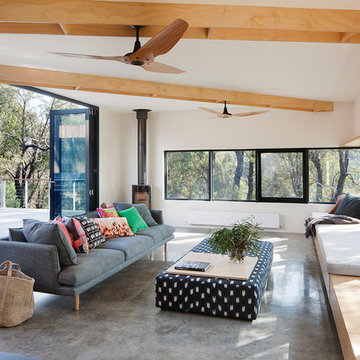
Imagen de salón escandinavo con paredes blancas, suelo de cemento, estufa de leña, marco de chimenea de metal y suelo gris
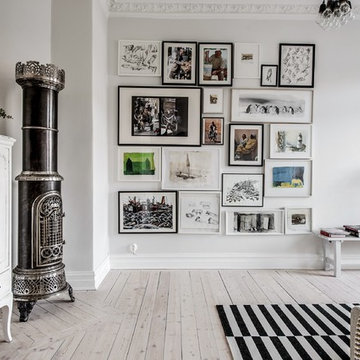
Bjurfors.se/SE360
Foto de salón escandinavo con paredes blancas, suelo de madera clara, estufa de leña, marco de chimenea de metal y suelo beige
Foto de salón escandinavo con paredes blancas, suelo de madera clara, estufa de leña, marco de chimenea de metal y suelo beige

Just built the bench for the woodstove. It will go in the center and have a steel hearth wrapping the bench to the floor and up the wall. The cubby holes are for firewood storage. 2 step finish method. 1st coat makes grain and color pop (you should have seen how bland it looked before) and final coat for protection.
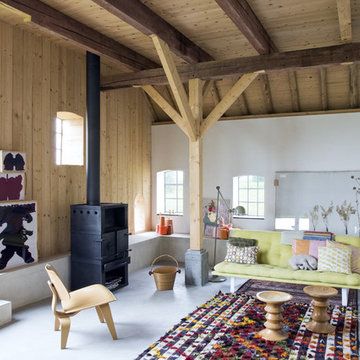
Fotografía: Raul Candales
Estilismo: Susana Ocaña
Diseño de salón para visitas cerrado escandinavo de tamaño medio sin televisor con paredes blancas, suelo de cemento, estufa de leña y marco de chimenea de metal
Diseño de salón para visitas cerrado escandinavo de tamaño medio sin televisor con paredes blancas, suelo de cemento, estufa de leña y marco de chimenea de metal
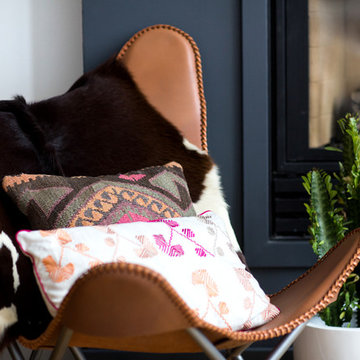
Interior Design & Styling | Erin Roberts
Foto de salón abierto nórdico grande con paredes blancas, suelo de madera clara, todas las chimeneas, marco de chimenea de metal y suelo beige
Foto de salón abierto nórdico grande con paredes blancas, suelo de madera clara, todas las chimeneas, marco de chimenea de metal y suelo beige
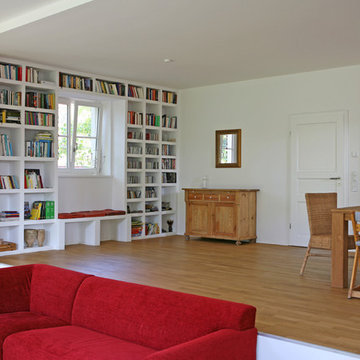
Foto de biblioteca en casa abierta escandinava de tamaño medio con paredes blancas, suelo de madera en tonos medios, estufa de leña, marco de chimenea de metal, televisor retractable y suelo marrón
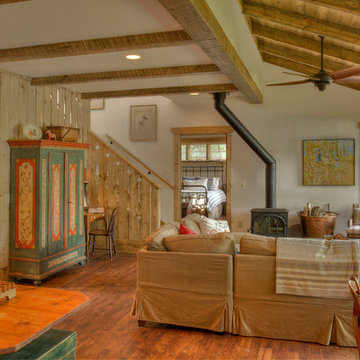
Imagen de salón para visitas abierto nórdico de tamaño medio con paredes blancas, suelo de madera en tonos medios, estufa de leña, marco de chimenea de metal y suelo marrón
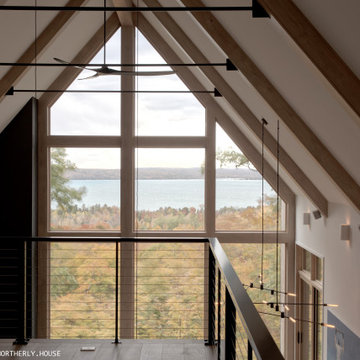
Loft view of the lake over the living space of the ridge home.
Diseño de salón tipo loft y abovedado nórdico extra grande con suelo de madera clara, chimenea de doble cara, marco de chimenea de metal y suelo gris
Diseño de salón tipo loft y abovedado nórdico extra grande con suelo de madera clara, chimenea de doble cara, marco de chimenea de metal y suelo gris
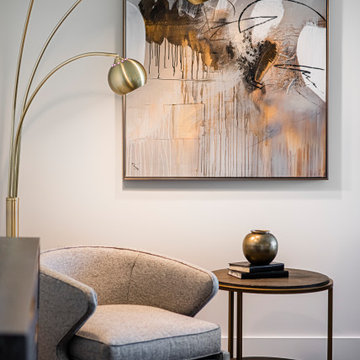
The new construction luxury home was designed by our Carmel design-build studio with the concept of 'hygge' in mind – crafting a soothing environment that exudes warmth, contentment, and coziness without being overly ornate or cluttered. Inspired by Scandinavian style, the design incorporates clean lines and minimal decoration, set against soaring ceilings and walls of windows. These features are all enhanced by warm finishes, tactile textures, statement light fixtures, and carefully selected art pieces.
In the living room, a bold statement wall was incorporated, making use of the 4-sided, 2-story fireplace chase, which was enveloped in large format marble tile. Each bedroom was crafted to reflect a unique character, featuring elegant wallpapers, decor, and luxurious furnishings. The primary bathroom was characterized by dark enveloping walls and floors, accentuated by teak, and included a walk-through dual shower, overhead rain showers, and a natural stone soaking tub.
An open-concept kitchen was fitted, boasting state-of-the-art features and statement-making lighting. Adding an extra touch of sophistication, a beautiful basement space was conceived, housing an exquisite home bar and a comfortable lounge area.
---Project completed by Wendy Langston's Everything Home interior design firm, which serves Carmel, Zionsville, Fishers, Westfield, Noblesville, and Indianapolis.
For more about Everything Home, see here: https://everythinghomedesigns.com/
To learn more about this project, see here:
https://everythinghomedesigns.com/portfolio/modern-scandinavian-luxury-home-westfield/
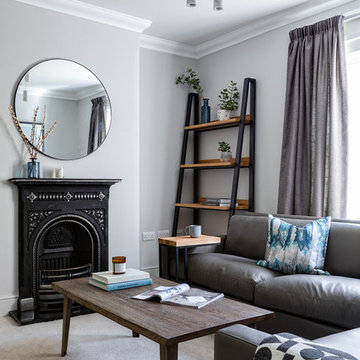
Design by: Pia Pelkonen Photography by: Anna Yanovski
Modelo de salón escandinavo pequeño con paredes grises, moqueta, todas las chimeneas y marco de chimenea de metal
Modelo de salón escandinavo pequeño con paredes grises, moqueta, todas las chimeneas y marco de chimenea de metal
425 ideas para salones nórdicos con marco de chimenea de metal
7
