1.266 ideas para salones modernos con televisor retractable
Filtrar por
Presupuesto
Ordenar por:Popular hoy
81 - 100 de 1266 fotos
Artículo 1 de 3
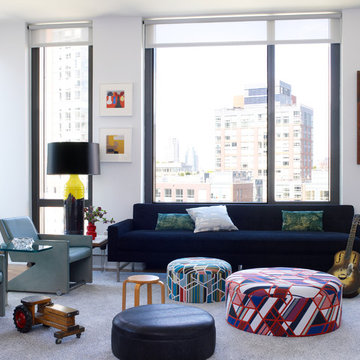
Alexandra Rowley
Foto de salón para visitas tipo loft moderno grande con paredes blancas, suelo de madera en tonos medios y televisor retractable
Foto de salón para visitas tipo loft moderno grande con paredes blancas, suelo de madera en tonos medios y televisor retractable
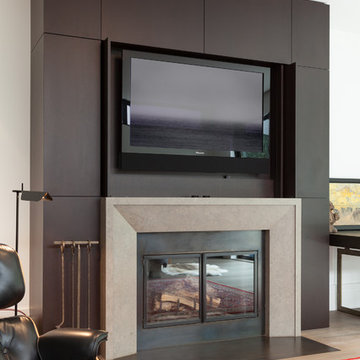
Engineering cabinet enclosures that reveal — and hide — TVs, stereo equipment and appliances is one of Midland's specialties. Here, the master bedroom fireplace surround is outfitted with wall panels that conceal the television behind “flipper doors” that are recessed into the wall. Photo by Rusty Reniers
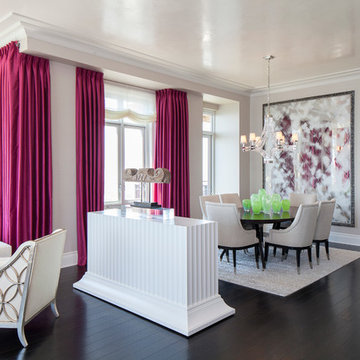
Gorgeous TV lift cabinet furniture piece placed beautifully as a room divider between the lounge and dining area. Lift kit built inside the white fine lined modern piece creates the opportunity to have a TV and not look at it. Added benefit is that the furniture is also a perfect fit to softly separate the 2 room areas.
Cabinet Tronix specializes in TV lift furniture systems and has best of Houzz for 2014, 2015, and 2016.
Photography by Jacob Hand
Anthony Michael Interior Design
Florida
Miami
Jade at Brickell Bay
Santa Maria
Bristol Tower
Four Seasons Residences
Icon Brickell I II III
Skyline on Brickell
The Mark on Brickell
Brickell City Centre Reach
The Plaza on Brickell East West
1060 Brickell – 1050
Brickellhouse
1100 Millecento
Espirito Santo Plaza
Villa Regina
Infinity at Brickell
Brickell on the River North South
The Palace
Brickell Bay Club
Brickell Townhouse
Axis on Brickell North South
Nine at Mary Brickell Village
500 Brickell East West
Atlantis on Brickell
Imperial on Brickell
MYBrickell
Solaris at Brickell
The Club at Brickell Bay
Vue at Brickell
The Sail

The living room contains a 10,000 record collection on an engineered bespoke steel shelving system anchored to the wall and foundation. White oak ceiling compliments the dark material palette and curvy, colorful furniture finishes the ensemble.
We dropped the kitchen ceiling to be lower than the living room by 24 inches. This allows us to have a clerestory window where natural light as well as a view of the roof garden from the sofa. This roof garden consists of soil, meadow grasses and agave which thermally insulates the kitchen space below. Wood siding of the exterior wraps into the house at the south end of the kitchen concealing a pantry and panel-ready column, FIsher&Paykel refrigerator and freezer as well as a coffee bar. The dark smooth stucco of the exterior roof overhang wraps inside to the kitchen ceiling passing the wide screen windows facing the street.
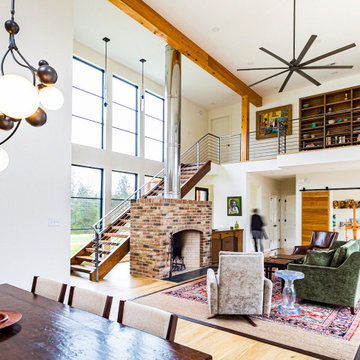
The two-story Great Room is full of natural light, thanks to a bank of windows on the east-west axis. Behind the freestanding fireplace is an open riser staircase with custom railing made by a local blacksmith. Behind the sliding doors is our client's artists studio.
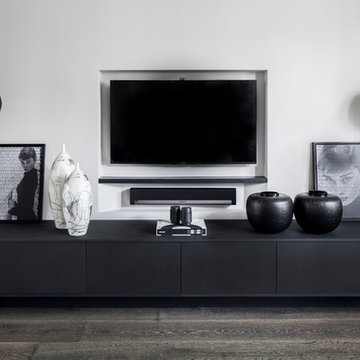
The Wenge finish TV until was custom designed by Casa Botelho.
Photo Credit: Juliet Murphy
Imagen de salón abierto moderno de tamaño medio con paredes grises, suelo de madera oscura y televisor retractable
Imagen de salón abierto moderno de tamaño medio con paredes grises, suelo de madera oscura y televisor retractable
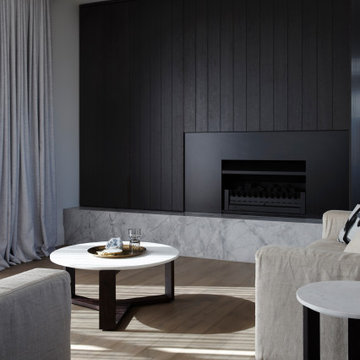
Living room cabinetry feat. fireplace, stone surround and concealed TV. A clever pocket slider hides the TV in the featured wooden paneled wall.
Modelo de salón para visitas abierto minimalista de tamaño medio con paredes negras, suelo de madera en tonos medios, todas las chimeneas, marco de chimenea de metal, televisor retractable, suelo marrón y machihembrado
Modelo de salón para visitas abierto minimalista de tamaño medio con paredes negras, suelo de madera en tonos medios, todas las chimeneas, marco de chimenea de metal, televisor retractable, suelo marrón y machihembrado
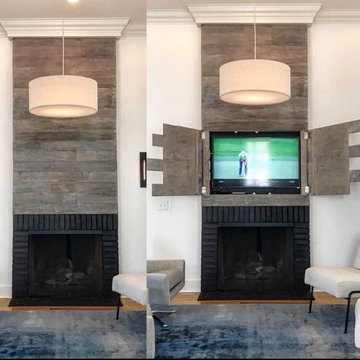
Hidden TV console over the fireplace by Heirloom Design Build. Paneling crafted from Eutree weathered oak panel boards for this gorgeous seaside home at Rosemary Beach, Florida.
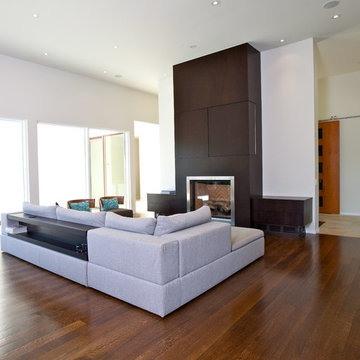
Alan Higginson
Imagen de salón abierto minimalista con paredes multicolor, suelo de madera en tonos medios, todas las chimeneas, marco de chimenea de madera y televisor retractable
Imagen de salón abierto minimalista con paredes multicolor, suelo de madera en tonos medios, todas las chimeneas, marco de chimenea de madera y televisor retractable
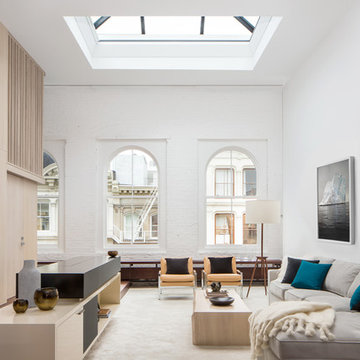
Soho Landmark - NYC Interior Design
Foto de salón para visitas tipo loft minimalista de tamaño medio sin chimenea con paredes blancas, suelo de madera oscura y televisor retractable
Foto de salón para visitas tipo loft minimalista de tamaño medio sin chimenea con paredes blancas, suelo de madera oscura y televisor retractable
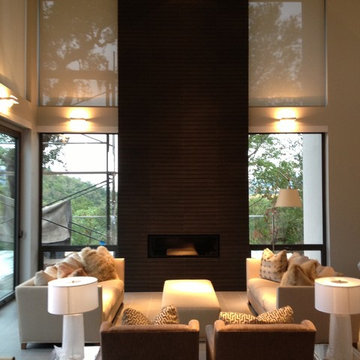
Diseño de salón para visitas abierto moderno grande con paredes grises, suelo de baldosas de cerámica, todas las chimeneas, marco de chimenea de baldosas y/o azulejos y televisor retractable
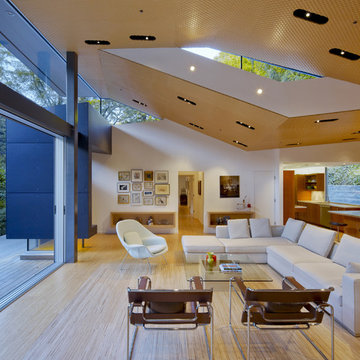
A view of the living room with folded ceiling and a clerestory window to bring light into a loft-like space.
Imagen de salón abierto minimalista de tamaño medio con televisor retractable, paredes blancas y suelo de madera clara
Imagen de salón abierto minimalista de tamaño medio con televisor retractable, paredes blancas y suelo de madera clara

This expansive wood panel wall with a gorgeous cast stone traditional fireplace provide a stunning setting for family gatherings. Vintage pieces on both the mantle and the coffee table, tumbleweed, and fresh greenery give this space dimension and character. Chandelier is designer, and adds a modern vibe.
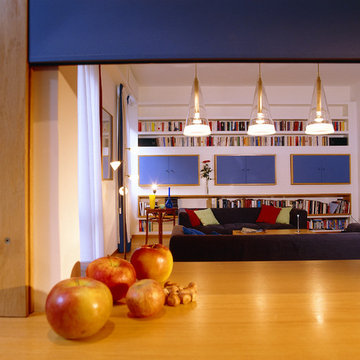
Imagen de biblioteca en casa abierta moderna pequeña sin chimenea con televisor retractable, suelo marrón, paredes marrones y suelo de madera clara

Spacecrafting Inc
Modelo de salón abierto moderno grande con paredes blancas, suelo de madera clara, chimenea lineal, marco de chimenea de madera, televisor retractable y suelo gris
Modelo de salón abierto moderno grande con paredes blancas, suelo de madera clara, chimenea lineal, marco de chimenea de madera, televisor retractable y suelo gris
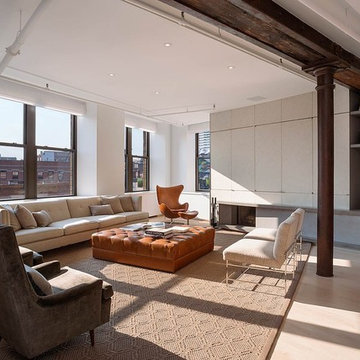
http://www.esto.com/vecerka
Imagen de salón moderno con marco de chimenea de hormigón y televisor retractable
Imagen de salón moderno con marco de chimenea de hormigón y televisor retractable
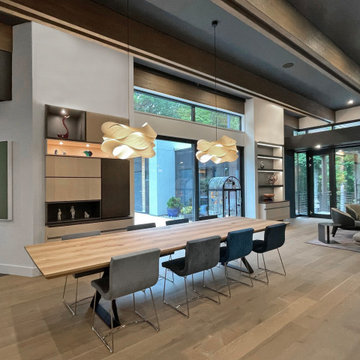
Modern open plan living room with custom cabinetry and furnishings by Ligne Roset, and custom rugs by Modern Rug Company
Foto de salón abierto minimalista grande sin chimenea con paredes grises, suelo de madera clara, televisor retractable y vigas vistas
Foto de salón abierto minimalista grande sin chimenea con paredes grises, suelo de madera clara, televisor retractable y vigas vistas
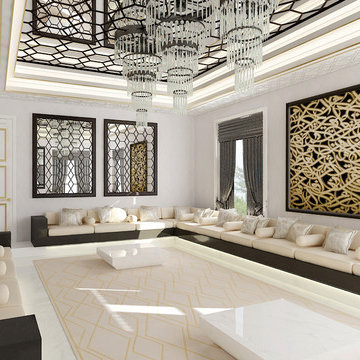
This is a view of our majlis design for our Emirate client. The intent is to keep the traditional layout of a majlis and transition to modern with the materials, sleeker design, and simpler elegant forms.

Designed to embrace an extensive and unique art collection including sculpture, paintings, tapestry, and cultural antiquities, this modernist home located in north Scottsdale’s Estancia is the quintessential gallery home for the spectacular collection within. The primary roof form, “the wing” as the owner enjoys referring to it, opens the home vertically to a view of adjacent Pinnacle peak and changes the aperture to horizontal for the opposing view to the golf course. Deep overhangs and fenestration recesses give the home protection from the elements and provide supporting shade and shadow for what proves to be a desert sculpture. The restrained palette allows the architecture to express itself while permitting each object in the home to make its own place. The home, while certainly modern, expresses both elegance and warmth in its material selections including canterra stone, chopped sandstone, copper, and stucco.
Project Details | Lot 245 Estancia, Scottsdale AZ
Architect: C.P. Drewett, Drewett Works, Scottsdale, AZ
Interiors: Luis Ortega, Luis Ortega Interiors, Hollywood, CA
Publications: luxe. interiors + design. November 2011.
Featured on the world wide web: luxe.daily
Photo by Grey Crawford.
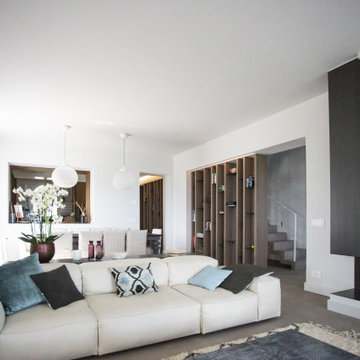
Modelo de salón abierto moderno grande con paredes blancas, suelo de cemento, chimenea de esquina, marco de chimenea de metal, televisor retractable y suelo beige
1.266 ideas para salones modernos con televisor retractable
5