1.266 ideas para salones modernos con televisor retractable
Filtrar por
Presupuesto
Ordenar por:Popular hoy
61 - 80 de 1266 fotos
Artículo 1 de 3
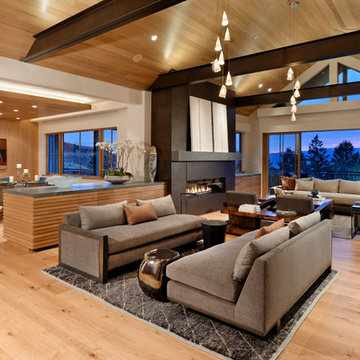
Michael Brands Photography, Courtesy of Studio B Architects
Modelo de salón minimalista con paredes blancas, suelo de madera clara, todas las chimeneas, marco de chimenea de metal y televisor retractable
Modelo de salón minimalista con paredes blancas, suelo de madera clara, todas las chimeneas, marco de chimenea de metal y televisor retractable

Living Room with four custom moveable sofas able to be moved to accommodate large cocktail parties and events. A custom-designed firebox with the television concealed behind eucalyptus pocket doors with a wenge trim. Pendant light mirrors the same fixture which is in the adjoining dining room.
Photographer: Angie Seckinger

Diseño de salón abierto minimalista extra grande con paredes beige, suelo de madera clara, todas las chimeneas, marco de chimenea de yeso, televisor retractable y suelo marrón

polished concrete floor, gas fireplace, timber panelling,
Imagen de salón abierto moderno de tamaño medio con paredes grises, suelo de cemento, todas las chimeneas, marco de chimenea de metal, televisor retractable, suelo gris y madera
Imagen de salón abierto moderno de tamaño medio con paredes grises, suelo de cemento, todas las chimeneas, marco de chimenea de metal, televisor retractable, suelo gris y madera
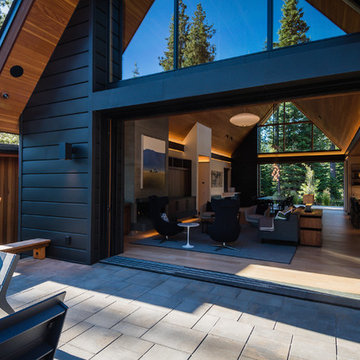
Exterior from Terrace into Great Room with pocketing sliding doors and screens.
Built by Crestwood Construction.
Photo by Jeff Freeman.
Diseño de salón abierto moderno de tamaño medio con paredes blancas, suelo de madera clara, marco de chimenea de hormigón, televisor retractable y suelo beige
Diseño de salón abierto moderno de tamaño medio con paredes blancas, suelo de madera clara, marco de chimenea de hormigón, televisor retractable y suelo beige
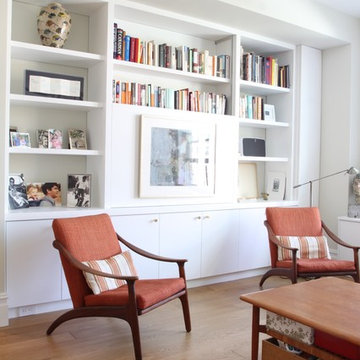
This prewar apartment on Manhattan's upper west side was gut renovated to create a serene family home with expansive views to the hudson river. The living room is filled with natural light, and fitted out with custom cabinetry for book and art display. The galley kitchen opens onto a dining area with a cushioned banquette along the window wall. New wide plank oak floors from LV wood run throughout the apartment, and the kitchen features quiet modern cabinetry and geometric tile patterns.
Photo by Maletz Design
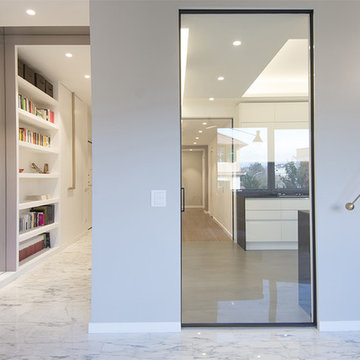
Alice Camandona
Foto de biblioteca en casa abierta moderna extra grande con suelo de mármol y televisor retractable
Foto de biblioteca en casa abierta moderna extra grande con suelo de mármol y televisor retractable

A sleek, modern fireplace is centered in the living room to create a focal point in the space. We selected a simple, porcelain tile surround and a minimal, white oak mantle to give the fireplace a super modern look.
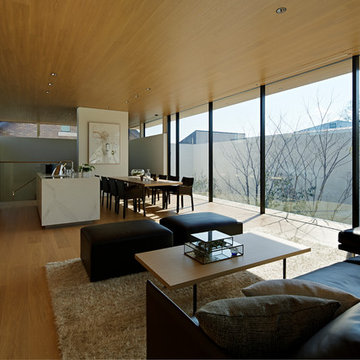
ソファーに身を委ねると長さ方向の空間の広がりを感じます。
中庭を囲っている壁は外界の煩わしい景色を遮り、人の視線が緑にフォーカスされるように寸法を検討しています。
外の庭まで一体となったインテリアにより、広がりと安心感を享受できる空間を創りだしています。
Ejemplo de salón abierto moderno con paredes blancas, suelo de contrachapado, suelo beige y televisor retractable
Ejemplo de salón abierto moderno con paredes blancas, suelo de contrachapado, suelo beige y televisor retractable
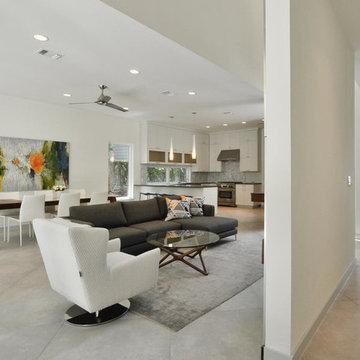
Twist Tours
Modelo de salón para visitas abierto minimalista de tamaño medio con paredes blancas, suelo de baldosas de porcelana y televisor retractable
Modelo de salón para visitas abierto minimalista de tamaño medio con paredes blancas, suelo de baldosas de porcelana y televisor retractable

The primary goal for this project was to craft a modernist derivation of pueblo architecture. Set into a heavily laden boulder hillside, the design also reflects the nature of the stacked boulder formations. The site, located near local landmark Pinnacle Peak, offered breathtaking views which were largely upward, making proximity an issue. Maintaining southwest fenestration protection and maximizing views created the primary design constraint. The views are maximized with careful orientation, exacting overhangs, and wing wall locations. The overhangs intertwine and undulate with alternating materials stacking to reinforce the boulder strewn backdrop. The elegant material palette and siting allow for great harmony with the native desert.
The Elegant Modern at Estancia was the collaboration of many of the Valley's finest luxury home specialists. Interiors guru David Michael Miller contributed elegance and refinement in every detail. Landscape architect Russ Greey of Greey | Pickett contributed a landscape design that not only complimented the architecture, but nestled into the surrounding desert as if always a part of it. And contractor Manship Builders -- Jim Manship and project manager Mark Laidlaw -- brought precision and skill to the construction of what architect C.P. Drewett described as "a watch."
Project Details | Elegant Modern at Estancia
Architecture: CP Drewett, AIA, NCARB
Builder: Manship Builders, Carefree, AZ
Interiors: David Michael Miller, Scottsdale, AZ
Landscape: Greey | Pickett, Scottsdale, AZ
Photography: Dino Tonn, Scottsdale, AZ
Publications:
"On the Edge: The Rugged Desert Landscape Forms the Ideal Backdrop for an Estancia Home Distinguished by its Modernist Lines" Luxe Interiors + Design, Nov/Dec 2015.
Awards:
2015 PCBC Grand Award: Best Custom Home over 8,000 sq. ft.
2015 PCBC Award of Merit: Best Custom Home over 8,000 sq. ft.
The Nationals 2016 Silver Award: Best Architectural Design of a One of a Kind Home - Custom or Spec
2015 Excellence in Masonry Architectural Award - Merit Award
Photography: Werner Segarra
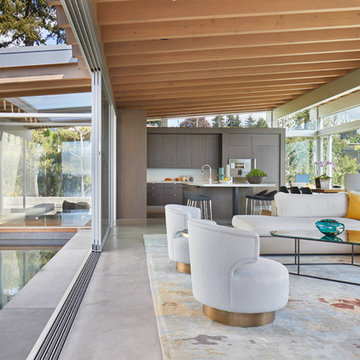
Photography by Benjamin Benschneider
Ejemplo de salón abierto minimalista extra grande con suelo de cemento, todas las chimeneas, marco de chimenea de hormigón, televisor retractable y suelo gris
Ejemplo de salón abierto minimalista extra grande con suelo de cemento, todas las chimeneas, marco de chimenea de hormigón, televisor retractable y suelo gris
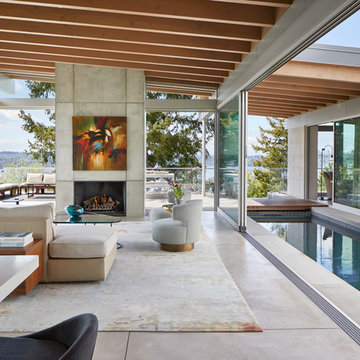
Modelo de salón abierto moderno grande con suelo de cemento, todas las chimeneas, marco de chimenea de hormigón, televisor retractable, suelo gris y alfombra
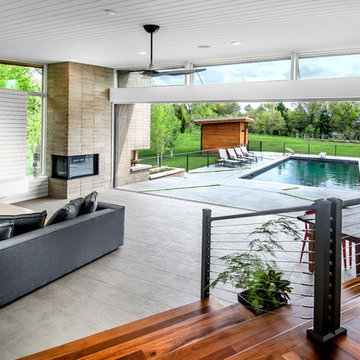
Modelo de salón abierto minimalista grande con paredes blancas, suelo de madera oscura, chimenea de doble cara, marco de chimenea de hormigón, televisor retractable y suelo marrón
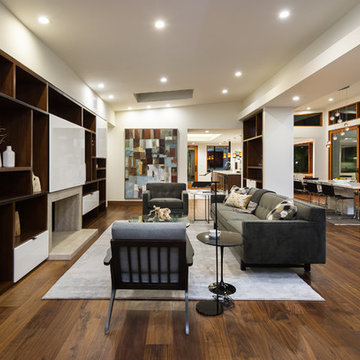
Ulimited Style Photography
Modelo de salón abierto moderno de tamaño medio con paredes blancas, suelo de madera en tonos medios, todas las chimeneas, marco de chimenea de piedra, televisor retractable y suelo marrón
Modelo de salón abierto moderno de tamaño medio con paredes blancas, suelo de madera en tonos medios, todas las chimeneas, marco de chimenea de piedra, televisor retractable y suelo marrón
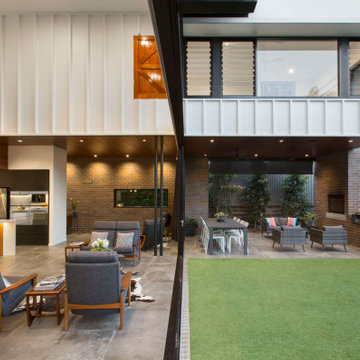
Ejemplo de salón abierto moderno grande con paredes blancas, suelo de baldosas de cerámica, todas las chimeneas, marco de chimenea de ladrillo, televisor retractable, suelo gris, madera y boiserie

Living room
Ejemplo de salón tipo loft moderno grande con suelo marrón, paredes negras, suelo de madera oscura, televisor retractable, bandeja y panelado
Ejemplo de salón tipo loft moderno grande con suelo marrón, paredes negras, suelo de madera oscura, televisor retractable, bandeja y panelado
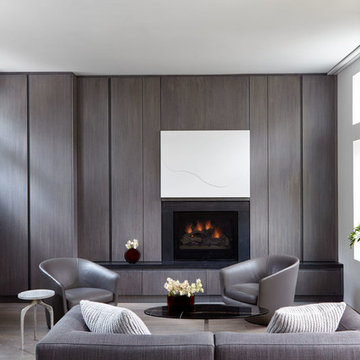
Joshua McHugh
Foto de salón abierto minimalista de tamaño medio con paredes blancas, todas las chimeneas, marco de chimenea de piedra, televisor retractable, suelo marrón y suelo de madera oscura
Foto de salón abierto minimalista de tamaño medio con paredes blancas, todas las chimeneas, marco de chimenea de piedra, televisor retractable, suelo marrón y suelo de madera oscura
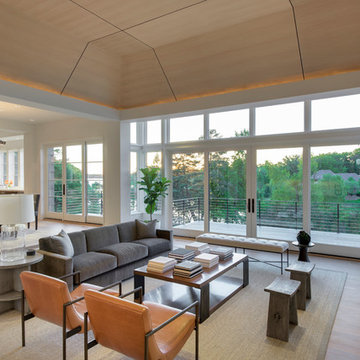
Builder: John Kraemer & Sons, Inc. - Architect: Charlie & Co. Design, Ltd. - Interior Design: Martha O’Hara Interiors - Photo: Spacecrafting Photography
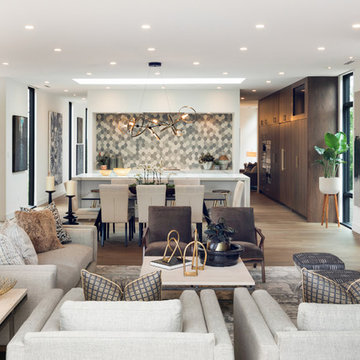
Spacecrafting Inc
Foto de salón abierto minimalista grande con paredes blancas, suelo de madera clara, chimenea lineal, marco de chimenea de madera, televisor retractable y suelo gris
Foto de salón abierto minimalista grande con paredes blancas, suelo de madera clara, chimenea lineal, marco de chimenea de madera, televisor retractable y suelo gris
1.266 ideas para salones modernos con televisor retractable
4