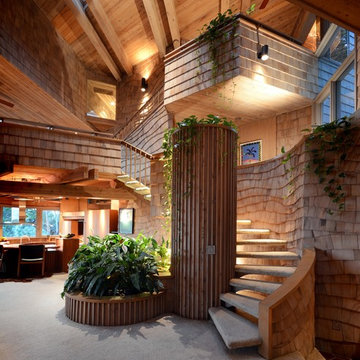320 ideas para salones rústicos con televisor retractable
Filtrar por
Presupuesto
Ordenar por:Popular hoy
1 - 20 de 320 fotos
Artículo 1 de 3

Photo: Durston Saylor
Foto de biblioteca en casa abierta rústica extra grande con paredes beige, suelo de madera oscura, todas las chimeneas, marco de chimenea de piedra y televisor retractable
Foto de biblioteca en casa abierta rústica extra grande con paredes beige, suelo de madera oscura, todas las chimeneas, marco de chimenea de piedra y televisor retractable

The great room is a large space with room for a sitting area and a dining area.
Photographer: Daniel Contelmo Jr.
Ejemplo de salón para visitas abierto rústico grande con paredes beige, suelo de madera clara, todas las chimeneas, marco de chimenea de piedra, televisor retractable y suelo beige
Ejemplo de salón para visitas abierto rústico grande con paredes beige, suelo de madera clara, todas las chimeneas, marco de chimenea de piedra, televisor retractable y suelo beige

With enormous rectangular beams and round log posts, the Spanish Peaks House is a spectacular study in contrasts. Even the exterior—with horizontal log slab siding and vertical wood paneling—mixes textures and styles beautifully. An outdoor rock fireplace, built-in stone grill and ample seating enable the owners to make the most of the mountain-top setting.
Inside, the owners relied on Blue Ribbon Builders to capture the natural feel of the home’s surroundings. A massive boulder makes up the hearth in the great room, and provides ideal fireside seating. A custom-made stone replica of Lone Peak is the backsplash in a distinctive powder room; and a giant slab of granite adds the finishing touch to the home’s enviable wood, tile and granite kitchen. In the daylight basement, brushed concrete flooring adds both texture and durability.
Roger Wade

Overlooking of the surrounding meadows of the historic C Lazy U Ranch, this single family residence was carefully sited on a sloping site to maximize spectacular views of Willow Creek Resevoir and the Indian Peaks mountain range. The project was designed to fulfill budgetary and time frame constraints while addressing the client’s goal of creating a home that would become the backdrop for a very active and growing family for generations to come. In terms of style, the owners were drawn to more traditional materials and intimate spaces of associated with a cabin scale structure.
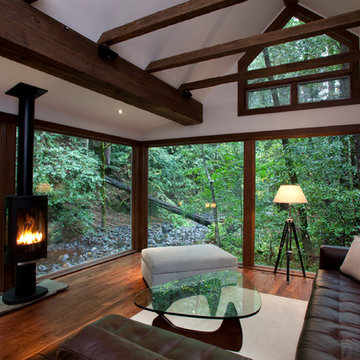
An addition wrapping an existing 1920's cottage.
PEric Rorer
Foto de salón abierto rústico de tamaño medio con paredes blancas, suelo de madera en tonos medios, marco de chimenea de piedra y televisor retractable
Foto de salón abierto rústico de tamaño medio con paredes blancas, suelo de madera en tonos medios, marco de chimenea de piedra y televisor retractable
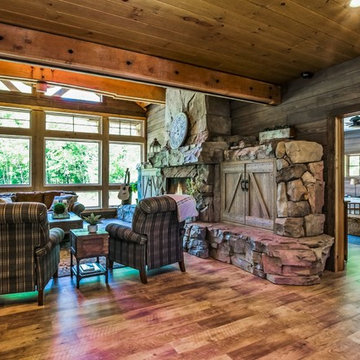
Artisan Craft Homes
Foto de salón abierto rural grande con paredes marrones, suelo vinílico, todas las chimeneas, marco de chimenea de hormigón, televisor retractable y suelo marrón
Foto de salón abierto rural grande con paredes marrones, suelo vinílico, todas las chimeneas, marco de chimenea de hormigón, televisor retractable y suelo marrón
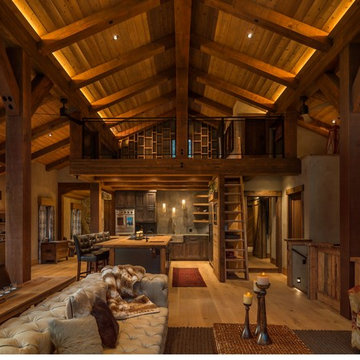
Vance Fox
Imagen de salón abierto rústico con paredes grises, suelo de madera clara, todas las chimeneas, marco de chimenea de piedra y televisor retractable
Imagen de salón abierto rústico con paredes grises, suelo de madera clara, todas las chimeneas, marco de chimenea de piedra y televisor retractable
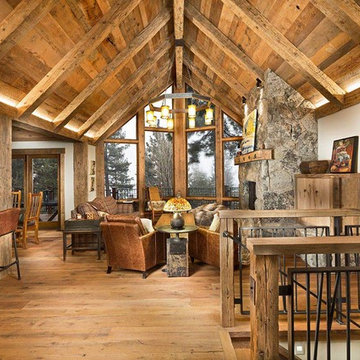
Modelo de salón para visitas abierto rural grande con paredes beige, suelo de madera en tonos medios, marco de chimenea de piedra, todas las chimeneas y televisor retractable
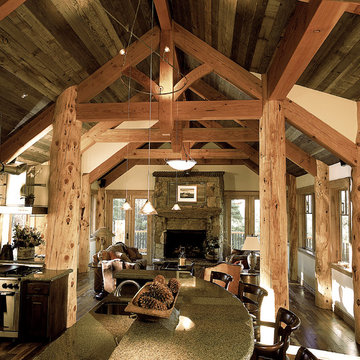
Great Room and Kitchen Bar area, Caleb's Journey Breckenridge Ski Home. Design and Build by Trilogy Partners with additional interior design by Interiors by Design Photo Roger Wade
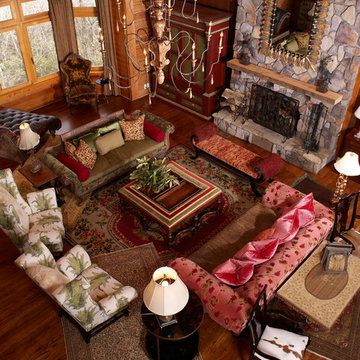
Warming up a large mountain home with velvets, wood, stone and custom furnishings
Diseño de salón para visitas abierto rural extra grande con paredes marrones, suelo de madera clara, todas las chimeneas, marco de chimenea de piedra y televisor retractable
Diseño de salón para visitas abierto rural extra grande con paredes marrones, suelo de madera clara, todas las chimeneas, marco de chimenea de piedra y televisor retractable
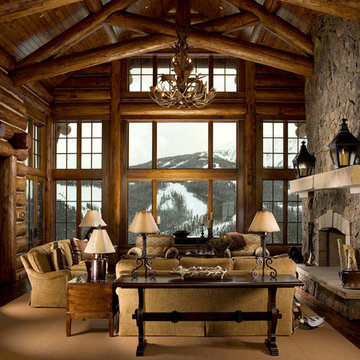
Great room in log and stone residence. Large wood burning fireplace with moss rock stone veneer. Log trusses and walls glazed for antiqued appearance. Expansive windows with view to ski mountain.
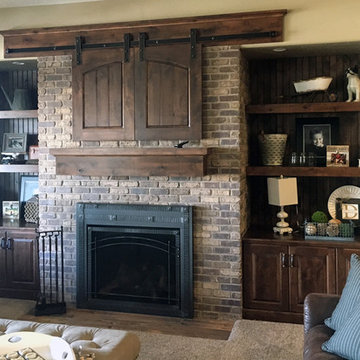
This fireplace surround was made with thin brick from Old Mill Thin brick systems. The brick color is Café Mocha.
Imagen de salón rural con marco de chimenea de hormigón y televisor retractable
Imagen de salón rural con marco de chimenea de hormigón y televisor retractable
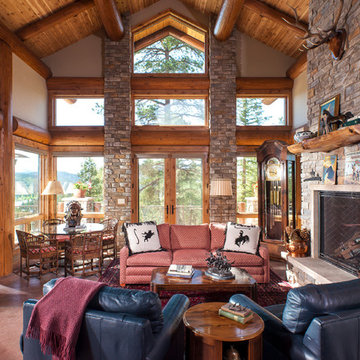
Heidi Long, Longviews Studios, Inc.
Ejemplo de salón para visitas abierto rústico de tamaño medio con paredes blancas, suelo de cemento, todas las chimeneas, marco de chimenea de piedra y televisor retractable
Ejemplo de salón para visitas abierto rústico de tamaño medio con paredes blancas, suelo de cemento, todas las chimeneas, marco de chimenea de piedra y televisor retractable
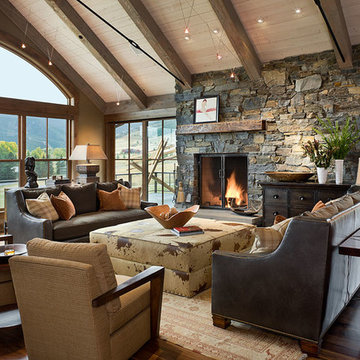
The living room features a large wood burning fireplace flanked by sliding french doors leading to the porch.
Roger Wade photo.
Ejemplo de salón abierto rústico grande con paredes verdes, suelo de madera oscura, todas las chimeneas, marco de chimenea de piedra, televisor retractable y suelo marrón
Ejemplo de salón abierto rústico grande con paredes verdes, suelo de madera oscura, todas las chimeneas, marco de chimenea de piedra, televisor retractable y suelo marrón
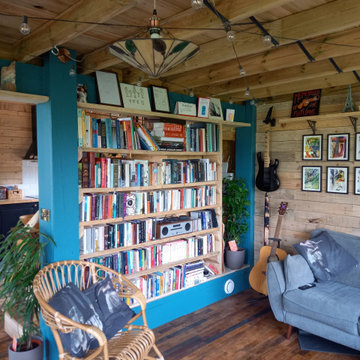
Modelo de biblioteca en casa abierta rural pequeña con paredes marrones, suelo de madera en tonos medios, televisor retractable, suelo marrón, vigas vistas y madera

Salon ouvert sur la cuisine, espace d'environ 20M2, optimisé. Coin télévision cosy et confortable. Canapé velours.
Ejemplo de salón abierto y blanco y madera rural pequeño sin chimenea con paredes blancas, suelo de madera en tonos medios, televisor retractable, suelo marrón, madera y madera
Ejemplo de salón abierto y blanco y madera rural pequeño sin chimenea con paredes blancas, suelo de madera en tonos medios, televisor retractable, suelo marrón, madera y madera
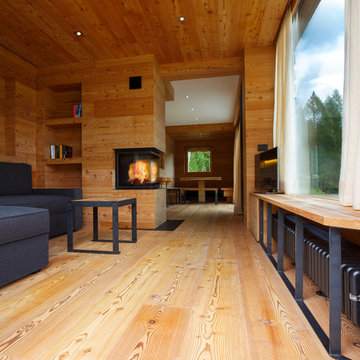
Ph. Andrea Pozzi
Imagen de salón para visitas abierto rústico de tamaño medio con paredes marrones, suelo de madera en tonos medios, chimenea de doble cara, marco de chimenea de madera, televisor retractable y suelo marrón
Imagen de salón para visitas abierto rústico de tamaño medio con paredes marrones, suelo de madera en tonos medios, chimenea de doble cara, marco de chimenea de madera, televisor retractable y suelo marrón
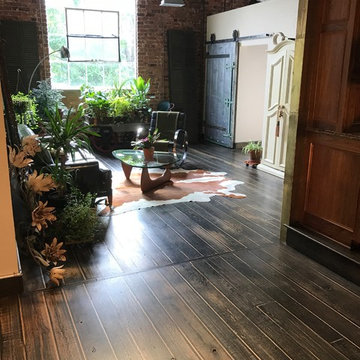
Diseño de salón para visitas cerrado rústico pequeño sin chimenea con paredes beige, suelo de madera oscura, televisor retractable y suelo marrón
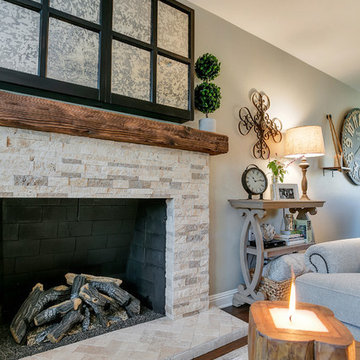
I started by redesigning their fireplace with a stacked stone surround, travertine herringbone hearth and I had my handyman make me a rustic wood mantel. Above, we mounted the TV, but it was quite unsightly, so we hung a mirrored cabinet over it to hide it. Next up were the rustic wood clad walls. I wanted to bring some warmth and texture to the space by adding a wood element. I had the same handyman install this labor of love. A new chandelier replaced the old ceiling fan, new custom drapes were installed, the chest of drawers was repainted and all furnishings and decor are new with the exception of the coffee table and a side table. The result is another simple, rustic and cozy space to relax with family and friends.
320 ideas para salones rústicos con televisor retractable
1
